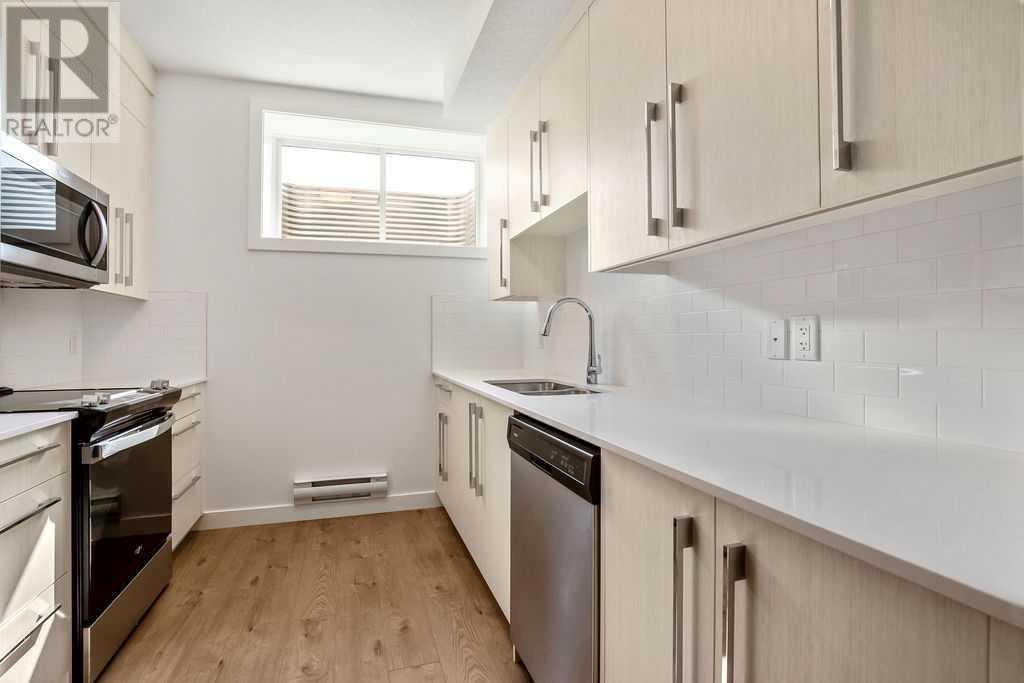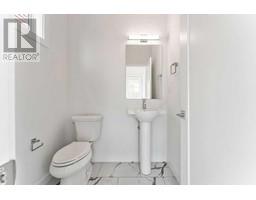8 Bedroom
8 Bathroom
3216 sqft
None
Baseboard Heaters, Forced Air
$1,370,000
Still under warranty this exceptional turnkey opportunity is perfectly positioned for an investor to just step in. The upper units come fully self contained with 3 bedrooms, 2.5 bathrooms, full laundry, family room and additional bonus room. Gourmet chefs kitchen offers ceiling height, soft close cabinetry, stone countertops and gas range. Off the kitchen you will find a large dining area, half bathroom and mudroom. Full sized laundry located on the top floor along with large primary bedroom with coffer ceiling, large walk-in closet and beautiful ensuite with deep soaker tub. Additional 2 bedrooms, full bathroom and large bonus room completed the functional level. Downstairs you will find the 1-bedroom legal basement suite with 9 foot ceilings, large windows and the same upgraded finishes throughout including designer tiles, wide plank flooring and LED pots lights. Located in the new community of Sirocco in Pine Creek this property is steps from greenspace, soon to be exceptional amenities and lots of new development such as a new commercial complex and school at the end of the street! There is also opportunity to purchase each side of the duplex separately. Proforma for this professionally managed building available upon request. (id:41531)
Property Details
|
MLS® Number
|
A2174059 |
|
Property Type
|
Multi-family |
|
Community Name
|
Pine Creek |
|
Amenities Near By
|
Playground, Recreation Nearby, Shopping |
|
Features
|
Back Lane |
|
Parking Space Total
|
4 |
|
Plan
|
2310269 |
|
Structure
|
None |
|
View Type
|
View |
Building
|
Bathroom Total
|
8 |
|
Bedrooms Above Ground
|
6 |
|
Bedrooms Below Ground
|
2 |
|
Bedrooms Total
|
8 |
|
Appliances
|
Washer, Refrigerator, Gas Stove(s), Dishwasher, Dryer, Microwave Range Hood Combo |
|
Basement Development
|
Finished |
|
Basement Features
|
Suite |
|
Basement Type
|
Full (finished) |
|
Constructed Date
|
2022 |
|
Construction Material
|
Wood Frame |
|
Construction Style Attachment
|
Attached |
|
Cooling Type
|
None |
|
Exterior Finish
|
Stone, Vinyl Siding |
|
Fireplace Present
|
No |
|
Flooring Type
|
Carpeted, Linoleum, Vinyl Plank |
|
Foundation Type
|
Poured Concrete |
|
Half Bath Total
|
2 |
|
Heating Fuel
|
Electric, Natural Gas |
|
Heating Type
|
Baseboard Heaters, Forced Air |
|
Stories Total
|
2 |
|
Size Interior
|
3216 Sqft |
|
Total Finished Area
|
3216 Sqft |
Parking
Land
|
Acreage
|
No |
|
Fence Type
|
Not Fenced |
|
Land Amenities
|
Playground, Recreation Nearby, Shopping |
|
Size Frontage
|
14.64 M |
|
Size Irregular
|
454.00 |
|
Size Total
|
454 M2|4,051 - 7,250 Sqft |
|
Size Total Text
|
454 M2|4,051 - 7,250 Sqft |
|
Zoning Description
|
R-g |
Rooms
| Level |
Type |
Length |
Width |
Dimensions |
|
Basement |
Kitchen |
|
|
10.00 Ft x 8.67 Ft |
|
Basement |
Living Room |
|
|
17.00 Ft x 12.58 Ft |
|
Basement |
Furnace |
|
|
5.75 Ft x 8.75 Ft |
|
Basement |
Laundry Room |
|
|
3.75 Ft x 3.50 Ft |
|
Basement |
Bedroom |
|
|
12.58 Ft x 9.92 Ft |
|
Basement |
4pc Bathroom |
|
|
8.58 Ft x 4.92 Ft |
|
Basement |
Kitchen |
|
|
10.00 Ft x 8.67 Ft |
|
Basement |
Living Room |
|
|
17.00 Ft x 12.58 Ft |
|
Basement |
Furnace |
|
|
5.75 Ft x 8.75 Ft |
|
Basement |
Laundry Room |
|
|
3.75 Ft x 3.50 Ft |
|
Basement |
Bedroom |
|
|
12.58 Ft x 9.92 Ft |
|
Basement |
4pc Bathroom |
|
|
8.58 Ft x 4.92 Ft |
|
Main Level |
Dining Room |
|
|
13.17 Ft x 10.83 Ft |
|
Main Level |
Living Room |
|
|
14.00 Ft x 11.83 Ft |
|
Main Level |
Kitchen |
|
|
11.92 Ft x 12.75 Ft |
|
Main Level |
Pantry |
|
|
5.50 Ft x 3.42 Ft |
|
Main Level |
2pc Bathroom |
|
|
5.42 Ft x 5.17 Ft |
|
Main Level |
Dining Room |
|
|
13.17 Ft x 10.83 Ft |
|
Main Level |
Living Room |
|
|
14.00 Ft x 11.83 Ft |
|
Main Level |
Kitchen |
|
|
11.92 Ft x 12.75 Ft |
|
Main Level |
Pantry |
|
|
5.50 Ft x 3.42 Ft |
|
Main Level |
2pc Bathroom |
|
|
5.42 Ft x 5.17 Ft |
|
Upper Level |
Laundry Room |
|
|
5.08 Ft x 3.25 Ft |
|
Upper Level |
Bonus Room |
|
|
15.08 Ft x 8.50 Ft |
|
Upper Level |
Primary Bedroom |
|
|
13.42 Ft x 13.00 Ft |
|
Upper Level |
Bedroom |
|
|
9.42 Ft x 9.00 Ft |
|
Upper Level |
Bedroom |
|
|
12.33 Ft x 9.25 Ft |
|
Upper Level |
3pc Bathroom |
|
|
8.42 Ft x 5.25 Ft |
|
Upper Level |
4pc Bathroom |
|
|
7.58 Ft x 4.92 Ft |
|
Upper Level |
Bonus Room |
|
|
15.08 Ft x 8.50 Ft |
|
Upper Level |
Laundry Room |
|
|
5.08 Ft x 3.25 Ft |
|
Upper Level |
Primary Bedroom |
|
|
13.42 Ft x 13.00 Ft |
|
Upper Level |
Bedroom |
|
|
9.42 Ft x 9.00 Ft |
|
Upper Level |
Bedroom |
|
|
12.33 Ft x 9.25 Ft |
|
Upper Level |
3pc Bathroom |
|
|
8.42 Ft x 5.25 Ft |
|
Upper Level |
4pc Bathroom |
|
|
7.58 Ft x 4.92 Ft |
https://www.realtor.ca/real-estate/27599884/225-229-creekside-drive-sw-calgary-pine-creek






















































