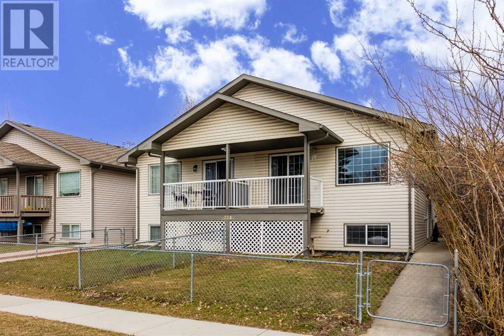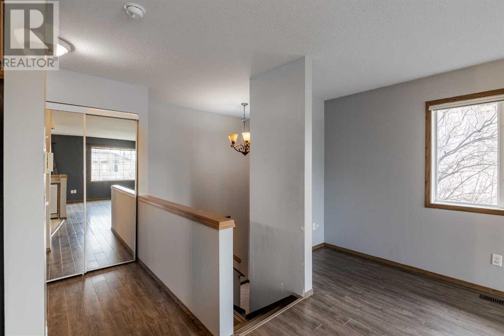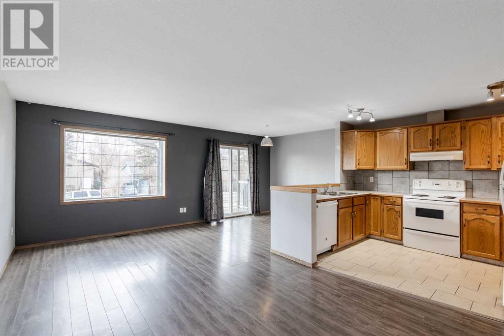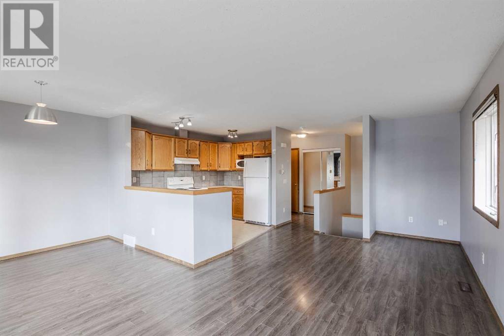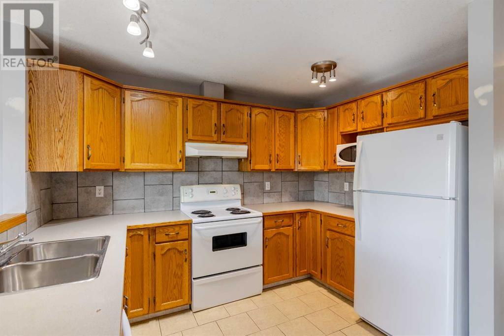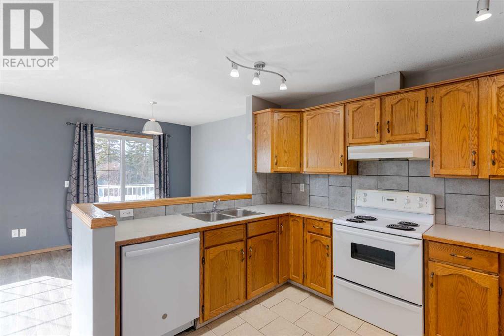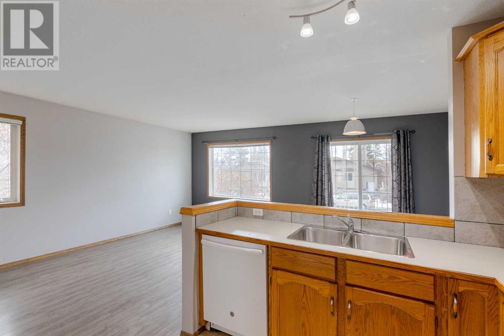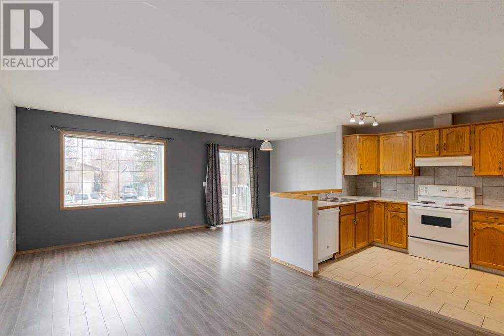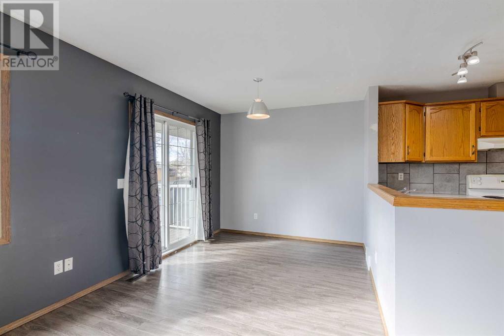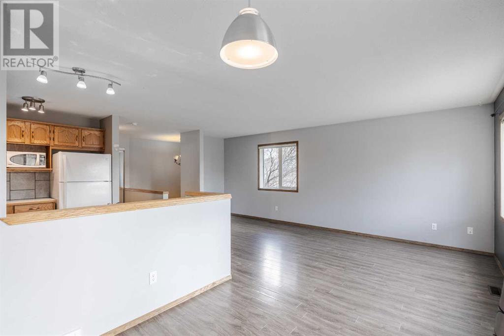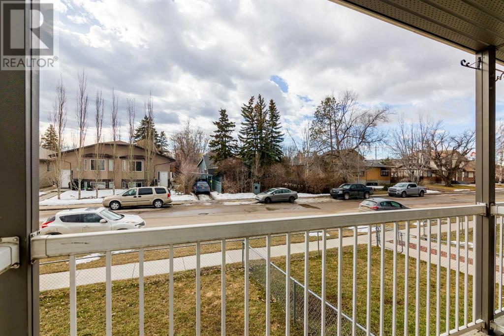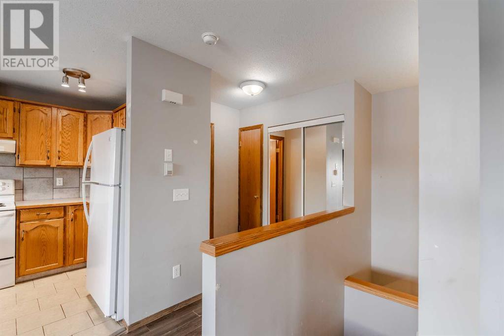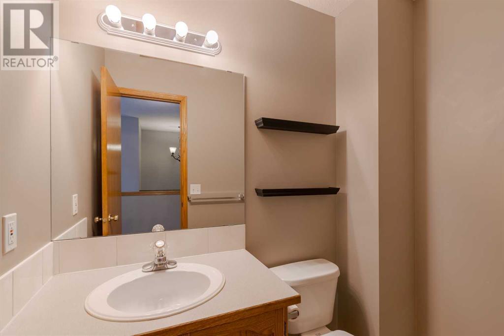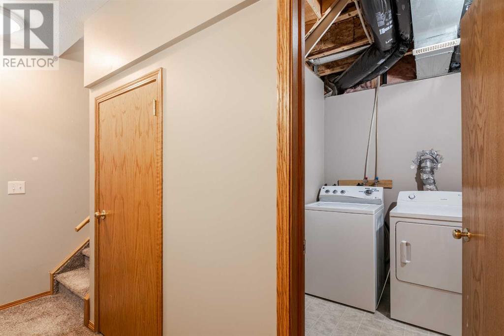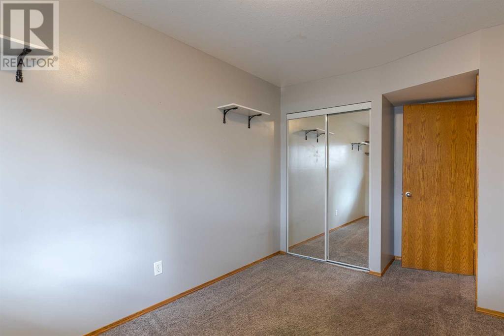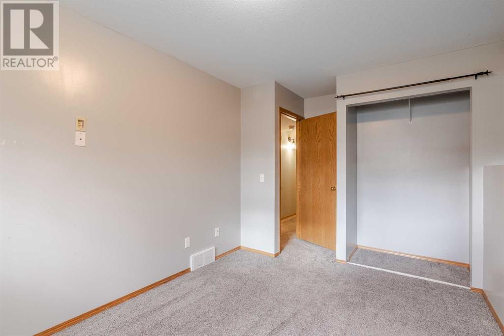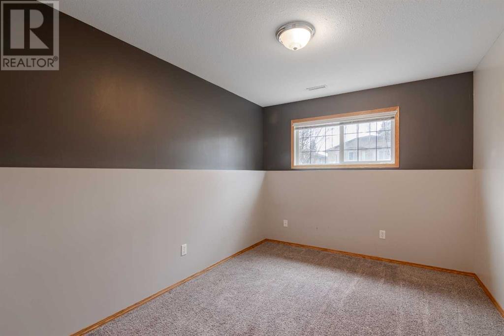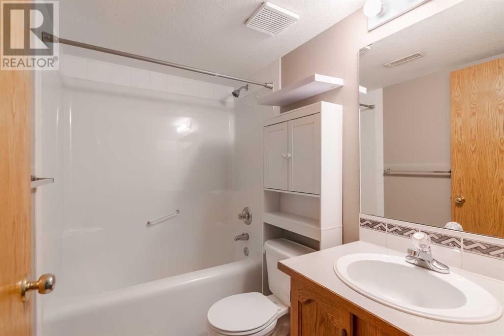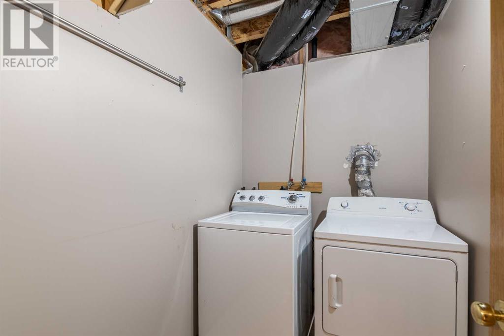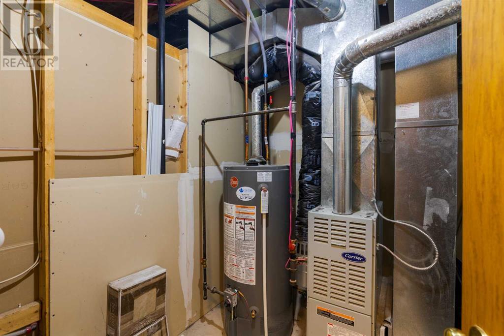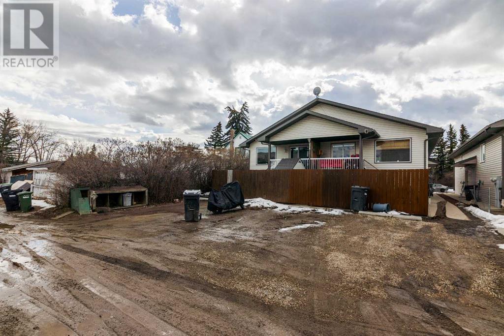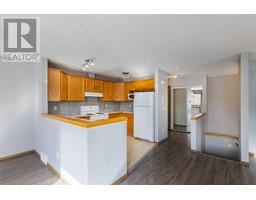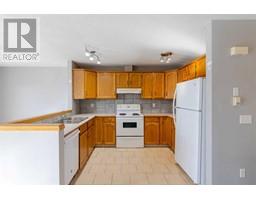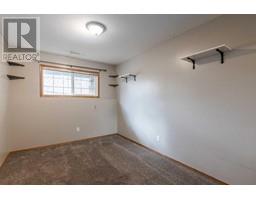Calgary Real Estate Agency
224a 5 Avenue Strathmore, Alberta T1P 1B5
$249,000Maintenance, Insurance
$80 Monthly
Maintenance, Insurance
$80 MonthlyIncredible opportunity to get into the housing market as a new homeowner or investor! Kids and pets will love the privately fenced, sunny SE facing front yard plus there’s also a balcony for barbequing and unwinding. Inside is an open concept design with updated laminate floors and loads of natural light. Clear sightlines throughout the main living spaces provide excellent connectivity that encourages unobstructed conversations between those relaxing in the living room, gathering in the dining room or creating culinary experiences in the kitchen. A convenient powder room completes this level. Both bedrooms on the lower level are spacious and bright sharing the 4-piece main bathroom. In-suite laundry (handily on the bedroom level) and off-street parking further add to your comfort and convenience. Ideally located within walking distance to everything – extensive amenities, great restaurants and Kinsmen Park! Super low condo fees cover your insurance! Vacant and move-in ready – book your showing today! (id:41531)
Property Details
| MLS® Number | A2120445 |
| Property Type | Single Family |
| Community Name | Downtown_Strathmore |
| Amenities Near By | Park, Playground |
| Community Features | Pets Allowed |
| Features | Back Lane, Parking |
| Parking Space Total | 1 |
| Plan | 0713488 |
Building
| Bathroom Total | 2 |
| Bedrooms Below Ground | 2 |
| Bedrooms Total | 2 |
| Appliances | Washer, Refrigerator, Dishwasher, Stove, Dryer |
| Architectural Style | Bi-level |
| Basement Development | Finished |
| Basement Type | Full (finished) |
| Constructed Date | 1999 |
| Construction Material | Wood Frame |
| Construction Style Attachment | Attached |
| Cooling Type | None |
| Exterior Finish | Vinyl Siding |
| Fireplace Present | No |
| Flooring Type | Carpeted, Laminate, Tile |
| Foundation Type | Poured Concrete |
| Half Bath Total | 1 |
| Heating Fuel | Natural Gas |
| Heating Type | Forced Air |
| Size Interior | 563 Sqft |
| Total Finished Area | 563 Sqft |
| Type | Row / Townhouse |
Parking
| Parking Pad |
Land
| Acreage | No |
| Fence Type | Fence |
| Land Amenities | Park, Playground |
| Landscape Features | Landscaped, Lawn |
| Size Frontage | 7.62 M |
| Size Irregular | 560.00 |
| Size Total | 560 Sqft|0-4,050 Sqft |
| Size Total Text | 560 Sqft|0-4,050 Sqft |
| Zoning Description | R3 |
Rooms
| Level | Type | Length | Width | Dimensions |
|---|---|---|---|---|
| Basement | Laundry Room | 5.17 Ft x 8.00 Ft | ||
| Basement | Furnace | 6.83 Ft x 7.17 Ft | ||
| Basement | Primary Bedroom | 14.33 Ft x 9.50 Ft | ||
| Basement | Bedroom | 14.58 Ft x 8.92 Ft | ||
| Basement | 4pc Bathroom | .00 Ft x .00 Ft | ||
| Main Level | Living Room | 20.25 Ft x 10.67 Ft | ||
| Main Level | Dining Room | 8.75 Ft x 8.42 Ft | ||
| Main Level | Kitchen | 11.00 Ft x 8.42 Ft | ||
| Main Level | Foyer | 9.17 Ft x 7.92 Ft | ||
| Main Level | 2pc Bathroom | .00 Ft x .00 Ft |
https://www.realtor.ca/real-estate/26748662/224a-5-avenue-strathmore-downtownstrathmore
Interested?
Contact us for more information
