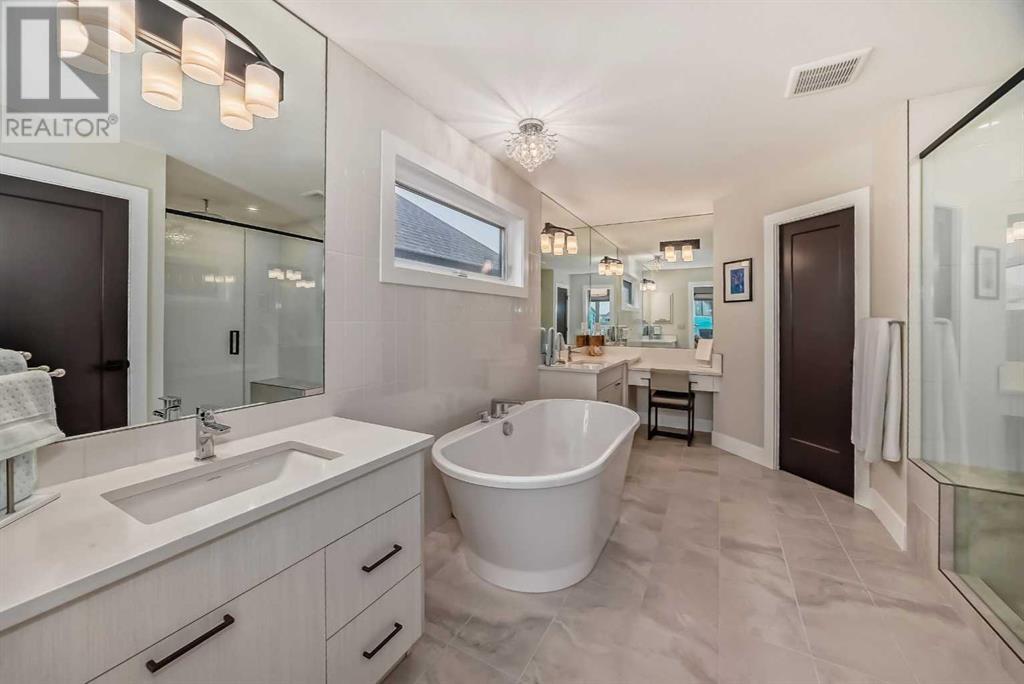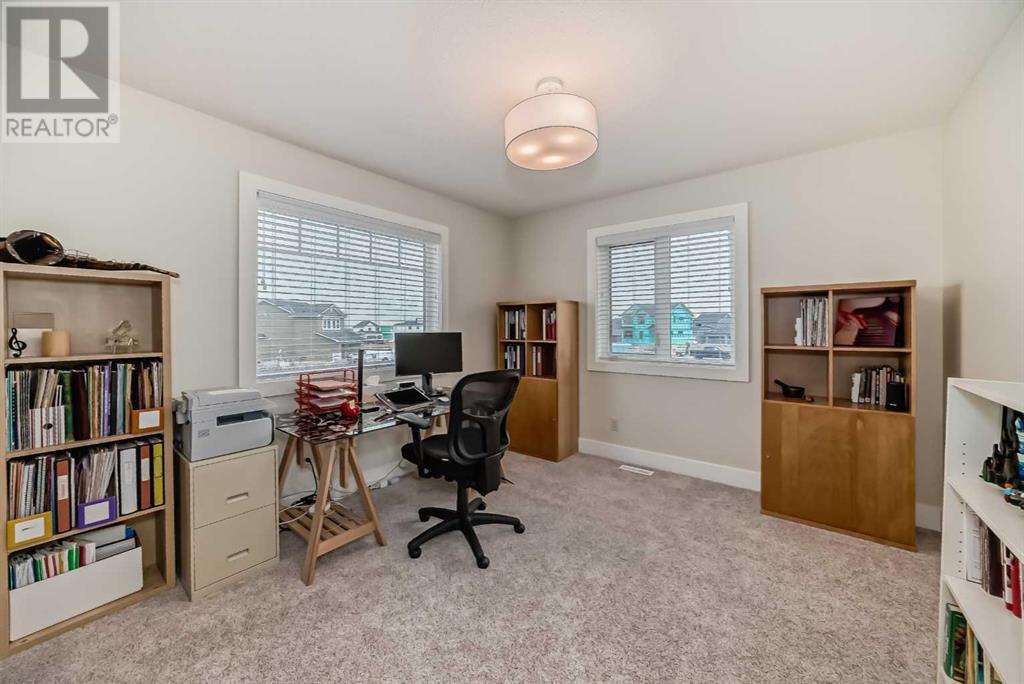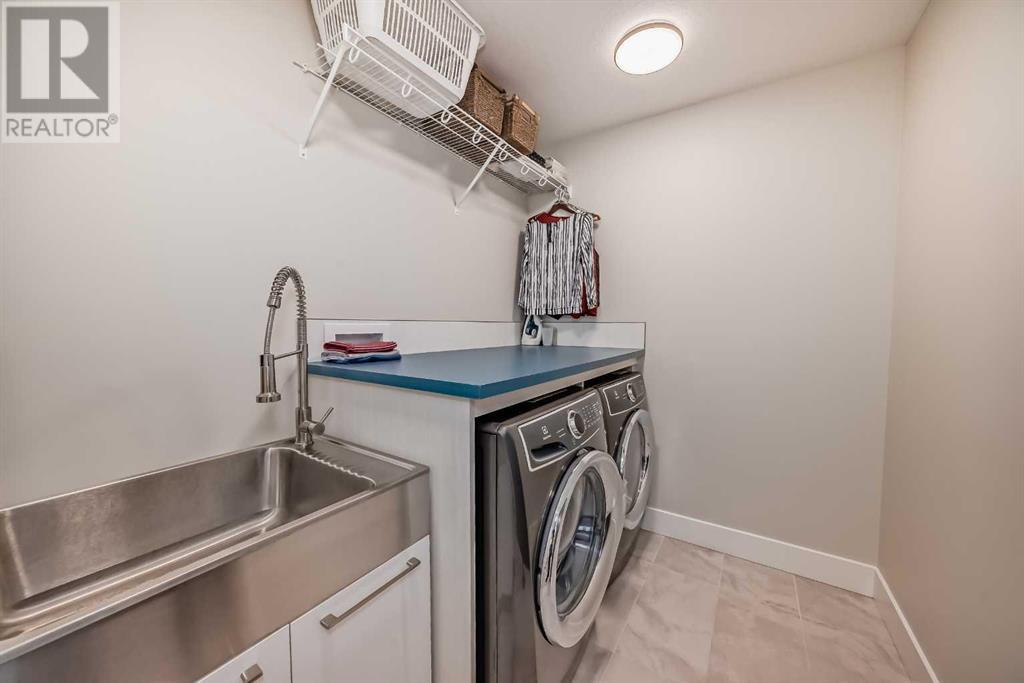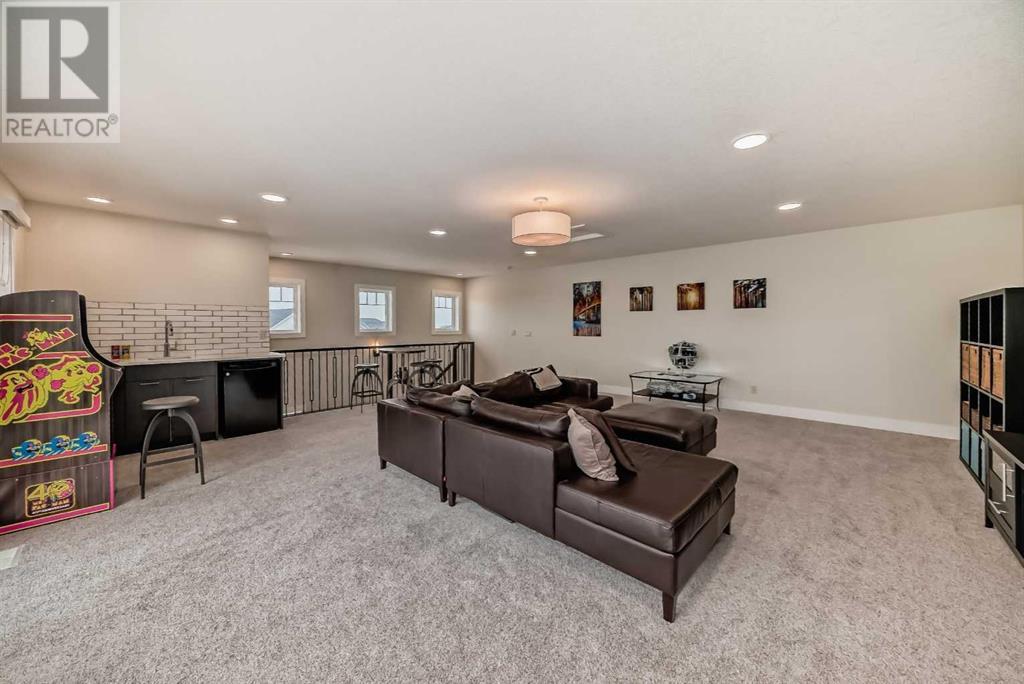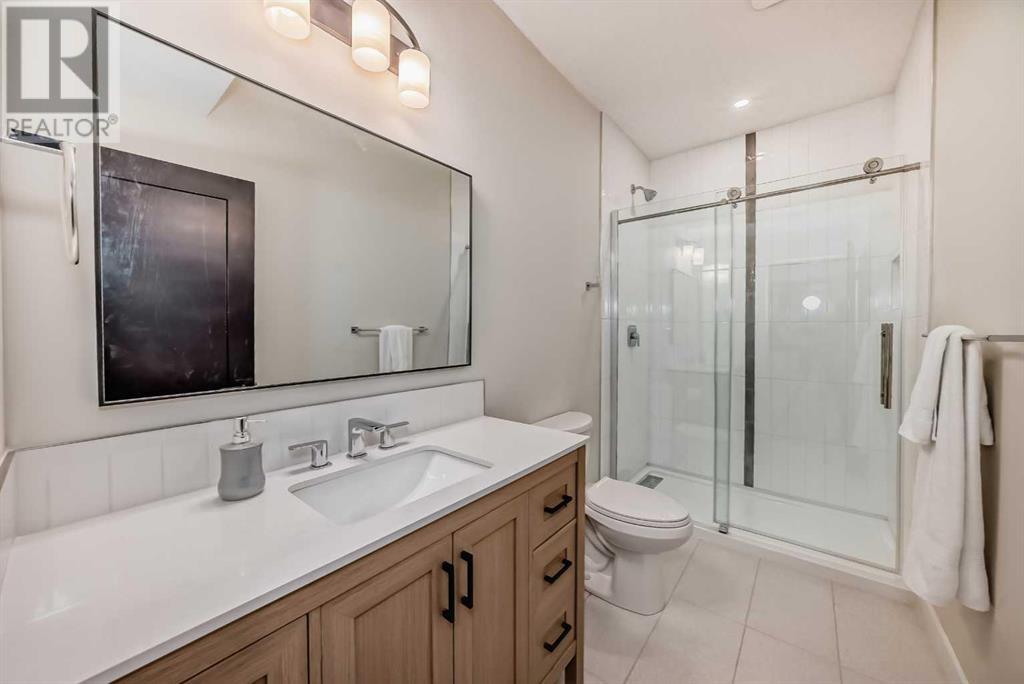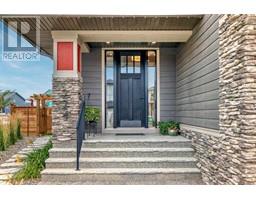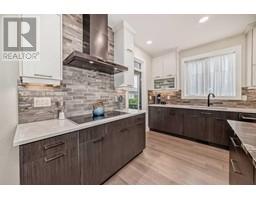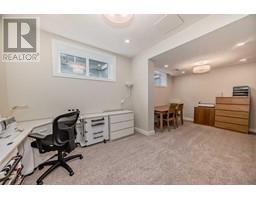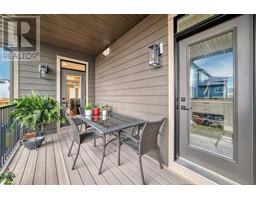5 Bedroom
4 Bathroom
3380 sqft
Fireplace
Central Air Conditioning
Forced Air
Garden Area, Landscaped, Lawn, Underground Sprinkler
$1,400,000
OPEN HOUSE SATURDAY 1:00-3:00. Welcome to your dream home in the popular, growing neighbourhood of Harmony surrounded by breathtaking mountain views! With over 4,200 ft² in developed space, this stunning 5-bedroom, 4-bathroom home with a main floor office is perfect for a growing family and offers the flexibility to easily add a 6th bedroom if needed. Step into luxury on the main floor, featuring 9' and 10' ceilings, rich hardwood floors, and a cozy sunken living room with a fireplace. The heart of the home is the kitchen, centered around a leathered granite island, complemented by a generous walk-in pantry and a custom California Closets mudroom for all your storage needs. The second floor boasts four spacious bedrooms, a convenient laundry room with a sink and shelving, and a dreamy primary suite with dual walk-in closets, his-and-hers vanities, makeup counter, and a luxurious soaker tub. The third level is the ultimate entertainment zone with a bonus room, complete wet bar, and access to the southwest-facing deck with gorgeous mountain and lake views. The fully finished basement has it all – a fifth bedroom, (can be converted to two), a 3-piece bath, fitness room, and a state-of-the-art theatre room complete with furniture, projector screen, and top-notch audio/video equipment. Outside, the professionally landscaped backyard is your family's retreat! Relax by the serene waterfall feature, gather around the fire pit under the pergola, or tend to the raised garden beds. Thoughtful details like irrigation, landscape lighting, and a horizontal fence add to the charm. Need space for your toys? The triple heated garage with Epoxy floor and a paved alley provides ample room for bikes, tools, and more. With over $100K in upgrades and no detail overlooked, all that’s left is for you to move in and start living the good life! Don’t miss out—ask your Realtor for the full list of features and upgrades! (id:41531)
Property Details
|
MLS® Number
|
A2163746 |
|
Property Type
|
Single Family |
|
Community Name
|
Harmony |
|
Amenities Near By
|
Golf Course, Park, Playground, Schools, Water Nearby |
|
Community Features
|
Golf Course Development, Lake Privileges, Fishing |
|
Features
|
Treed, Back Lane, Wet Bar, Closet Organizers, No Smoking Home, Parking |
|
Parking Space Total
|
3 |
|
Plan
|
1911856 |
|
Structure
|
Deck |
Building
|
Bathroom Total
|
4 |
|
Bedrooms Above Ground
|
4 |
|
Bedrooms Below Ground
|
1 |
|
Bedrooms Total
|
5 |
|
Amenities
|
Clubhouse |
|
Appliances
|
Refrigerator, Dishwasher, Oven, Microwave, Freezer, Garburator, Hood Fan, Window Coverings, Washer & Dryer |
|
Basement Development
|
Finished |
|
Basement Type
|
Full (finished) |
|
Constructed Date
|
2022 |
|
Construction Style Attachment
|
Detached |
|
Cooling Type
|
Central Air Conditioning |
|
Exterior Finish
|
Stone |
|
Fireplace Present
|
Yes |
|
Fireplace Total
|
1 |
|
Flooring Type
|
Carpeted, Ceramic Tile, Hardwood |
|
Foundation Type
|
Poured Concrete |
|
Half Bath Total
|
1 |
|
Heating Fuel
|
Natural Gas |
|
Heating Type
|
Forced Air |
|
Stories Total
|
3 |
|
Size Interior
|
3380 Sqft |
|
Total Finished Area
|
3380 Sqft |
|
Type
|
House |
|
Utility Water
|
Municipal Water |
Parking
|
Garage
|
|
|
Heated Garage
|
|
|
Detached Garage
|
3 |
Land
|
Acreage
|
No |
|
Fence Type
|
Fence |
|
Land Amenities
|
Golf Course, Park, Playground, Schools, Water Nearby |
|
Landscape Features
|
Garden Area, Landscaped, Lawn, Underground Sprinkler |
|
Sewer
|
Municipal Sewage System |
|
Size Depth
|
35.05 M |
|
Size Frontage
|
7.92 M |
|
Size Irregular
|
6098.40 |
|
Size Total
|
6098.4 Sqft|4,051 - 7,250 Sqft |
|
Size Total Text
|
6098.4 Sqft|4,051 - 7,250 Sqft |
|
Zoning Description
|
Dc 129 |
Rooms
| Level |
Type |
Length |
Width |
Dimensions |
|
Second Level |
Bedroom |
|
|
9.92 Ft x 14.00 Ft |
|
Second Level |
Bedroom |
|
|
10.58 Ft x 11.58 Ft |
|
Second Level |
5pc Bathroom |
|
|
5.92 Ft x 13.75 Ft |
|
Second Level |
Laundry Room |
|
|
8.08 Ft x 6.08 Ft |
|
Second Level |
Bedroom |
|
|
11.67 Ft x 11.00 Ft |
|
Second Level |
Primary Bedroom |
|
|
14.08 Ft x 12.25 Ft |
|
Second Level |
5pc Bathroom |
|
|
15.75 Ft x 12.25 Ft |
|
Third Level |
Bonus Room |
|
|
22.33 Ft x 22.92 Ft |
|
Basement |
Media |
|
|
12.58 Ft x 16.42 Ft |
|
Basement |
3pc Bathroom |
|
|
5.00 Ft x 10.75 Ft |
|
Basement |
Recreational, Games Room |
|
|
9.33 Ft x 13.42 Ft |
|
Basement |
Foyer |
|
|
15.83 Ft x 10.08 Ft |
|
Basement |
Bedroom |
|
|
11.58 Ft x 20.08 Ft |
|
Basement |
Furnace |
|
|
13.42 Ft x 9.83 Ft |
|
Main Level |
Foyer |
|
|
11.58 Ft x 11.08 Ft |
|
Main Level |
Living Room |
|
|
15.08 Ft x 17.83 Ft |
|
Main Level |
Dining Room |
|
|
14.58 Ft x 17.50 Ft |
|
Main Level |
Other |
|
|
11.58 Ft x 17.50 Ft |
|
Main Level |
Other |
|
|
6.50 Ft x 10.33 Ft |
|
Main Level |
2pc Bathroom |
|
|
4.67 Ft x 4.92 Ft |
|
Main Level |
Office |
|
|
10.33 Ft x 10.58 Ft |
https://www.realtor.ca/real-estate/27399971/224-grayling-common-rural-rocky-view-county-harmony




















