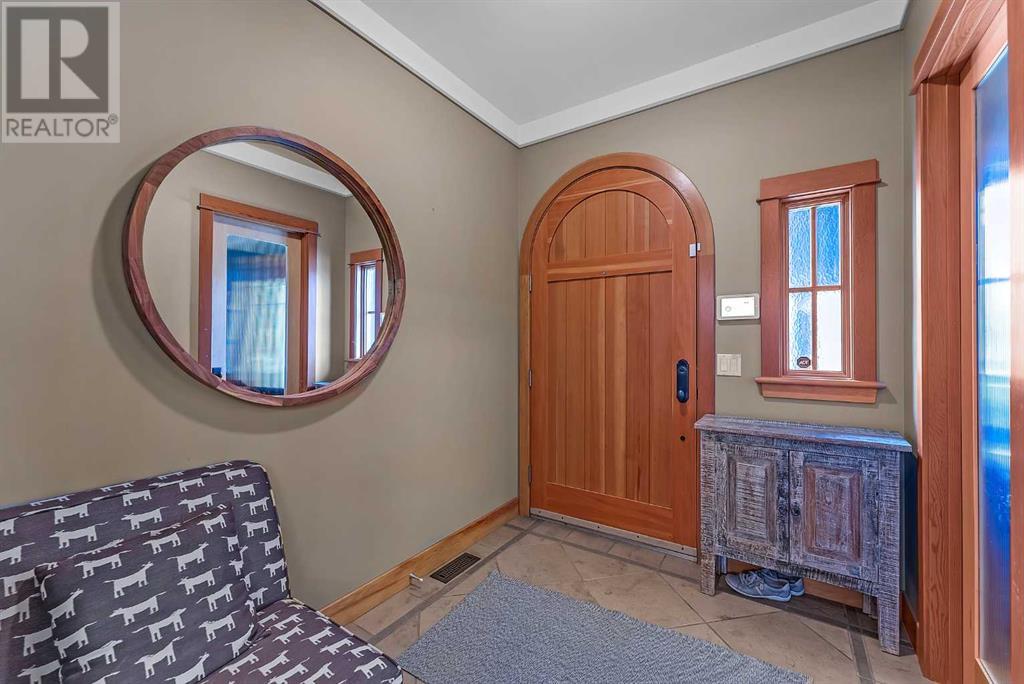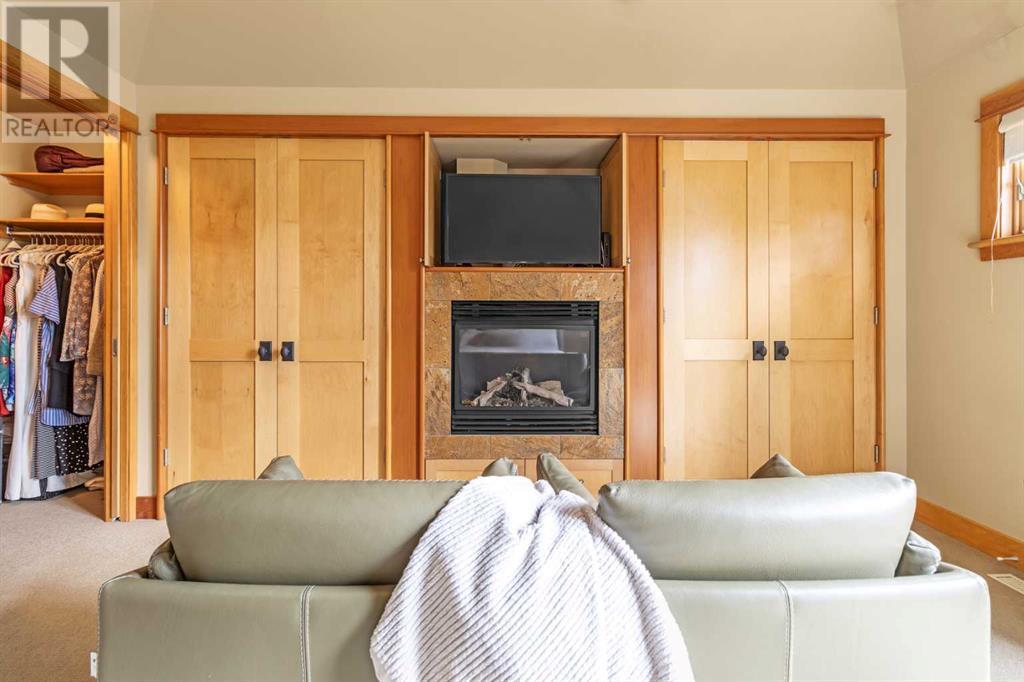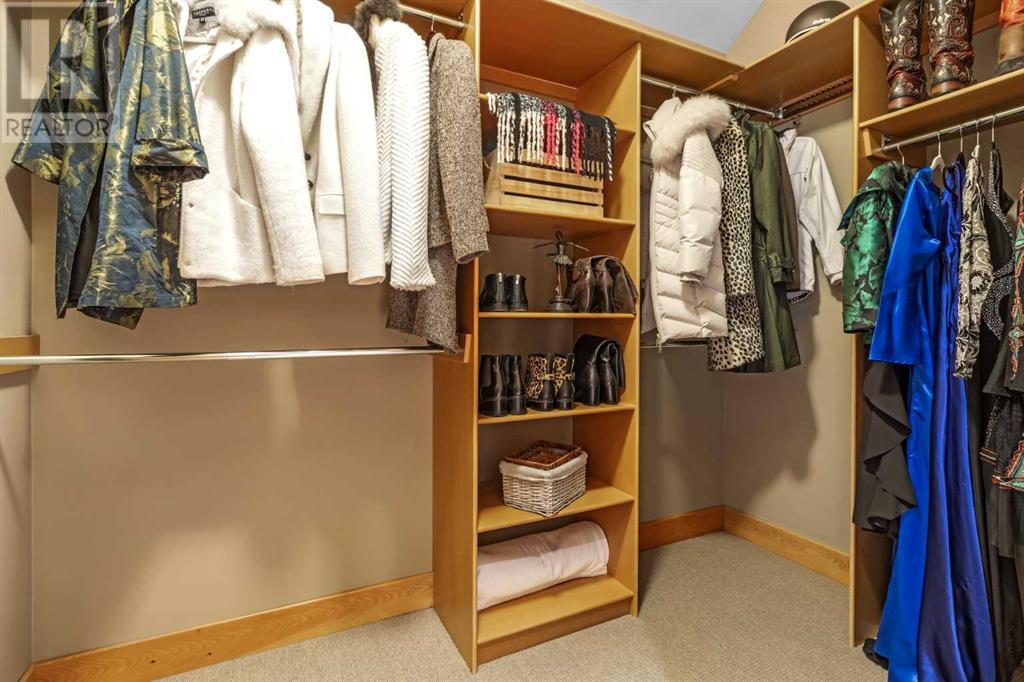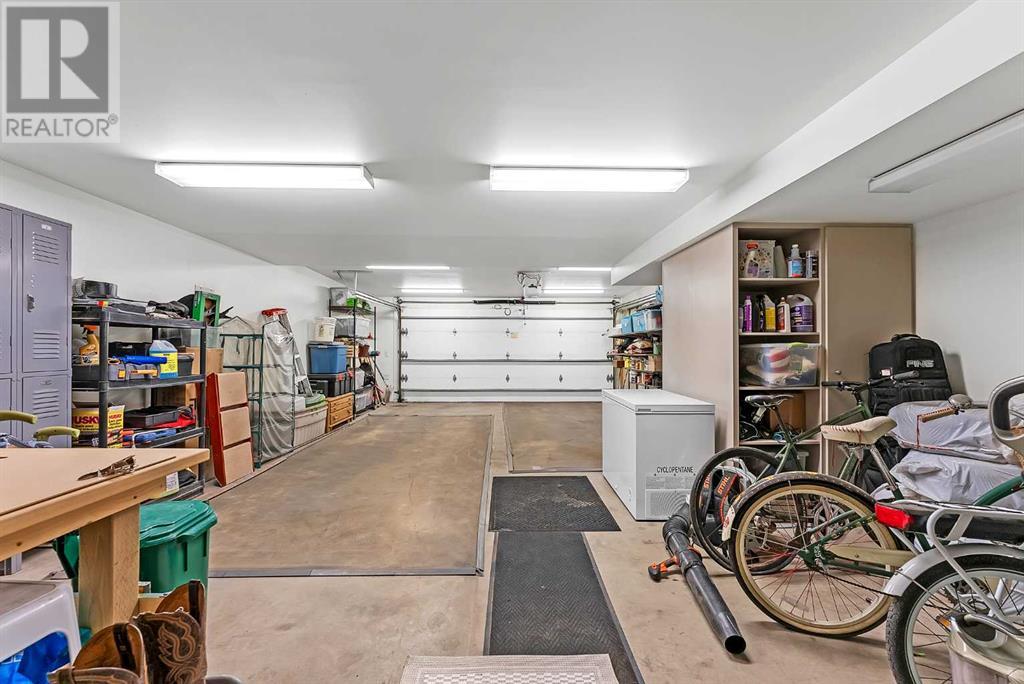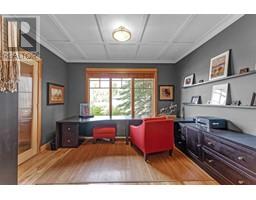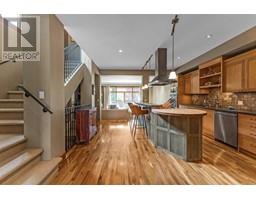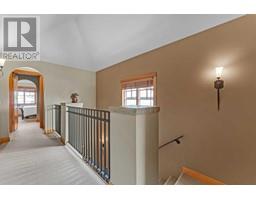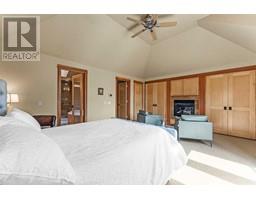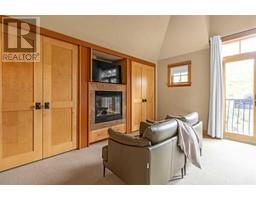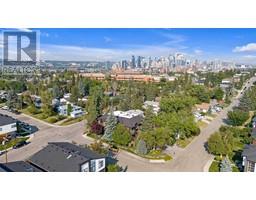4 Bedroom
4 Bathroom
2471.55 sqft
Fireplace
Central Air Conditioning
Forced Air, In Floor Heating
$1,225,000
Welcome to this exquisite home in the desirable community of Richmond, where elegance and modern comfort blend seamlessly. As you step through the striking arched front door, you'll immediately be captivated by its unique charm. Inside, the home impresses with vaulted ceilings and custom designed features, enhanced by a sound system that fills every room with your favourite tunes. At the front of the home, you'll find a versatile den/office space, perfect for working from home or enjoying a quiet reading nook. As you move further in, the formal dining room offers a sophisticated setting for family meals and entertaining guests. The kitchen is a chef’s delight, featuring nearly new appliances and sleek matte granite countertops that add a touch of luxury. The adjacent living room is cozy and inviting, centered around a wood-burning fireplace that’s perfect for chilly evenings. The back doors open wide, creating a seamless indoor-outdoor living experience that’s ideal for summer gatherings. Heading upstairs, you’ll discover the luxurious primary suite, complete with two closets and an additional walk-in closet, providing ample storage space. The spa like 5-piece ensuite bathroom is a true retreat, boasting heated floors, dual shower heads, a steam shower, and a skylight that bathes the space in natural light. Two more generously sized bedrooms complete the upper level, offering comfort and style for family or guests. Moving down to the fully developed basement, you’ll find another spacious bedroom with a walk-in closet, perfect for visitors or older children. The basement also features a large rec room for entertaining, a 4-piece bathroom with heated floors, and a wine cellar for your prized collection. The backyard is your private oasis, featuring a large, beautiful balcony perfect for outdoor dining and relaxation. Below, you’ll find a tandem garage with space for at least three cars, offering plenty of room for vehicles and storage.This Richmond gem offers a perfec t blend of classic design and modern amenities! Schedule your showing today to experience all it has to offer! (id:41531)
Property Details
|
MLS® Number
|
A2158122 |
|
Property Type
|
Single Family |
|
Community Name
|
Richmond |
|
Amenities Near By
|
Park, Playground, Schools, Shopping |
|
Features
|
Closet Organizers, Gas Bbq Hookup |
|
Parking Space Total
|
3 |
|
Plan
|
5140ag |
Building
|
Bathroom Total
|
4 |
|
Bedrooms Above Ground
|
3 |
|
Bedrooms Below Ground
|
1 |
|
Bedrooms Total
|
4 |
|
Appliances
|
Washer, Refrigerator, Water Softener, Gas Stove(s), Dishwasher, Dryer, Microwave, Oven - Built-in, Hood Fan, Window Coverings, Garage Door Opener |
|
Basement Development
|
Finished |
|
Basement Type
|
Full (finished) |
|
Constructed Date
|
2000 |
|
Construction Material
|
Wood Frame |
|
Construction Style Attachment
|
Semi-detached |
|
Cooling Type
|
Central Air Conditioning |
|
Exterior Finish
|
Stone, Stucco |
|
Fireplace Present
|
Yes |
|
Fireplace Total
|
1 |
|
Flooring Type
|
Carpeted, Hardwood, Tile |
|
Foundation Type
|
Poured Concrete |
|
Half Bath Total
|
1 |
|
Heating Fuel
|
Natural Gas |
|
Heating Type
|
Forced Air, In Floor Heating |
|
Stories Total
|
2 |
|
Size Interior
|
2471.55 Sqft |
|
Total Finished Area
|
2471.55 Sqft |
|
Type
|
Duplex |
Parking
Land
|
Acreage
|
No |
|
Fence Type
|
Not Fenced |
|
Land Amenities
|
Park, Playground, Schools, Shopping |
|
Size Depth
|
35.04 M |
|
Size Frontage
|
7.62 M |
|
Size Irregular
|
265.00 |
|
Size Total
|
265 M2|0-4,050 Sqft |
|
Size Total Text
|
265 M2|0-4,050 Sqft |
|
Zoning Description
|
R-c2 |
Rooms
| Level |
Type |
Length |
Width |
Dimensions |
|
Second Level |
4pc Bathroom |
|
|
4.92 Ft x 11.58 Ft |
|
Second Level |
5pc Bathroom |
|
|
10.17 Ft x 14.25 Ft |
|
Second Level |
Bedroom |
|
|
10.33 Ft x 18.50 Ft |
|
Second Level |
Bedroom |
|
|
11.00 Ft x 11.92 Ft |
|
Second Level |
Primary Bedroom |
|
|
20.00 Ft x 14.42 Ft |
|
Basement |
4pc Bathroom |
|
|
8.58 Ft x 4.92 Ft |
|
Basement |
Recreational, Games Room |
|
|
19.25 Ft x 27.42 Ft |
|
Basement |
Furnace |
|
|
5.83 Ft x 9.25 Ft |
|
Basement |
Bedroom |
|
|
11.83 Ft x 13.08 Ft |
|
Main Level |
2pc Bathroom |
|
|
6.67 Ft x 6.08 Ft |
|
Main Level |
Dining Room |
|
|
12.92 Ft x 13.08 Ft |
|
Main Level |
Family Room |
|
|
19.92 Ft x 17.92 Ft |
|
Main Level |
Foyer |
|
|
6.67 Ft x 12.83 Ft |
|
Main Level |
Kitchen |
|
|
15.00 Ft x 15.92 Ft |
|
Main Level |
Living Room |
|
|
12.17 Ft x 10.92 Ft |
https://www.realtor.ca/real-estate/27300807/2237-20-avenue-sw-calgary-richmond



