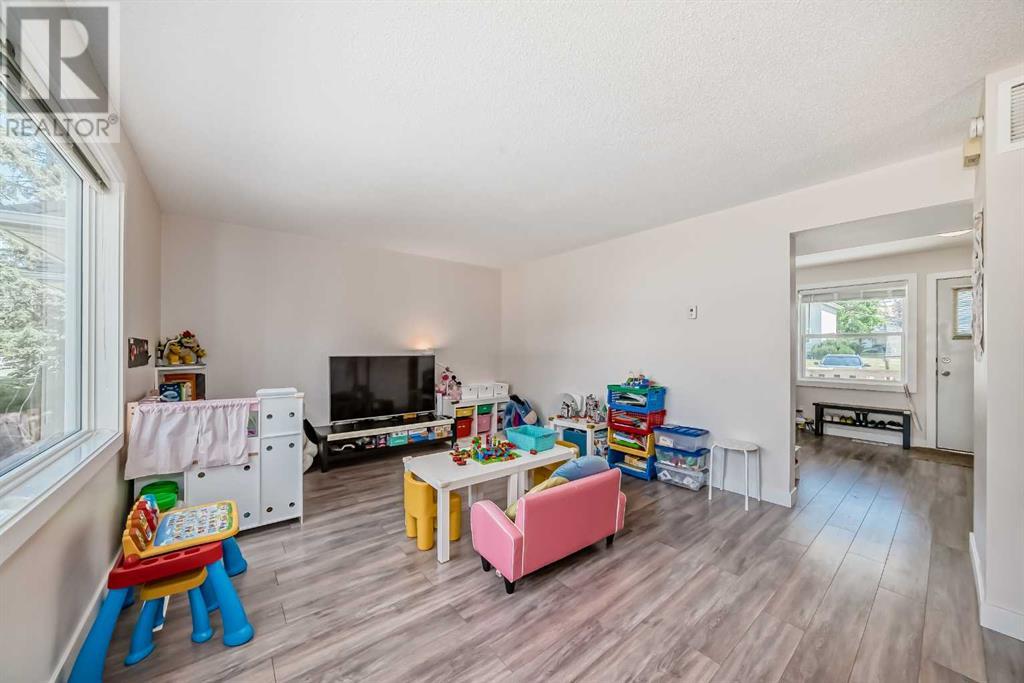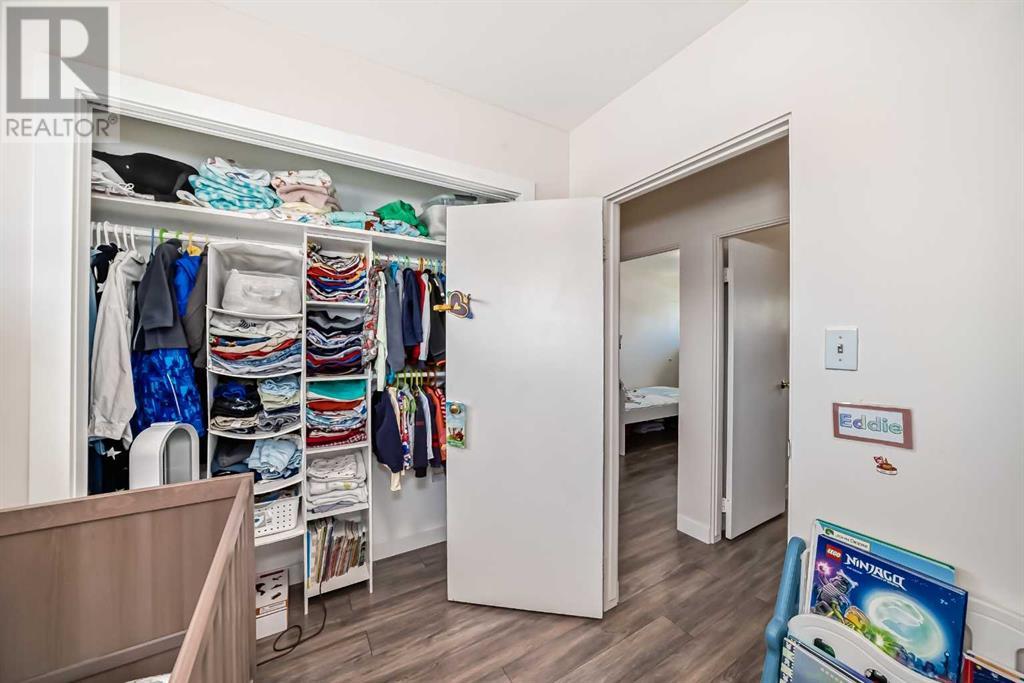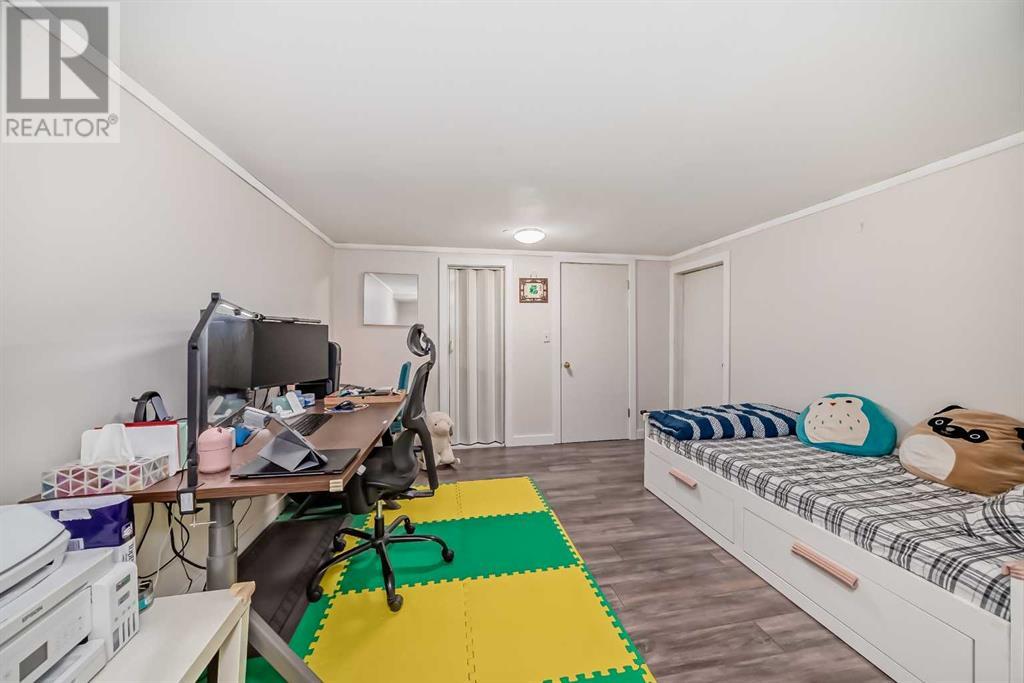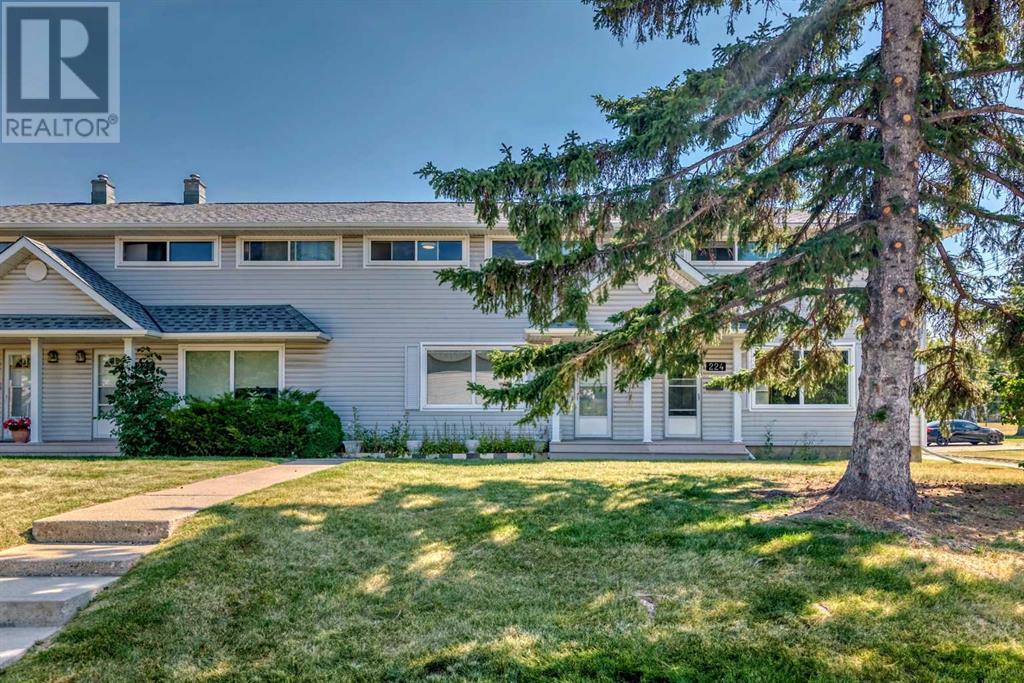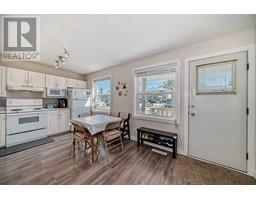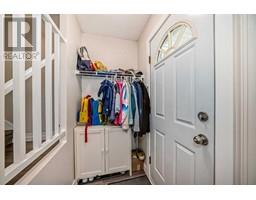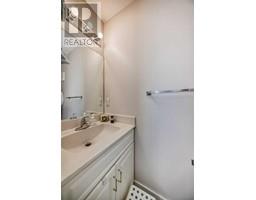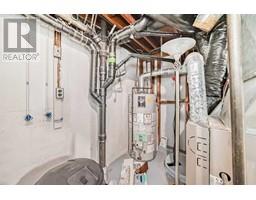Calgary Real Estate Agency
223, 4525 31 Street Sw Calgary, Alberta T3E 2P8
$359,900Maintenance, Common Area Maintenance, Insurance, Parking, Property Management, Reserve Fund Contributions
$341.77 Monthly
Maintenance, Common Area Maintenance, Insurance, Parking, Property Management, Reserve Fund Contributions
$341.77 MonthlyWow, 3 bedrooms townhouse in Westview Parc in the inner-city community of Rutland Park. Move in ready condition. Spacious & bright with loads of natural light. Main floor features a living room, spacious kitchen and a 2-pc bathroom. 2nd floor has 3 bedrooms and 4-pc bathroom. Basement fully finished as office/recreation room/guest bedroom. it creates an additional living space of 377 sf. Total living area for the house becomes 1439.2 sf. lots of storages. Renovations in the last few years include: Laminate floors throughout the house, painting of walls & ceilings, updated bathrooms, backsplash in kitchen, installed shower & sink in basement, extend closets in 2 of the bedrooms (2022) hot water tank as well as washer & dryer. Generous size deck opening from the kitchen perfect for BBQ and as extended children's play area. Very convenient location, walking distance to schools, Mt Royal University, Sarcee Plaza, playground & park etc. it won't last. Call to view this as soon as possible! (id:41531)
Property Details
| MLS® Number | A2164415 |
| Property Type | Single Family |
| Community Name | Rutland Park |
| Amenities Near By | Park, Playground, Schools, Shopping |
| Community Features | Pets Allowed |
| Features | Back Lane, No Smoking Home, Parking |
| Parking Space Total | 1 |
| Plan | 9710167 |
| Structure | Deck |
Building
| Bathroom Total | 2 |
| Bedrooms Above Ground | 3 |
| Bedrooms Total | 3 |
| Appliances | Washer, Refrigerator, Dishwasher, Stove, Dryer, Hood Fan |
| Basement Development | Finished |
| Basement Type | Full (finished) |
| Constructed Date | 1956 |
| Construction Material | Wood Frame |
| Construction Style Attachment | Attached |
| Cooling Type | None |
| Exterior Finish | Vinyl Siding |
| Fireplace Present | No |
| Flooring Type | Laminate |
| Foundation Type | Poured Concrete |
| Half Bath Total | 1 |
| Heating Type | Forced Air |
| Stories Total | 2 |
| Size Interior | 1062.2 Sqft |
| Total Finished Area | 1062.2 Sqft |
| Type | Row / Townhouse |
Land
| Acreage | No |
| Fence Type | Not Fenced |
| Land Amenities | Park, Playground, Schools, Shopping |
| Size Total Text | Unknown |
| Zoning Description | M-cg D33 |
Rooms
| Level | Type | Length | Width | Dimensions |
|---|---|---|---|---|
| Basement | Recreational, Games Room | 15.00 Ft x 12.17 Ft | ||
| Basement | Storage | 5.92 Ft x 2.75 Ft | ||
| Basement | Storage | 6.08 Ft x 2.58 Ft | ||
| Basement | Laundry Room | 8.67 Ft x 8.92 Ft | ||
| Main Level | Other | 5.17 Ft x 3.42 Ft | ||
| Main Level | Living Room | 18.00 Ft x 12.42 Ft | ||
| Main Level | Other | 17.00 Ft x 10.33 Ft | ||
| Main Level | 2pc Bathroom | 7.00 Ft x 2.42 Ft | ||
| Main Level | Other | 3.92 Ft x 3.00 Ft | ||
| Upper Level | Bedroom | 10.08 Ft x 7.00 Ft | ||
| Upper Level | Primary Bedroom | 12.50 Ft x 9.67 Ft | ||
| Upper Level | Bedroom | 12.50 Ft x 7.92 Ft | ||
| Upper Level | 4pc Bathroom | 6.92 Ft x 7.00 Ft | ||
| Upper Level | Other | 3.00 Ft x 3.42 Ft |
https://www.realtor.ca/real-estate/27390738/223-4525-31-street-sw-calgary-rutland-park
Interested?
Contact us for more information









