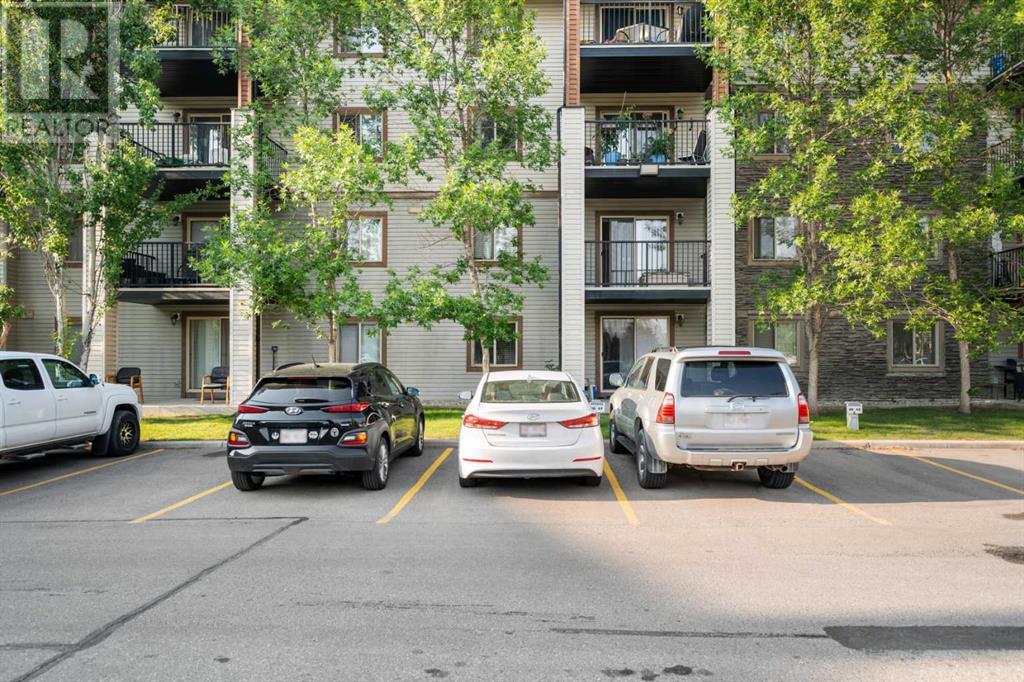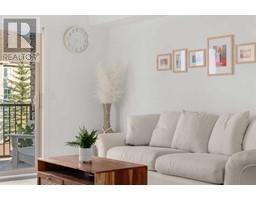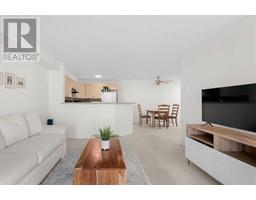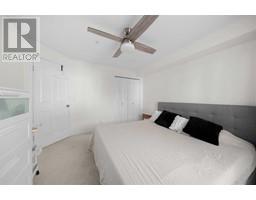Calgary Real Estate Agency
2221, 8 Bridlecrest Drive Sw Calgary, Alberta T2Y 0H7
$295,000Maintenance, Common Area Maintenance, Electricity, Heat, Insurance, Interior Maintenance, Ground Maintenance, Property Management, Reserve Fund Contributions, Sewer, Waste Removal, Water
$393.63 Monthly
Maintenance, Common Area Maintenance, Electricity, Heat, Insurance, Interior Maintenance, Ground Maintenance, Property Management, Reserve Fund Contributions, Sewer, Waste Removal, Water
$393.63 MonthlyThis well-maintained 2-bedroom, 1-bathroom condominium, located on the second floor of a charming low-rise building in southwest Calgary, offers both comfort and convenience. The east-facing unit provides plenty of natural light and a pleasant start to your day as you enjoy your morning coffee on the nice sized balcony. Enjoy the proximity to excellent schools, parks, shopping, bike/walking trails, Stoney Trail and the Somerset-Bridlewood C-Train for easy access to the city and beyond. The property includes an outdoor titled parking space and the condo fees cover all utilities, making this a hassle-free living option. (id:41531)
Property Details
| MLS® Number | A2157558 |
| Property Type | Single Family |
| Community Name | Bridlewood |
| Amenities Near By | Park, Playground, Schools, Shopping |
| Community Features | Pets Allowed With Restrictions |
| Features | No Smoking Home, Parking |
| Parking Space Total | 1 |
| Plan | 0811414 |
Building
| Bathroom Total | 1 |
| Bedrooms Above Ground | 2 |
| Bedrooms Total | 2 |
| Appliances | Refrigerator, Oven - Electric, Dishwasher, Stove, Microwave, Hood Fan, Window Coverings, Washer/dryer Stack-up |
| Architectural Style | Low Rise |
| Constructed Date | 2008 |
| Construction Style Attachment | Attached |
| Cooling Type | None |
| Exterior Finish | Vinyl Siding |
| Fireplace Present | No |
| Flooring Type | Carpeted, Linoleum |
| Heating Type | Baseboard Heaters |
| Stories Total | 4 |
| Size Interior | 838 Sqft |
| Total Finished Area | 838 Sqft |
| Type | Apartment |
Parking
| Other |
Land
| Acreage | No |
| Land Amenities | Park, Playground, Schools, Shopping |
| Size Total Text | Unknown |
| Zoning Description | M-2 D162 |
Rooms
| Level | Type | Length | Width | Dimensions |
|---|---|---|---|---|
| Main Level | 4pc Bathroom | 8.33 Ft x 4.92 Ft | ||
| Main Level | Primary Bedroom | 12.17 Ft x 11.33 Ft | ||
| Main Level | Bedroom | 12.25 Ft x 10.17 Ft | ||
| Main Level | Dining Room | 11.33 Ft x 9.92 Ft | ||
| Main Level | Living Room | 14.25 Ft x 12.50 Ft | ||
| Main Level | Kitchen | 9.75 Ft x 9.42 Ft | ||
| Main Level | Laundry Room | 5.33 Ft x 3.58 Ft | ||
| Main Level | Foyer | 8.25 Ft x 4.50 Ft | ||
| Main Level | Other | 12.08 Ft x 7.67 Ft |
https://www.realtor.ca/real-estate/27319582/2221-8-bridlecrest-drive-sw-calgary-bridlewood
Interested?
Contact us for more information
















































