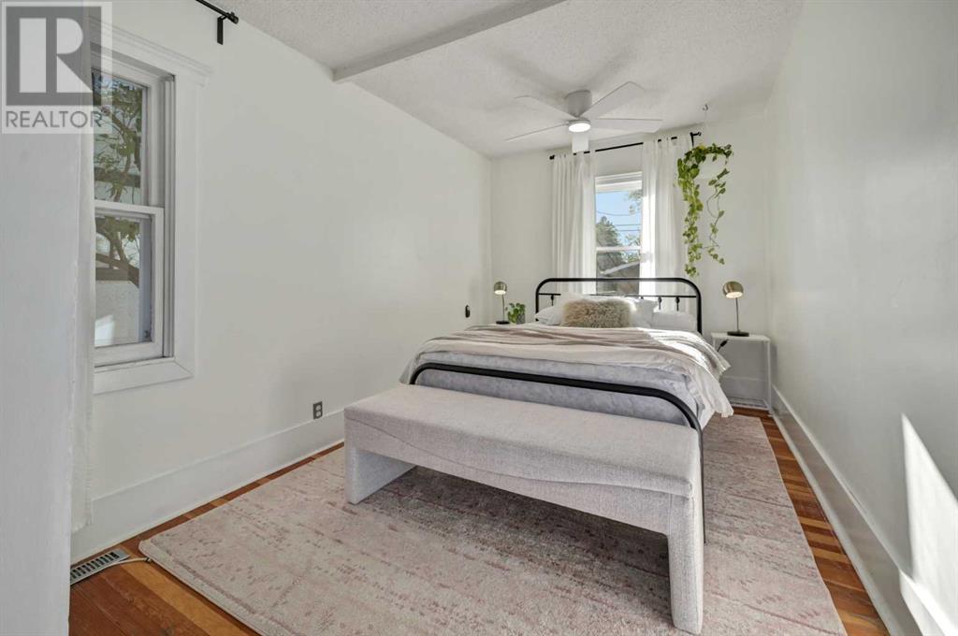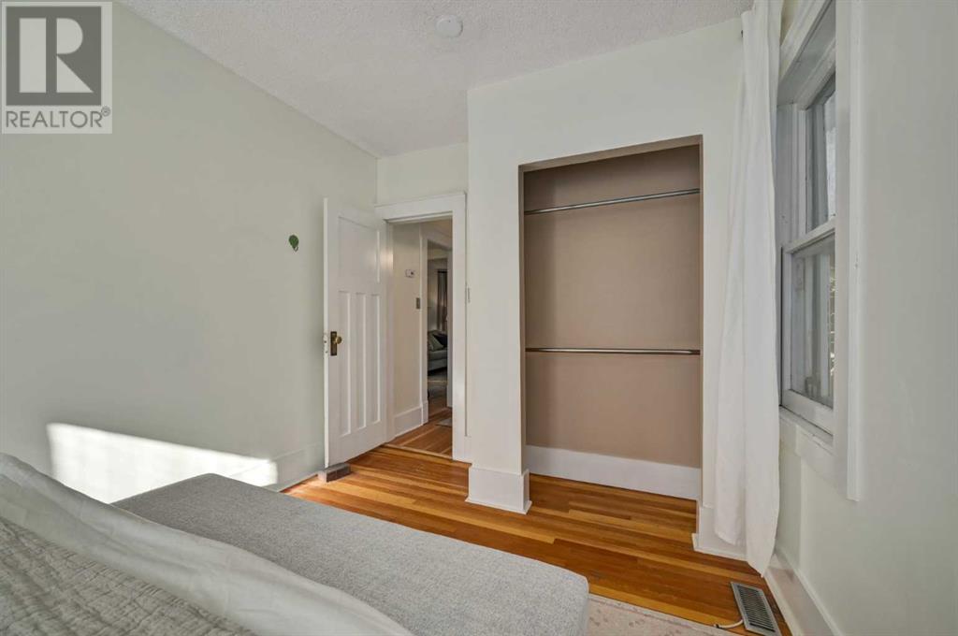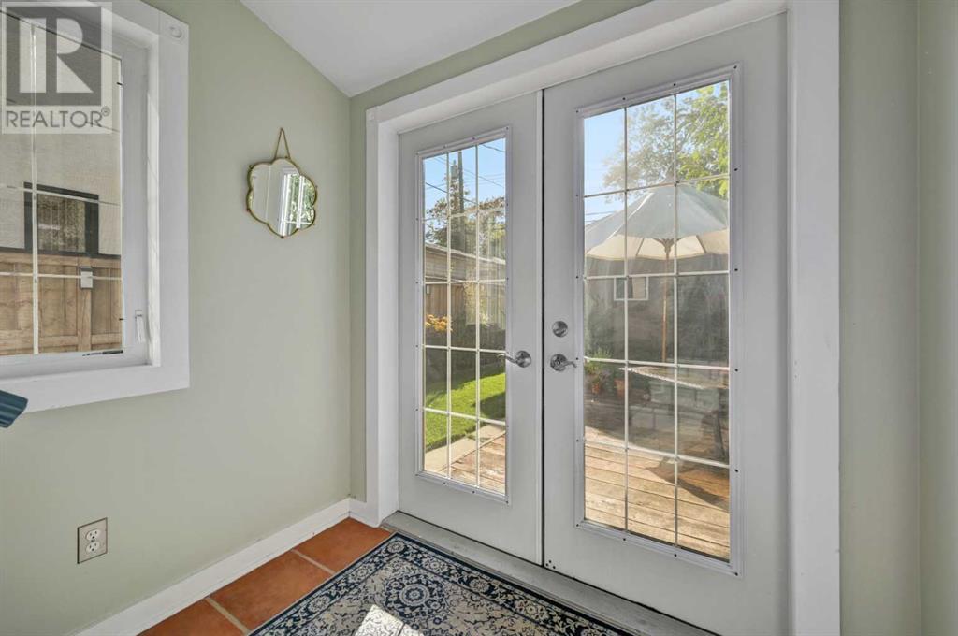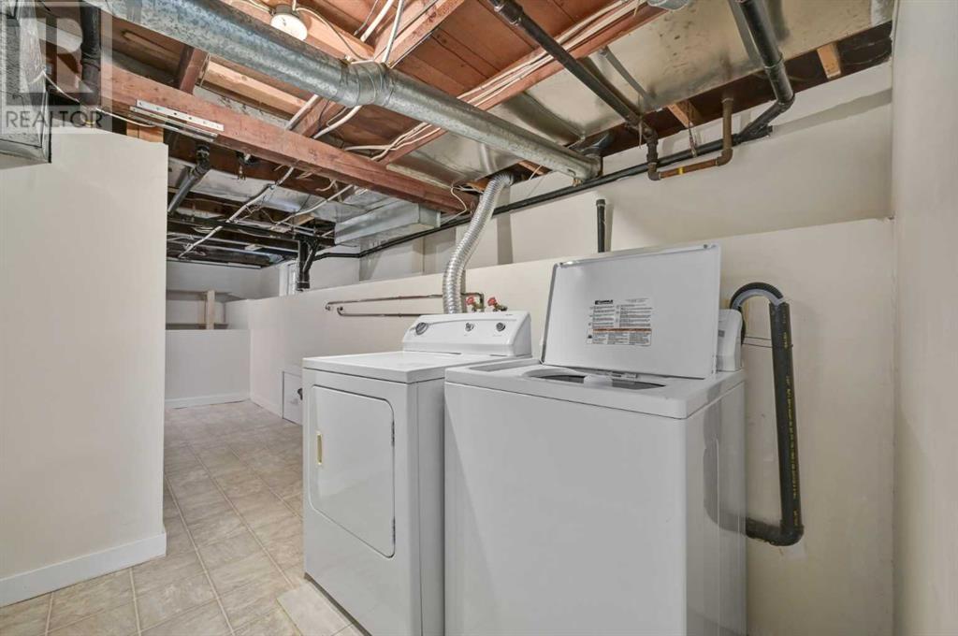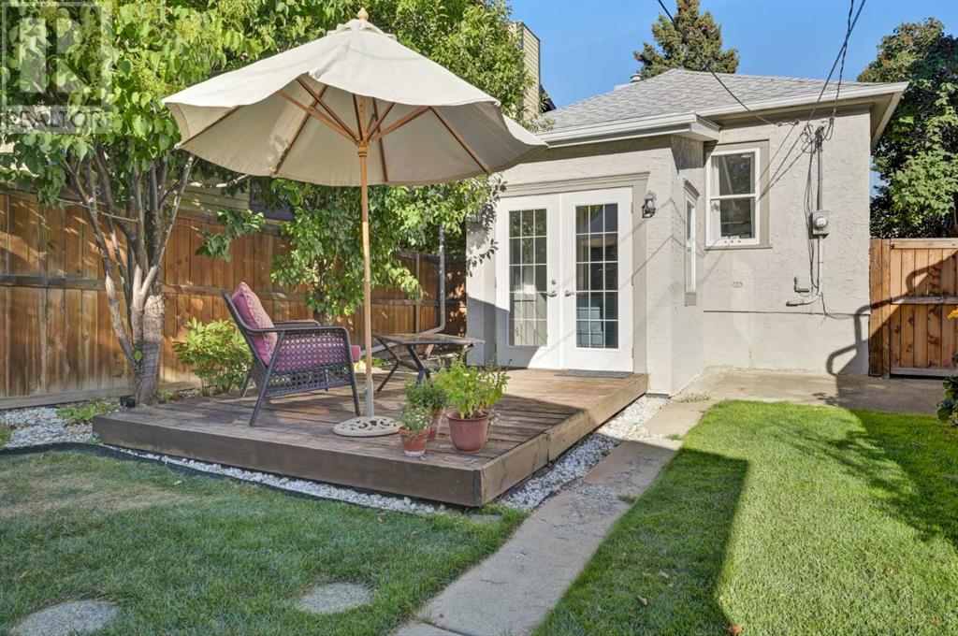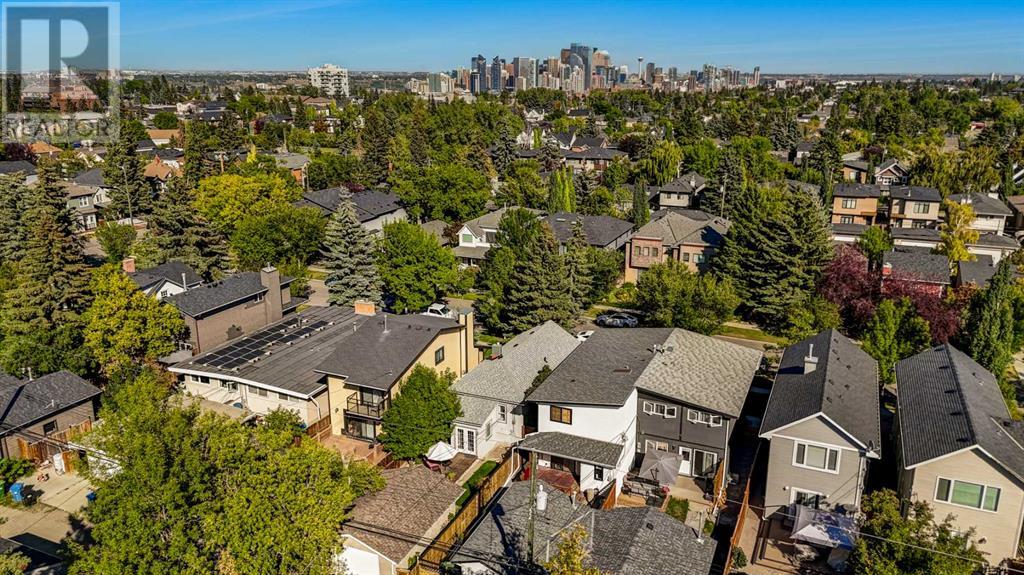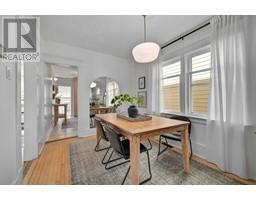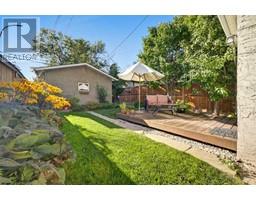3 Bedroom
1 Bathroom
806.2 sqft
Bungalow
None
Forced Air
Lawn
$600,000
**OPEN HOUSE Saturday Sept 21, 2-4pm** Discover this lovely 3 bedroom character home nestled on a quiet, tree lined street in the heart of Killarney/Glengarry. Step inside and be greeted by timeless charm, including hardwood floors, a clawfoot tub, and a cozy space perfect for both relaxation and entertaining. Outside, a beautifully landscaped yard, large deck, and mature flower garden offer an outdoor oasis to escape from the hustle and bustle. Located just a few minutes from downtown, this home offers single-family living coupled with the convenience of an inner-city location. Close to schools, shopping, nightlife, restaurants, parks & amenities; you don't want to miss the chance to own this inner-city sanctuary! (id:41531)
Property Details
|
MLS® Number
|
A2164177 |
|
Property Type
|
Single Family |
|
Community Name
|
Killarney/Glengarry |
|
Amenities Near By
|
Golf Course, Park, Playground, Recreation Nearby |
|
Community Features
|
Golf Course Development |
|
Features
|
Back Lane, French Door, No Smoking Home, Level |
|
Parking Space Total
|
1 |
|
Plan
|
5661o |
|
Structure
|
Deck |
Building
|
Bathroom Total
|
1 |
|
Bedrooms Above Ground
|
2 |
|
Bedrooms Below Ground
|
1 |
|
Bedrooms Total
|
3 |
|
Appliances
|
Washer, Refrigerator, Stove, Dryer, Window Coverings |
|
Architectural Style
|
Bungalow |
|
Basement Development
|
Partially Finished |
|
Basement Type
|
Full (partially Finished) |
|
Constructed Date
|
1914 |
|
Construction Material
|
Wood Frame |
|
Construction Style Attachment
|
Detached |
|
Cooling Type
|
None |
|
Exterior Finish
|
Stucco |
|
Fireplace Present
|
No |
|
Flooring Type
|
Carpeted, Hardwood, Linoleum |
|
Foundation Type
|
Poured Concrete |
|
Heating Fuel
|
Natural Gas |
|
Heating Type
|
Forced Air |
|
Stories Total
|
1 |
|
Size Interior
|
806.2 Sqft |
|
Total Finished Area
|
806.2 Sqft |
|
Type
|
House |
Parking
Land
|
Acreage
|
No |
|
Fence Type
|
Fence |
|
Land Amenities
|
Golf Course, Park, Playground, Recreation Nearby |
|
Landscape Features
|
Lawn |
|
Size Depth
|
38.08 M |
|
Size Frontage
|
7.62 M |
|
Size Irregular
|
290.00 |
|
Size Total
|
290 M2|0-4,050 Sqft |
|
Size Total Text
|
290 M2|0-4,050 Sqft |
|
Zoning Description
|
R-c2 |
Rooms
| Level |
Type |
Length |
Width |
Dimensions |
|
Basement |
Storage |
|
|
4.33 Ft x 6.92 Ft |
|
Basement |
Storage |
|
|
15.00 Ft x 11.50 Ft |
|
Basement |
Bedroom |
|
|
6.50 Ft x 14.50 Ft |
|
Basement |
Furnace |
|
|
9.92 Ft x 6.42 Ft |
|
Main Level |
4pc Bathroom |
|
|
6.08 Ft x 6.50 Ft |
|
Main Level |
Bedroom |
|
|
9.00 Ft x 15.25 Ft |
|
Main Level |
Dining Room |
|
|
9.00 Ft x 10.92 Ft |
|
Main Level |
Kitchen |
|
|
8.83 Ft x 15.33 Ft |
|
Main Level |
Living Room |
|
|
9.00 Ft x 11.83 Ft |
|
Main Level |
Bedroom |
|
|
9.08 Ft x 9.58 Ft |
https://www.realtor.ca/real-estate/27397425/2221-26a-street-sw-calgary-killarneyglengarry











