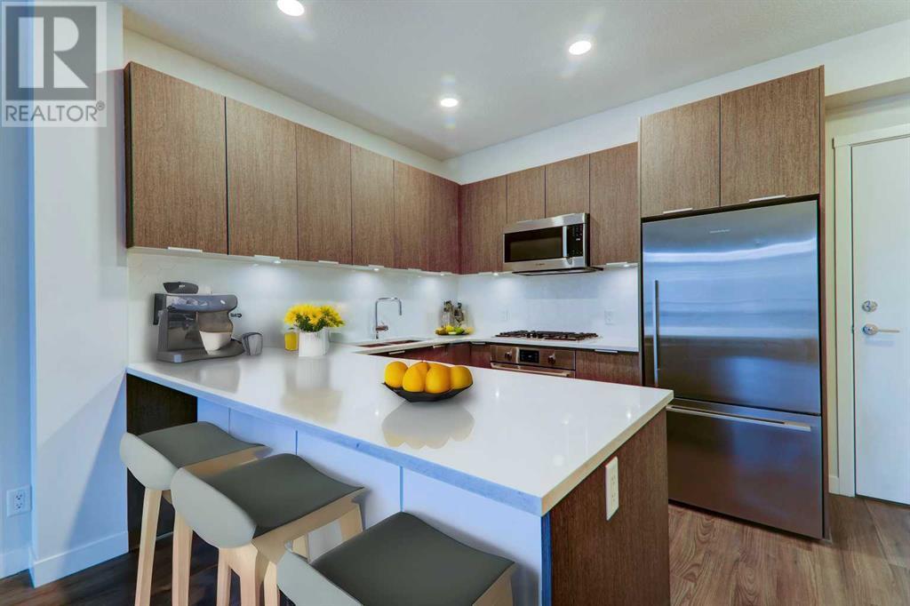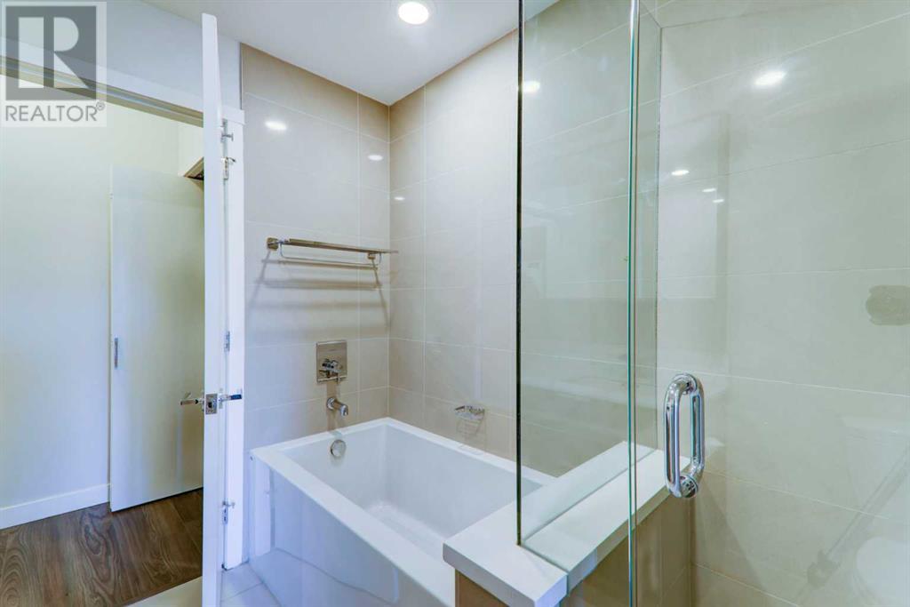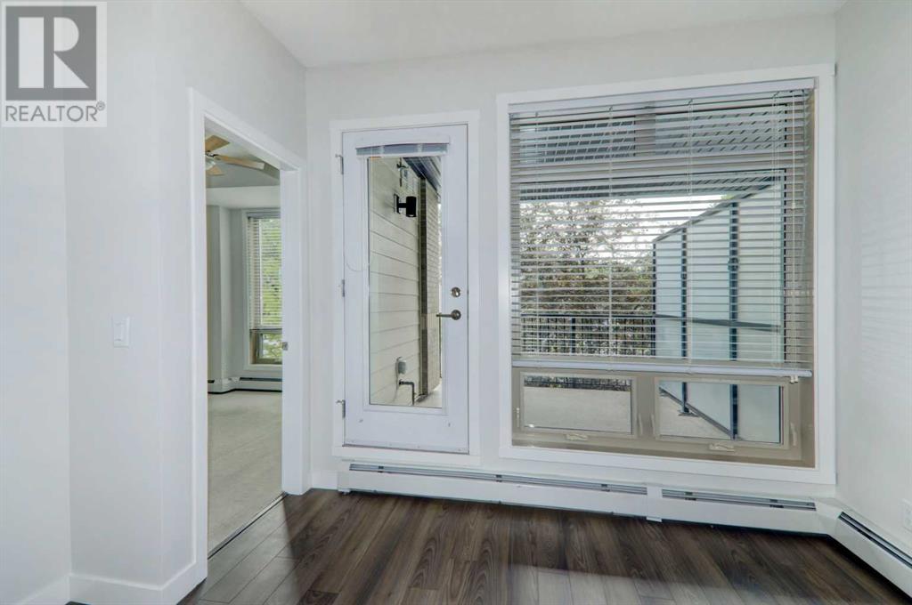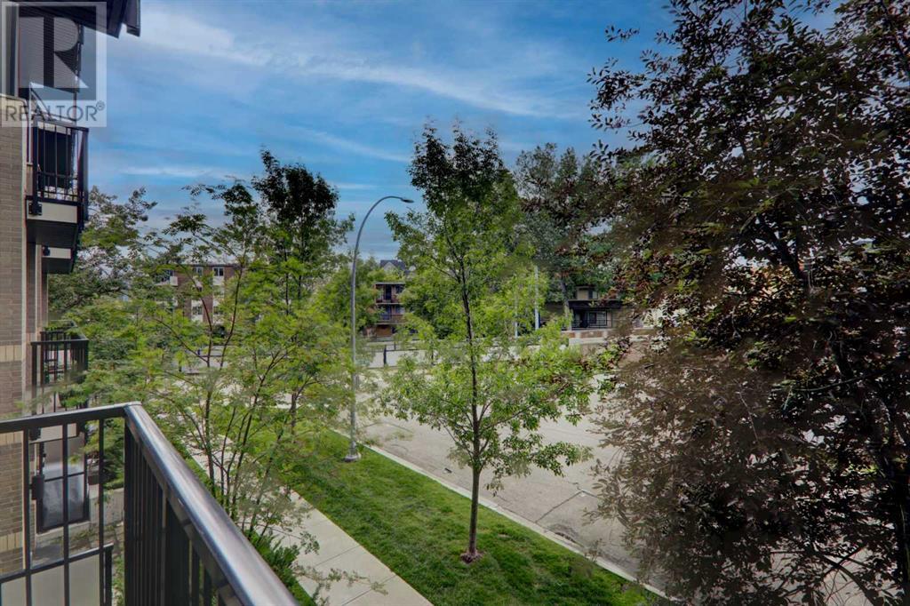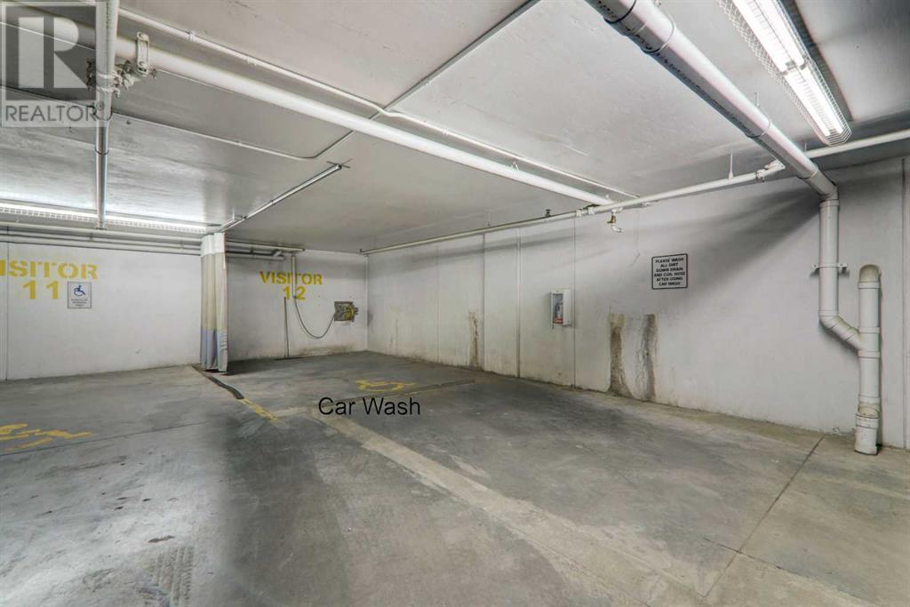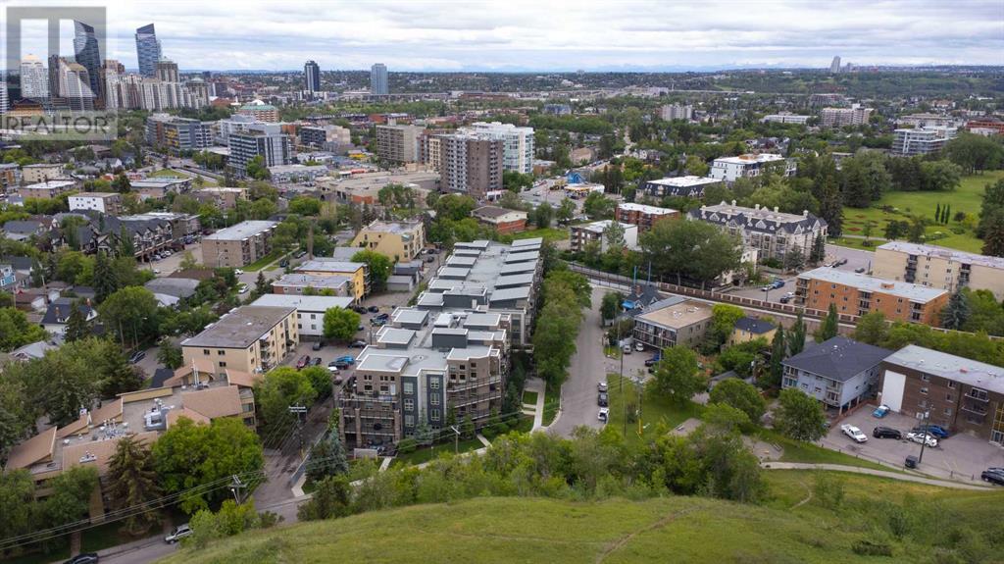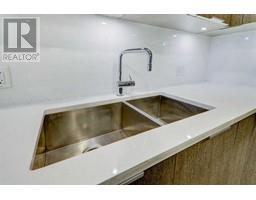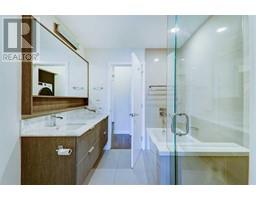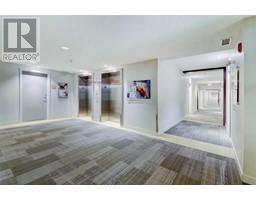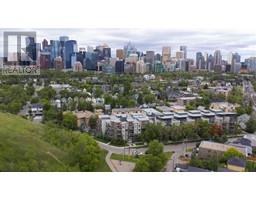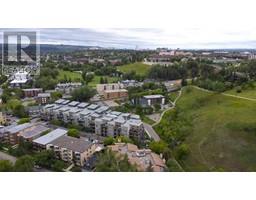Calgary Real Estate Agency
222, 823 5 Avenue Nw Calgary, Alberta T2N 0R5
$379,900Maintenance, Common Area Maintenance, Heat, Parking, Property Management, Reserve Fund Contributions, Sewer, Waste Removal, Water
$411.81 Monthly
Maintenance, Common Area Maintenance, Heat, Parking, Property Management, Reserve Fund Contributions, Sewer, Waste Removal, Water
$411.81 MonthlyWelcome to this STYLISH 1 BDRM, 1 BATH condo offering a blend of MODERN LIVING and CONVENIENCE in one of Calgary's most desirable neighborhoods. Recently updated with FRESH PAINT and laminate flooring throughout, this unit features elegant QUARTZ countertops and sleek finishes. The condo boasts IN-SUITE LAUNDRY equipped with brand NEW LG WASHER & DRYER for added convenience, STAINLESS STEEL APPLIANCES & a GAS STOVE. Relax and unwind on the COVERED, PRIVATE PATIO equipped with a GAS LINE for the BBQ, and enjoy the elegance of the 4pc ENSUITE with a soaker tub and walk through closet. You'll enjoy the luxury of TITLED UNDERGOUND PARKING, complete with a convenient wash bay, alongside underground visitor parking for guests and an ADDITIONAL STORAGE room. Located just steps away from Kensington shops, the SUNNYSIDE C-train STATION, SAIT, and ALBERTA UNIVERSITY OF THE ARTS, this condo provides unparalleled access to urban amenities and educational institutions. The iconic PEACE BRIDGE and downtown core are within easy reach, making commuting a breeze. Surrounded by WALKING & BIKE PATHS, green spaces, playgrounds, and parks, residents can enjoy an active lifestyle with nature at their doorstep. Whether you're looking for vibrant city living or serene outdoor escapes, this condo offers the best of both worlds.Don't miss out on this opportunity to own a contemporary home in a central location. Schedule your viewing today and experience urban living at its finest! (id:41531)
Property Details
| MLS® Number | A2146398 |
| Property Type | Single Family |
| Community Name | Sunnyside |
| Amenities Near By | Park, Playground, Schools, Shopping |
| Community Features | Pets Allowed, Pets Allowed With Restrictions |
| Features | No Animal Home, No Smoking Home, Parking |
| Parking Space Total | 1 |
| Plan | 1511755 |
Building
| Bathroom Total | 1 |
| Bedrooms Above Ground | 1 |
| Bedrooms Total | 1 |
| Amenities | Car Wash |
| Appliances | Washer, Refrigerator, Gas Stove(s), Dishwasher, Dryer, Garburator, Microwave Range Hood Combo, Window Coverings |
| Architectural Style | Low Rise |
| Constructed Date | 2015 |
| Construction Material | Wood Frame |
| Construction Style Attachment | Attached |
| Cooling Type | None |
| Exterior Finish | Brick, Composite Siding |
| Fireplace Present | No |
| Flooring Type | Carpeted, Ceramic Tile, Laminate |
| Heating Type | Baseboard Heaters |
| Stories Total | 4 |
| Size Interior | 591.41 Sqft |
| Total Finished Area | 591.41 Sqft |
| Type | Apartment |
Parking
| Underground |
Land
| Acreage | No |
| Land Amenities | Park, Playground, Schools, Shopping |
| Size Total Text | Unknown |
| Zoning Description | Dc |
Rooms
| Level | Type | Length | Width | Dimensions |
|---|---|---|---|---|
| Main Level | Living Room | 17.50 Ft x 11.00 Ft | ||
| Main Level | Kitchen | 9.67 Ft x 9.58 Ft | ||
| Main Level | Primary Bedroom | 11.42 Ft x 9.00 Ft | ||
| Main Level | 4pc Bathroom | 8.25 Ft x 7.42 Ft | ||
| Main Level | Foyer | 6.08 Ft x 3.83 Ft |
https://www.realtor.ca/real-estate/27131846/222-823-5-avenue-nw-calgary-sunnyside
Interested?
Contact us for more information







