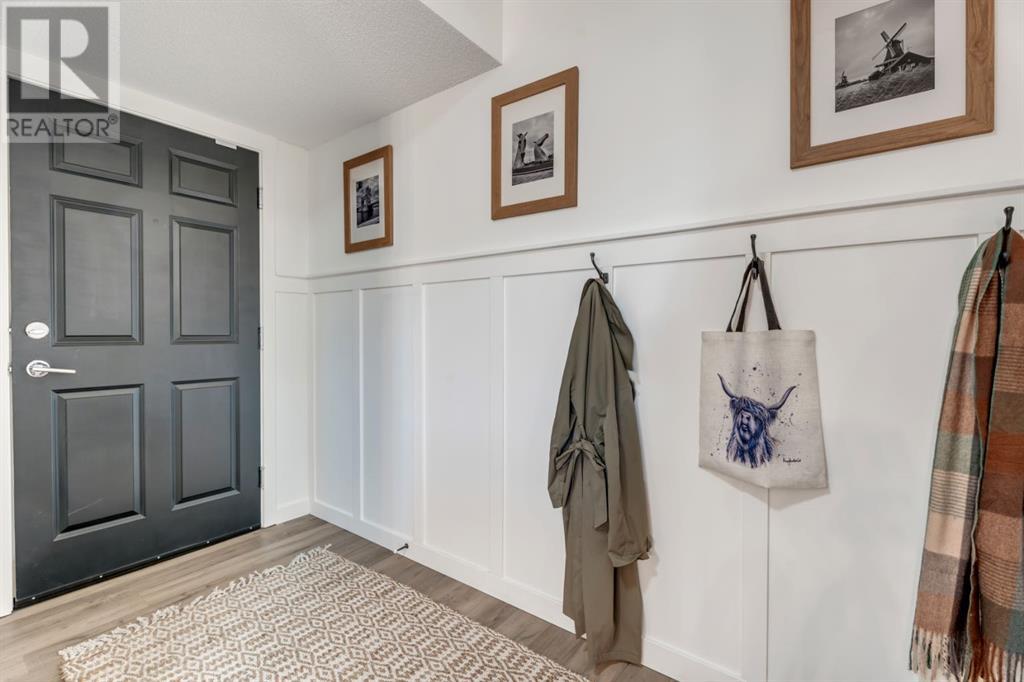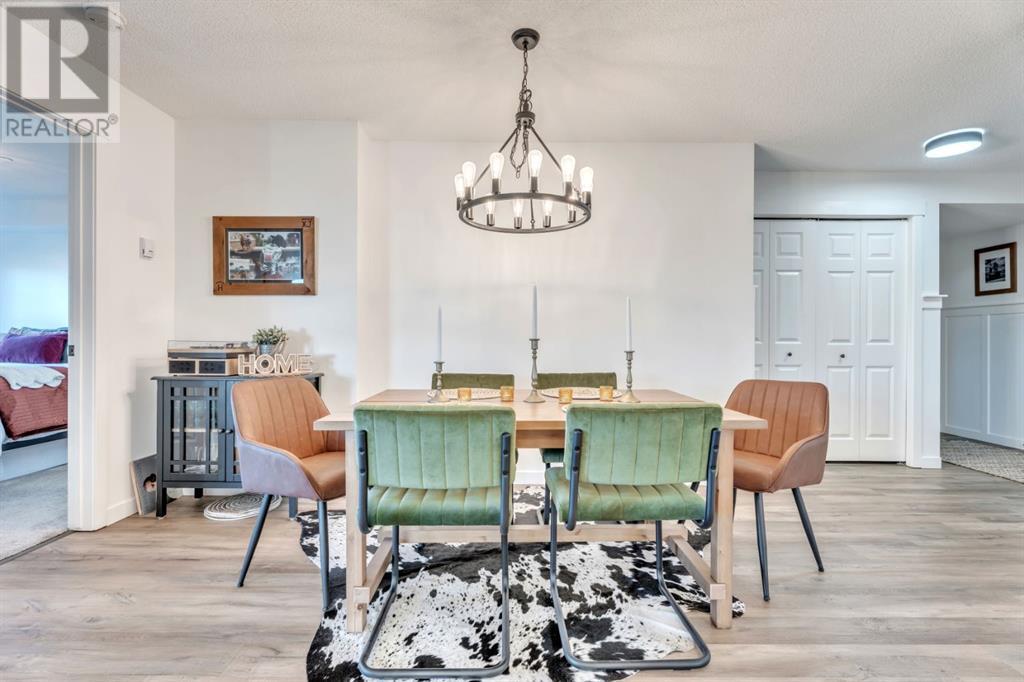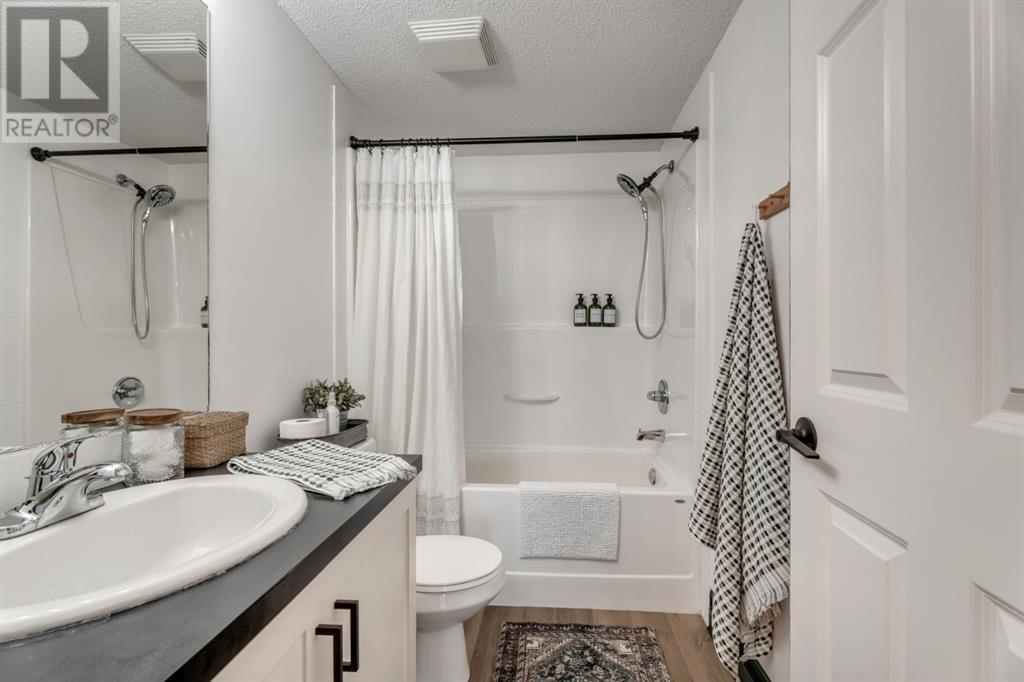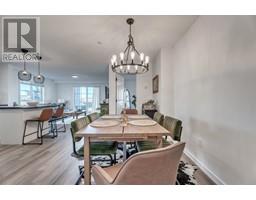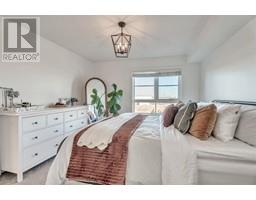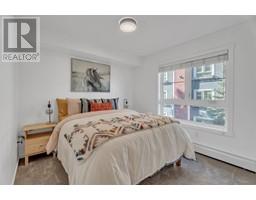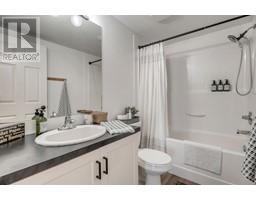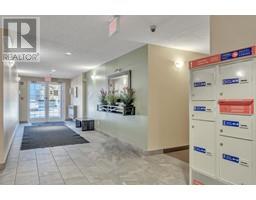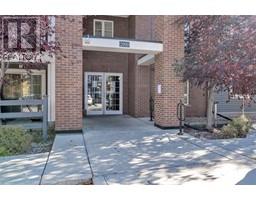Calgary Real Estate Agency
2207, 279 Copperpond Common Se Calgary, Alberta T2Z 0S4
$357,900Maintenance, Common Area Maintenance, Heat, Property Management, Sewer, Waste Removal, Water
$494.71 Monthly
Maintenance, Common Area Maintenance, Heat, Property Management, Sewer, Waste Removal, Water
$494.71 MonthlyWelcome to this stunningly updated corner unit, filled with natural light from large windows throughout. This spacious and stylish home has been thoughtfully updated with new vinyl plank flooring, fresh paint, modern lighting, and in-suite laundry for your convenience.The desirable layout of this home includes the welcoming foyer with lovely wainscoting that opens into a large dining room - ideal for entertaining. The open kitchen has a center island, providing extra storage and functionality.The primary bedroom is generously sized and features a walk-through closet leading to a private ensuite bathroom. A second bedroom offers versatility, perfect for guests or a home office, along with a second full bathroom.As a corner unit, the apartment enjoys additional privacy and an abundance of natural light. Plus, a titled underground parking stall ensures secure and convenient parking year-round.With its modern updates and thoughtful features, this move-in-ready home is an exceptional find! Make sure to view the 3D tour for a full walkthrough experience. (id:41531)
Property Details
| MLS® Number | A2172632 |
| Property Type | Single Family |
| Community Name | Copperfield |
| Amenities Near By | Playground, Schools, Shopping |
| Community Features | Pets Allowed With Restrictions |
| Features | No Animal Home, No Smoking Home, Parking |
| Parking Space Total | 1 |
| Plan | 1213521 |
Building
| Bathroom Total | 2 |
| Bedrooms Above Ground | 2 |
| Bedrooms Total | 2 |
| Appliances | Washer, Refrigerator, Dishwasher, Stove, Dryer, Microwave, Window Coverings |
| Constructed Date | 2012 |
| Construction Material | Wood Frame |
| Construction Style Attachment | Attached |
| Cooling Type | None |
| Fireplace Present | No |
| Flooring Type | Carpeted, Vinyl Plank |
| Heating Type | Baseboard Heaters |
| Stories Total | 4 |
| Size Interior | 907.73 Sqft |
| Total Finished Area | 907.73 Sqft |
| Type | Apartment |
Parking
| Underground |
Land
| Acreage | No |
| Land Amenities | Playground, Schools, Shopping |
| Size Total Text | Unknown |
| Zoning Description | M-2 |
Rooms
| Level | Type | Length | Width | Dimensions |
|---|---|---|---|---|
| Main Level | 4pc Bathroom | 4.92 Ft x 8.17 Ft | ||
| Main Level | 4pc Bathroom | 4.92 Ft x 8.33 Ft | ||
| Main Level | Bedroom | 9.42 Ft x 12.33 Ft | ||
| Main Level | Dining Room | 9.67 Ft x 14.50 Ft | ||
| Main Level | Foyer | 10.58 Ft x 4.67 Ft | ||
| Main Level | Kitchen | 10.67 Ft x 10.58 Ft | ||
| Main Level | Living Room | 14.25 Ft x 12.17 Ft | ||
| Main Level | Primary Bedroom | 11.25 Ft x 11.92 Ft |
https://www.realtor.ca/real-estate/27535208/2207-279-copperpond-common-se-calgary-copperfield
Interested?
Contact us for more information


