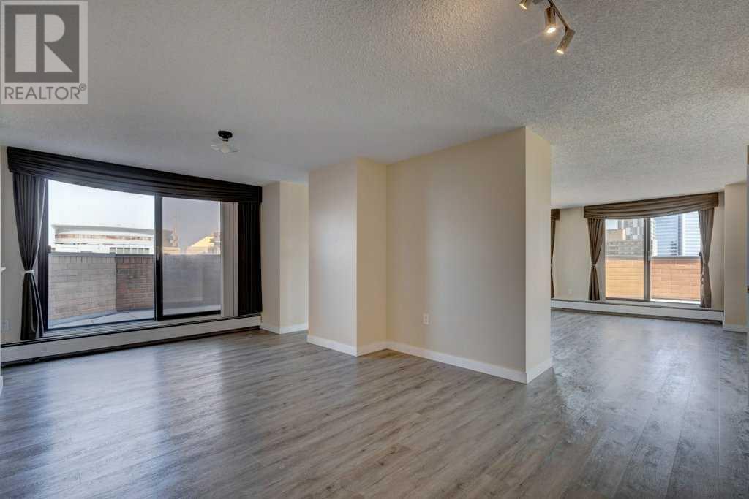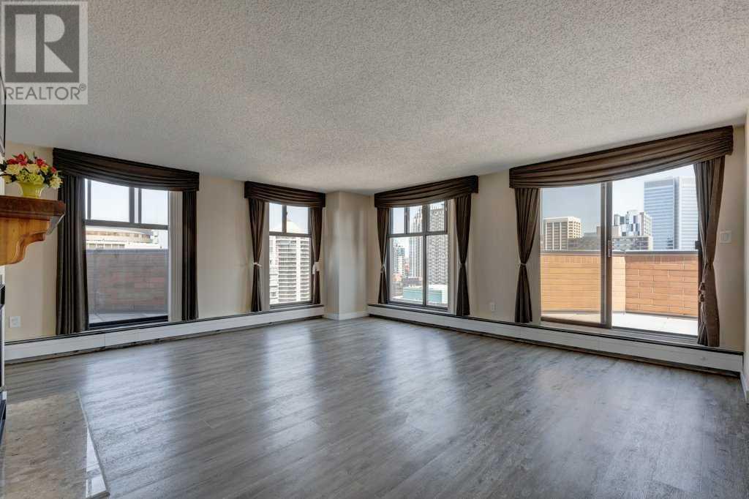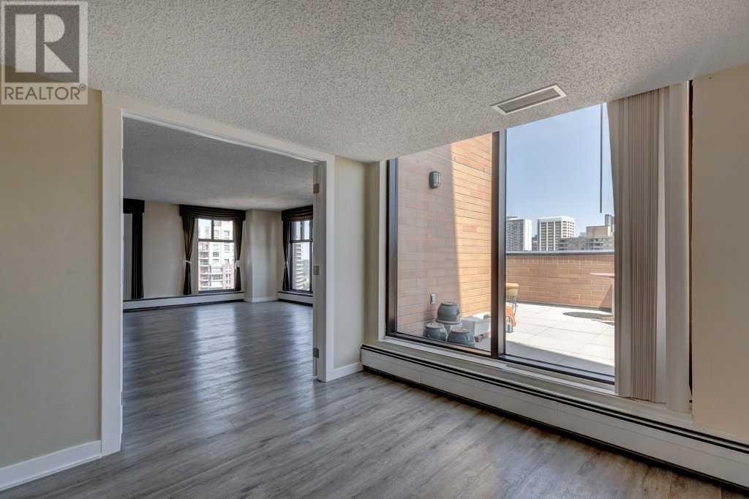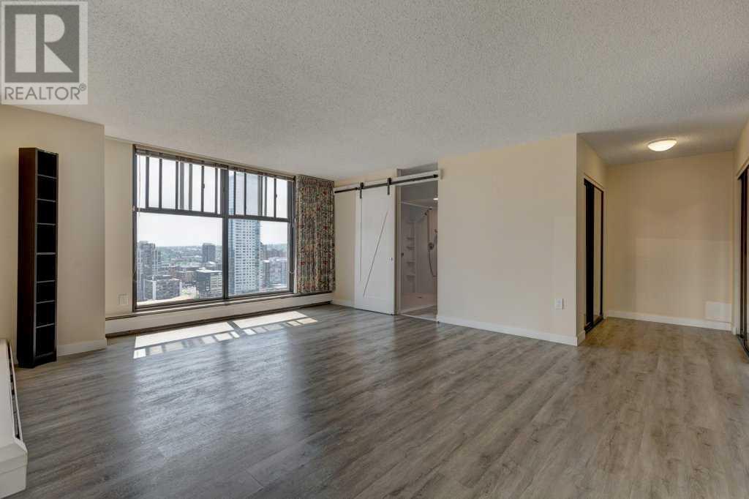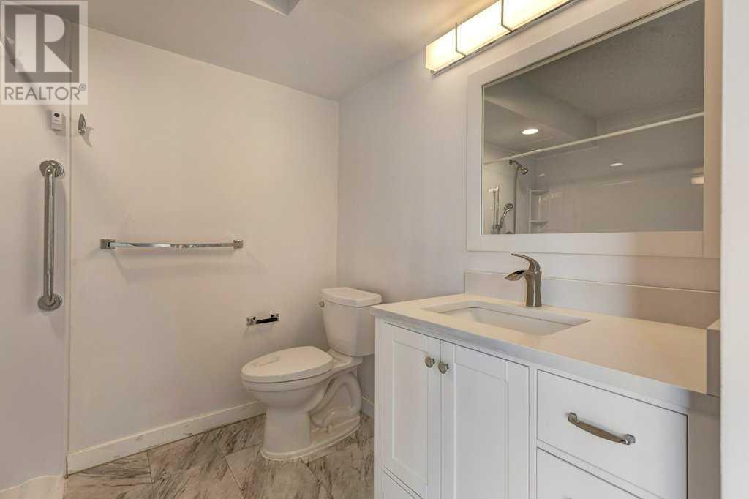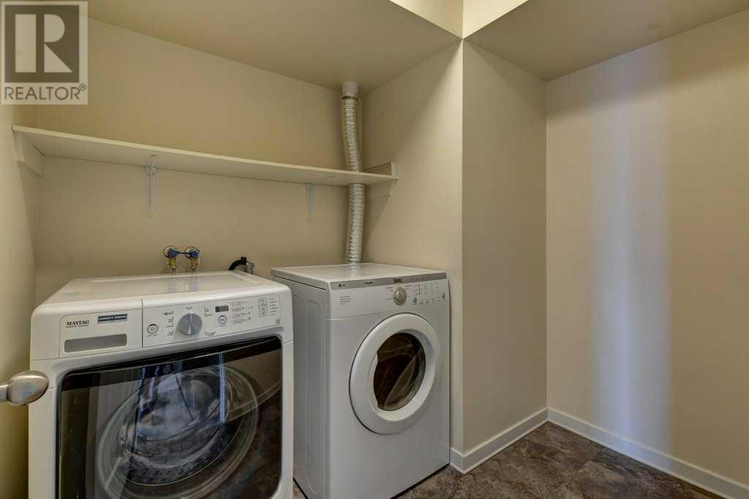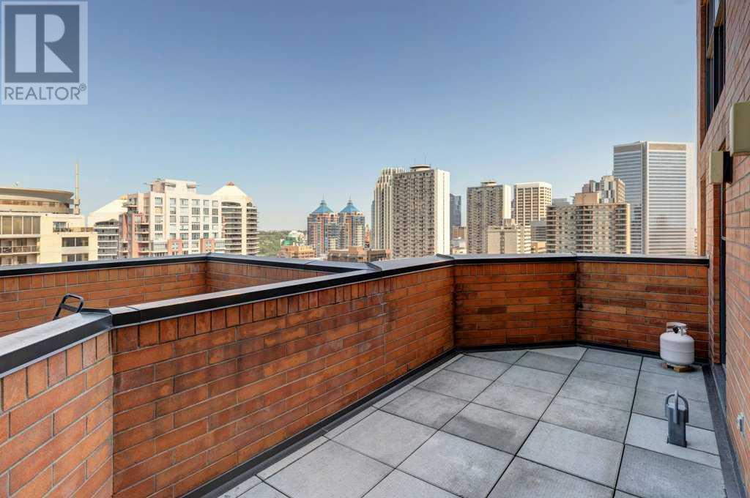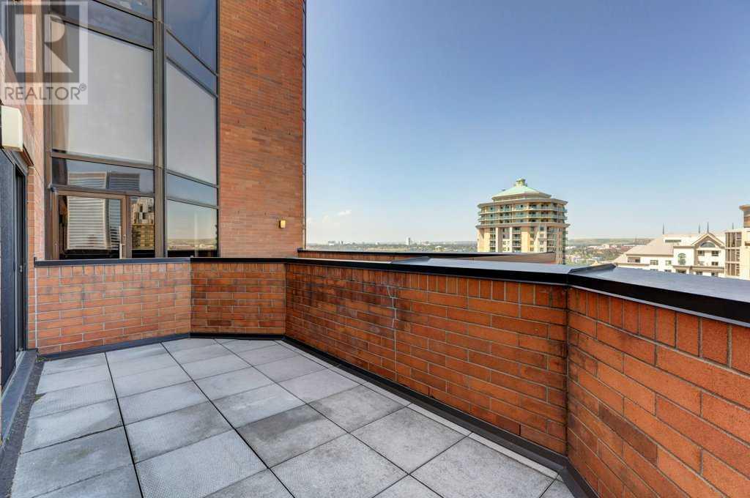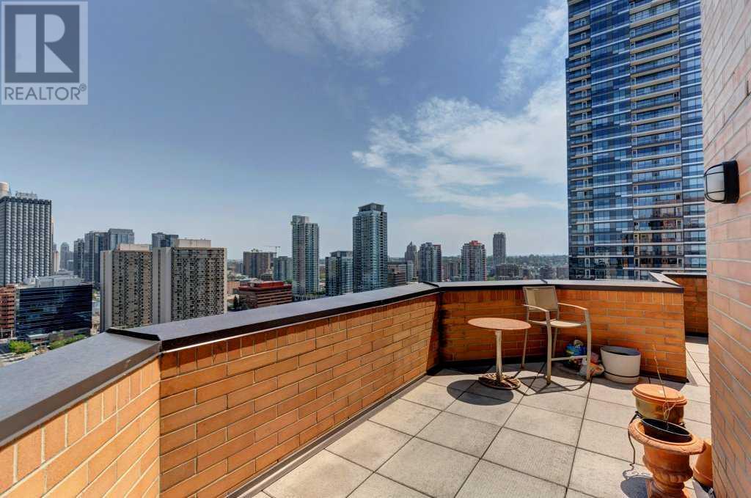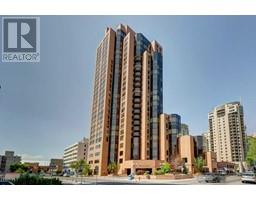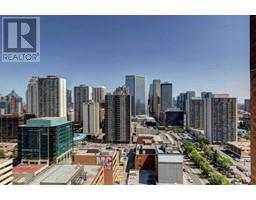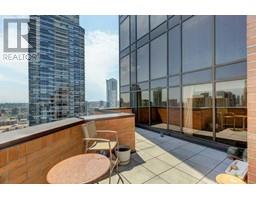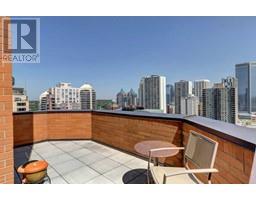Calgary Real Estate Agency
2201, 1100 8 Avenue Sw Calgary, Alberta T2P 3T9
$529,900Maintenance, Heat, Parking, Reserve Fund Contributions, Waste Removal, Water
$1,791.66 Monthly
Maintenance, Heat, Parking, Reserve Fund Contributions, Waste Removal, Water
$1,791.66 MonthlyWelcome to Westmount Place, just steps from the Bow River parks and pathways, and within walking distance to the vibrant Kensington, 17th Avenue, and Stephen Avenue entertainment districts, this home offers the ultimate urban living experience. This expansive three bedroom/two-bedroom plus den apartment spans over 2000 square feet and features a spacious open floor plan with floor-to-ceiling windows that flood the space with natural light and offer breathtaking views of Calgary's iconic skyline. Enjoy modern comforts with central air conditioning, vinyl plank flooring, and a cozy wood-burning fireplace with gas assist. The kitchen is a culinary dream, featuring built in oven and microwave, countertop stove, plenty of gorgeous white cabinets, expansive countertops, S/S appliances and leads to a great sized dining room that is big enough to fit the whole family. The large primary suite boasts its own 3 pce ensuite bathroom. The second bedroom is a good size, providing privacy and convenience for guests. Additional highlights include a handicap-accessible shower, a giant tiled foyer, ample storage, 4 pc bathroom and two underground heated parking stalls. Step outside to one of the two balconies, complete with new pavers, to enjoy unparalleled views of downtown Calgary and the Rocky Mountains. The building's exceptional amenities include a gym, racquet courts, steam room, pool, hot tub, sauna, billiards room, and 24-hour concierge service. Experience luxury living in this remarkable apartment at Westmount Place, where stunning views, modern amenities, and the convenience of downtown living come together to create an unparalleled urban lifestyle. (id:41531)
Property Details
| MLS® Number | A2173026 |
| Property Type | Single Family |
| Community Name | Downtown West End |
| Amenities Near By | Shopping |
| Community Features | Pets Allowed With Restrictions |
| Features | Sauna, Parking |
| Parking Space Total | 2 |
| Plan | 8310969 |
Building
| Bathroom Total | 3 |
| Bedrooms Above Ground | 3 |
| Bedrooms Total | 3 |
| Amenities | Exercise Centre, Swimming, Party Room, Recreation Centre, Sauna, Whirlpool |
| Appliances | Refrigerator, Dishwasher, Stove, Window Coverings, Washer & Dryer |
| Architectural Style | High Rise |
| Constructed Date | 1979 |
| Construction Material | Poured Concrete |
| Construction Style Attachment | Attached |
| Cooling Type | Central Air Conditioning |
| Exterior Finish | Brick, Concrete |
| Fireplace Present | Yes |
| Fireplace Total | 1 |
| Flooring Type | Laminate, Tile |
| Half Bath Total | 1 |
| Heating Fuel | Natural Gas |
| Heating Type | Central Heating, Hot Water |
| Stories Total | 28 |
| Size Interior | 2007.26 Sqft |
| Total Finished Area | 2007.26 Sqft |
| Type | Apartment |
Land
| Acreage | No |
| Land Amenities | Shopping |
| Size Total Text | Unknown |
| Zoning Description | Dc |
Rooms
| Level | Type | Length | Width | Dimensions |
|---|---|---|---|---|
| Main Level | 3pc Bathroom | Measurements not available | ||
| Main Level | 4pc Bathroom | Measurements not available | ||
| Main Level | Bedroom | 11.83 Ft x 9.50 Ft | ||
| Main Level | Other | 6.58 Ft x 5.50 Ft | ||
| Main Level | Dining Room | 11.33 Ft x 19.42 Ft | ||
| Main Level | Foyer | 6.92 Ft x 7.83 Ft | ||
| Main Level | Kitchen | 14.58 Ft x 14.33 Ft | ||
| Main Level | Laundry Room | 6.58 Ft x 8.08 Ft | ||
| Main Level | Living Room | 18.67 Ft x 21.17 Ft | ||
| Main Level | Bedroom | 11.92 Ft x 10.00 Ft | ||
| Main Level | Primary Bedroom | 24.25 Ft x 18.83 Ft | ||
| Main Level | Storage | 8.42 Ft x 5.00 Ft | ||
| Main Level | 2pc Bathroom | Measurements not available |
https://www.realtor.ca/real-estate/27548367/2201-1100-8-avenue-sw-calgary-downtown-west-end
Interested?
Contact us for more information







