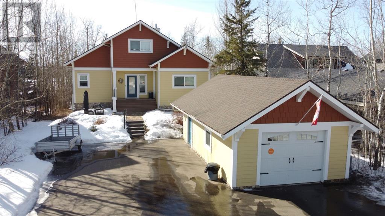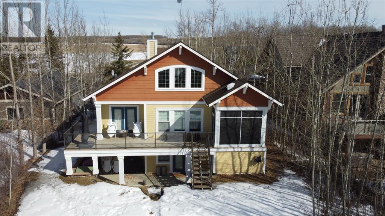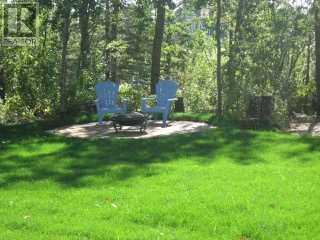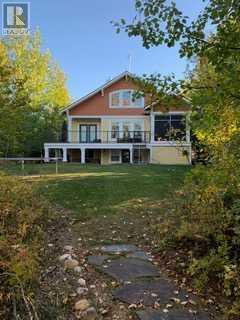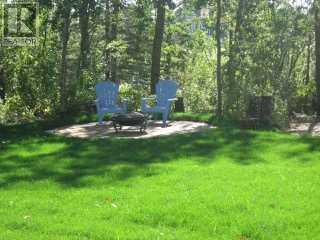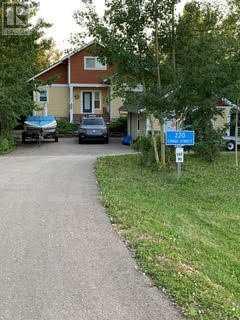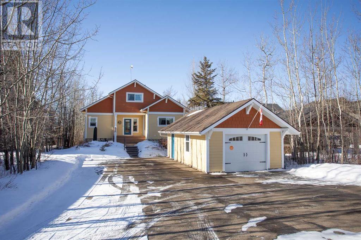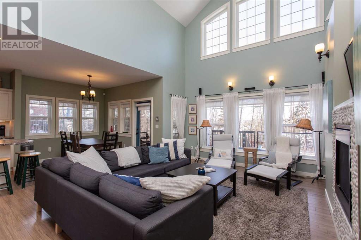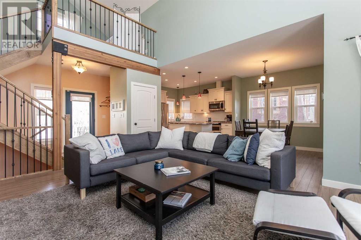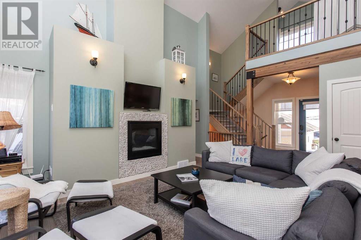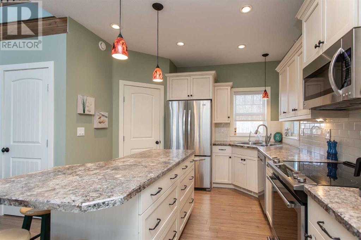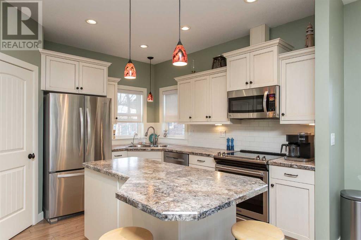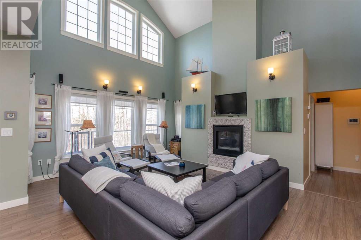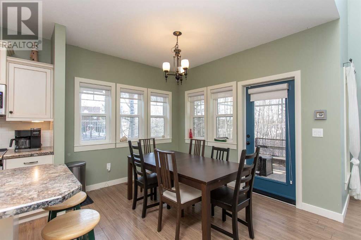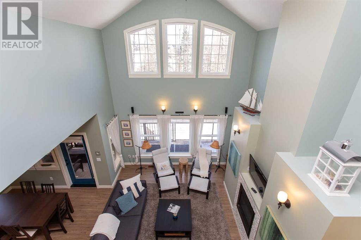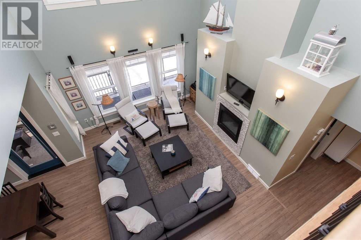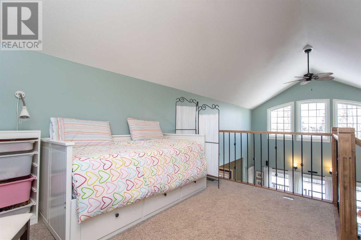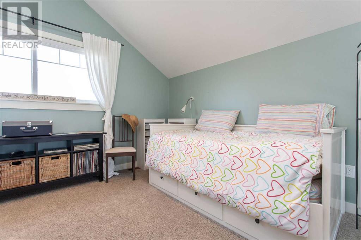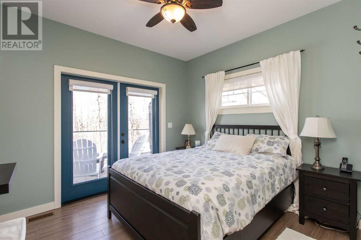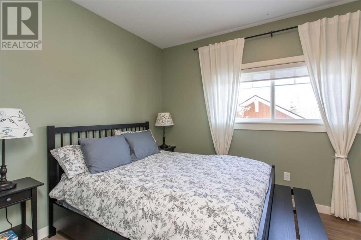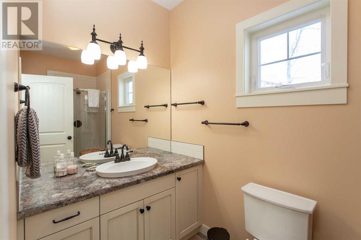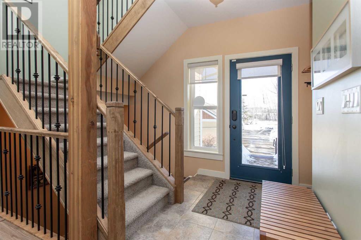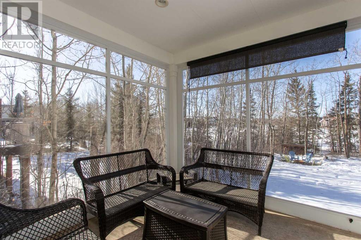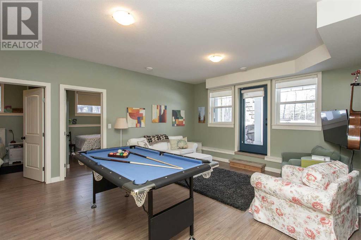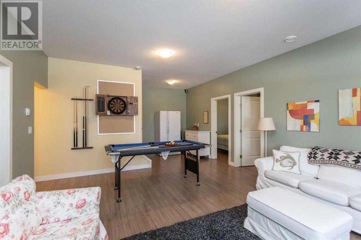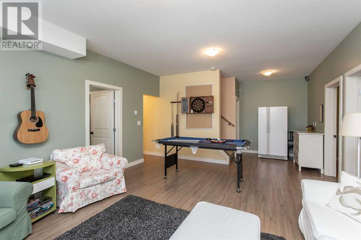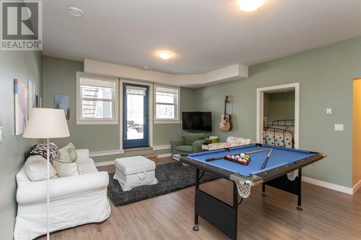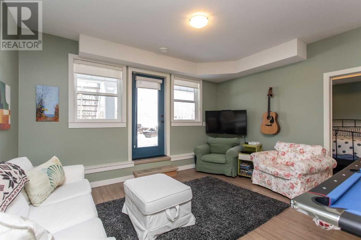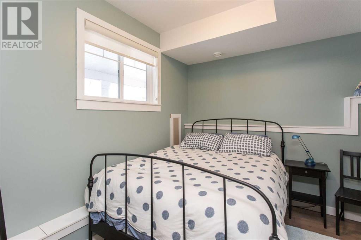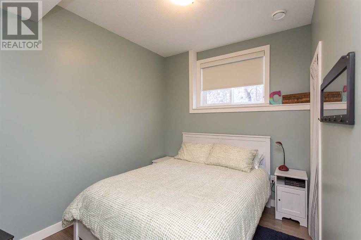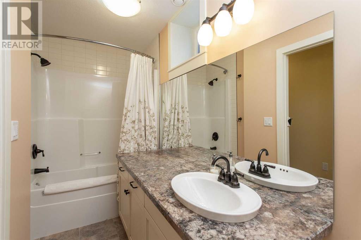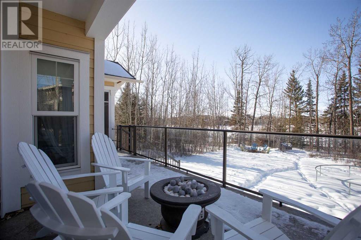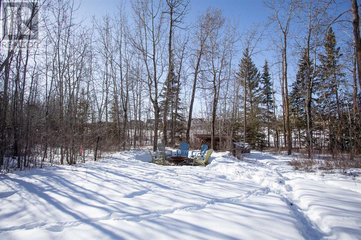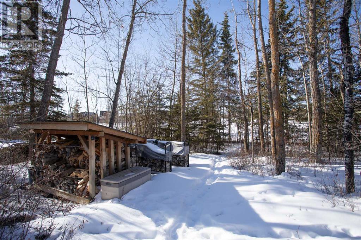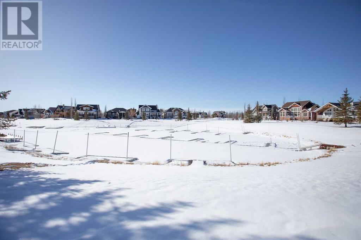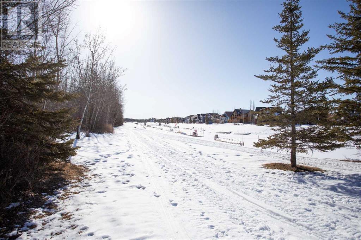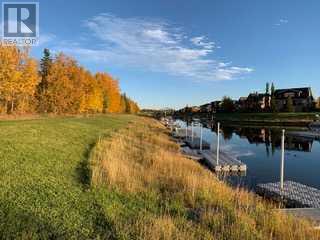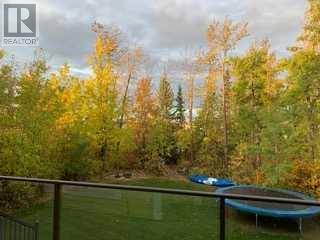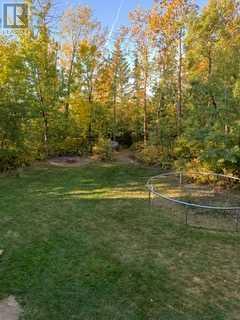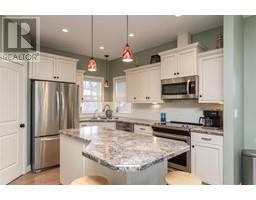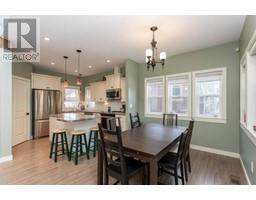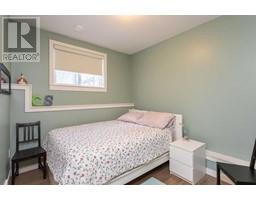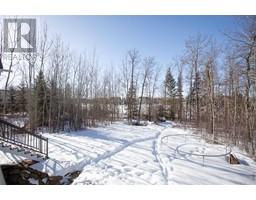5 Bedroom
2 Bathroom
1304.45 sqft
Fireplace
Central Air Conditioning
Other, Hot Water, In Floor Heating
Lawn
$690,000
This turnkey opportunity awaits you at Meridian Beach on Gull Lake. Gull Lake sitting on your screened-in sunroom overlooking your boat, docked in the canal, just past your spacious southwest facing backyard. This lofted bungalow home has a total of 5 bedrooms plus a loft, 2 bathrooms and a finished walkout basement, which leads to a covered lower patio. The canal access and boat slip are just steps from your back door, down the natural stone pathway. This is the second largest lot in Phase 1 of the Meridian Beach development. As you enter this year-round property, you will find a cottage-inspired kitchen featuring stainless appliances and a large island to gather at. The living room boasts vaulted ceilings, tall bright windows overlooking the water, a gas fireplace to keep you toasty in the winter and central air conditioning to keep you cool on those hot summer days. Two bedrooms, one with double french doors leading to the rear deck and a 3 piece bathroom complete the main floor. The fully developed walkout basement features 3 more bedrooms, laundry room, rec room, full bath and in floor heat throughout. There is ample storage including the single detached garage out front and insulated storage room below the rear deck. The paved driveway offers plenty of parking for your boat and guests. This property backs directly onto the canal, providing direct access to Gull Lake and includes your own personal boat slip. There is a natural gas supply on rear deck and lower patio for your grilling needs. Some recent upgrades to this beautiful home include a new dishwasher, stove, filtered drinking water system (supplying kitchen refrigerator and sink) and newly paved front driveway. This community offer many additional amenities including the nearby community hall, community beach, tennis courts, basketball courts, baseball field, walking paths and a café/eatery. There are many community events through the year, making this a year-round destination. (id:41531)
Property Details
|
MLS® Number
|
A2114454 |
|
Property Type
|
Single Family |
|
Community Name
|
Meridian Beach |
|
Amenities Near By
|
Park, Playground, Recreation Nearby |
|
Communication Type
|
High Speed Internet |
|
Community Features
|
Lake Privileges, Fishing |
|
Features
|
French Door, Gas Bbq Hookup |
|
Parking Space Total
|
7 |
|
Plan
|
0525375 |
|
Structure
|
Deck |
Building
|
Bathroom Total
|
2 |
|
Bedrooms Above Ground
|
2 |
|
Bedrooms Below Ground
|
3 |
|
Bedrooms Total
|
5 |
|
Amperage
|
100 Amp Service |
|
Appliances
|
Washer, Refrigerator, Dishwasher, Oven, Dryer, Microwave Range Hood Combo |
|
Basement Development
|
Finished |
|
Basement Type
|
Full (finished) |
|
Constructed Date
|
2010 |
|
Construction Material
|
Wood Frame |
|
Construction Style Attachment
|
Detached |
|
Cooling Type
|
Central Air Conditioning |
|
Exterior Finish
|
Composite Siding, Stone |
|
Fire Protection
|
Smoke Detectors |
|
Fireplace Present
|
Yes |
|
Fireplace Total
|
1 |
|
Flooring Type
|
Carpeted, Laminate, Vinyl |
|
Foundation Type
|
See Remarks, Poured Concrete |
|
Heating Fuel
|
Natural Gas |
|
Heating Type
|
Other, Hot Water, In Floor Heating |
|
Stories Total
|
1 |
|
Size Interior
|
1304.45 Sqft |
|
Total Finished Area
|
1304.45 Sqft |
|
Type
|
House |
|
Utility Power
|
100 Amp Service |
|
Utility Water
|
Municipal Water |
Parking
|
Parking Pad
|
|
|
Detached Garage
|
1 |
Land
|
Acreage
|
No |
|
Fence Type
|
Not Fenced |
|
Land Amenities
|
Park, Playground, Recreation Nearby |
|
Landscape Features
|
Lawn |
|
Sewer
|
Municipal Sewage System |
|
Size Depth
|
81.96 M |
|
Size Frontage
|
16.24 M |
|
Size Irregular
|
17664.00 |
|
Size Total
|
17664 Sqft|10,890 - 21,799 Sqft (1/4 - 1/2 Ac) |
|
Size Total Text
|
17664 Sqft|10,890 - 21,799 Sqft (1/4 - 1/2 Ac) |
|
Zoning Description
|
5 |
Rooms
| Level |
Type |
Length |
Width |
Dimensions |
|
Second Level |
Loft |
|
|
12.08 Ft x 12.17 Ft |
|
Lower Level |
Recreational, Games Room |
|
|
24.08 Ft x 15.08 Ft |
|
Lower Level |
Bedroom |
|
|
10.42 Ft x 9.92 Ft |
|
Lower Level |
Bedroom |
|
|
9.08 Ft x 9.92 Ft |
|
Lower Level |
Bedroom |
|
|
9.83 Ft x 9.92 Ft |
|
Lower Level |
Laundry Room |
|
|
8.83 Ft x 12.42 Ft |
|
Lower Level |
Storage |
|
|
9.42 Ft x 10.67 Ft |
|
Lower Level |
4pc Bathroom |
|
|
11.75 Ft x 5.00 Ft |
|
Main Level |
Living Room |
|
|
17.67 Ft x 15.08 Ft |
|
Main Level |
Dining Room |
|
|
9.08 Ft x 11.00 Ft |
|
Main Level |
Kitchen |
|
|
12.00 Ft x 11.08 Ft |
|
Main Level |
Sunroom |
|
|
9.75 Ft x 10.92 Ft |
|
Main Level |
Bedroom |
|
|
10.25 Ft x 10.58 Ft |
|
Main Level |
Primary Bedroom |
|
|
9.67 Ft x 13.58 Ft |
|
Main Level |
3pc Bathroom |
|
|
10.58 Ft x 4.92 Ft |
Utilities
|
Electricity
|
Connected |
|
Natural Gas
|
Connected |
|
Telephone
|
Connected |
|
Sewer
|
Connected |
|
Water
|
Connected |
https://www.realtor.ca/real-estate/26626574/220-canal-street-rural-ponoka-county-meridian-beach
