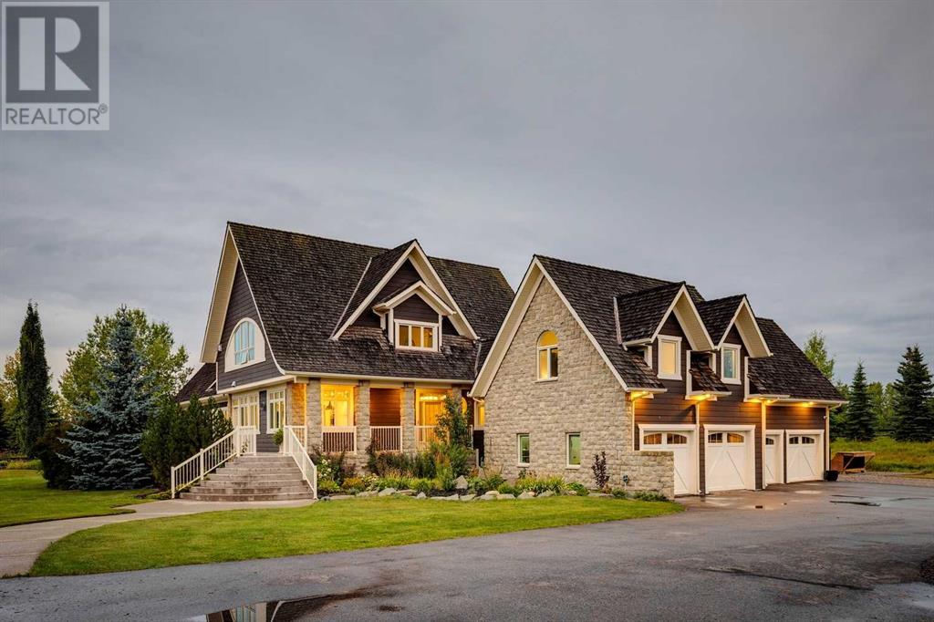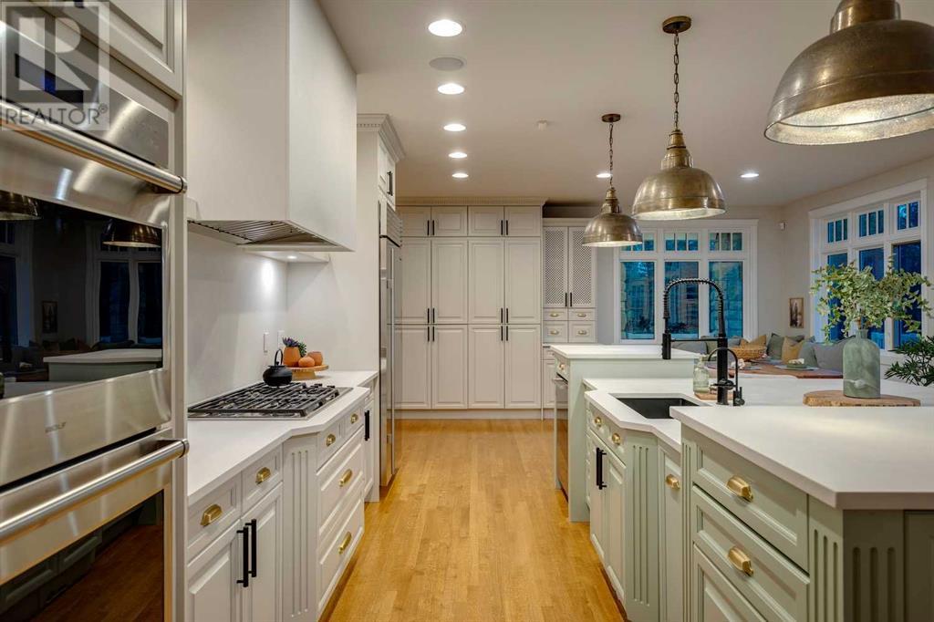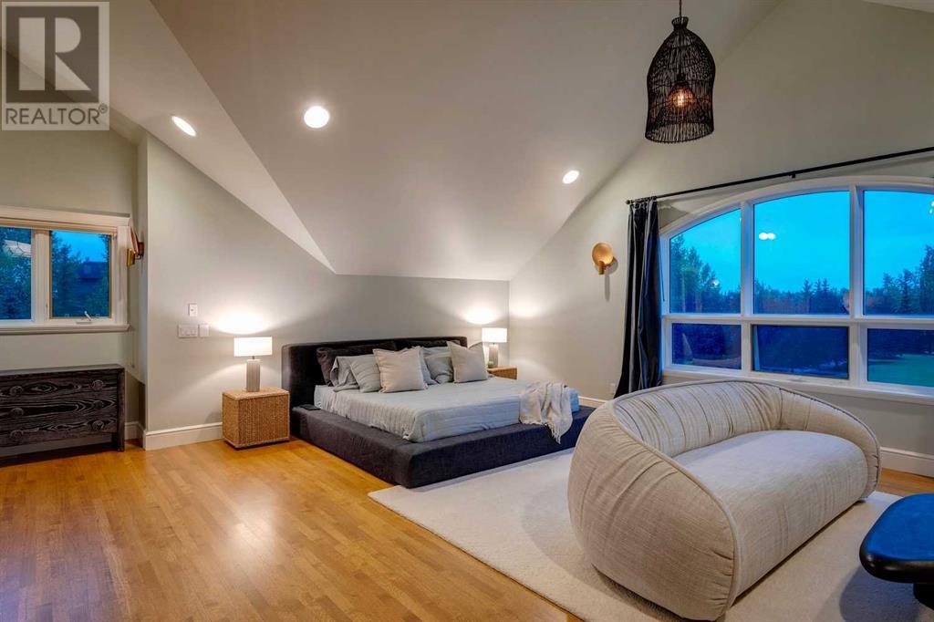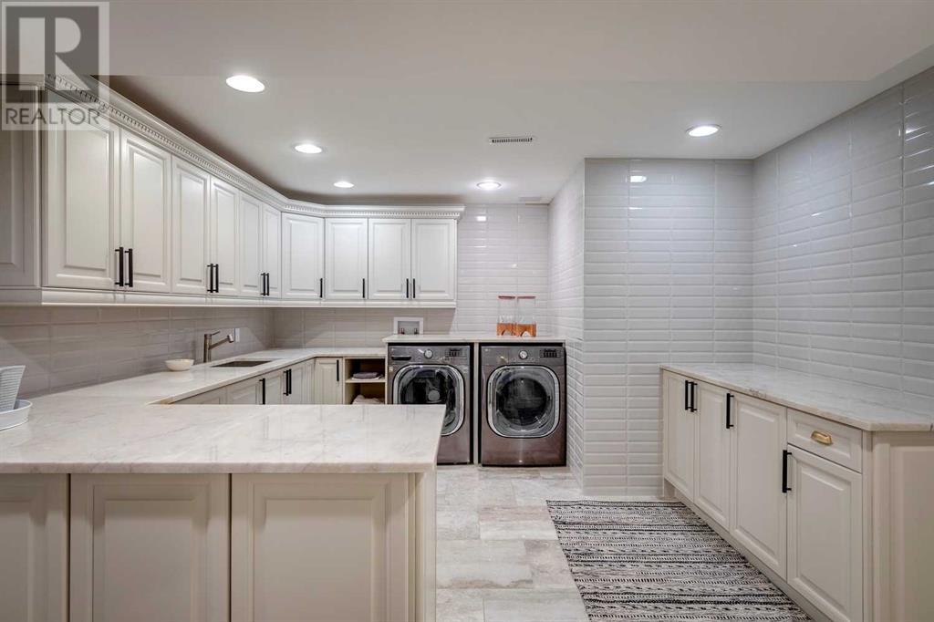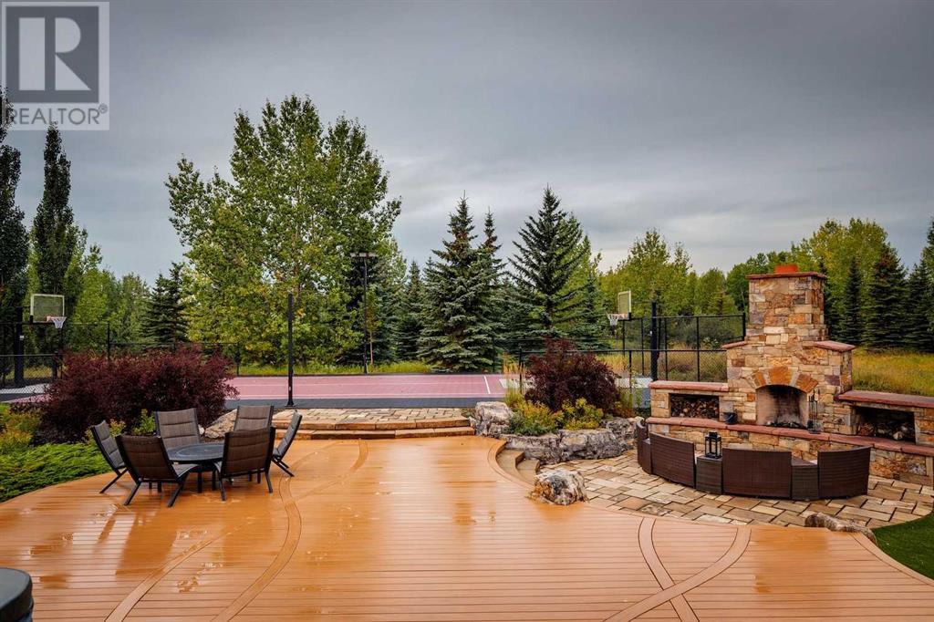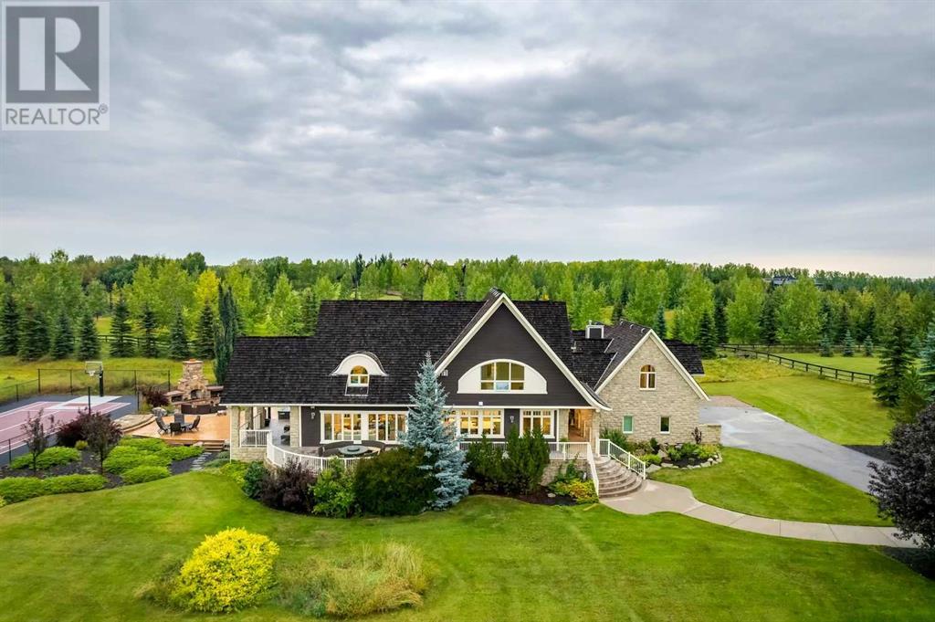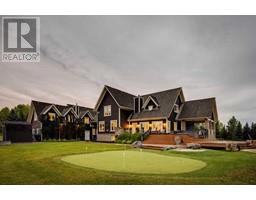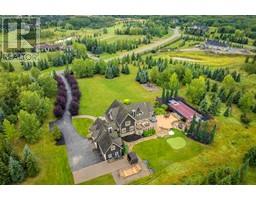5 Bedroom
6 Bathroom
4512 sqft
Fireplace
Central Air Conditioning
Forced Air
Acreage
Garden Area, Landscaped, Lawn, Underground Sprinkler
$2,595,000
SPECTACULAR French inspired country home situated on a PRIVATE 3.95 acre LOT backing onto 15.8 acres of NATURAL GREENSPACE in the coveted community of Jewel Valley in BEARSPAW! Boasting over 6,170 sqft of UPDATED luxurious living space with HEATED 4 CAR GARAGE, 5 fireplaces, 5 bedrooms + 4 full & 2 half baths, DEN/STUDY, DINING, family/theatre room wet bar. Enjoy time with FAMILY & FRIENDS outside with the many amenities & spaces for activities including: SPORTS COURT (Basketball, Volleyball, Pickleball, Badminton, HOCKEY), HOT TUB, putting green with bunker, over 2,000 sqft of patios, decks & verandas, playground, custom MASONRY outdoor fireplace & KITCHEN with built-in BBQ, sink + EVO flattop grill, south playing field for flag football and so much more! Spacious main floor with light filled GREAT ROOM & stone wrapped fireplace, built-ins + coffered ceiling details. Updated & bright Gourmet kitchen with designer off white cabinetry, WOLF + SUB-ZERO appliances, large island with top of the line QUARTZ countertops + backsplash, custom hoodfan, restoration hardware lighting, pull out pantry wall & nook with built-in storage. West facing formal dining with walls of windows & ceiling details leads right out to outdoor space & kitchen. 2 pc powder room & back entrance w/ built-in lockers round out the main level. Huge primary retreat with 1,000 sqft of bedroom & ensuite. Vaulted ceilings with fireplace & sitting area, COMPLETELY RENOVATED 6 pc ensuite with custom subway shower with 10 mil glass door & bench, free standing tub, dual vanities, separate water closet & 2 good sized walk-in closets. Huge 2nd bedroom, guest bedroom or studio with 4 pc bath & walk-in closet. Kids wing features 2 additional large bedrooms with full bathrooms + walk-in closets. Expansive lower level with full WET BAR, rec area, family room/theatre, 5th bedroom/GYM, grand laundry room with in-floor heating, cabinets & sink , 2 pc bath & storage. R-RUR land use allows for potential secondary resid ence, garage/shop or carriage house. Additional upgrades and features include: EXTERIOR – underground sprinkler system, natural STONE exterior, aluminum clad windows, NEW custom front entrance GATE, security system, professionally landscaped lot with 200+ mature trees. INTERIOR – recently painted throughout, new flooring, light & plumbing fixtures, FULL A/C, built-in speakers throughout, solid core doors, HIGH SPEED INTERNET, and much more. Enjoy the escape of acreage LIFE in Jewell Valley with privacy & a sense of community with the convenience of being just minutes to the CITY. Amazing proximity to City Amenities: YMCA, LRT, Stoney Trail, Crowchild, Mountains, Shopping, Restaurants, Golf + Cycling. Exceptional property! (id:41531)
Property Details
|
MLS® Number
|
A2164155 |
|
Property Type
|
Single Family |
|
Community Name
|
Jewel Valley |
|
Features
|
Treed, Wet Bar, No Neighbours Behind, Closet Organizers, No Animal Home, No Smoking Home, Level |
|
Parking Space Total
|
10 |
|
Plan
|
9910521 |
|
Structure
|
Deck, Porch, Porch, Porch, Dog Run - Fenced In |
Building
|
Bathroom Total
|
6 |
|
Bedrooms Above Ground
|
4 |
|
Bedrooms Below Ground
|
1 |
|
Bedrooms Total
|
5 |
|
Appliances
|
Refrigerator, Cooktop - Gas, Dishwasher, Wine Fridge, Oven, Hood Fan, Window Coverings, Garage Door Opener |
|
Basement Development
|
Finished |
|
Basement Type
|
Full (finished) |
|
Constructed Date
|
2001 |
|
Construction Material
|
Wood Frame |
|
Construction Style Attachment
|
Detached |
|
Cooling Type
|
Central Air Conditioning |
|
Exterior Finish
|
Composite Siding, Stone |
|
Fireplace Present
|
Yes |
|
Fireplace Total
|
5 |
|
Flooring Type
|
Carpeted, Ceramic Tile, Hardwood |
|
Foundation Type
|
Poured Concrete |
|
Half Bath Total
|
2 |
|
Heating Type
|
Forced Air |
|
Stories Total
|
2 |
|
Size Interior
|
4512 Sqft |
|
Total Finished Area
|
4512 Sqft |
|
Type
|
House |
Parking
Land
|
Acreage
|
Yes |
|
Fence Type
|
Partially Fenced |
|
Landscape Features
|
Garden Area, Landscaped, Lawn, Underground Sprinkler |
|
Sewer
|
Septic Field, Septic Tank |
|
Size Irregular
|
3.95 |
|
Size Total
|
3.95 Ac|2 - 4.99 Acres |
|
Size Total Text
|
3.95 Ac|2 - 4.99 Acres |
|
Zoning Description
|
R-rur |
Rooms
| Level |
Type |
Length |
Width |
Dimensions |
|
Lower Level |
Family Room |
|
|
26.50 Ft x 15.33 Ft |
|
Lower Level |
Recreational, Games Room |
|
|
26.17 Ft x 17.42 Ft |
|
Lower Level |
Bedroom |
|
|
12.08 Ft x 10.00 Ft |
|
Lower Level |
Other |
|
|
6.25 Ft x 4.67 Ft |
|
Lower Level |
Laundry Room |
|
|
17.17 Ft x 12.83 Ft |
|
Lower Level |
Cold Room |
|
|
6.58 Ft x 5.42 Ft |
|
Lower Level |
Furnace |
|
|
26.25 Ft x 11.75 Ft |
|
Lower Level |
2pc Bathroom |
|
|
6.58 Ft x 5.42 Ft |
|
Main Level |
Living Room |
|
|
28.75 Ft x 15.92 Ft |
|
Main Level |
Other |
|
|
24.92 Ft x 17.92 Ft |
|
Main Level |
Dining Room |
|
|
24.17 Ft x 12.42 Ft |
|
Main Level |
Foyer |
|
|
10.33 Ft x 9.92 Ft |
|
Main Level |
Den |
|
|
18.92 Ft x 13.00 Ft |
|
Main Level |
Other |
|
|
9.17 Ft x 4.17 Ft |
|
Main Level |
2pc Bathroom |
|
|
6.42 Ft x 5.00 Ft |
|
Upper Level |
Bonus Room |
|
|
12.00 Ft x 11.25 Ft |
|
Upper Level |
Primary Bedroom |
|
|
24.92 Ft x 23.83 Ft |
|
Upper Level |
Other |
|
|
11.67 Ft x 7.25 Ft |
|
Upper Level |
Other |
|
|
6.67 Ft x 6.17 Ft |
|
Upper Level |
5pc Bathroom |
|
|
18.00 Ft x 13.25 Ft |
|
Upper Level |
Bedroom |
|
|
16.00 Ft x 13.17 Ft |
|
Upper Level |
Other |
|
|
7.75 Ft x 5.92 Ft |
|
Upper Level |
4pc Bathroom |
|
|
7.92 Ft x 5.92 Ft |
|
Upper Level |
Bedroom |
|
|
15.50 Ft x 11.83 Ft |
|
Upper Level |
Other |
|
|
5.92 Ft x 3.08 Ft |
|
Upper Level |
4pc Bathroom |
|
|
7.92 Ft x 5.92 Ft |
|
Upper Level |
Bedroom |
|
|
15.08 Ft x 12.42 Ft |
|
Upper Level |
Other |
|
|
5.92 Ft x 3.08 Ft |
|
Upper Level |
3pc Bathroom |
|
|
6.83 Ft x 5.92 Ft |
https://www.realtor.ca/real-estate/27407202/22-north-valley-boulevard-rural-rocky-view-county-jewel-valley


