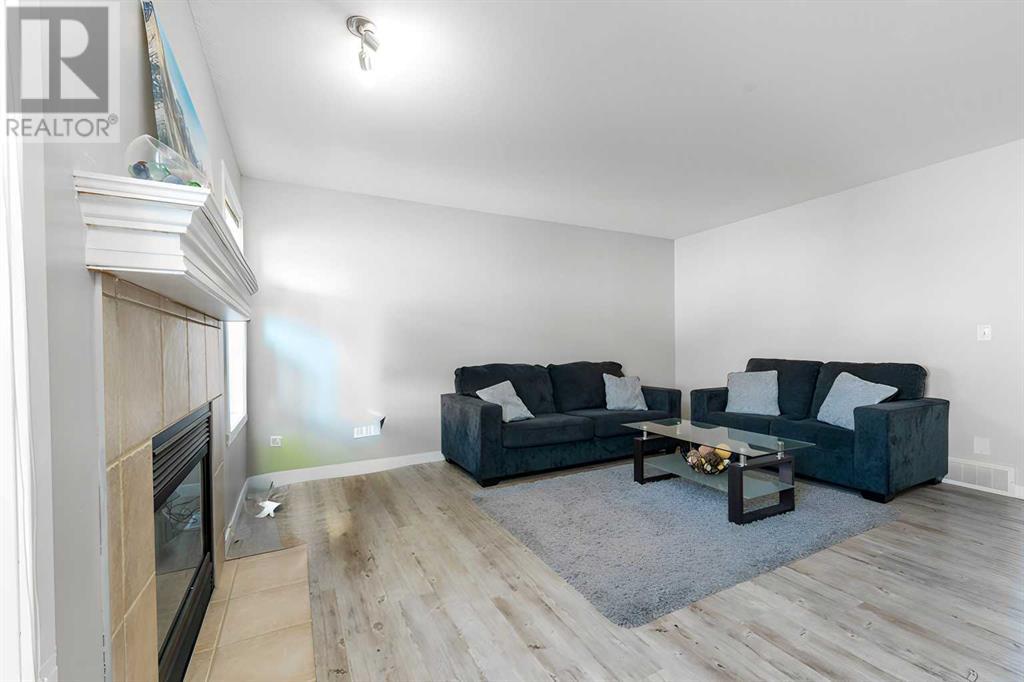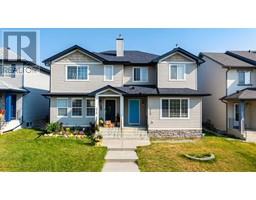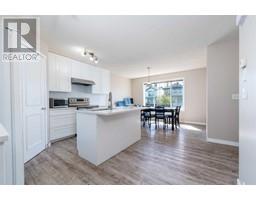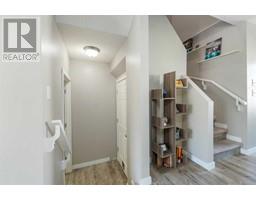3 Bedroom
2 Bathroom
1336.5 sqft
Fireplace
None
Forced Air
Lawn
$529,900
This charming, freshly painted single-family home with NO CONDO FEES offers 3 spacious bedrooms and an oversized double detached garage, built in 2017. The main floor features new trim and brand new full-height, soft-close cabinets, complemented by a soon-to-be-installed subway tile backsplash and quartz countertops, along with a new under-mounted sink in the kitchen. The common bath has been updated with a new vanity and sink. The home's roof was recently replaced in 2024. Inside, you'll find a bright kitchen with a raised breakfast bar island and a corner pantry that opens to a generous dining area. The inviting living room boasts a cozy gas fireplace and seamlessly connects to a mudroom and powder room. Upstairs, the primary bedroom includes a large walk-in closet and offers stunning downtown skyline views, with two additional bedrooms and a 4-piece main bath. Basement features a sizeable laundry area, ample storage, and potential for future development. Enjoy outdoor living in the fully fenced, private backyard with a beautiful stone patio space. This non-smoking, pet-free home is just steps from the park and close to all amenities, making it a true gem! (id:41531)
Property Details
|
MLS® Number
|
A2160052 |
|
Property Type
|
Single Family |
|
Community Name
|
Coventry Hills |
|
Amenities Near By
|
Park, Playground, Schools |
|
Features
|
Back Lane |
|
Parking Space Total
|
2 |
|
Plan
|
0411332 |
|
Structure
|
Porch, Porch, Porch |
Building
|
Bathroom Total
|
2 |
|
Bedrooms Above Ground
|
3 |
|
Bedrooms Total
|
3 |
|
Appliances
|
Refrigerator, Dishwasher, Stove, Hood Fan, Garage Door Opener, Washer & Dryer |
|
Basement Development
|
Partially Finished |
|
Basement Type
|
Full (partially Finished) |
|
Constructed Date
|
2003 |
|
Construction Material
|
Wood Frame |
|
Construction Style Attachment
|
Semi-detached |
|
Cooling Type
|
None |
|
Exterior Finish
|
Vinyl Siding |
|
Fireplace Present
|
Yes |
|
Fireplace Total
|
1 |
|
Flooring Type
|
Carpeted, Vinyl Plank |
|
Foundation Type
|
Poured Concrete |
|
Half Bath Total
|
1 |
|
Heating Fuel
|
Natural Gas |
|
Heating Type
|
Forced Air |
|
Stories Total
|
2 |
|
Size Interior
|
1336.5 Sqft |
|
Total Finished Area
|
1336.5 Sqft |
|
Type
|
Duplex |
Parking
Land
|
Acreage
|
No |
|
Fence Type
|
Fence |
|
Land Amenities
|
Park, Playground, Schools |
|
Landscape Features
|
Lawn |
|
Size Depth
|
33.49 M |
|
Size Frontage
|
7.62 M |
|
Size Irregular
|
255.00 |
|
Size Total
|
255 M2|0-4,050 Sqft |
|
Size Total Text
|
255 M2|0-4,050 Sqft |
|
Zoning Description
|
R-2 |
Rooms
| Level |
Type |
Length |
Width |
Dimensions |
|
Second Level |
Primary Bedroom |
|
|
4.06 M x 3.63 M |
|
Second Level |
Bedroom |
|
|
3.89 M x 2.87 M |
|
Second Level |
Bedroom |
|
|
3.30 M x 2.82 M |
|
Second Level |
4pc Bathroom |
|
|
2.36 M x 1.50 M |
|
Main Level |
Other |
|
|
2.01 M x 1.55 M |
|
Main Level |
Kitchen |
|
|
3.96 M x 3.05 M |
|
Main Level |
Dining Room |
|
|
3.79 M x 2.21 M |
|
Main Level |
Living Room |
|
|
4.70 M x 4.04 M |
|
Main Level |
Other |
|
|
1.63 M x 1.52 M |
|
Main Level |
2pc Bathroom |
|
|
1.63 M x 1.55 M |
https://www.realtor.ca/real-estate/27325693/219-covemeadow-crescent-ne-calgary-coventry-hills






















































