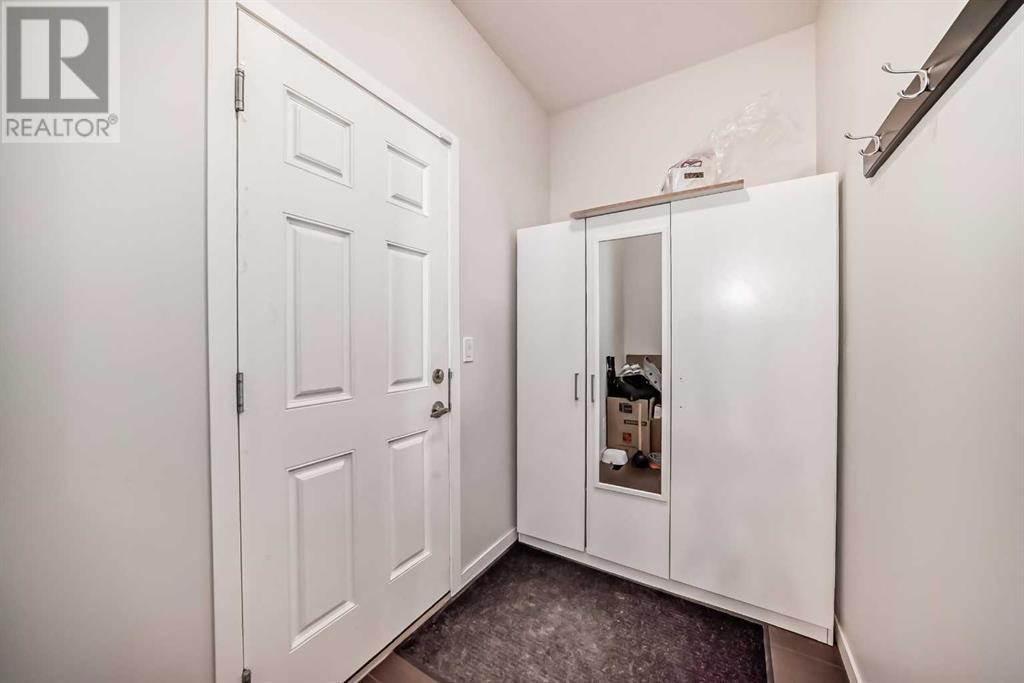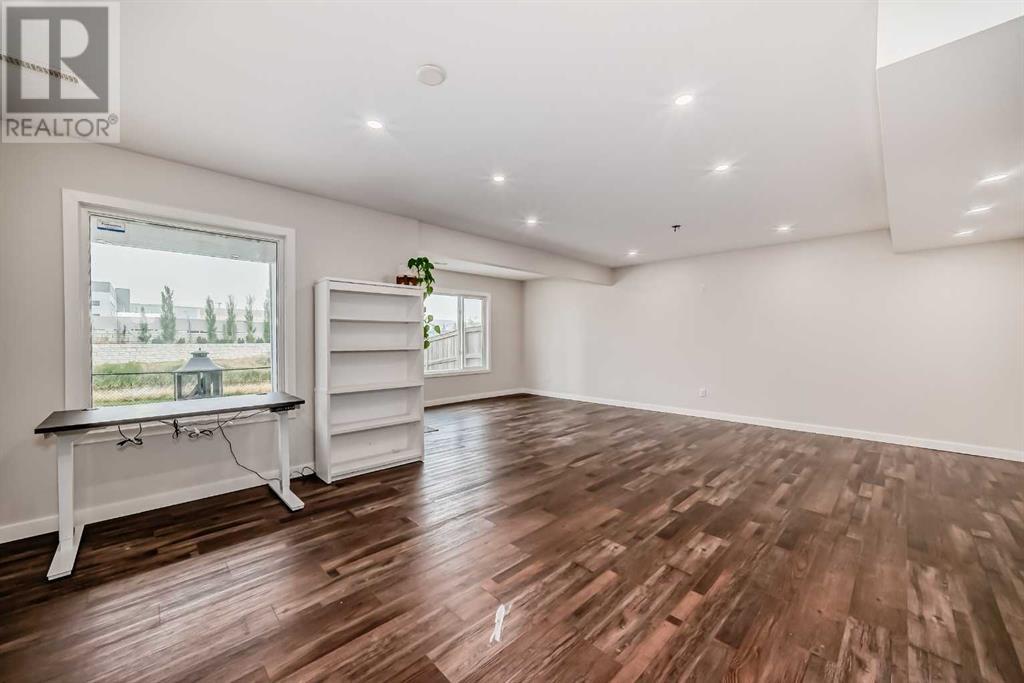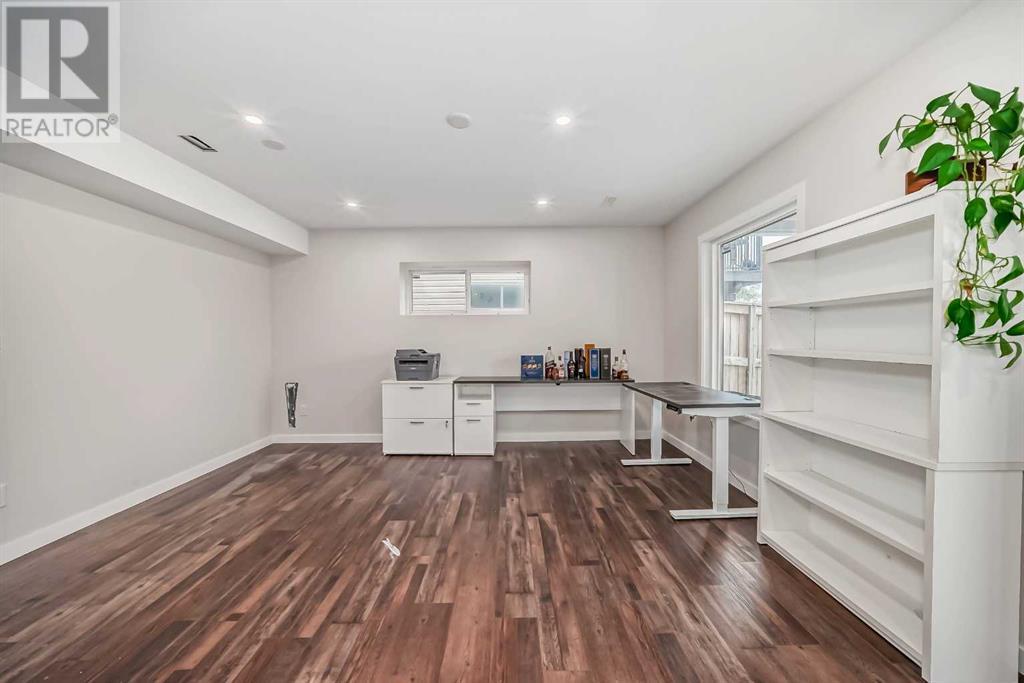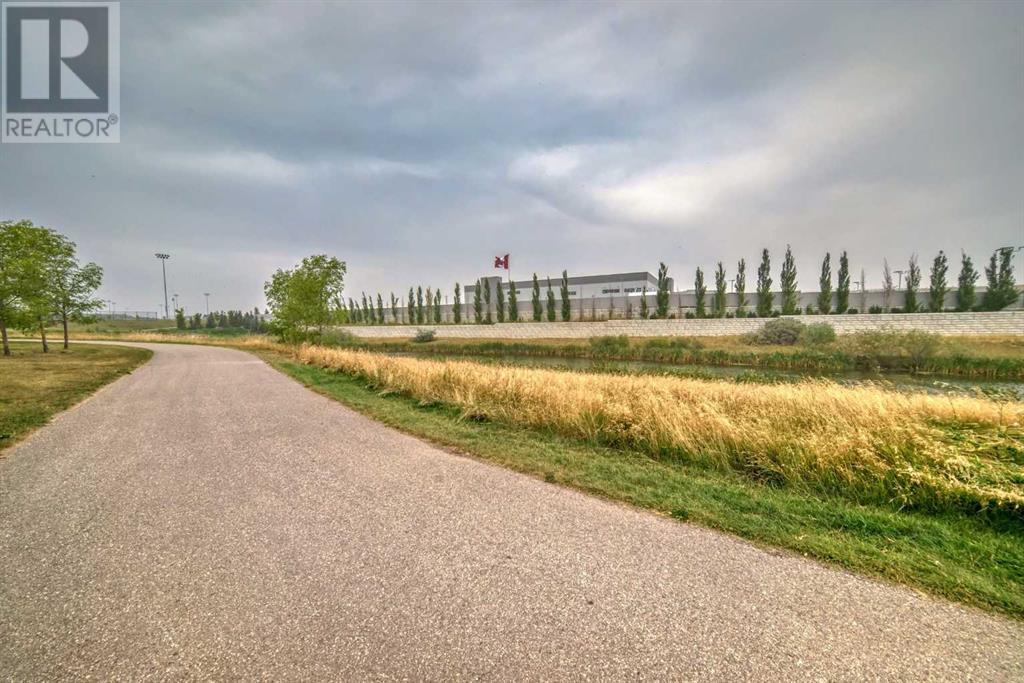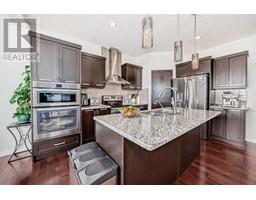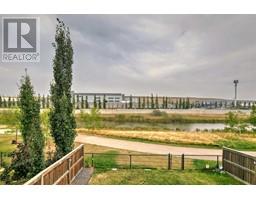3 Bedroom
4 Bathroom
2111 sqft
Fireplace
Central Air Conditioning
Forced Air
Landscaped
$789,900
Discover unparalleled elegance in this exquisite 2-storey walkout home, ideally situated on a peaceful street with captivating canal and pathway views. Meticulously designed with upscale finishes, this residence boasts 9-foot ceilings, sophisticated knockdown textures, a state-of-the-art Kinetico water system, and contemporary window coverings and light fixtures. Central Air Conditioning ensures year-round comfort. The gourmet kitchen is a chef’s dream, featuring rich espresso-stained cabinetry, stunning granite countertops, high-end stainless steel appliances, and a spacious central island. The main floor impresses with a grand 2-storey foyer, a dedicated home office, and a bright living area with a modern electric fireplace. The upper level includes three generously sized bedrooms, highlighted by a master suite with a luxurious 5-piece ensuite, and a massive bonus room that offers flexibility as a fourth bedroom. The fully developed walkout basement, recently refreshed with brand-new carpet and paint, provides versatile additional space perfect for recreation or relaxation. With its stylish design, premium upgrades, and scenic surroundings, this home offers an exceptional living experience—truly a must-see! (id:41531)
Property Details
|
MLS® Number
|
A2165544 |
|
Property Type
|
Single Family |
|
Community Name
|
New Brighton |
|
Amenities Near By
|
Playground, Schools, Shopping |
|
Features
|
Treed, No Smoking Home |
|
Parking Space Total
|
4 |
|
Plan
|
1112674 |
|
Structure
|
None |
|
View Type
|
View |
Building
|
Bathroom Total
|
4 |
|
Bedrooms Above Ground
|
3 |
|
Bedrooms Total
|
3 |
|
Appliances
|
Refrigerator, Dishwasher, Stove, Oven, Hood Fan, Washer & Dryer |
|
Basement Development
|
Finished |
|
Basement Features
|
Separate Entrance, Walk Out |
|
Basement Type
|
Full (finished) |
|
Constructed Date
|
2012 |
|
Construction Material
|
Wood Frame |
|
Construction Style Attachment
|
Detached |
|
Cooling Type
|
Central Air Conditioning |
|
Exterior Finish
|
Stone, Vinyl Siding |
|
Fireplace Present
|
Yes |
|
Fireplace Total
|
1 |
|
Flooring Type
|
Carpeted, Hardwood, Tile, Vinyl Plank |
|
Foundation Type
|
Poured Concrete |
|
Half Bath Total
|
1 |
|
Heating Type
|
Forced Air |
|
Stories Total
|
2 |
|
Size Interior
|
2111 Sqft |
|
Total Finished Area
|
2111 Sqft |
|
Type
|
House |
Parking
Land
|
Acreage
|
No |
|
Fence Type
|
Fence |
|
Land Amenities
|
Playground, Schools, Shopping |
|
Landscape Features
|
Landscaped |
|
Size Depth
|
33.76 M |
|
Size Frontage
|
10.99 M |
|
Size Irregular
|
4014.00 |
|
Size Total
|
4014 Sqft|0-4,050 Sqft |
|
Size Total Text
|
4014 Sqft|0-4,050 Sqft |
|
Zoning Description
|
R-1n |
Rooms
| Level |
Type |
Length |
Width |
Dimensions |
|
Second Level |
Bonus Room |
|
|
14.58 Ft x 18.92 Ft |
|
Second Level |
Laundry Room |
|
|
3.17 Ft x 7.17 Ft |
|
Second Level |
Bedroom |
|
|
9.33 Ft x 11.17 Ft |
|
Second Level |
Bedroom |
|
|
10.00 Ft x 11.17 Ft |
|
Second Level |
Primary Bedroom |
|
|
13.92 Ft x 14.42 Ft |
|
Second Level |
Other |
|
|
8.00 Ft x 4.33 Ft |
|
Second Level |
5pc Bathroom |
|
|
8.67 Ft x 11.17 Ft |
|
Second Level |
4pc Bathroom |
|
|
4.92 Ft x 8.00 Ft |
|
Basement |
Other |
|
|
10.92 Ft x 15.50 Ft |
|
Basement |
3pc Bathroom |
|
|
4.92 Ft x 7.92 Ft |
|
Basement |
Recreational, Games Room |
|
|
22.33 Ft x 12.83 Ft |
|
Basement |
Family Room |
|
|
14.75 Ft x 11.00 Ft |
|
Main Level |
Other |
|
|
8.75 Ft x 11.33 Ft |
|
Main Level |
Other |
|
|
4.75 Ft x 9.92 Ft |
|
Main Level |
2pc Bathroom |
|
|
5.17 Ft x 5.42 Ft |
|
Main Level |
Other |
|
|
6.83 Ft x 5.42 Ft |
|
Main Level |
Den |
|
|
9.50 Ft x 10.50 Ft |
|
Main Level |
Living Room |
|
|
14.58 Ft x 11.58 Ft |
|
Main Level |
Dining Room |
|
|
7.83 Ft x 13.42 Ft |
|
Main Level |
Kitchen |
|
|
14.42 Ft x 9.75 Ft |
|
Main Level |
Pantry |
|
|
3.92 Ft x 3.83 Ft |
https://www.realtor.ca/real-estate/27410573/2179-brightoncrest-common-se-calgary-new-brighton












