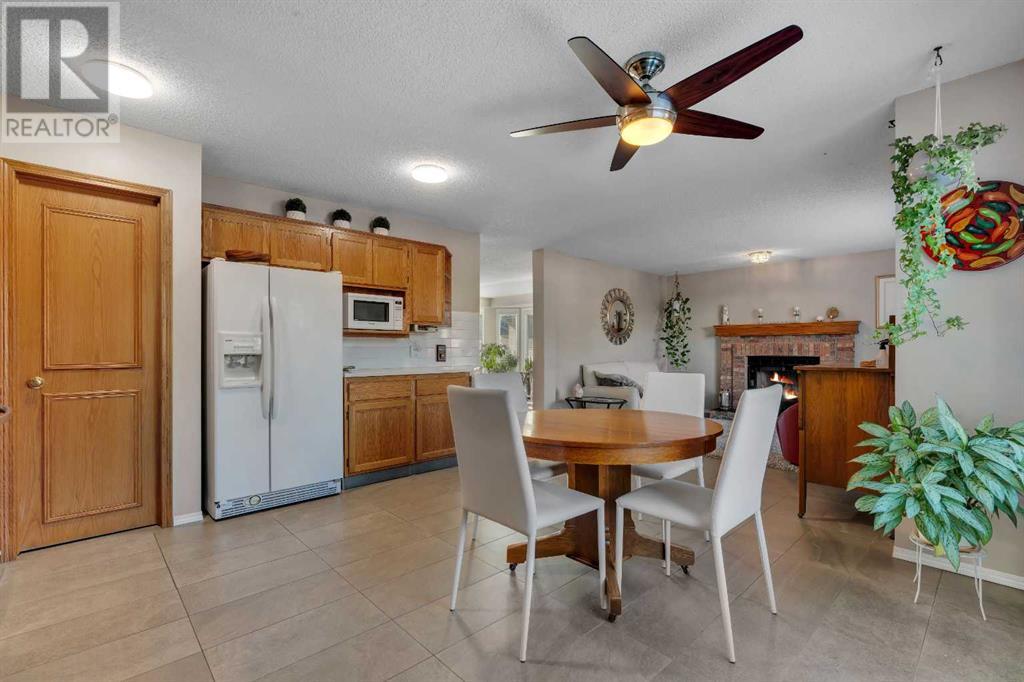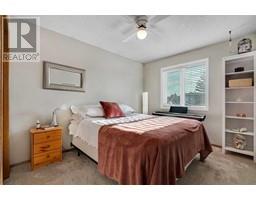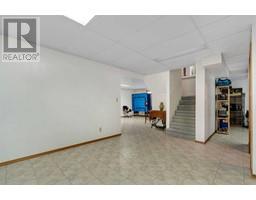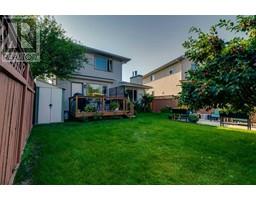3 Bedroom
4 Bathroom
1748.6 sqft
Fireplace
None
Forced Air
Fruit Trees, Landscaped, Lawn
$649,900
Welcome to Riverwood Close! This updated 1,740+ sq. ft. home is located on a quiet street and is move-in ready. The main level features high-end Italian porcelain tile, a front living room and dining area with wrap-around windows that flood the space with natural light, and a kitchen with quartz countertops, sleek white subway tile backsplash, a Blanco sink, and newer stainless steel dishwasher and stove. The kitchen also includes a walk-in pantry and an inviting eating area with large window overlooking the backyard. The family room boasts a cozy wood-burning fireplace, while the main floor is completed with a laundry area and a convenient powder room. Upstairs, you’ll find newer carpets throughout, a primary bedroom with a large walk-in closet, and an ensuite bathroom with shower. There are two additional well-sized bedrooms and the main bathroom. The developed basement offers a rec room, games area, a 2-piece bathroom, and ample storage space. Upgrades to the home include new windows and doors (2019), furnace and humidifier (2018), roof, eaves, and downspouts (August 2024). The west facing backyard is a private oasis with a deck, apple tree, and raspberries. An added bonus is the RV parking, with a paved alley and an ideal angle that makes parking a breeze. If RV parking isn’t needed, it can serve as an excellent patio space. Within walking distance to schools, greenspaces, the river and pathways, and the amenities of Quarry Park plus easy access to Deerfoot and Glenmore Trails, this home is in an ideal location and is ready for its new owners! (id:41531)
Property Details
|
MLS® Number
|
A2161103 |
|
Property Type
|
Single Family |
|
Community Name
|
Riverbend |
|
Amenities Near By
|
Park, Playground, Schools, Shopping |
|
Features
|
Back Lane |
|
Parking Space Total
|
2 |
|
Plan
|
9012448 |
|
Structure
|
Deck |
Building
|
Bathroom Total
|
4 |
|
Bedrooms Above Ground
|
3 |
|
Bedrooms Total
|
3 |
|
Appliances
|
Washer, Dishwasher, Stove, Dryer, Hood Fan |
|
Basement Development
|
Finished |
|
Basement Type
|
Full (finished) |
|
Constructed Date
|
1991 |
|
Construction Material
|
Wood Frame |
|
Construction Style Attachment
|
Detached |
|
Cooling Type
|
None |
|
Exterior Finish
|
Brick, Vinyl Siding |
|
Fireplace Present
|
Yes |
|
Fireplace Total
|
1 |
|
Flooring Type
|
Carpeted, Other, Tile |
|
Foundation Type
|
Poured Concrete |
|
Half Bath Total
|
2 |
|
Heating Type
|
Forced Air |
|
Stories Total
|
2 |
|
Size Interior
|
1748.6 Sqft |
|
Total Finished Area
|
1748.6 Sqft |
|
Type
|
House |
Parking
|
Attached Garage
|
2 |
|
R V
|
|
|
See Remarks
|
|
Land
|
Acreage
|
No |
|
Fence Type
|
Fence |
|
Land Amenities
|
Park, Playground, Schools, Shopping |
|
Landscape Features
|
Fruit Trees, Landscaped, Lawn |
|
Size Depth
|
33.25 M |
|
Size Frontage
|
14.33 M |
|
Size Irregular
|
406.00 |
|
Size Total
|
406 M2|4,051 - 7,250 Sqft |
|
Size Total Text
|
406 M2|4,051 - 7,250 Sqft |
|
Zoning Description
|
R-c2 |
Rooms
| Level |
Type |
Length |
Width |
Dimensions |
|
Basement |
Recreational, Games Room |
|
|
18.67 Ft x 12.58 Ft |
|
Basement |
Other |
|
|
11.17 Ft x 8.17 Ft |
|
Basement |
Den |
|
|
17.92 Ft x 15.50 Ft |
|
Basement |
2pc Bathroom |
|
|
Measurements not available |
|
Main Level |
Living Room |
|
|
17.00 Ft x 18.83 Ft |
|
Main Level |
Family Room |
|
|
15.50 Ft x 12.67 Ft |
|
Main Level |
Other |
|
|
13.50 Ft x 14.33 Ft |
|
Main Level |
2pc Bathroom |
|
|
Measurements not available |
|
Main Level |
Laundry Room |
|
|
7.50 Ft x 5.50 Ft |
|
Upper Level |
Primary Bedroom |
|
|
12.67 Ft x 12.00 Ft |
|
Upper Level |
3pc Bathroom |
|
|
Measurements not available |
|
Upper Level |
Bedroom |
|
|
13.75 Ft x 9.25 Ft |
|
Upper Level |
Bedroom |
|
|
12.00 Ft x 8.50 Ft |
|
Upper Level |
4pc Bathroom |
|
|
Measurements not available |
https://www.realtor.ca/real-estate/27370563/217-riverwood-close-se-calgary-riverbend


































































