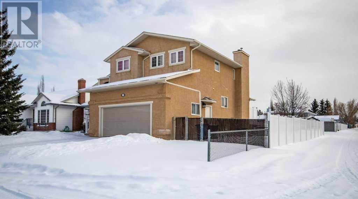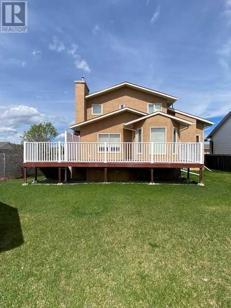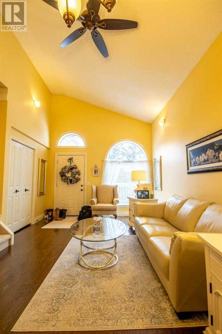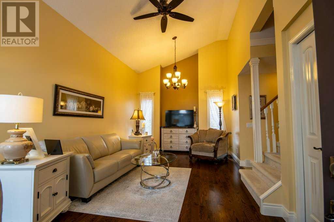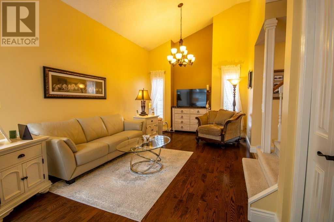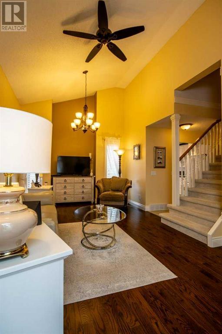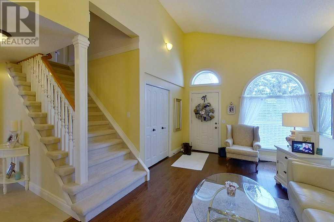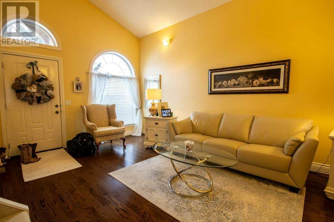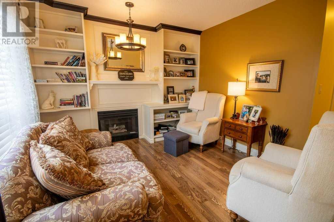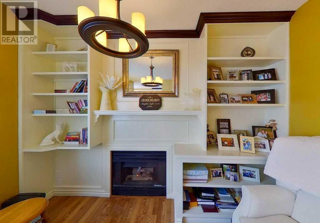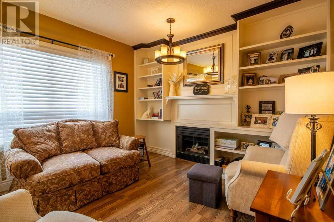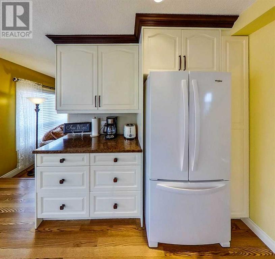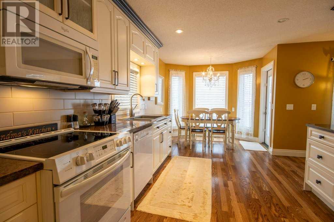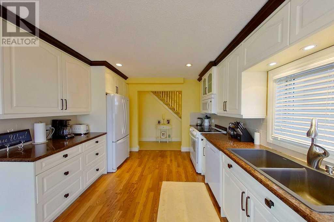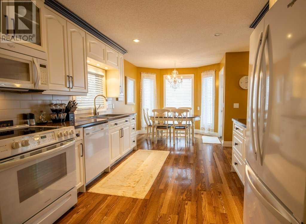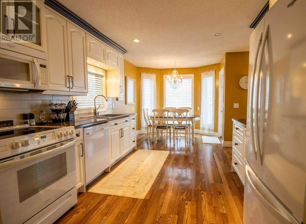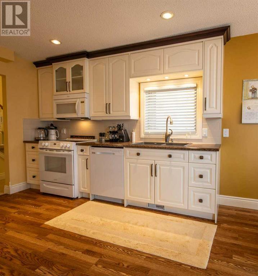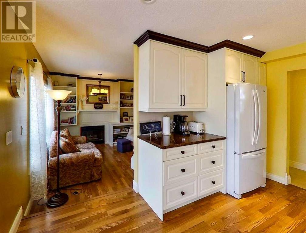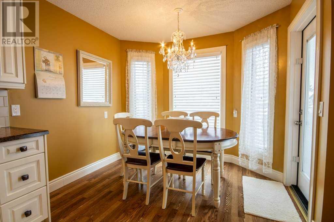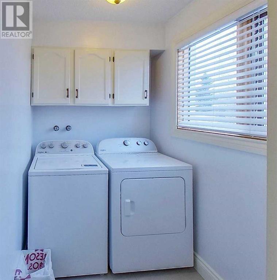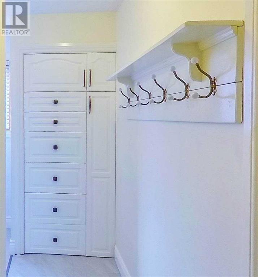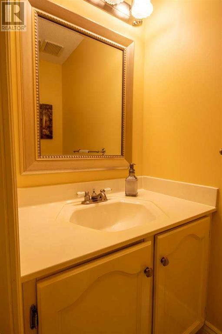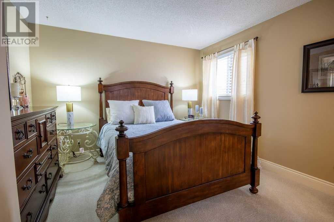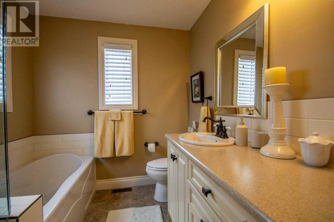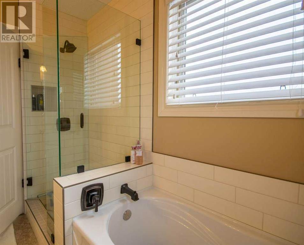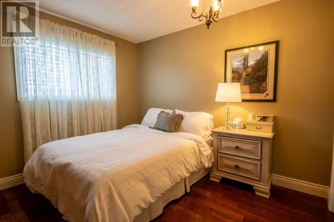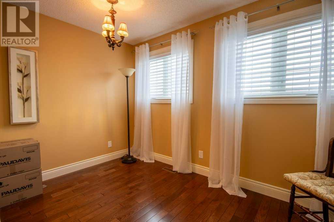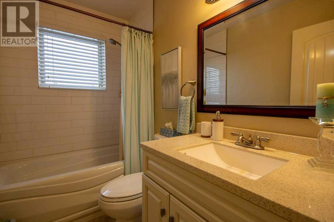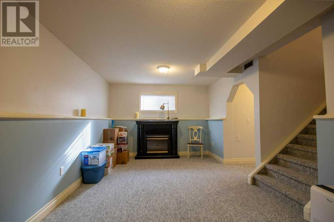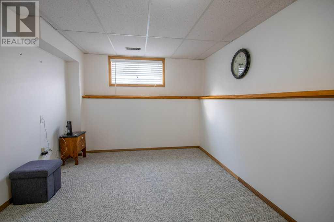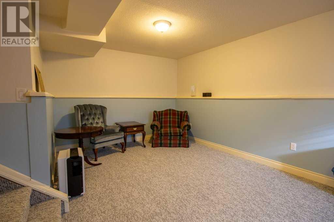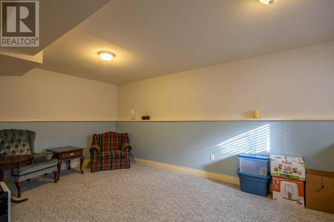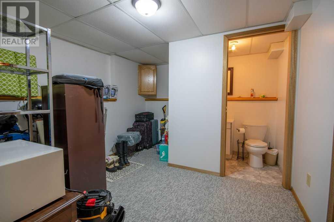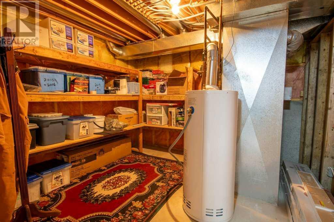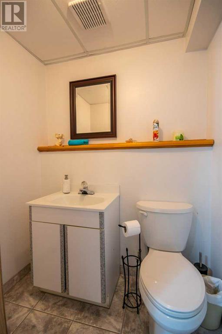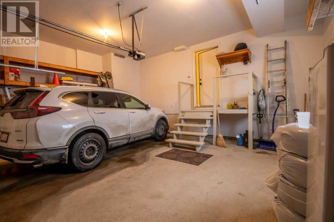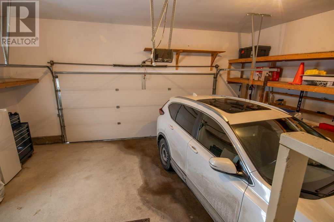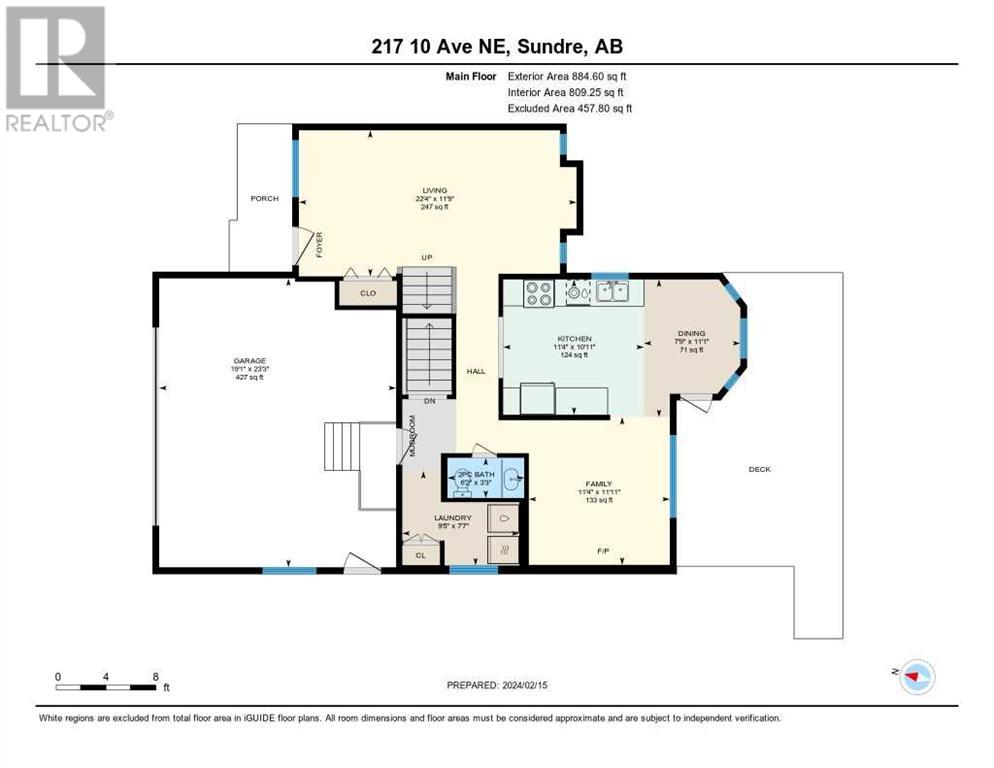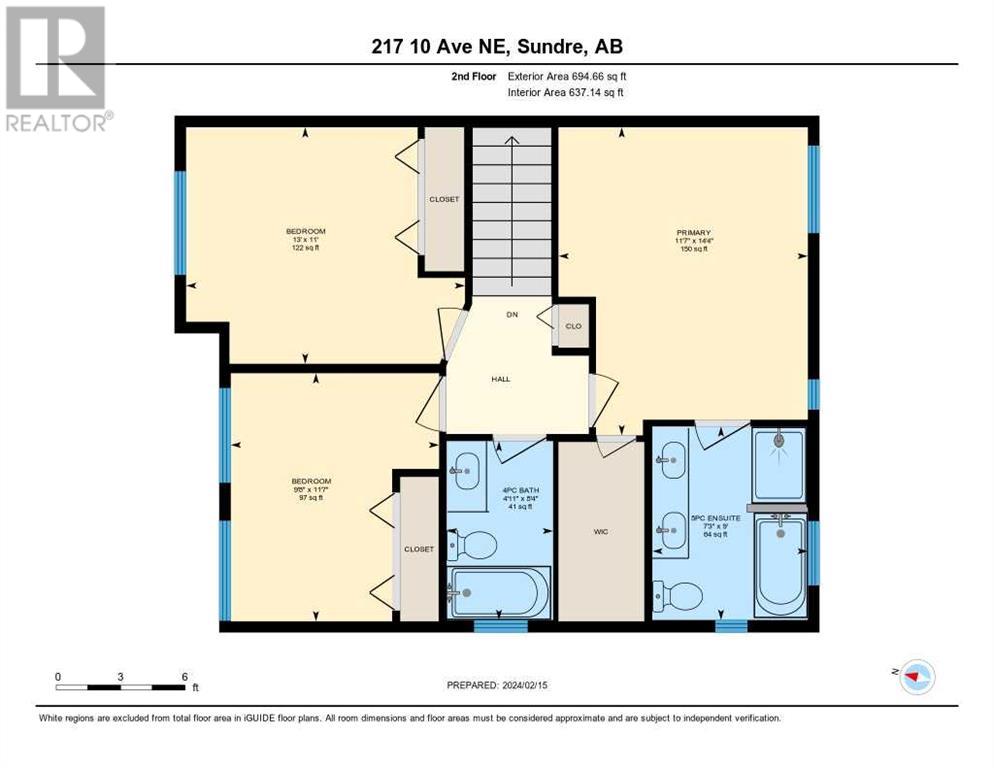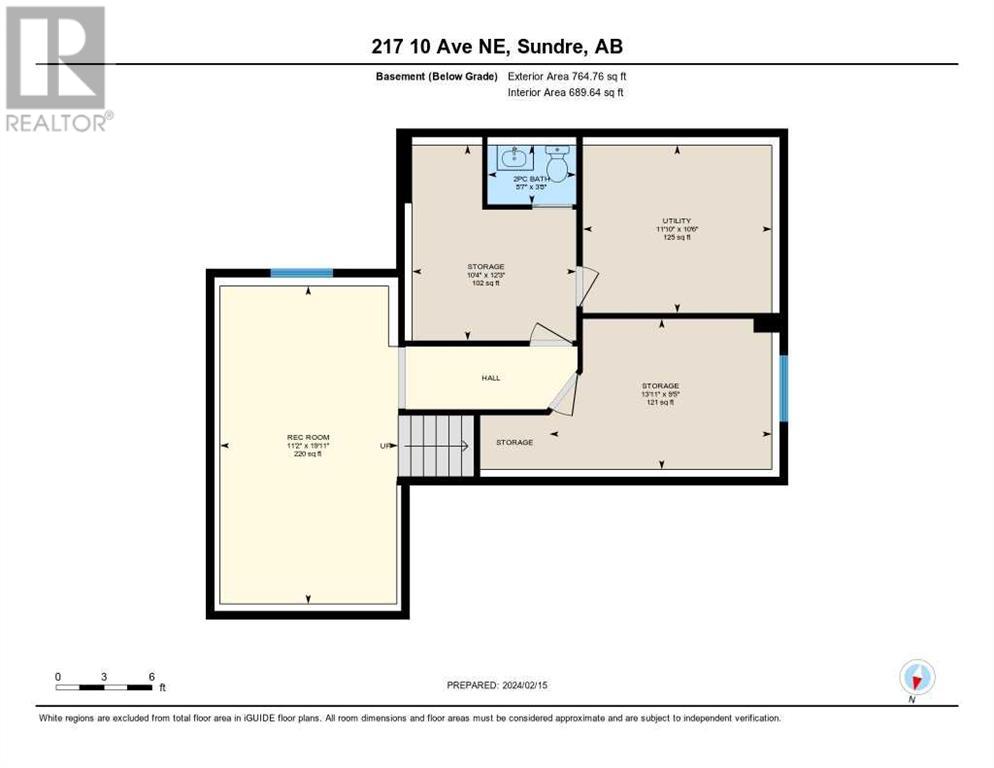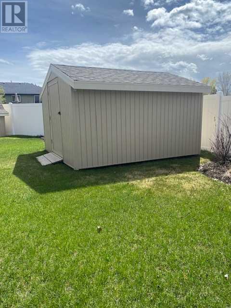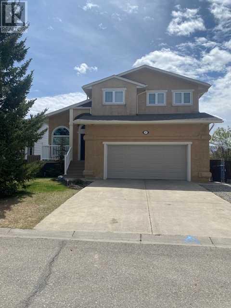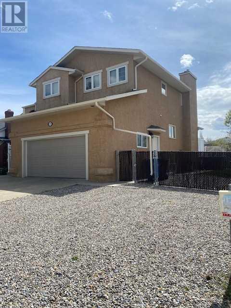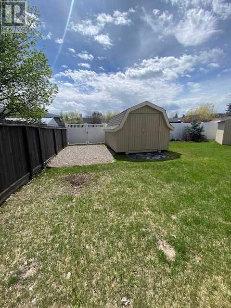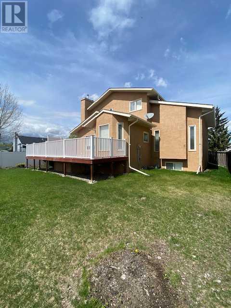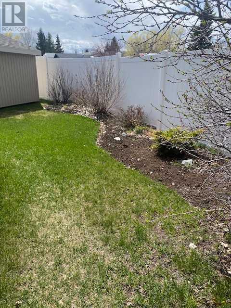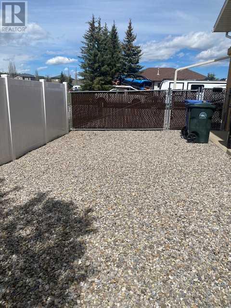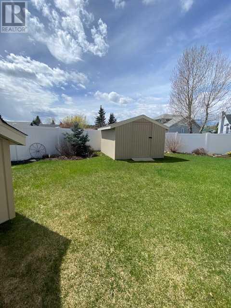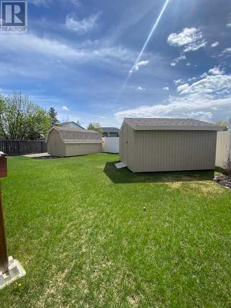4 Bedroom
4 Bathroom
1579.26 sqft
Fireplace
None
Other, Forced Air
$525,000
Elegant and tasteful are the two best words to describe this beautiful home. You'll be impressed from the minute you walk through the front door of this beauty and travel through the tastefully appointed formal living room complete with gorgeous hardwood floors and then meander into the amazing kitchen, dining room and then step into the awesome family room. A 2 piece powder room and main floor laundry complete the main level. Upstairs you'll find the wonderful master bedroom complete with an amazing 5 piece ensuite. 2 more bedrooms and a 4 piece bath complete this level. In the basement there's another bedroom, a large storage room, a rec room, utility room and a 2 piece bathroom. There's a central built in vacuum system as well so house cleaning is a breeze! The yard is awesome and roomy and completely fenced and there's a couple of storage sheds to boot! This home is in a great family neighborhood and is a short hop to the river and the wonderful trail system. You WILL be impressed!! Be sure to check out the virtual tour! (id:41531)
Property Details
|
MLS® Number
|
A2108225 |
|
Property Type
|
Single Family |
|
Amenities Near By
|
Playground |
|
Community Features
|
Fishing |
|
Features
|
Back Lane, No Smoking Home |
|
Parking Space Total
|
4 |
|
Plan
|
8910549 |
|
Structure
|
Shed, Deck |
Building
|
Bathroom Total
|
4 |
|
Bedrooms Above Ground
|
3 |
|
Bedrooms Below Ground
|
1 |
|
Bedrooms Total
|
4 |
|
Appliances
|
Washer, Refrigerator, Dishwasher, Stove, Dryer, Microwave, Microwave Range Hood Combo, Garage Door Opener |
|
Basement Development
|
Partially Finished |
|
Basement Type
|
Full (partially Finished) |
|
Constructed Date
|
1990 |
|
Construction Material
|
Wood Frame |
|
Construction Style Attachment
|
Detached |
|
Cooling Type
|
None |
|
Exterior Finish
|
Stucco |
|
Fireplace Present
|
Yes |
|
Fireplace Total
|
1 |
|
Flooring Type
|
Carpeted, Hardwood |
|
Foundation Type
|
Poured Concrete |
|
Half Bath Total
|
2 |
|
Heating Fuel
|
Natural Gas |
|
Heating Type
|
Other, Forced Air |
|
Stories Total
|
2 |
|
Size Interior
|
1579.26 Sqft |
|
Total Finished Area
|
1579.26 Sqft |
|
Type
|
House |
Parking
Land
|
Acreage
|
No |
|
Fence Type
|
Fence |
|
Land Amenities
|
Playground |
|
Size Frontage
|
15.24 M |
|
Size Irregular
|
6487.00 |
|
Size Total
|
6487 Sqft|4,051 - 7,250 Sqft |
|
Size Total Text
|
6487 Sqft|4,051 - 7,250 Sqft |
|
Zoning Description
|
R-1 |
Rooms
| Level |
Type |
Length |
Width |
Dimensions |
|
Second Level |
Primary Bedroom |
|
|
14.33 Ft x 11.58 Ft |
|
Second Level |
Bedroom |
|
|
11.00 Ft x 13.00 Ft |
|
Second Level |
Bedroom |
|
|
11.58 Ft x 9.67 Ft |
|
Second Level |
5pc Bathroom |
|
|
9.00 Ft x 7.25 Ft |
|
Second Level |
4pc Bathroom |
|
|
88.33 Ft x 4.92 Ft |
|
Basement |
2pc Bathroom |
|
|
5.58 Ft x 3.67 Ft |
|
Basement |
Recreational, Games Room |
|
|
11.17 Ft x 19.92 Ft |
|
Basement |
Storage |
|
|
10.33 Ft x 12.25 Ft |
|
Basement |
Bedroom |
|
|
13.92 Ft x 9.42 Ft |
|
Basement |
Furnace |
|
|
11.83 Ft x 10.50 Ft |
|
Main Level |
Living Room |
|
|
11.75 Ft x 22.33 Ft |
|
Main Level |
Kitchen |
|
|
10.92 Ft x 11.33 Ft |
|
Main Level |
Dining Room |
|
|
11.08 Ft x 7.75 Ft |
|
Main Level |
Family Room |
|
|
11.92 Ft x 11.33 Ft |
|
Main Level |
Laundry Room |
|
|
7.58 Ft x 9.42 Ft |
|
Main Level |
2pc Bathroom |
|
|
3.25 Ft x 6.17 Ft |
https://www.realtor.ca/real-estate/26523233/217-10-avenue-ne-sundre
