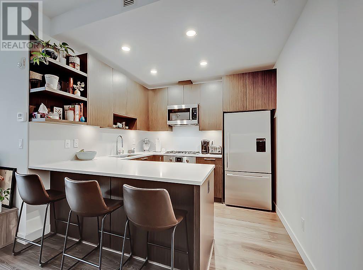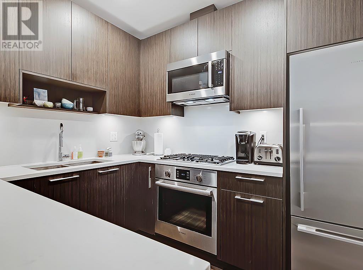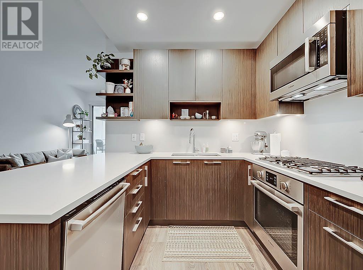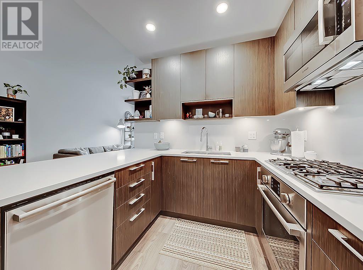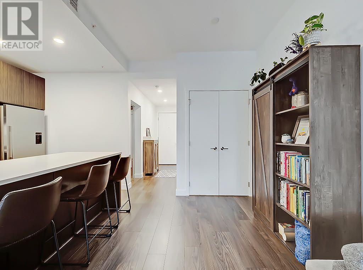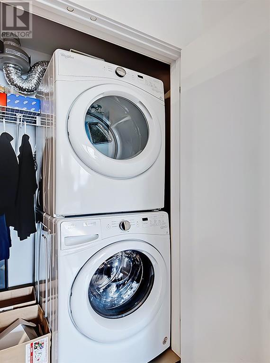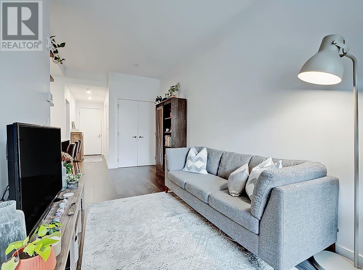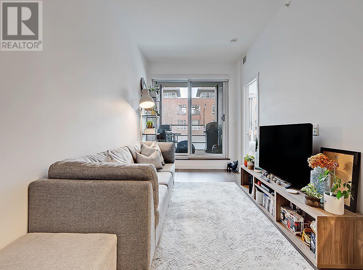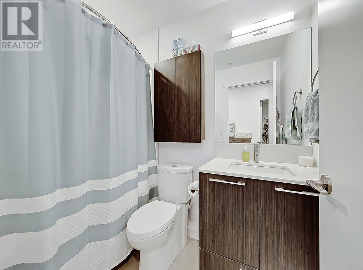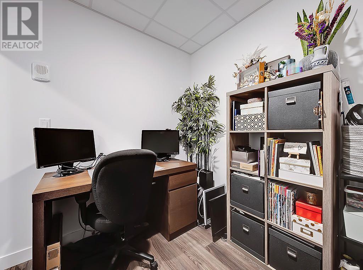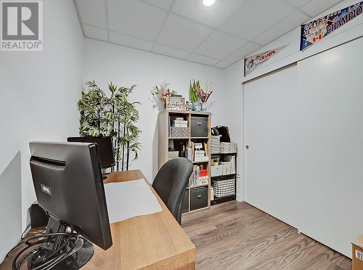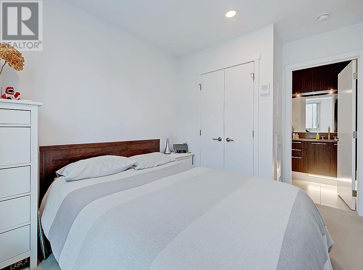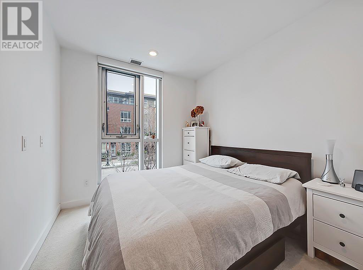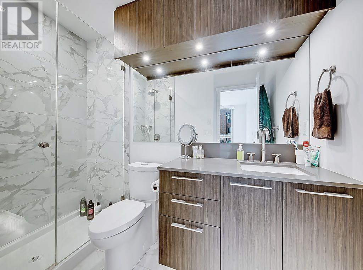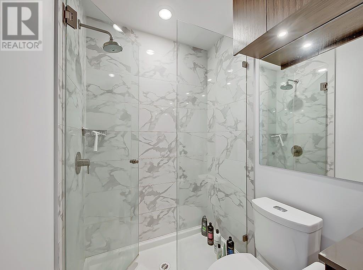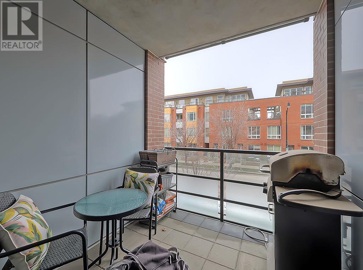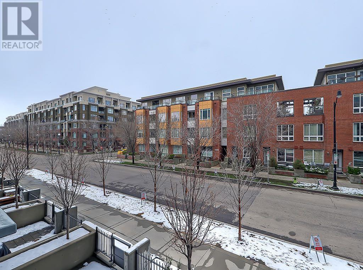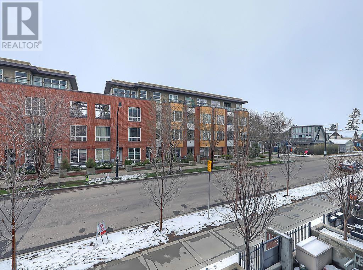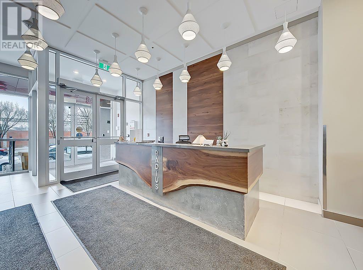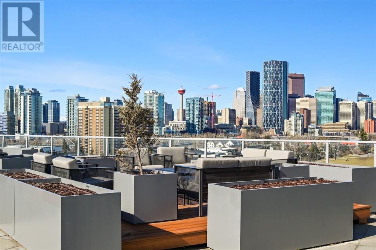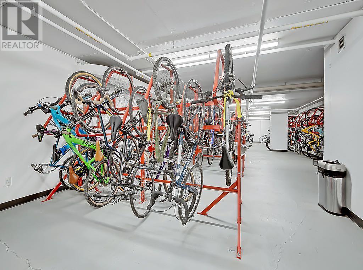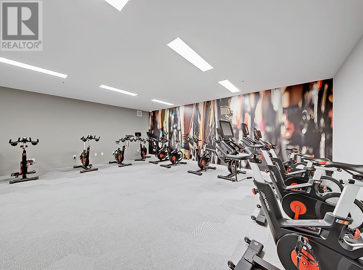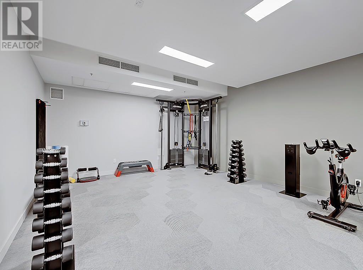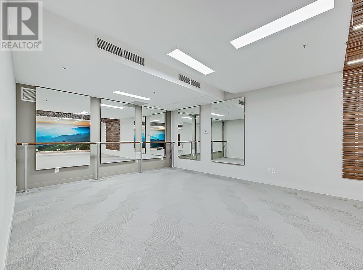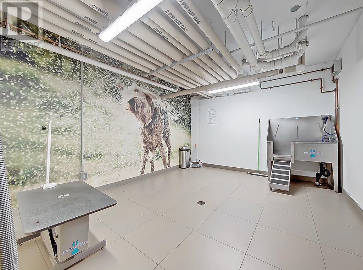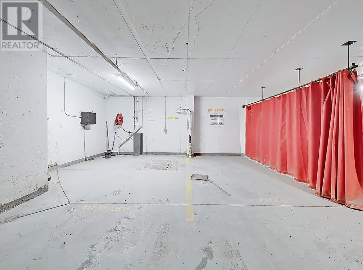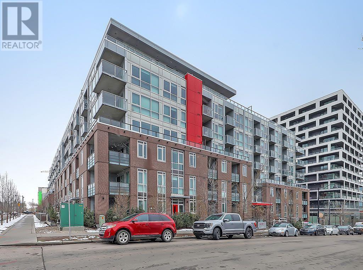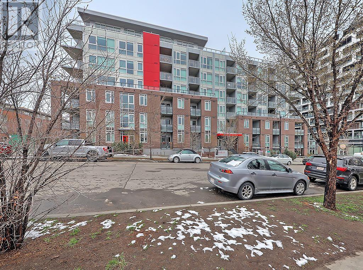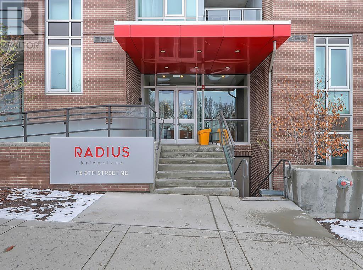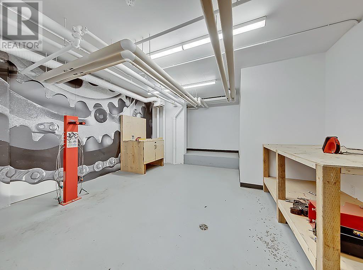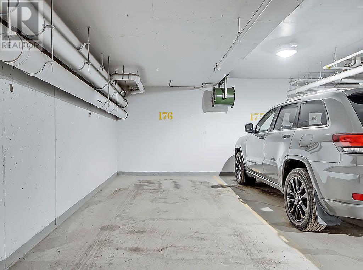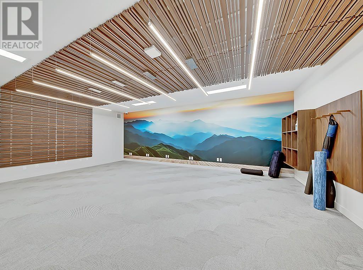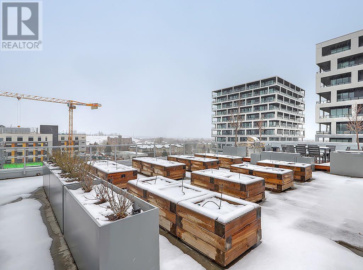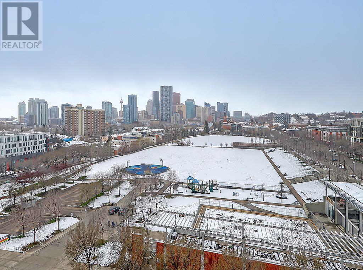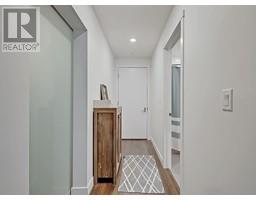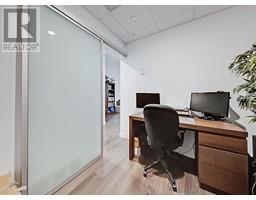Calgary Real Estate Agency
216, 88 9 Street Ne Calgary, Alberta T2E 4E1
$439,900Maintenance, Common Area Maintenance, Heat, Insurance, Ground Maintenance, Property Management, Reserve Fund Contributions, Sewer, Waste Removal, Water
$451.46 Monthly
Maintenance, Common Area Maintenance, Heat, Insurance, Ground Maintenance, Property Management, Reserve Fund Contributions, Sewer, Waste Removal, Water
$451.46 MonthlyExperience urban luxury. 2-bedrooms and 2-bathrooms, an apartment within the vibrant community of Bridgeland. Welcome to Radius— an unparalleled concept where comfort, style, and wellness converge to redefine apartment lifestyle. From the moment you enter, you'll be captivated by the modern elegance and impeccable finishes that define this pristine apartment. Indulge your culinary passions in the well-appointed kitchen, boasting a built-in gas range stove, quartz countertops, and a spacious breakfast bar—perfect for both entertaining guests and savoring everyday moments. The open-concept design seamlessly blends dining and living areas, while in-suite laundry adds convenience to your daily routine. Retreat to the primary suite, where ample closet space and a luxurious ensuite bath await, complete with a walk-in shower and upscale finishes. A second bedroom and bathroom provide additional comfort and functionality. But Radius is more than just a place to call home—it's a lifestyle destination. Enjoy the convenience of a car wash and doggy wash, along with a plethora of fitness options including a yoga studio, spin studio, and fitness center. The rooftop patio, spanning the majority of the building, offers breathtaking views of our blue sky citie’s skyline and luxurious BBQ areas, providing the perfect setting to unwind and soak in the beauty of Calgary. On your doorstep discover Bridgeland, a vibrant community teeming with parks, easy access to transit just one block away, the river walkway and bike paths. And an array of Calgary's most coveted eateries and shops. Experience the best of urban living at Radius—where every detail is designed to elevate your everyday experience. (id:41531)
Property Details
| MLS® Number | A2128375 |
| Property Type | Single Family |
| Community Name | Bridgeland/Riverside |
| Amenities Near By | Park, Playground |
| Community Features | Pets Allowed |
| Features | Parking |
| Parking Space Total | 1 |
| Plan | 1910069 |
Building
| Bathroom Total | 2 |
| Bedrooms Above Ground | 2 |
| Bedrooms Total | 2 |
| Amenities | Car Wash, Exercise Centre, Recreation Centre |
| Appliances | Refrigerator, Range - Gas, Dishwasher, Microwave Range Hood Combo |
| Architectural Style | High Rise |
| Constructed Date | 2019 |
| Construction Material | Poured Concrete |
| Construction Style Attachment | Attached |
| Cooling Type | Central Air Conditioning |
| Exterior Finish | Concrete |
| Fireplace Present | No |
| Flooring Type | Vinyl |
| Heating Fuel | Natural Gas |
| Heating Type | Forced Air |
| Stories Total | 7 |
| Size Interior | 638.24 Sqft |
| Total Finished Area | 638.24 Sqft |
| Type | Apartment |
Land
| Acreage | No |
| Land Amenities | Park, Playground |
| Size Total Text | Unknown |
| Zoning Description | Dc |
Rooms
| Level | Type | Length | Width | Dimensions |
|---|---|---|---|---|
| Main Level | Living Room | 10.83 Ft x 8.33 Ft | ||
| Main Level | Kitchen | 10.17 Ft x 9.17 Ft | ||
| Main Level | Dining Room | 9.00 Ft x 5.25 Ft | ||
| Main Level | Primary Bedroom | 9.58 Ft x 8.92 Ft | ||
| Main Level | Bedroom | 7.92 Ft x 7.92 Ft | ||
| Main Level | Laundry Room | 4.92 Ft x 2.92 Ft | ||
| Main Level | 4pc Bathroom | 7.58 Ft x 4.92 Ft | ||
| Main Level | 3pc Bathroom | 8.83 Ft x 5.58 Ft |
https://www.realtor.ca/real-estate/26840891/216-88-9-street-ne-calgary-bridgelandriverside
Interested?
Contact us for more information
