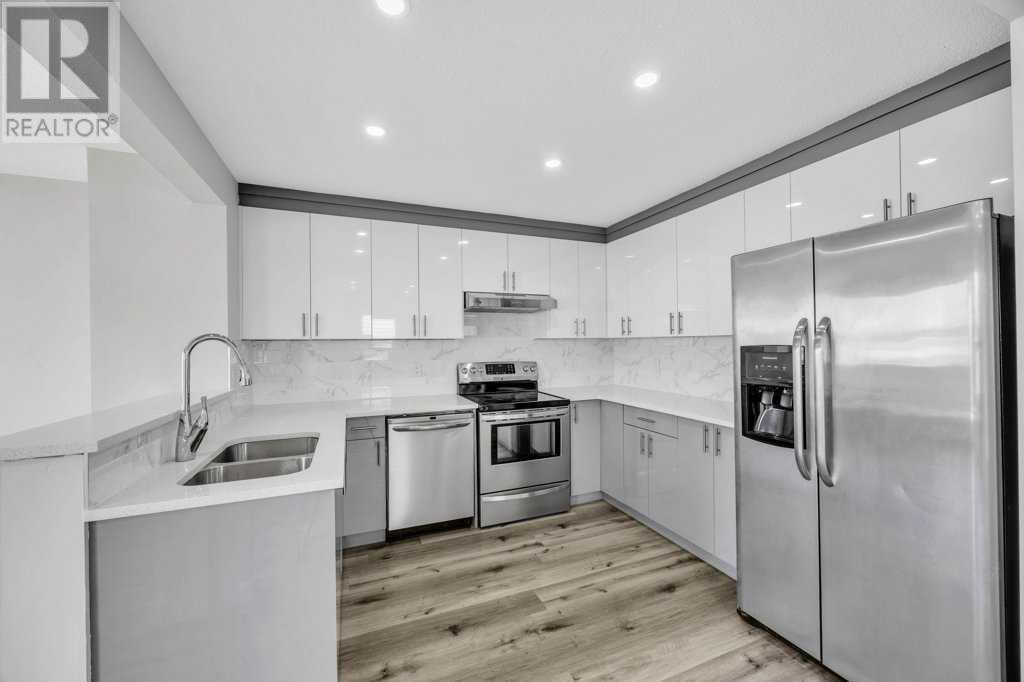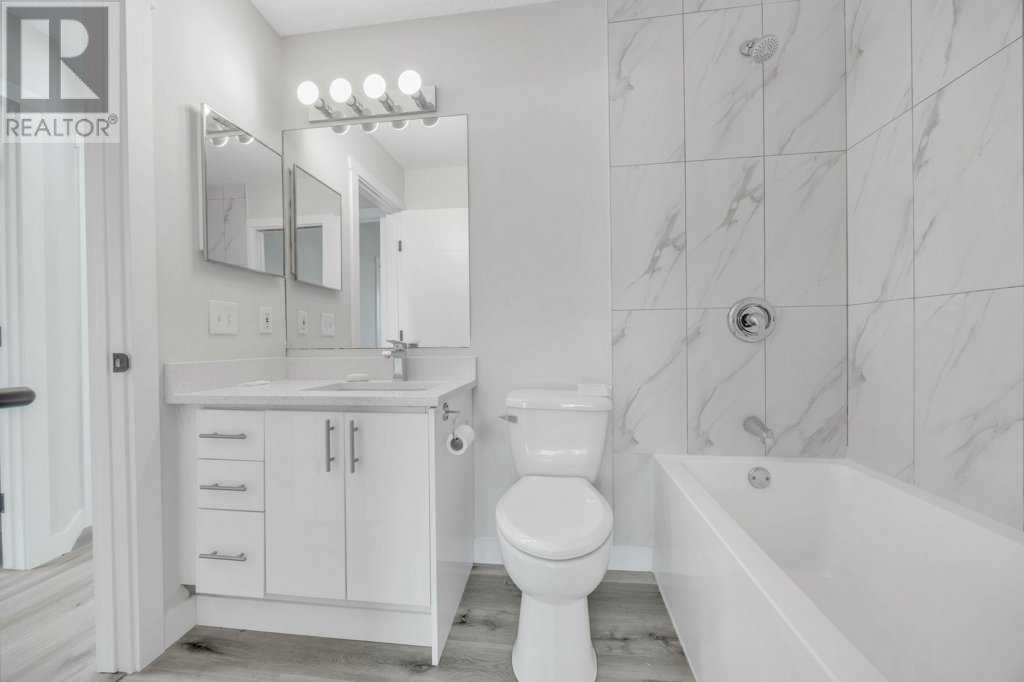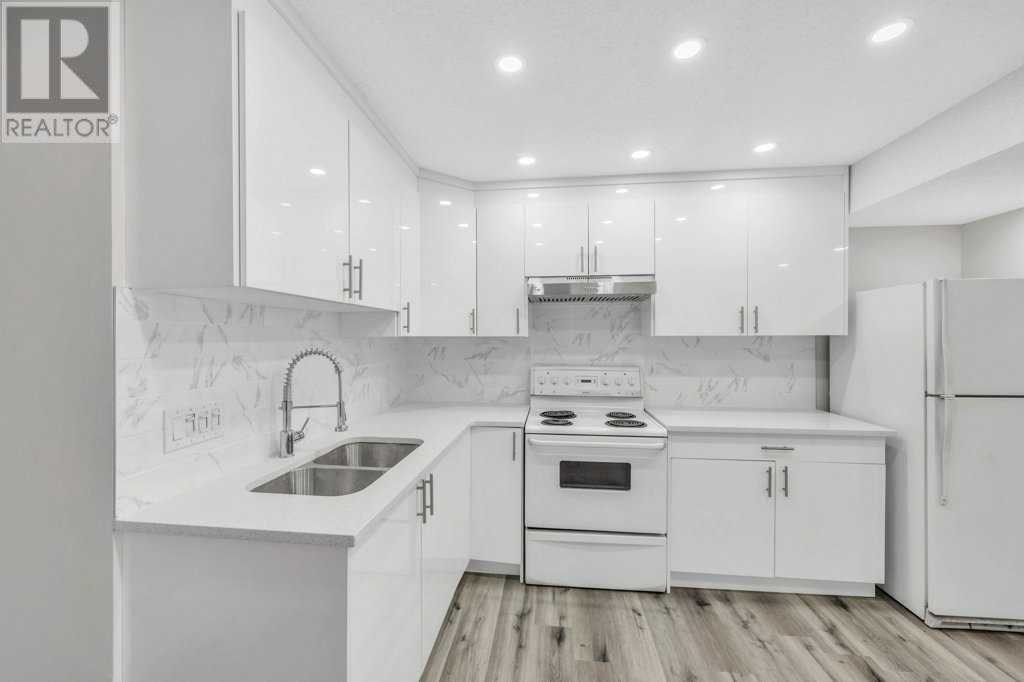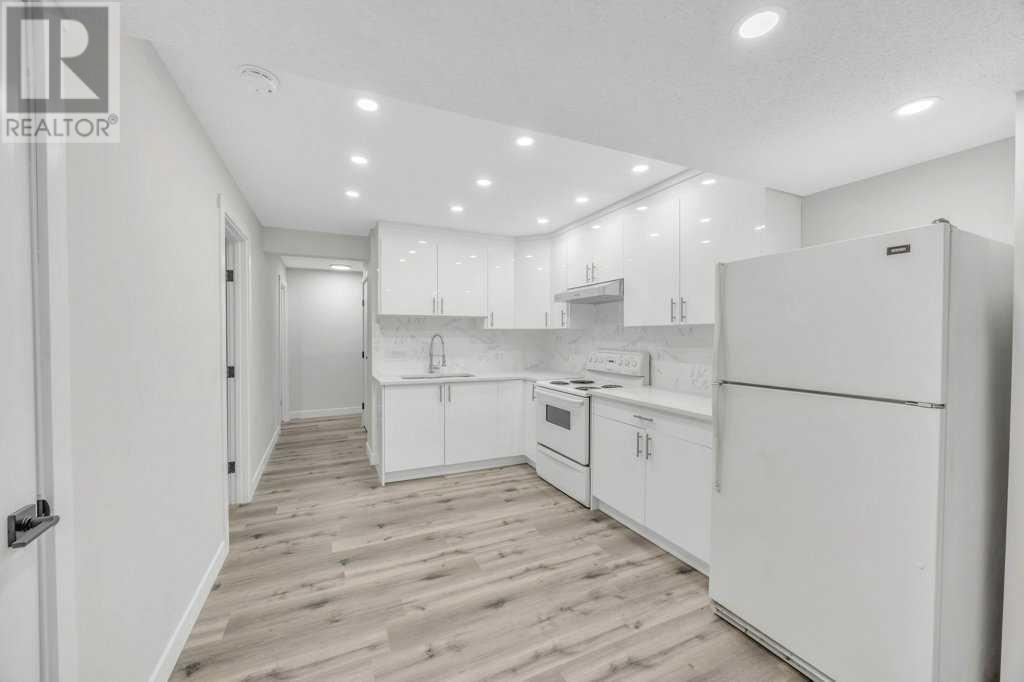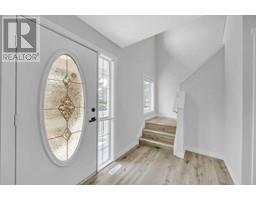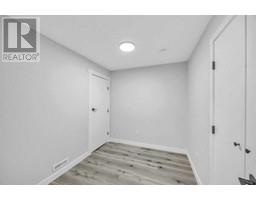4 Bedroom
3 Bathroom
1249 sqft
None
Forced Air
$597,500
Open house Sunday August 18th from 12:00 to 4:00 P.M. Welcome to this fully renovated home in the sought-after lake communities of Coral Springs! This property boasts a illegal basement suite, 4 bedrooms, 3 full bathrooms, a den, and separate laundry facilities for the basement and upstairs. Upon entering, you're greeted by an open floor plan with abundant natural light streaming through numerous windows. The main level features a spacious kitchen with brand-new appliances, a large living room, a separate dining area, and a full bathroom. Upstairs, you'll find 3 generously-sized bedrooms and another full bathroom. The laundry area is conveniently located on the main floor. The basement, with its separate entrance, includes an illegal suite offering a bedroom, den, kitchen, large living area, and a full bathroom. This home is an ideal opportunity for investors or first-time home buyers. Don't miss out on this fantastic opportunity—it won't last long! (id:41531)
Property Details
|
MLS® Number
|
A2158123 |
|
Property Type
|
Single Family |
|
Community Name
|
Coral Springs |
|
Amenities Near By
|
Park, Playground, Schools, Shopping |
|
Features
|
Back Lane, Pvc Window, No Animal Home, No Smoking Home |
|
Parking Space Total
|
2 |
|
Plan
|
9510374 |
|
Structure
|
Deck |
Building
|
Bathroom Total
|
3 |
|
Bedrooms Above Ground
|
3 |
|
Bedrooms Below Ground
|
1 |
|
Bedrooms Total
|
4 |
|
Appliances
|
Refrigerator, Dishwasher, Stove, Hood Fan, Washer/dryer Stack-up |
|
Basement Development
|
Finished |
|
Basement Features
|
Separate Entrance, Suite |
|
Basement Type
|
Full (finished) |
|
Constructed Date
|
1996 |
|
Construction Material
|
Wood Frame |
|
Construction Style Attachment
|
Detached |
|
Cooling Type
|
None |
|
Exterior Finish
|
Vinyl Siding |
|
Fireplace Present
|
No |
|
Flooring Type
|
Vinyl Plank |
|
Foundation Type
|
Poured Concrete |
|
Heating Type
|
Forced Air |
|
Stories Total
|
2 |
|
Size Interior
|
1249 Sqft |
|
Total Finished Area
|
1249 Sqft |
|
Type
|
House |
Parking
Land
|
Acreage
|
No |
|
Fence Type
|
Fence |
|
Land Amenities
|
Park, Playground, Schools, Shopping |
|
Size Depth
|
33.73 M |
|
Size Frontage
|
11.46 M |
|
Size Irregular
|
3465.00 |
|
Size Total
|
3465 Sqft|0-4,050 Sqft |
|
Size Total Text
|
3465 Sqft|0-4,050 Sqft |
|
Zoning Description
|
R-c1n |
Rooms
| Level |
Type |
Length |
Width |
Dimensions |
|
Basement |
3pc Bathroom |
|
|
8.00 Ft x 4.58 Ft |
|
Basement |
Den |
|
|
9.58 Ft x 7.58 Ft |
|
Basement |
Bedroom |
|
|
9.67 Ft x 7.83 Ft |
|
Basement |
Kitchen |
|
|
9.92 Ft x 16.00 Ft |
|
Basement |
Furnace |
|
|
10.08 Ft x 9.08 Ft |
|
Main Level |
3pc Bathroom |
|
|
6.00 Ft x 8.08 Ft |
|
Main Level |
Dining Room |
|
|
9.67 Ft x 9.25 Ft |
|
Main Level |
Foyer |
|
|
10.92 Ft x 9.42 Ft |
|
Main Level |
Kitchen |
|
|
9.67 Ft x 10.67 Ft |
|
Main Level |
Living Room |
|
|
10.92 Ft x 16.58 Ft |
|
Upper Level |
4pc Bathroom |
|
|
7.92 Ft x 4.92 Ft |
|
Upper Level |
Bedroom |
|
|
13.00 Ft x 8.92 Ft |
|
Upper Level |
Bedroom |
|
|
9.17 Ft x 8.42 Ft |
|
Upper Level |
Primary Bedroom |
|
|
11.50 Ft x 13.25 Ft |
https://www.realtor.ca/real-estate/27301048/215-coral-springs-circle-ne-calgary-coral-springs








