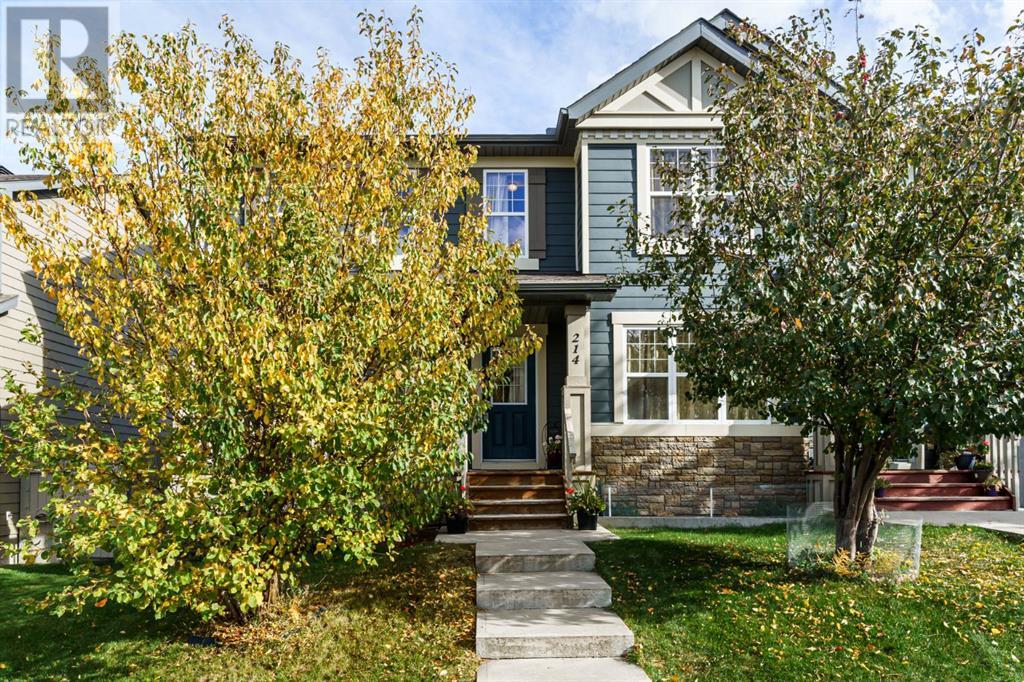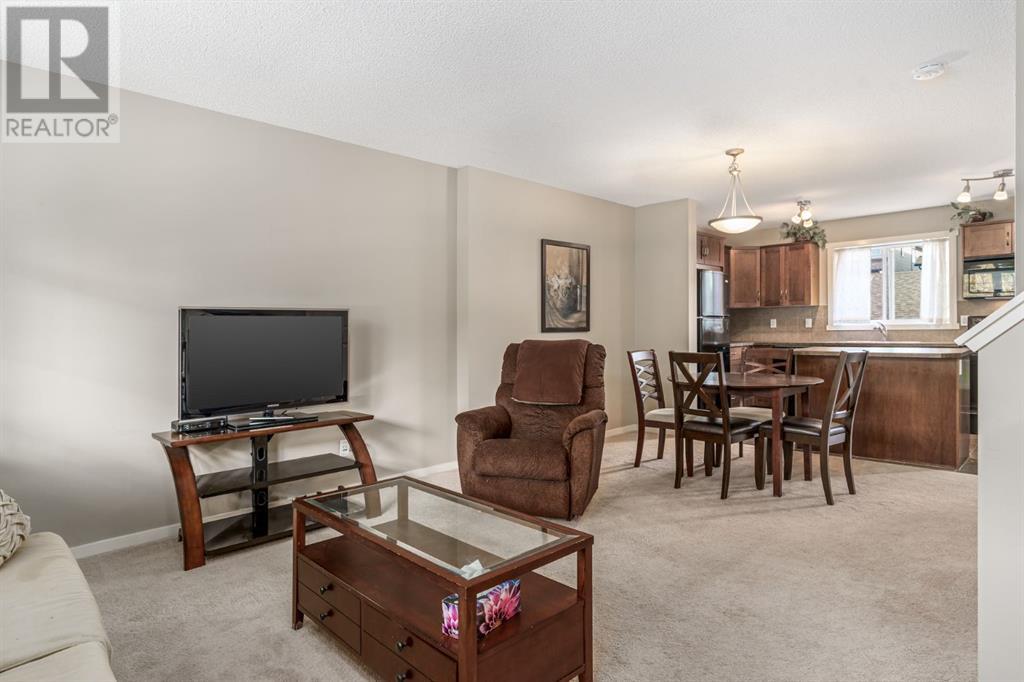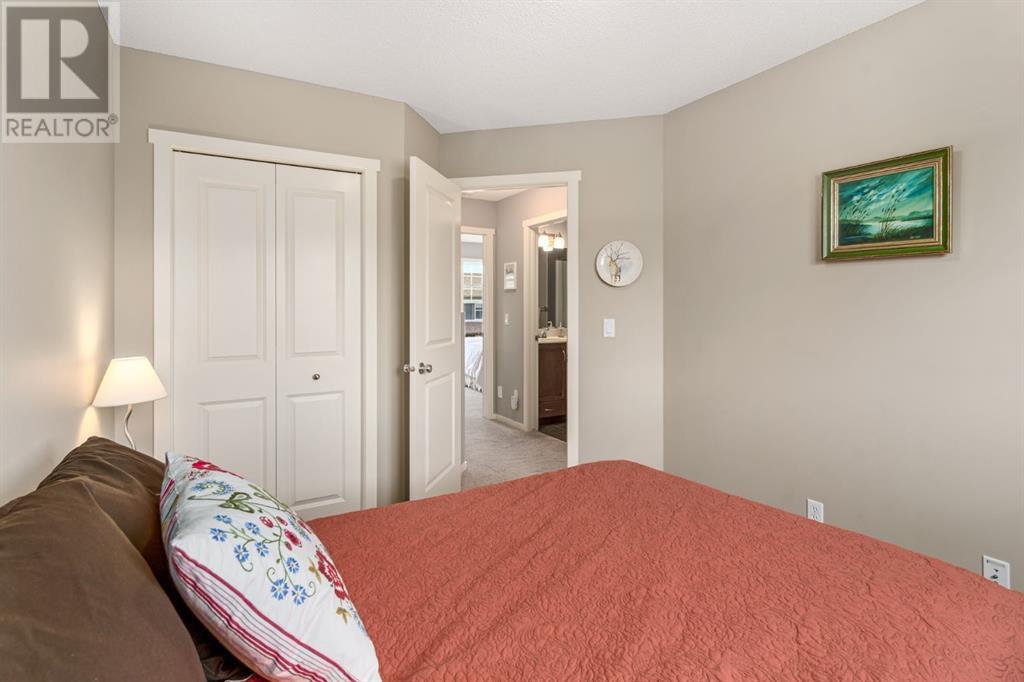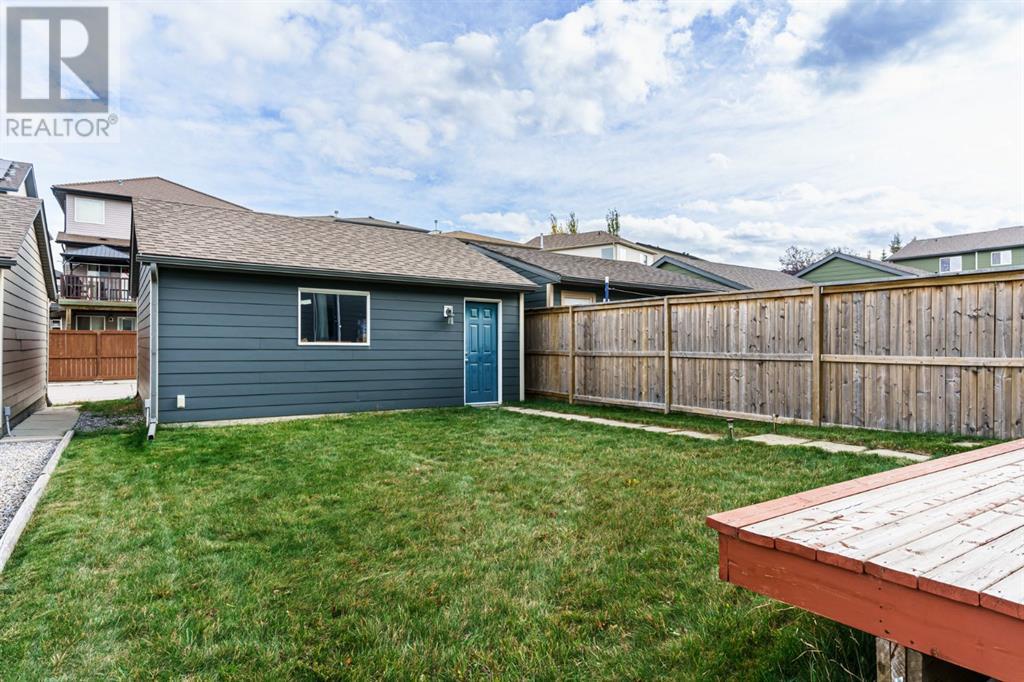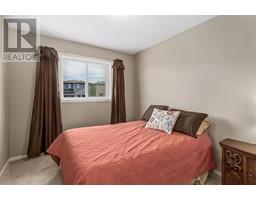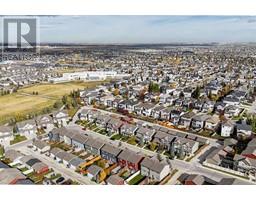3 Bedroom
2 Bathroom
1231 sqft
None
Forced Air
$515,000
OPEN HOUSE Saturday Oct 26 from 1-3pm. This idyllic two story home sits on a quiet street just steps from schools and parks. NO CONDO FEES for this lovely semi-detached home with charming west facing front porch and generous east facing back yard with sundeck and your own detached double garage. This well maintained 3 bedroom home in Panorama has a fantastic open-concept layout. A generous sized living room with large windows leads through the dining area into the kitchen with central island, black appliances, and tile flooring and plenty of counter space along with a handy pantry. The large rear entry way leads to the rear deck and the 2 piece bathroom. Upstairs is a large master with a large master closet, two additional good-sized bedrooms and the main 4 piece bathroom. The basement contains the laundry area and bathroom rough-in, but is otherwise unspoiled, just waiting for your personal touch. Just steps away from school and public transportation. Close to all amenities, grocery shopping, coffee shop, bar, restaurant, school, day care, with easy access to Stoney trail and a quick drive to downtown. Don’t miss out! (id:41531)
Property Details
|
MLS® Number
|
A2173604 |
|
Property Type
|
Single Family |
|
Community Name
|
Panorama Hills |
|
Features
|
Back Lane, No Animal Home, No Smoking Home |
|
Parking Space Total
|
2 |
|
Plan
|
0815866 |
|
Structure
|
Deck |
Building
|
Bathroom Total
|
2 |
|
Bedrooms Above Ground
|
3 |
|
Bedrooms Total
|
3 |
|
Appliances
|
Washer, Refrigerator, Dishwasher, Stove, Dryer, Microwave Range Hood Combo, Garage Door Opener |
|
Basement Development
|
Unfinished |
|
Basement Type
|
Full (unfinished) |
|
Constructed Date
|
2009 |
|
Construction Material
|
Wood Frame |
|
Construction Style Attachment
|
Semi-detached |
|
Cooling Type
|
None |
|
Exterior Finish
|
Composite Siding |
|
Fireplace Present
|
No |
|
Flooring Type
|
Carpeted, Ceramic Tile |
|
Foundation Type
|
Poured Concrete |
|
Half Bath Total
|
1 |
|
Heating Fuel
|
Natural Gas |
|
Heating Type
|
Forced Air |
|
Stories Total
|
2 |
|
Size Interior
|
1231 Sqft |
|
Total Finished Area
|
1231 Sqft |
|
Type
|
Duplex |
Parking
Land
|
Acreage
|
No |
|
Fence Type
|
Partially Fenced |
|
Size Depth
|
34.76 M |
|
Size Frontage
|
7.92 M |
|
Size Irregular
|
275.00 |
|
Size Total
|
275 M2|0-4,050 Sqft |
|
Size Total Text
|
275 M2|0-4,050 Sqft |
|
Zoning Description
|
R-g |
Rooms
| Level |
Type |
Length |
Width |
Dimensions |
|
Second Level |
Primary Bedroom |
|
|
12.92 Ft x 11.50 Ft |
|
Second Level |
Bedroom |
|
|
12.25 Ft x 9.08 Ft |
|
Second Level |
Bedroom |
|
|
12.25 Ft x 10.50 Ft |
|
Second Level |
4pc Bathroom |
|
|
8.33 Ft x 4.92 Ft |
|
Basement |
Laundry Room |
|
|
28.00 Ft x 18.33 Ft |
|
Main Level |
Living Room |
|
|
13.00 Ft x 12.67 Ft |
|
Main Level |
Kitchen |
|
|
13.00 Ft x 8.50 Ft |
|
Main Level |
Dining Room |
|
|
12.42 Ft x 7.92 Ft |
|
Main Level |
2pc Bathroom |
|
|
5.25 Ft x 5.42 Ft |
https://www.realtor.ca/real-estate/27552651/214-panamount-way-nw-calgary-panorama-hills

