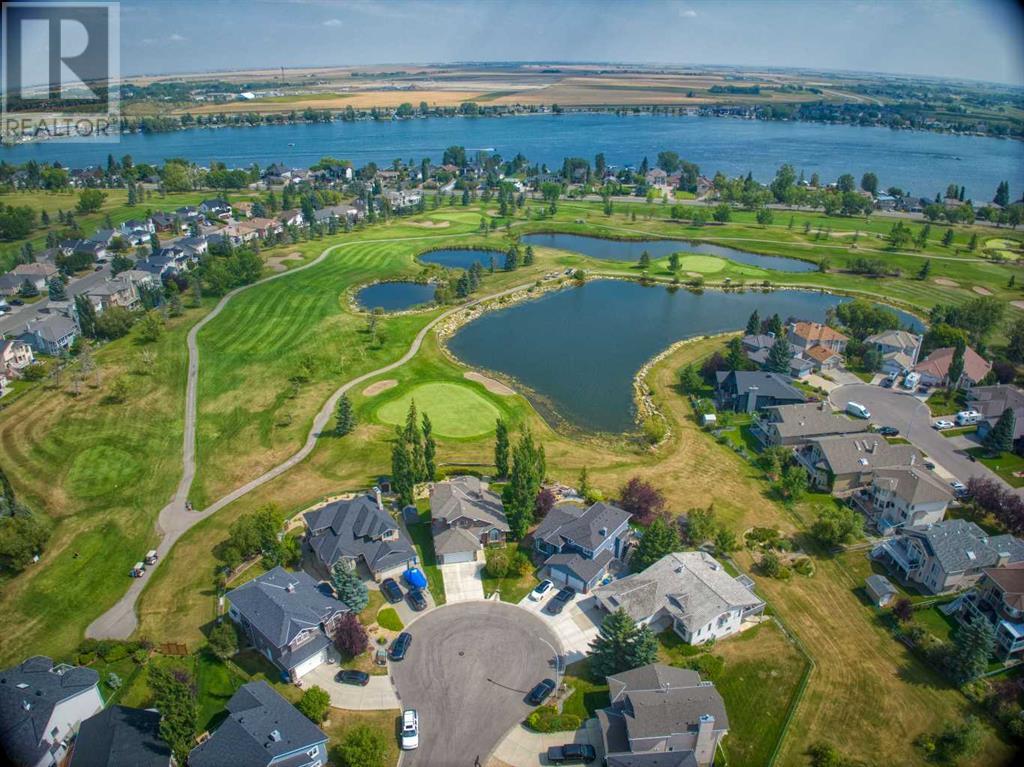4 Bedroom
3 Bathroom
2086.22 sqft
Fireplace
None
Forced Air
$879,000
Imagine stepping back 30 years to seize the opportunity of a stunning 8825 sq. ft. lot that backs onto a tranquil pond on the prestigious Lakeside Greens Golf Course. Remarkably, that chance is here again. After 32 cherished years, this one-owner home is ready for new memories. Spanning 2100 square feet across the top two levels, this residence also features a beautifully developed walkout, perfect for enjoying the serene surroundings. You will be captivated by the soaring vaulted ceilings in the living room, creating an inviting atmosphere. For those who love to host, the formal dining room is spacious enough to accommodate your cherished heritage dining table and hutch. The main floor boasts a cozy family room complete with a wood-burning fireplace and a gas log-lighter, ideal for those chilly evenings. Convenience is key with a laundry room located on the main floor. Picture yourself enjoying breakfast in the nook while watching the golfers on the putting green. In the winter, the kids can delight in skating on the pond, adding to the charm of this location. Upstairs, you will find three well-appointed bedrooms, including a primary suite that overlooks the golf course and features an ensuite with a luxurious soaker tub and separate shower. The walk-in closet offers ample storage. Each bedroom is equipped with deep closets and built-in organizers for your convenience. The walkout level has 9-foot ceilings and includes a fourth bedroom, a roughed-in gas fireplace, and plenty of space to tailor to your needs. This homes exteriors is stucco, and all windows were clad to withstand the test of time. The yard is equipped with a six-zone sprinkler system, complemented by an aggregate walkway and patio. Mature landscaping, featuring 40-foot trees, has been thoughtfully designed to provide breathtaking views of the course. With original windows intact, you can rest easy knowing they have never been hit by a stray golf ball. This home boasts solid bones and presents a fant astic opportunity for you to personalize and make it truly your own. Envision waking up to the soothing sounds of nature, sipping your morning coffee while basking in the glow of the sunrise over the pond. The original furnaces and carpet downstairs testifies that this home has never flooded. This property is not just a house; it is a lifestyle waiting for you to embrace. With ample space for family gatherings and intimate evenings, every corner of this home has been crafted with comfort and elegance in mind. The potential for outdoor living is limitless, from summer barbecues on the deck to cozy winter nights by the fireplace. Don’t miss your chance to own a piece of paradise in Lakeside Greens. (id:41531)
Property Details
|
MLS® Number
|
A2158930 |
|
Property Type
|
Single Family |
|
Community Name
|
Lakeside Greens |
|
Amenities Near By
|
Golf Course, Schools, Shopping, Water Nearby |
|
Community Features
|
Golf Course Development, Lake Privileges, Fishing |
|
Features
|
Cul-de-sac, Closet Organizers |
|
Parking Space Total
|
2 |
|
Plan
|
9112058 |
|
Structure
|
Deck |
Building
|
Bathroom Total
|
3 |
|
Bedrooms Above Ground
|
3 |
|
Bedrooms Below Ground
|
1 |
|
Bedrooms Total
|
4 |
|
Appliances
|
Dishwasher, Range, Window Coverings, Garage Door Opener, Washer & Dryer |
|
Basement Development
|
Finished |
|
Basement Type
|
Full (finished) |
|
Constructed Date
|
1992 |
|
Construction Material
|
Wood Frame |
|
Construction Style Attachment
|
Detached |
|
Cooling Type
|
None |
|
Exterior Finish
|
Stucco |
|
Fire Protection
|
Smoke Detectors |
|
Fireplace Present
|
Yes |
|
Fireplace Total
|
1 |
|
Flooring Type
|
Carpeted, Ceramic Tile |
|
Foundation Type
|
Poured Concrete |
|
Half Bath Total
|
1 |
|
Heating Fuel
|
Natural Gas |
|
Heating Type
|
Forced Air |
|
Stories Total
|
2 |
|
Size Interior
|
2086.22 Sqft |
|
Total Finished Area
|
2086.22 Sqft |
|
Type
|
House |
Parking
Land
|
Acreage
|
No |
|
Fence Type
|
Fence |
|
Land Amenities
|
Golf Course, Schools, Shopping, Water Nearby |
|
Size Depth
|
37.03 M |
|
Size Frontage
|
11.67 M |
|
Size Irregular
|
8826.00 |
|
Size Total
|
8826 Sqft|7,251 - 10,889 Sqft |
|
Size Total Text
|
8826 Sqft|7,251 - 10,889 Sqft |
|
Zoning Description
|
R-1 |
Rooms
| Level |
Type |
Length |
Width |
Dimensions |
|
Second Level |
Primary Bedroom |
|
|
4.42 M x 4.18 M |
|
Second Level |
Bedroom |
|
|
4.50 M x 2.76 M |
|
Second Level |
Bedroom |
|
|
3.79 M x 2.88 M |
|
Second Level |
4pc Bathroom |
|
|
3.07 M x 1.50 M |
|
Second Level |
4pc Bathroom |
|
|
3.27 M x 3.05 M |
|
Lower Level |
Bedroom |
|
|
3.33 M x 3.20 M |
|
Lower Level |
Recreational, Games Room |
|
|
5.16 M x 4.36 M |
|
Lower Level |
Recreational, Games Room |
|
|
10.97 M x 5.14 M |
|
Lower Level |
Furnace |
|
|
3.41 M x 1.81 M |
|
Main Level |
Living Room |
|
|
5.91 M x 3.64 M |
|
Main Level |
Kitchen |
|
|
4.06 M x 3.04 M |
|
Main Level |
Dining Room |
|
|
4.05 M x 3.49 M |
|
Main Level |
Breakfast |
|
|
3.05 M x 2.64 M |
|
Main Level |
Laundry Room |
|
|
2.89 M x 1.81 M |
|
Main Level |
2pc Bathroom |
|
|
2.89 M x 1.81 M |
https://www.realtor.ca/real-estate/27323880/214-lakeside-greens-place-chestermere-lakeside-greens








