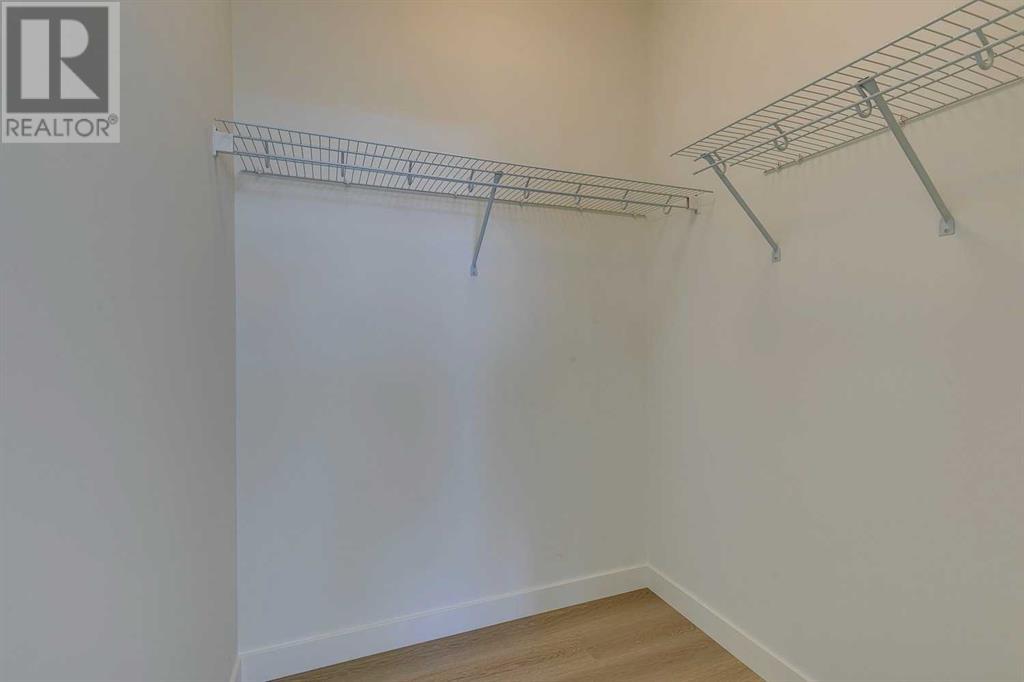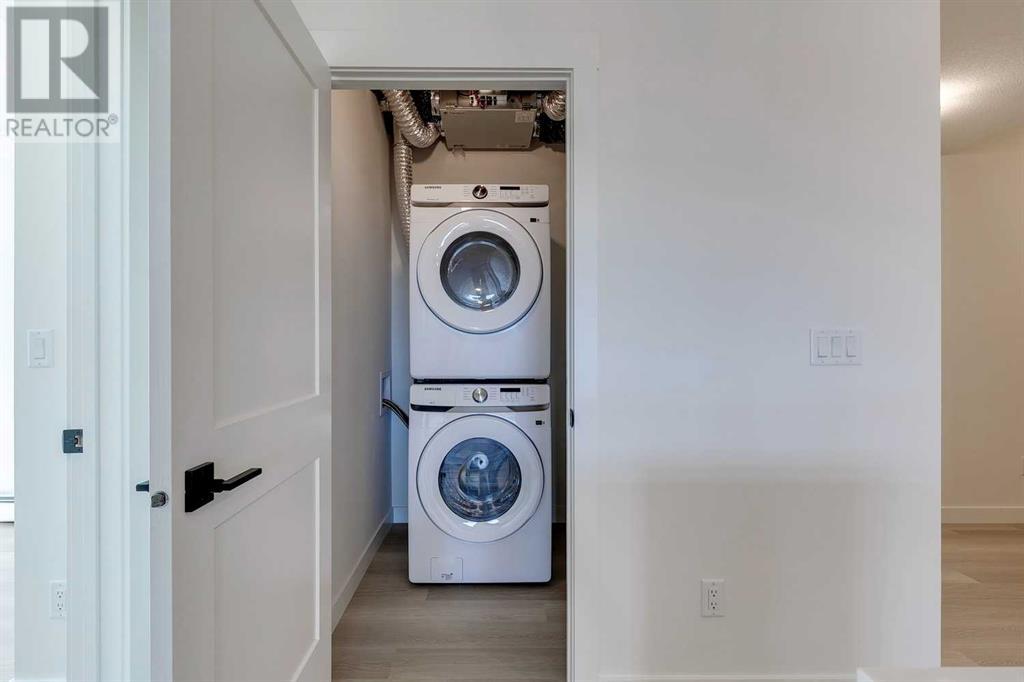Calgary Real Estate Agency
214, 50 Sage Hill Walk Nw Calgary, Alberta T3R 2E8
$459,900Maintenance, Common Area Maintenance, Heat, Insurance, Ground Maintenance, Property Management, Sewer, Waste Removal, Water
$497 Monthly
Maintenance, Common Area Maintenance, Heat, Insurance, Ground Maintenance, Property Management, Sewer, Waste Removal, Water
$497 MonthlyLogel Homes, named "Multi-Family Builder of The Year" by the Calgary Home Builders Association for three years running, proudly presents "The Atwood 3," one of its most popular models, now ready for possession. This two-bedroom, two-bath corner unit spans 1020 sq. ft (builder size) and features Logel Homes' signature quality: stainless steel appliances, a built-in wall oven, a cooktop with quartz countertops, luxury vinyl plank flooring, 9 ft ceilings, air conditioning, and a wrap-around balcony with a gas line for your barbecue. The unit includes one underground titled parking stall and additional storage. Logel Homes' exclusive makeup air system ensures a constant supply of fresh air year-round. Plus, GST (rebate to builder) and legal fees for owner-occupied units are included in the purchase price. Ranked #1 in independent customer satisfaction surveys for seven consecutive years, Logel Homes invites you to experience the difference for yourself! (id:41531)
Property Details
| MLS® Number | A2164941 |
| Property Type | Single Family |
| Community Name | Sage Hill |
| Community Features | Pets Allowed, Pets Allowed With Restrictions |
| Features | No Animal Home, No Smoking Home, Parking |
| Parking Space Total | 1 |
| Plan | 2410854 |
Building
| Bathroom Total | 2 |
| Bedrooms Above Ground | 2 |
| Bedrooms Total | 2 |
| Age | New Building |
| Appliances | Washer, Refrigerator, Window/sleeve Air Conditioner, Cooktop - Electric, Dishwasher, Dryer, Microwave, Oven - Built-in, Garage Door Opener |
| Architectural Style | Low Rise |
| Basement Type | None |
| Construction Material | Wood Frame |
| Construction Style Attachment | Attached |
| Cooling Type | Wall Unit |
| Fireplace Present | No |
| Flooring Type | Ceramic Tile, Vinyl Plank |
| Foundation Type | Poured Concrete |
| Heating Fuel | Natural Gas |
| Heating Type | Hot Water |
| Stories Total | 4 |
| Size Interior | 971 Sqft |
| Total Finished Area | 971 Sqft |
| Type | Apartment |
Parking
| Underground |
Land
| Acreage | No |
| Size Total Text | Unknown |
| Zoning Description | Mc-1 |
Rooms
| Level | Type | Length | Width | Dimensions |
|---|---|---|---|---|
| Main Level | Foyer | 5.67 Ft x 12.83 Ft | ||
| Main Level | Other | 13.92 Ft x 8.83 Ft | ||
| Main Level | Dining Room | 6.58 Ft x 10.83 Ft | ||
| Main Level | Living Room | 10.58 Ft x 14.33 Ft | ||
| Main Level | Primary Bedroom | 11.42 Ft x 10.92 Ft | ||
| Main Level | 4pc Bathroom | 10.67 Ft x 4.92 Ft | ||
| Main Level | Bedroom | 9.92 Ft x 10.92 Ft | ||
| Main Level | 4pc Bathroom | 4.92 Ft x 10.75 Ft | ||
| Main Level | Laundry Room | .00 Ft x .00 Ft |
https://www.realtor.ca/real-estate/27399969/214-50-sage-hill-walk-nw-calgary-sage-hill
Interested?
Contact us for more information


































































