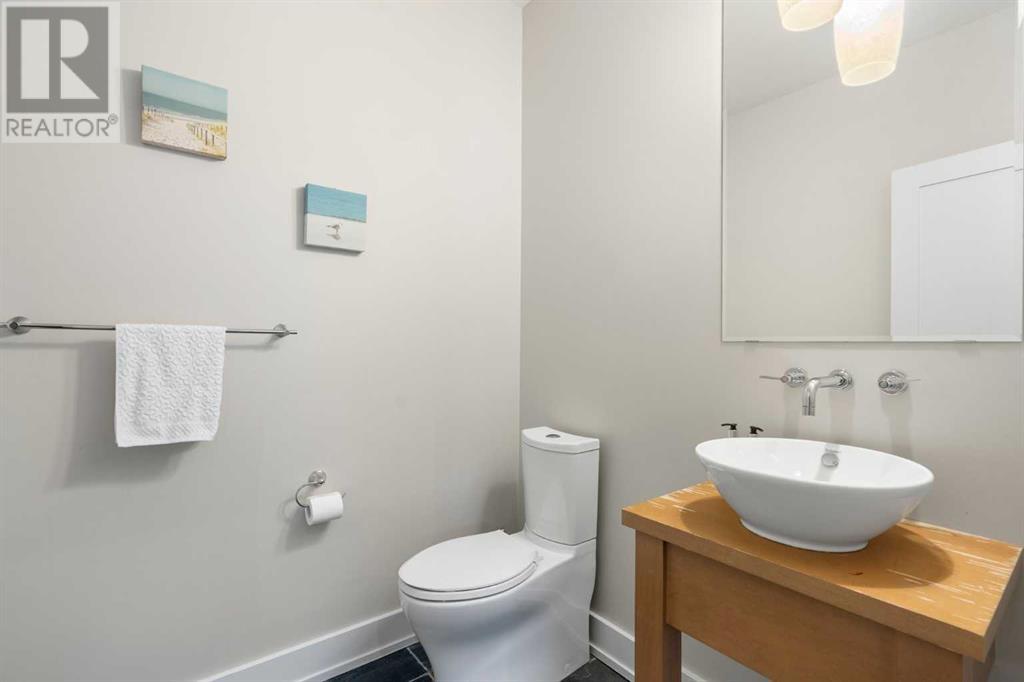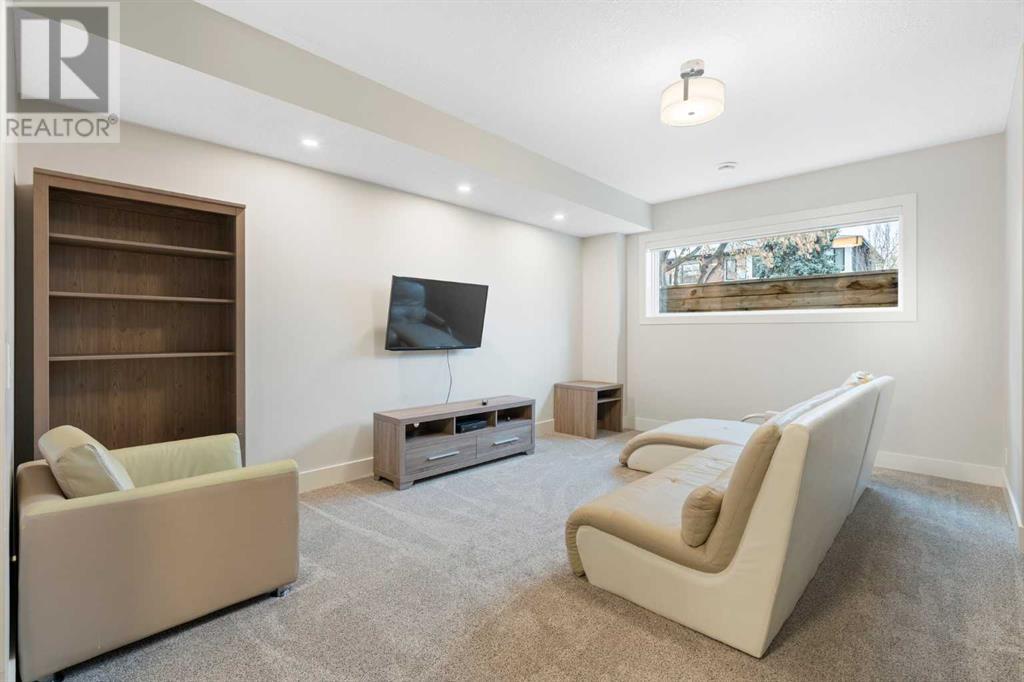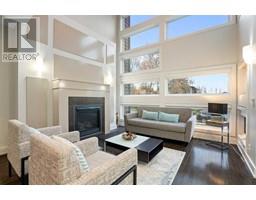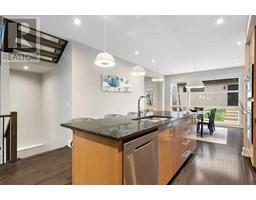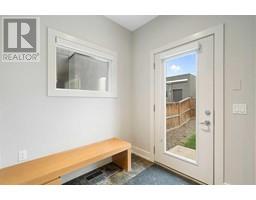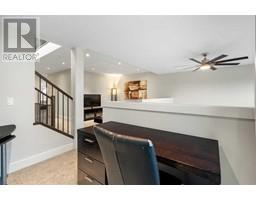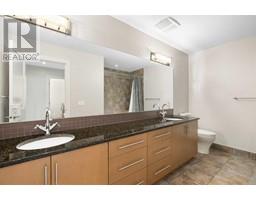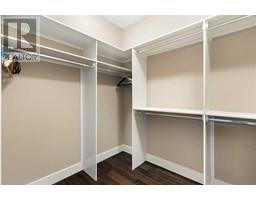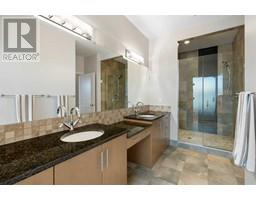4 Bedroom
4 Bathroom
2610.84 sqft
Fireplace
Central Air Conditioning
Forced Air
Landscaped
$1,199,999
Welcome to this exquisite three-storey residence in the prestigious community of Richmond. Spanning over 3,400 square feet, this home harmoniously blends elegance with modern design to create an unparalleled living experience.As you enter, you are greeted by a sophisticated open-concept floor plan, highlighted by soaring ceilings and a dramatic open-to-below feature. The gourmet kitchen, equipped with premium Jenn-Air high-end appliances—including a built-in refrigerator, convection oven, gas range, and sleek dishwasher—creates an entertainer’s dream, perfect for hosting both intimate gatherings and lavish dinners. These top-of-the-line appliances elevate the culinary experience, blending beauty with professional-level performance.The second level boasts two spacious bedrooms, a luxurious full bathroom, a laundry room, and a versatile bonus room with an office nook. Ascend to the third-floor primary suite—a true sanctuary featuring a spa-like ensuite, a private sitting area with a wet bar/coffee station, and an exclusive rooftop patio with panoramic mountain views—an idyllic space to unwind.The fully finished basement extends your living area with a stylish recreation room, an additional bedroom, and a conveniently appointed full bathroom. Plush carpeting, designer lighting, and meticulous attention to detail add a layer of refinement to this impressive home.Comfort is assured year-round with the central air conditioning system, allowing you to easily maintain an ideal indoor environment in any season.Outdoors, the private, fully fenced backyard offers a serene retreat, complemented by a double garage. Situated just a short stroll from the vibrant Marda Loop, with boutique shops, dining, and top-rated schools nearby, this residence embodies an upscale lifestyle in one of the city’s most desirable locations. This is luxury living at its finest. (id:41531)
Property Details
|
MLS® Number
|
A2174395 |
|
Property Type
|
Single Family |
|
Community Name
|
Richmond |
|
Amenities Near By
|
Playground, Recreation Nearby |
|
Features
|
Wet Bar |
|
Parking Space Total
|
4 |
|
Plan
|
4479p |
|
View Type
|
View |
Building
|
Bathroom Total
|
4 |
|
Bedrooms Above Ground
|
3 |
|
Bedrooms Below Ground
|
1 |
|
Bedrooms Total
|
4 |
|
Appliances
|
Washer, Refrigerator, Cooktop - Gas, Dishwasher, Dryer, Microwave, Oven - Built-in, Hood Fan, Garage Door Opener |
|
Basement Development
|
Finished |
|
Basement Type
|
Full (finished) |
|
Constructed Date
|
2007 |
|
Construction Material
|
Wood Frame |
|
Construction Style Attachment
|
Semi-detached |
|
Cooling Type
|
Central Air Conditioning |
|
Exterior Finish
|
Stucco, Wood Siding |
|
Fireplace Present
|
Yes |
|
Fireplace Total
|
1 |
|
Flooring Type
|
Carpeted, Ceramic Tile, Hardwood |
|
Foundation Type
|
Poured Concrete |
|
Half Bath Total
|
1 |
|
Heating Fuel
|
Natural Gas |
|
Heating Type
|
Forced Air |
|
Stories Total
|
3 |
|
Size Interior
|
2610.84 Sqft |
|
Total Finished Area
|
2610.84 Sqft |
|
Type
|
Duplex |
|
Utility Water
|
Municipal Water |
Parking
Land
|
Acreage
|
No |
|
Fence Type
|
Fence |
|
Land Amenities
|
Playground, Recreation Nearby |
|
Landscape Features
|
Landscaped |
|
Size Depth
|
38.08 M |
|
Size Frontage
|
7.62 M |
|
Size Irregular
|
290.00 |
|
Size Total
|
290 M2|0-4,050 Sqft |
|
Size Total Text
|
290 M2|0-4,050 Sqft |
|
Zoning Description
|
R-cg |
Rooms
| Level |
Type |
Length |
Width |
Dimensions |
|
Second Level |
5pc Bathroom |
|
|
8.58 Ft x 12.08 Ft |
|
Second Level |
Bedroom |
|
|
9.75 Ft x 13.75 Ft |
|
Second Level |
Bedroom |
|
|
9.75 Ft x 13.75 Ft |
|
Second Level |
Family Room |
|
|
13.83 Ft x 12.08 Ft |
|
Second Level |
Laundry Room |
|
|
6.17 Ft x 7.33 Ft |
|
Second Level |
Office |
|
|
6.83 Ft x 9.00 Ft |
|
Third Level |
5pc Bathroom |
|
|
8.83 Ft x 21.50 Ft |
|
Third Level |
Loft |
|
|
14.17 Ft x 17.42 Ft |
|
Third Level |
Primary Bedroom |
|
|
13.75 Ft x 18.50 Ft |
|
Third Level |
Other |
|
|
6.17 Ft x 8.58 Ft |
|
Basement |
4pc Bathroom |
|
|
5.83 Ft x 9.33 Ft |
|
Basement |
Bedroom |
|
|
12.75 Ft x 16.75 Ft |
|
Basement |
Recreational, Games Room |
|
|
19.00 Ft x 28.92 Ft |
|
Main Level |
2pc Bathroom |
|
|
5.75 Ft x 5.58 Ft |
|
Main Level |
Dining Room |
|
|
13.17 Ft x 12.42 Ft |
|
Main Level |
Foyer |
|
|
6.67 Ft x 6.67 Ft |
|
Main Level |
Kitchen |
|
|
14.00 Ft x 16.67 Ft |
|
Main Level |
Living Room |
|
|
13.67 Ft x 20.50 Ft |
|
Main Level |
Other |
|
|
6.08 Ft x 12.50 Ft |
https://www.realtor.ca/real-estate/27585879/2138-30-avenue-sw-calgary-richmond














