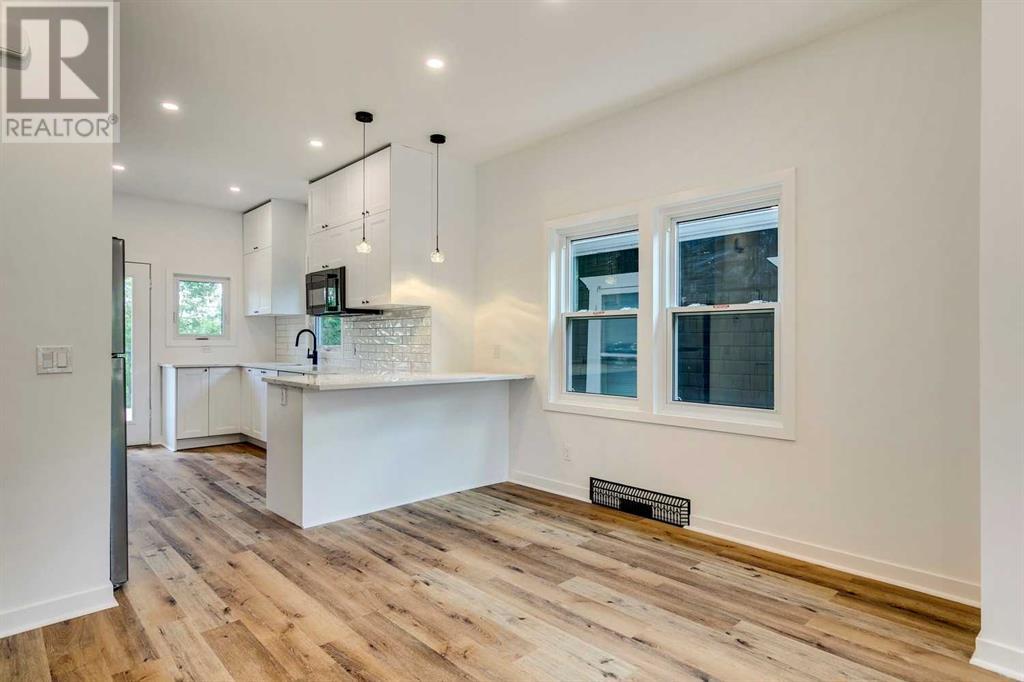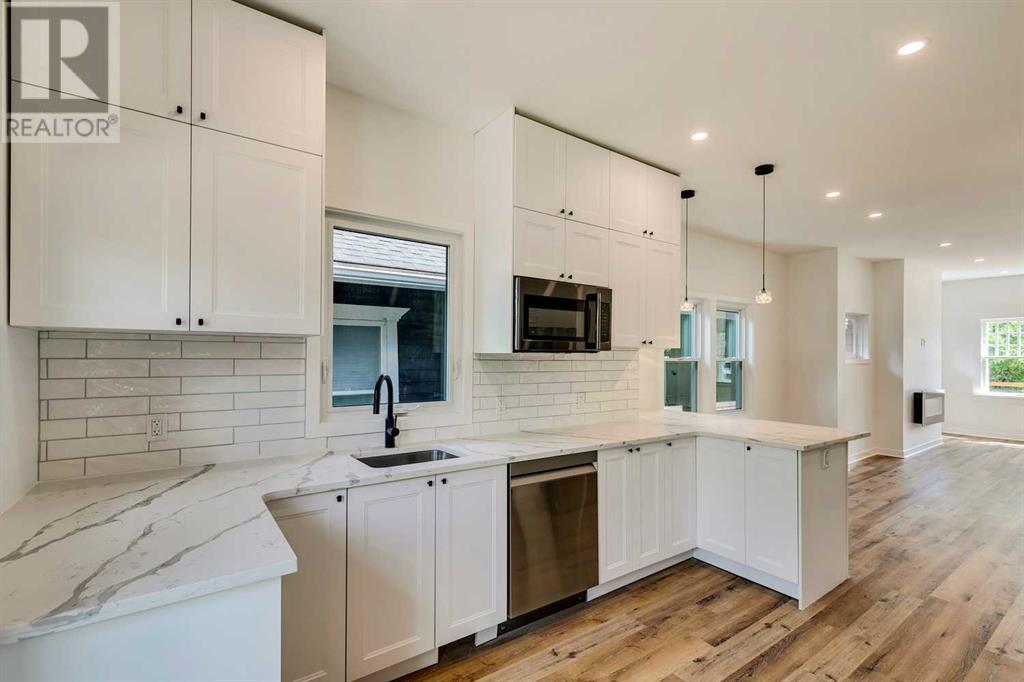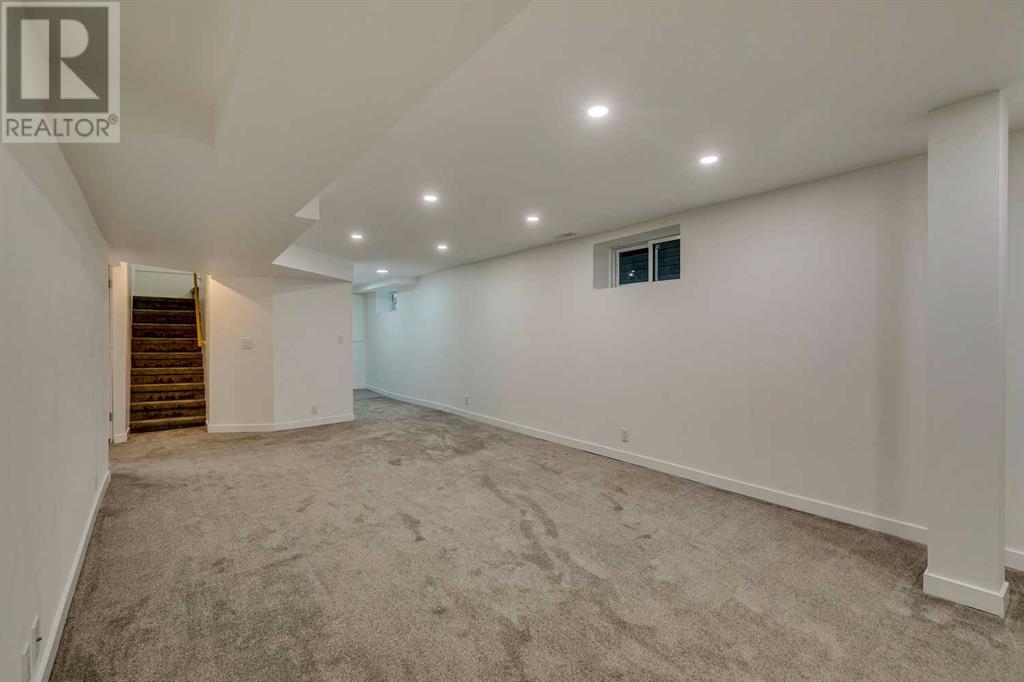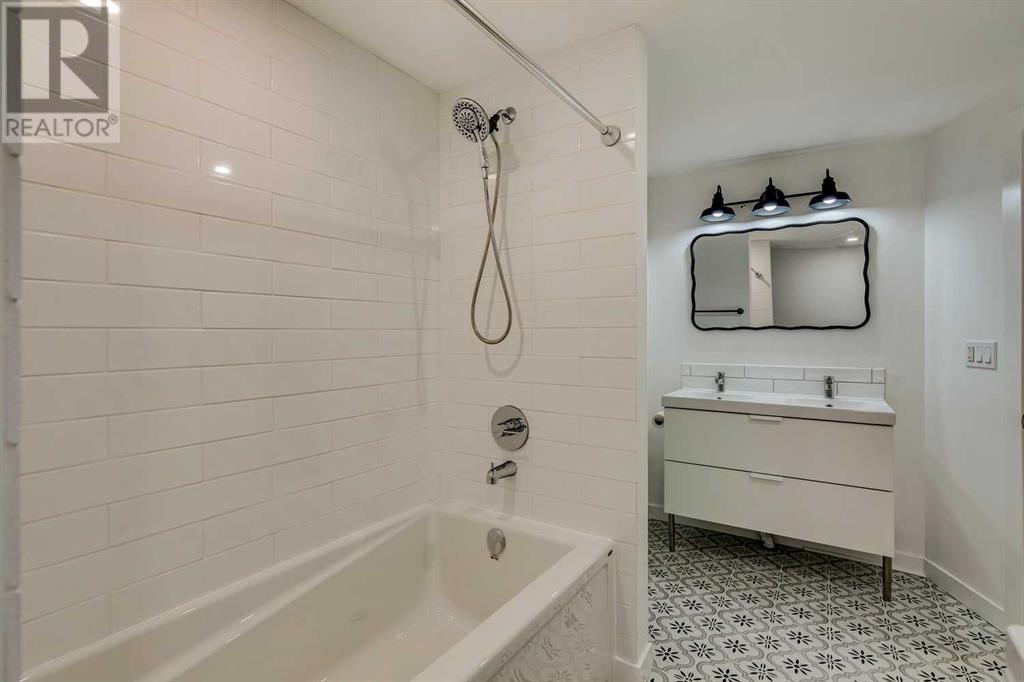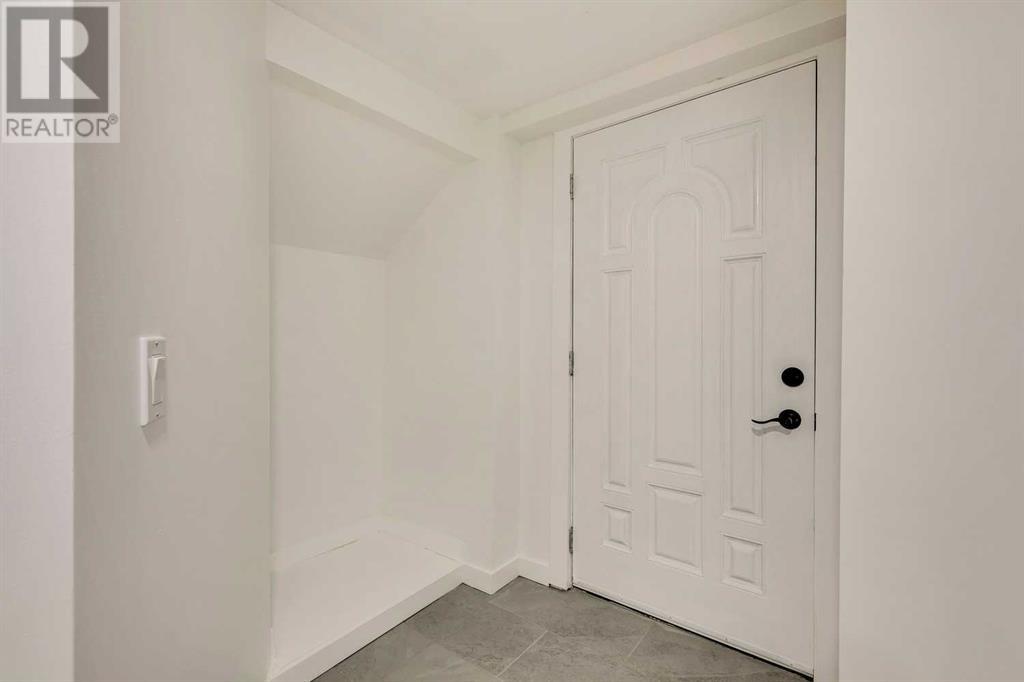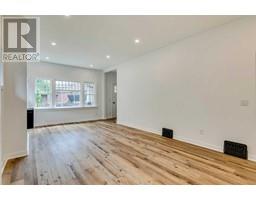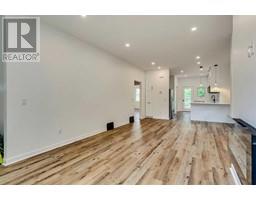4 Bedroom
2 Bathroom
978.72 sqft
Bungalow
Fireplace
None
Forced Air
$659,900
OPEN HOUSE Sat. Sept 14, 2024 11 AM- 1 PM Sunday 10 am - 12 pm. Discover the charm of this fully renovated bungalow in the desirable Scarboro community, just minutes from downtown. Perfect for young professionals seeking a detached home close to the inner city core. This move-in ready gem features a new roof, brand new stainless steel appliances, new vinyl plank flooring, carpet, quartz countertops etc. An open main floor plan that invites seamless living and entertaining. The kitchen boasts a breakfast bar for stool seating, making casual dining a delight. With two spacious bedrooms on the main floor and two additional bedrooms in the basement, this home provides ample space for guests or a growing family. The basement also includes a rec room and a luxurious 5-piece bathroom, offering a perfect retreat for relaxation. Enjoy the outdoors on the new front porch or the new 17 x 15 back deck, that offers a fabulous view of downtown Calgary. A double front concrete pad provides parking. Walk to restaurants, shops, bars etc in this vibrant community. Don't miss the opportunity to make this stunning property your new home. (id:41531)
Property Details
|
MLS® Number
|
A2146947 |
|
Property Type
|
Single Family |
|
Community Name
|
Scarboro |
|
Amenities Near By
|
Park, Playground, Schools, Shopping |
|
Parking Space Total
|
3 |
|
Plan
|
5700ag |
|
Structure
|
Deck |
|
View Type
|
View |
Building
|
Bathroom Total
|
2 |
|
Bedrooms Above Ground
|
2 |
|
Bedrooms Below Ground
|
2 |
|
Bedrooms Total
|
4 |
|
Appliances
|
Washer, Refrigerator, Dishwasher, Stove, Dryer |
|
Architectural Style
|
Bungalow |
|
Basement Development
|
Partially Finished |
|
Basement Features
|
Separate Entrance, Walk Out |
|
Basement Type
|
Full (partially Finished) |
|
Constructed Date
|
1908 |
|
Construction Material
|
Wood Frame |
|
Construction Style Attachment
|
Detached |
|
Cooling Type
|
None |
|
Exterior Finish
|
Wood Siding |
|
Fireplace Present
|
Yes |
|
Fireplace Total
|
1 |
|
Flooring Type
|
Carpeted, Tile, Vinyl Plank |
|
Foundation Type
|
Poured Concrete |
|
Heating Fuel
|
Natural Gas |
|
Heating Type
|
Forced Air |
|
Stories Total
|
1 |
|
Size Interior
|
978.72 Sqft |
|
Total Finished Area
|
978.72 Sqft |
|
Type
|
House |
Parking
Land
|
Acreage
|
No |
|
Fence Type
|
Partially Fenced |
|
Land Amenities
|
Park, Playground, Schools, Shopping |
|
Size Depth
|
33.8 M |
|
Size Frontage
|
9.9 M |
|
Size Irregular
|
337.00 |
|
Size Total
|
337 M2|0-4,050 Sqft |
|
Size Total Text
|
337 M2|0-4,050 Sqft |
|
Zoning Description
|
R-c1 |
Rooms
| Level |
Type |
Length |
Width |
Dimensions |
|
Basement |
5pc Bathroom |
|
|
8.25 Ft x 13.17 Ft |
|
Basement |
Bedroom |
|
|
8.58 Ft x 11.42 Ft |
|
Basement |
Bedroom |
|
|
8.42 Ft x 12.58 Ft |
|
Basement |
Recreational, Games Room |
|
|
15.17 Ft x 33.08 Ft |
|
Basement |
Furnace |
|
|
4.50 Ft x 8.67 Ft |
|
Main Level |
4pc Bathroom |
|
|
6.17 Ft x 8.08 Ft |
|
Main Level |
Bedroom |
|
|
9.42 Ft x 12.17 Ft |
|
Main Level |
Kitchen |
|
|
11.75 Ft x 14.17 Ft |
|
Main Level |
Living Room |
|
|
13.67 Ft x 25.08 Ft |
|
Main Level |
Primary Bedroom |
|
|
10.75 Ft x 12.83 Ft |
https://www.realtor.ca/real-estate/27134750/2134-17-avenue-sw-calgary-scarboro








