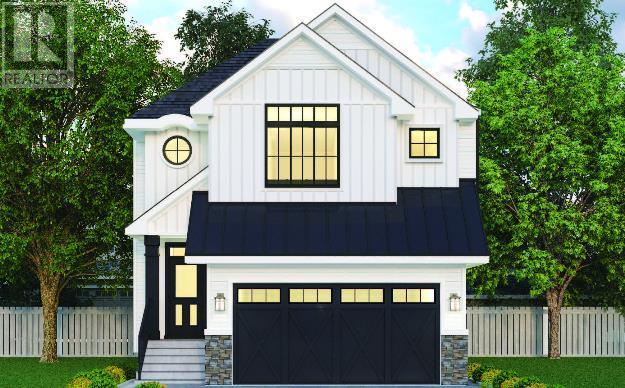4 Bedroom
4 Bathroom
2590 sqft
Fireplace
None
Forced Air
$899,900
Welcome to 212 Legacy Mount SE, an exceptional new home in one of Legacy's most coveted locations! The luxurious Notte model by Luxuria Homes offers 2,590 sq. ft. of refined living space with 4 bedrooms, 3.5 baths, and a bonus room, seamlessly combining modern sophistication with outstanding comfort. Situated just steps from scenic walking paths, this home perfectly balances natural beauty with convenience. Step inside to find a spacious flex room with double doors—ideal for a home office or a fifth bedroom. The heart of the home is the gourmet kitchen, featuring a large island, built-in appliances, extra cabinetry, and a butler's pantry for ample storage. The open-concept living area is highlighted by a striking gas fireplace with floor-to-ceiling tile, creating a cozy and inviting space for family gatherings or entertaining. The upper level features four generous bedrooms, including a lavish primary suite with tray ceilings. The spa-like ensuite includes dual sinks, a large shower, a soaking tub, and a private water closet. A second primary bedroom with its own ensuite and walk-in closet offers added privacy and comfort. Additional highlights include a vaulted ceiling bonus room, a large laundry room with sink, and a stylish main bathroom with dual sinks. The unfinished basement, complete with a separate side entrance, offers endless possibilities for customization to meet your needs. Don’t miss the chance to own this Luxuria Homes masterpiece in one of Calgary’s most desirable neighborhoods. Book your private tour today and experience the superior design and craftsmanship of 212 Legacy Mount SE! (id:41531)
Property Details
|
MLS® Number
|
A2112352 |
|
Property Type
|
Single Family |
|
Community Name
|
Legacy |
|
Amenities Near By
|
Park, Playground |
|
Features
|
Parking |
|
Parking Space Total
|
4 |
|
Plan
|
1712147 |
|
Structure
|
Deck |
Building
|
Bathroom Total
|
4 |
|
Bedrooms Above Ground
|
4 |
|
Bedrooms Total
|
4 |
|
Age
|
New Building |
|
Appliances
|
Refrigerator, Dishwasher, Range, Microwave, Oven - Built-in, Hood Fan |
|
Basement Development
|
Unfinished |
|
Basement Type
|
Full (unfinished) |
|
Construction Material
|
Poured Concrete, Wood Frame |
|
Construction Style Attachment
|
Detached |
|
Cooling Type
|
None |
|
Exterior Finish
|
Concrete, Stucco |
|
Fireplace Present
|
Yes |
|
Fireplace Total
|
1 |
|
Flooring Type
|
Carpeted, Vinyl Plank |
|
Foundation Type
|
Poured Concrete |
|
Half Bath Total
|
1 |
|
Heating Type
|
Forced Air |
|
Stories Total
|
2 |
|
Size Interior
|
2590 Sqft |
|
Total Finished Area
|
2590 Sqft |
|
Type
|
House |
Parking
Land
|
Acreage
|
No |
|
Fence Type
|
Not Fenced |
|
Land Amenities
|
Park, Playground |
|
Size Depth
|
34.11 M |
|
Size Frontage
|
10.97 M |
|
Size Irregular
|
4028.76 |
|
Size Total
|
4028.76 Sqft|0-4,050 Sqft |
|
Size Total Text
|
4028.76 Sqft|0-4,050 Sqft |
|
Zoning Description
|
R-1 |
Rooms
| Level |
Type |
Length |
Width |
Dimensions |
|
Second Level |
Bonus Room |
|
|
16.33 Ft x 13.08 Ft |
|
Second Level |
Primary Bedroom |
|
|
16.00 Ft x 11.42 Ft |
|
Second Level |
Primary Bedroom |
|
|
14.17 Ft x 13.67 Ft |
|
Second Level |
Bedroom |
|
|
10.92 Ft x 11.50 Ft |
|
Second Level |
Bedroom |
|
|
12.33 Ft x 9.08 Ft |
|
Second Level |
Laundry Room |
|
|
5.50 Ft x 5.42 Ft |
|
Second Level |
5pc Bathroom |
|
|
5.17 Ft x 11.08 Ft |
|
Second Level |
5pc Bathroom |
|
|
19.92 Ft x 13.50 Ft |
|
Second Level |
4pc Bathroom |
|
|
8.25 Ft x 4.92 Ft |
|
Main Level |
Other |
|
|
8.75 Ft x 9.42 Ft |
|
Main Level |
Family Room |
|
|
16.17 Ft x 13.25 Ft |
|
Main Level |
Dining Room |
|
|
11.67 Ft x 11.67 Ft |
|
Main Level |
Kitchen |
|
|
14.42 Ft x 11.67 Ft |
|
Main Level |
2pc Bathroom |
|
|
5.00 Ft x 4.83 Ft |
|
Main Level |
Other |
|
|
7.08 Ft x 6.75 Ft |
https://www.realtor.ca/real-estate/26938787/212-legacy-mount-se-calgary-legacy






