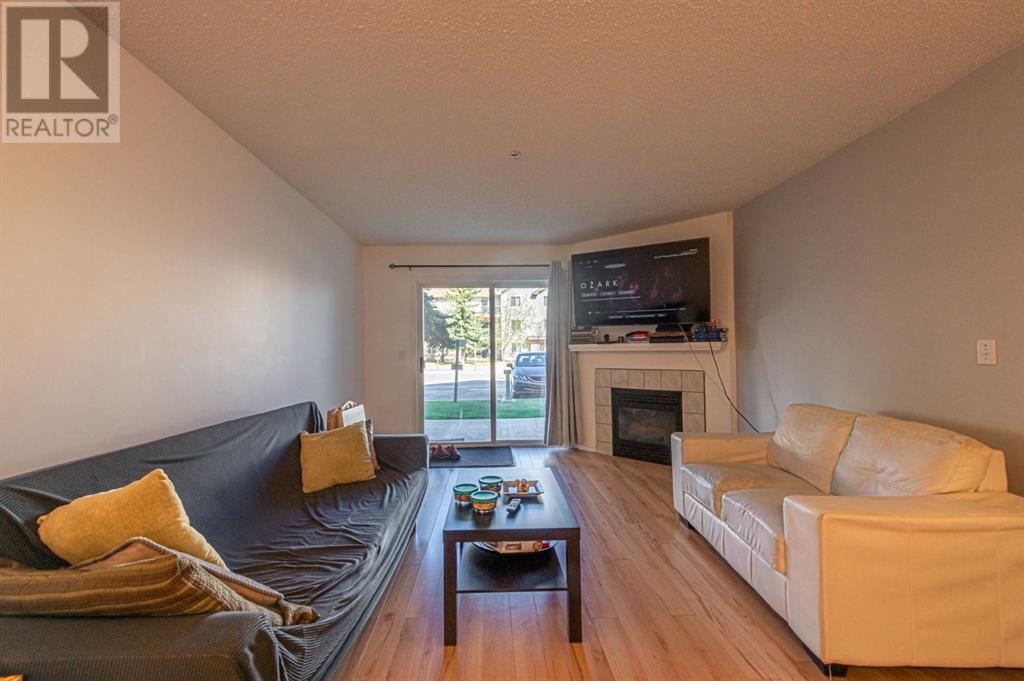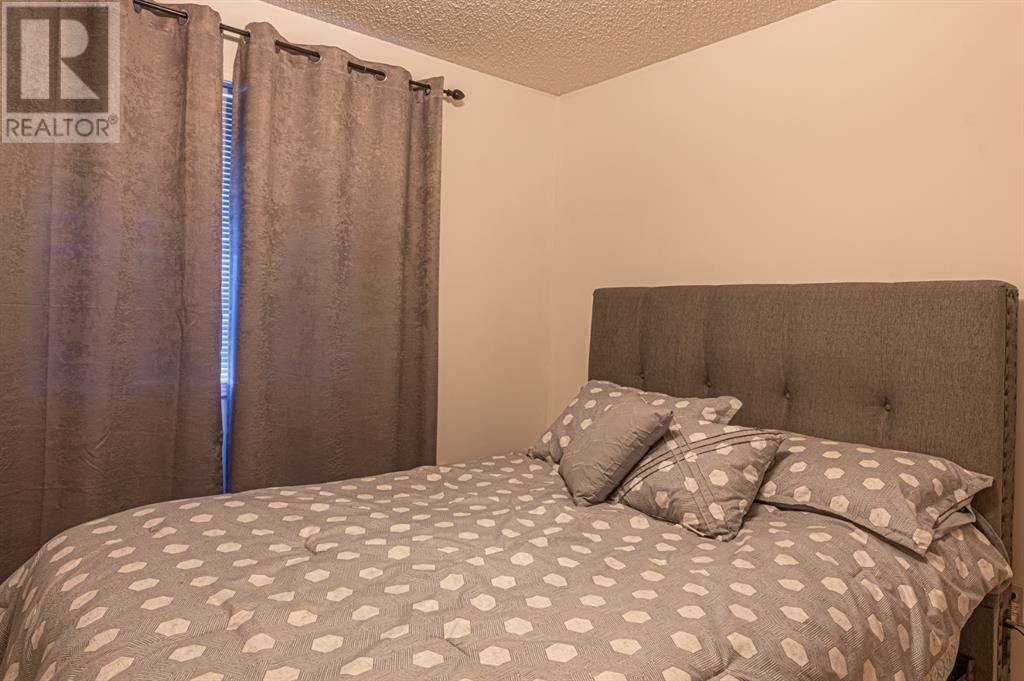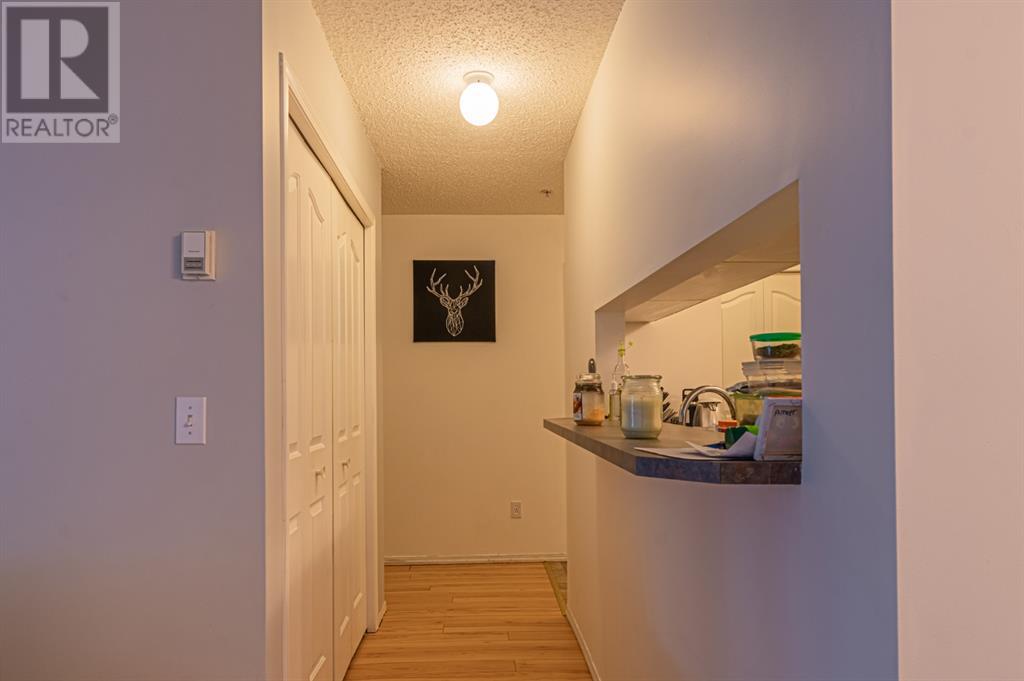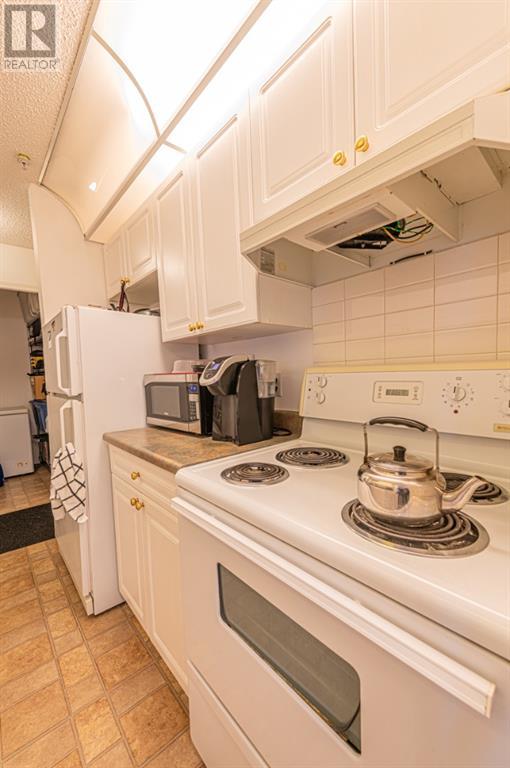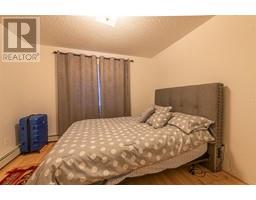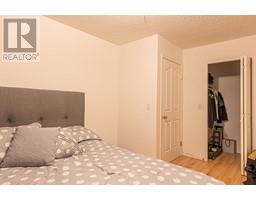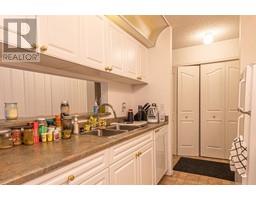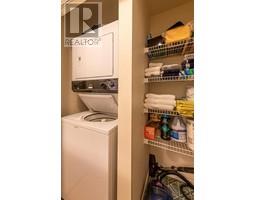Calgary Real Estate Agency
2112, 20 Harvest Rose Park Ne Calgary, Alberta T3K 4Z1
$249,900Maintenance, Heat, Insurance, Ground Maintenance, Parking, Property Management, Reserve Fund Contributions, Sewer, Waste Removal, Water
$441.87 Monthly
Maintenance, Heat, Insurance, Ground Maintenance, Parking, Property Management, Reserve Fund Contributions, Sewer, Waste Removal, Water
$441.87 MonthlyOpen House Sunday October 20 3-5pm! Great Location very convenient yet quiet! Affordable unit has a lot to offer. Walking distance to shopping ( T&T Supermarket is just steps away, Country Hills Shopping centre is a few minutes driving which has all kinds of merchandise your daily life needs, transit, Ascension of Our Lord School (K-9) , playground, Easy access to airport, Stoney Trail and Deerfoot trail. Very quiet and well managed complex. This two bedroom main floor condo offers a very functional floor plan and gleaming laminate floor. White cabinetry kitchen offers lots of countertop and storage space. Living room has a patio door to the front yard . Living room also comes with a cornered gas fireplace. The unit has a in-suite laundry and east facing patio. Parking stall #9. (id:41531)
Property Details
| MLS® Number | A2173690 |
| Property Type | Single Family |
| Community Name | Harvest Hills |
| Amenities Near By | Golf Course, Park, Playground, Recreation Nearby, Schools, Shopping |
| Community Features | Golf Course Development, Pets Allowed |
| Features | See Remarks |
| Parking Space Total | 1 |
| Plan | 9812412 |
| Pool Type | Indoor Pool |
Building
| Bathroom Total | 1 |
| Bedrooms Above Ground | 2 |
| Bedrooms Total | 2 |
| Amenities | Car Wash, Daycare, Exercise Centre |
| Amperage | 100 Amp Service |
| Appliances | Washer, Range - Electric, Dishwasher, Dryer, Hood Fan, Window Coverings |
| Architectural Style | Low Rise |
| Constructed Date | 1998 |
| Construction Material | Wood Frame |
| Construction Style Attachment | Attached |
| Cooling Type | None |
| Exterior Finish | Brick, Stucco |
| Fireplace Present | Yes |
| Fireplace Total | 1 |
| Flooring Type | Carpeted, Linoleum |
| Heating Fuel | Natural Gas |
| Heating Type | Hot Water |
| Stories Total | 4 |
| Size Interior | 835 Sqft |
| Total Finished Area | 835 Sqft |
| Type | Apartment |
| Utility Power | 100 Amp Service |
| Utility Water | Municipal Water |
Land
| Acreage | No |
| Land Amenities | Golf Course, Park, Playground, Recreation Nearby, Schools, Shopping |
| Sewer | Municipal Sewage System |
| Size Total Text | Unknown |
| Zoning Description | M-c1 |
Rooms
| Level | Type | Length | Width | Dimensions |
|---|---|---|---|---|
| Main Level | Bedroom | 2.69 M x 3.78 M | ||
| Main Level | Primary Bedroom | 3.89 M x 3.28 M | ||
| Main Level | Living Room | 3.58 M x 4.60 M | ||
| Main Level | Kitchen | 2.39 M x 2.29 M | ||
| Main Level | Dining Room | 2.79 M x 2.59 M | ||
| Main Level | 4pc Bathroom | 2.23 M x 1.50 M |
Utilities
| Cable | Connected |
| Electricity | Connected |
| Natural Gas | Connected |
| Telephone | Connected |
| Sewer | Connected |
| Water | Connected |
https://www.realtor.ca/real-estate/27560358/2112-20-harvest-rose-park-ne-calgary-harvest-hills
Interested?
Contact us for more information

