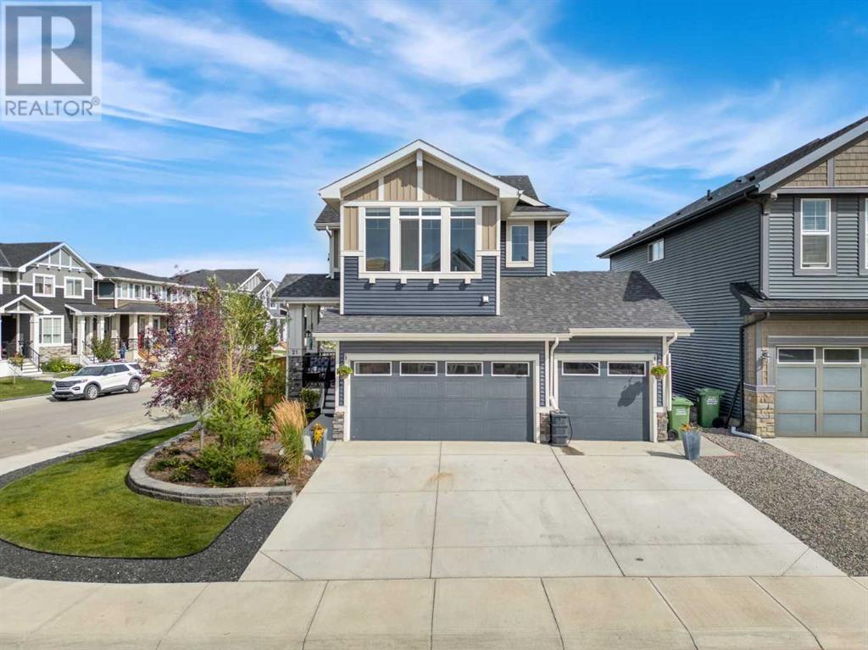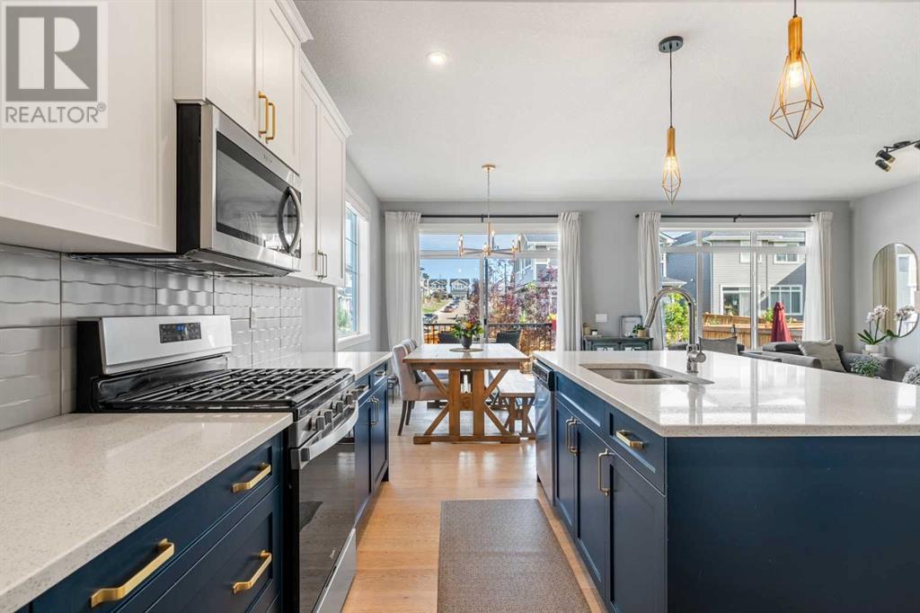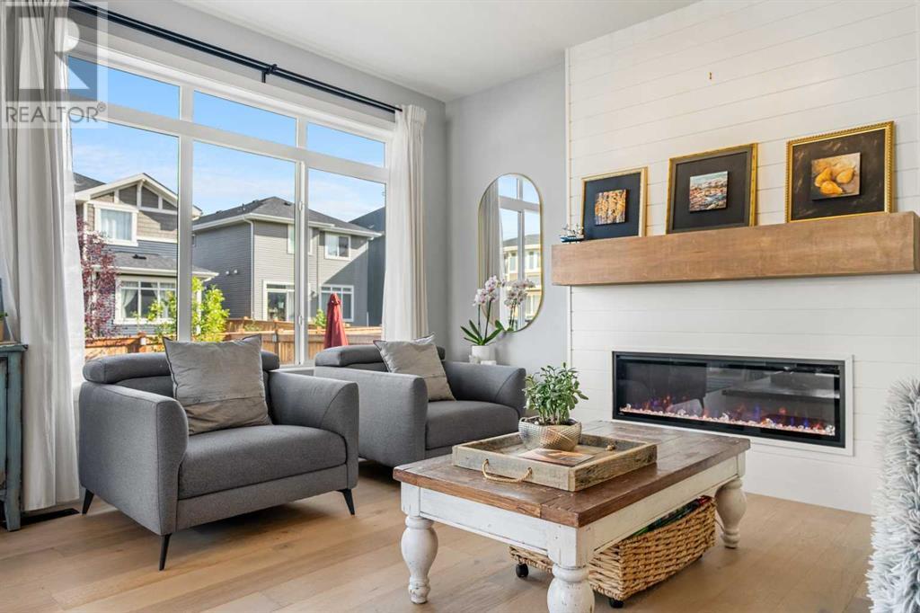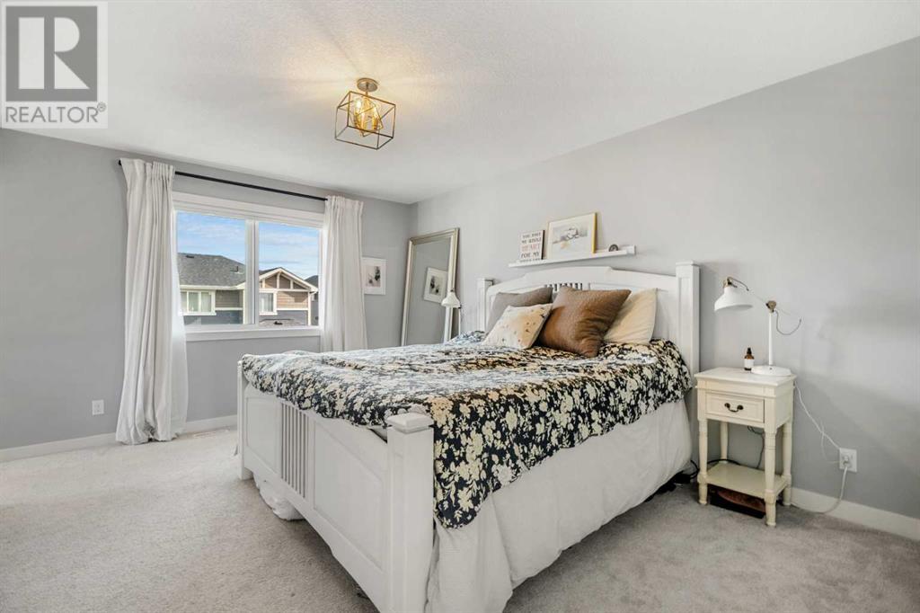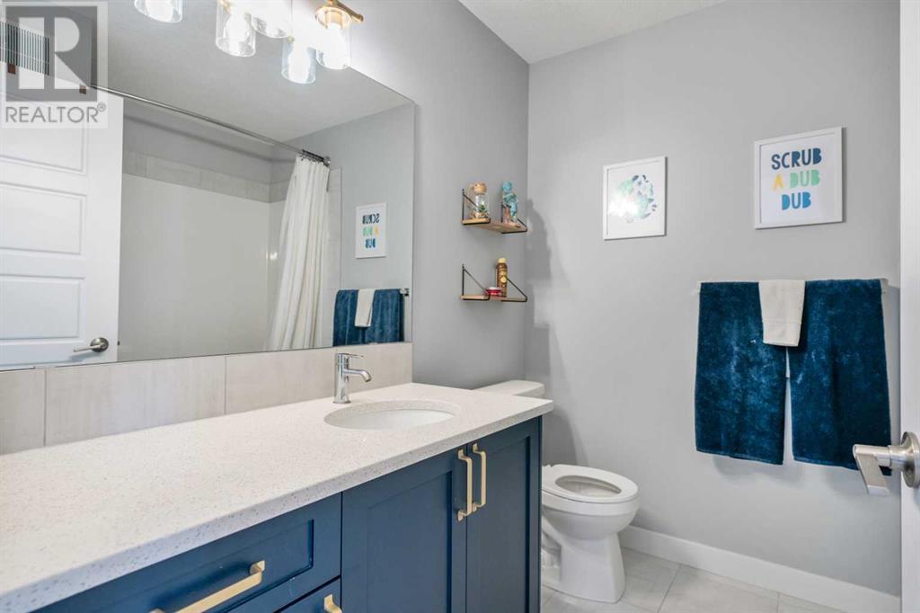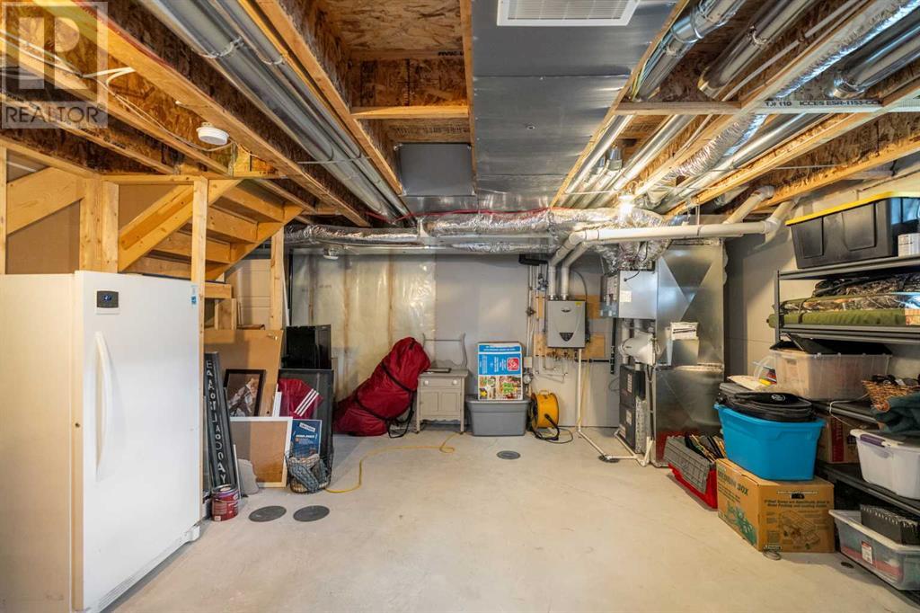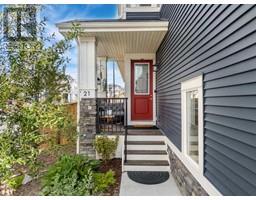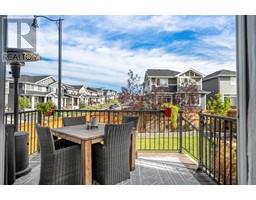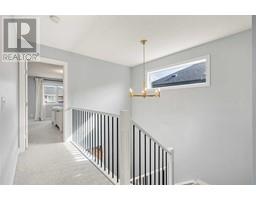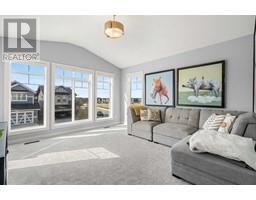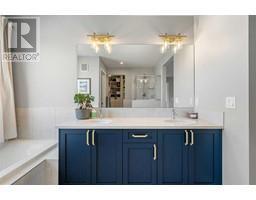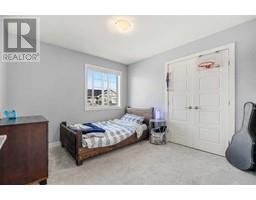3 Bedroom
3 Bathroom
1896.44 sqft
Fireplace
None
Forced Air
Landscaped, Lawn
$788,000
In the highly desirable community of Sunset Ridge, where everything you need is within walking distance—schools, restaurants, corner stores, and doctors—there’s a home waiting to become the backdrop of your family’s most cherished memories. This like-new gem, built in 2022, stands proudly on an oversized, horseshoe-shaped corner lot, beautifully landscaped with mature trees and a fully fenced yard, offering a rare blend of curb appeal, privacy, and space. As you pull into the triple-car garage, which is incredibly rare to find, you can feel the peace of mind that comes with knowing your vehicles are protected from the winter chill. Plus, there’s ample room for a workshop or storing all your family’s toys. The epoxy-coated garage floor, complete with built-in lockers, keeps everything organized, allowing you to focus on the moments that truly matter. Inside, the home welcomes you with an open-concept living space, bathed in natural light from the west-facing windows, creating a warm and inviting atmosphere throughout the day. The kitchen, a chef’s dream, features a gas range, continuous hot water, and California Cloesets in the pantry, ensuring that everything runs smoothly and efficiently, so you can spend less time searching for items and more time enjoying meals together. The living and dining areas flow seamlessly, perfect for family gatherings or quiet evenings at home. As you make your way upstairs, the vaulted ceilings in the bonus room immediately draw your attention, giving the space an airy, expansive feel. This room, with its stunning mountain views, is perfect for movie nights, game days, or simply unwinding with a good book. The primary suite is a true retreat, designed to be a haven of relaxation with its California closets and a massive soaker tub that invites you to melt away the stresses of the day. The outdoor spaces of this home are just as inviting as the indoors. A beautiful new deck sets the stage for summer BBQs, while raised flower beds and a brick pad add a touch of elegance to your garden, making it a joy to spend time outdoors. The west-facing yard, with its abundant natural light, is perfect for watching the kids play, gardening, or simply enjoying the beauty of a sunset. With $10,000 invested in mature trees, the yard feels like a private retreat, yet you’re still in the heart of a vibrant community. Imagine your family growing, laughing, and creating memories in this home—a place where joy, peace, and organization come together effortlessly. From the moment you step through the door, it’s clear that this isn’t just a house; it’s the place where your family’s story begins, a place where every detail has been thoughtfully crafted to enhance your life and bring you closer to the things that truly matter. Welcome home. (id:41531)
Property Details
|
MLS® Number
|
A2158368 |
|
Property Type
|
Single Family |
|
Community Name
|
Sunset Ridge |
|
Amenities Near By
|
Park, Playground, Schools, Shopping |
|
Features
|
Other |
|
Parking Space Total
|
6 |
|
Plan
|
1811630 |
|
Structure
|
Deck |
Building
|
Bathroom Total
|
3 |
|
Bedrooms Above Ground
|
3 |
|
Bedrooms Total
|
3 |
|
Amenities
|
Other |
|
Appliances
|
Washer, Refrigerator, Range - Gas, Dishwasher, Dryer, Microwave Range Hood Combo, Hot Water Instant, Window Coverings, Garage Door Opener |
|
Basement Development
|
Unfinished |
|
Basement Type
|
Full (unfinished) |
|
Constructed Date
|
2022 |
|
Construction Material
|
Wood Frame |
|
Construction Style Attachment
|
Detached |
|
Cooling Type
|
None |
|
Exterior Finish
|
Vinyl Siding |
|
Fireplace Present
|
Yes |
|
Fireplace Total
|
1 |
|
Flooring Type
|
Carpeted, Vinyl |
|
Foundation Type
|
Poured Concrete |
|
Half Bath Total
|
1 |
|
Heating Type
|
Forced Air |
|
Stories Total
|
2 |
|
Size Interior
|
1896.44 Sqft |
|
Total Finished Area
|
1896.44 Sqft |
|
Type
|
House |
Parking
Land
|
Acreage
|
No |
|
Fence Type
|
Fence |
|
Land Amenities
|
Park, Playground, Schools, Shopping |
|
Landscape Features
|
Landscaped, Lawn |
|
Size Frontage
|
11.04 M |
|
Size Irregular
|
505.00 |
|
Size Total
|
505 M2|4,051 - 7,250 Sqft |
|
Size Total Text
|
505 M2|4,051 - 7,250 Sqft |
|
Zoning Description
|
R-ld |
Rooms
| Level |
Type |
Length |
Width |
Dimensions |
|
Second Level |
4pc Bathroom |
|
|
7.08 Ft x 7.75 Ft |
|
Second Level |
5pc Bathroom |
|
|
9.67 Ft x 11.17 Ft |
|
Second Level |
Bedroom |
|
|
10.67 Ft x 9.42 Ft |
|
Second Level |
Bedroom |
|
|
10.67 Ft x 10.08 Ft |
|
Second Level |
Family Room |
|
|
12.83 Ft x 16.08 Ft |
|
Second Level |
Laundry Room |
|
|
5.58 Ft x 5.83 Ft |
|
Second Level |
Primary Bedroom |
|
|
12.00 Ft x 15.08 Ft |
|
Second Level |
Other |
|
|
9.50 Ft x 7.08 Ft |
|
Main Level |
Living Room |
|
|
11.67 Ft x 15.25 Ft |
|
Main Level |
Kitchen |
|
|
10.33 Ft x 12.83 Ft |
|
Main Level |
Foyer |
|
|
10.33 Ft x 6.42 Ft |
|
Main Level |
Dining Room |
|
|
10.33 Ft x 10.67 Ft |
|
Main Level |
2pc Bathroom |
|
|
4.92 Ft x 5.08 Ft |
https://www.realtor.ca/real-estate/27318129/21-sundown-avenue-cochrane-sunset-ridge

