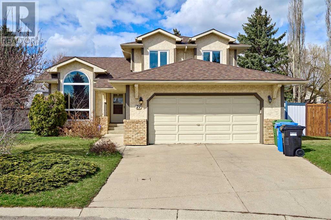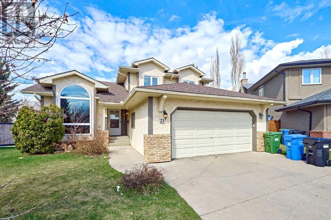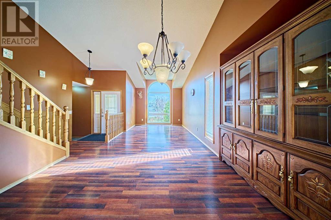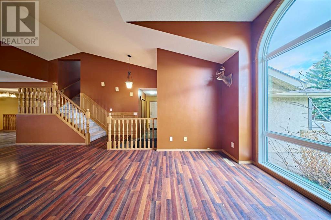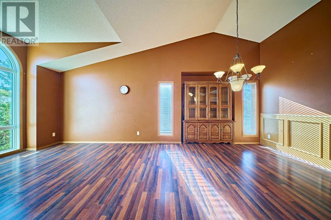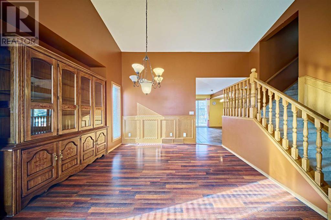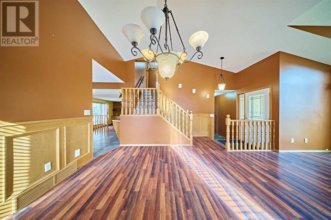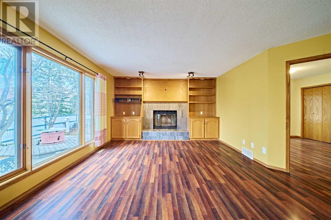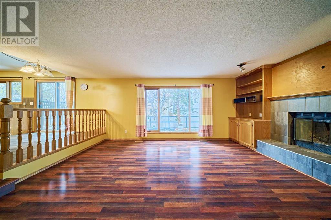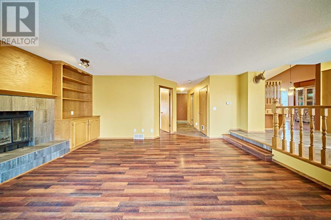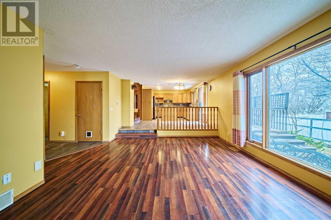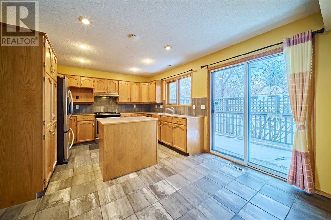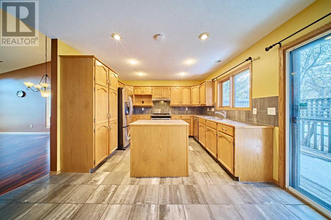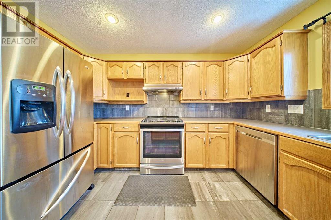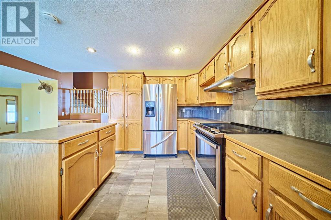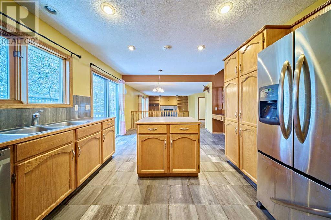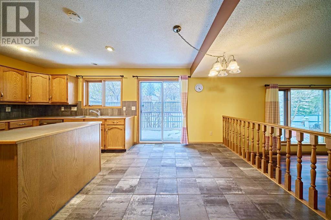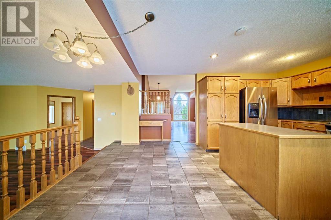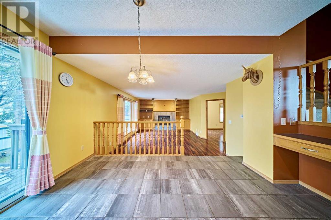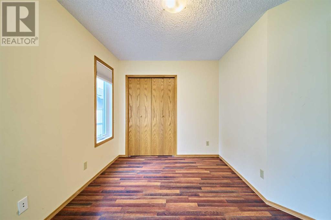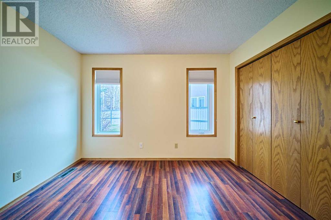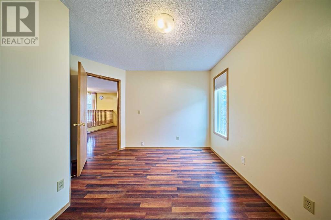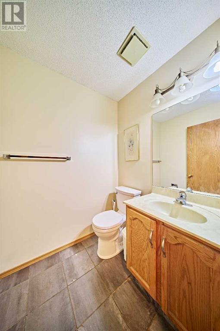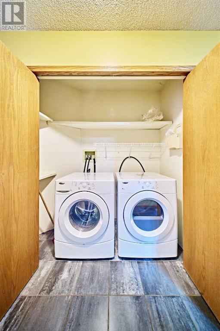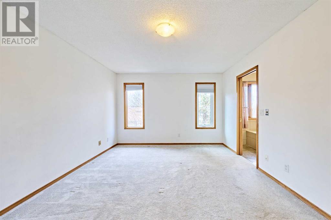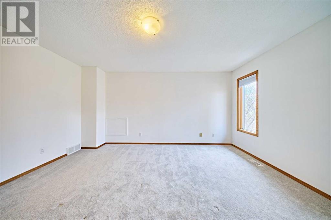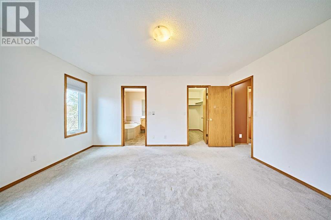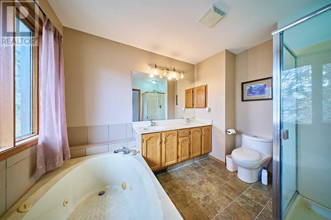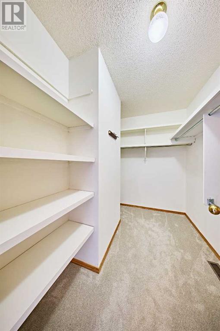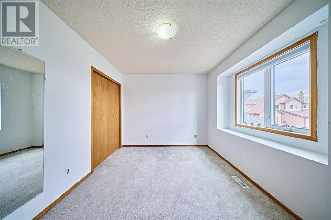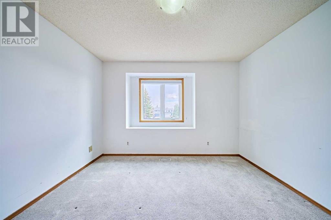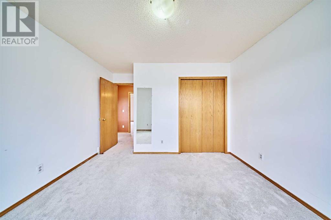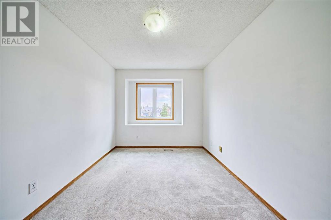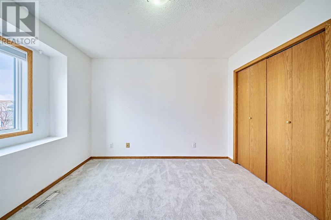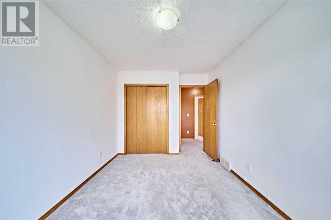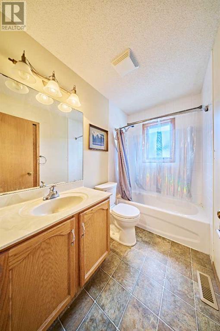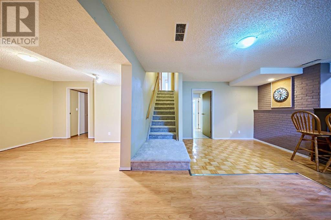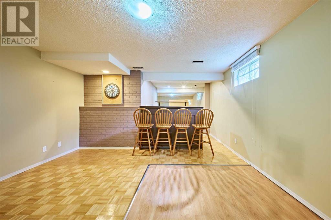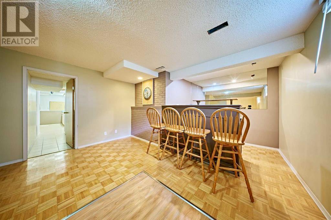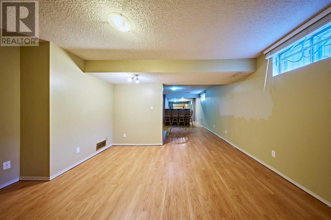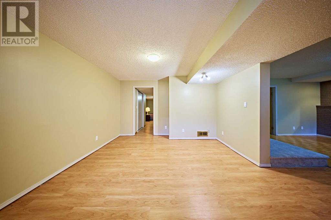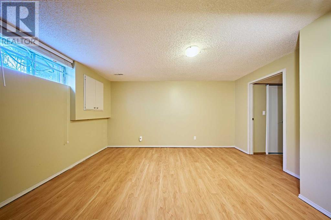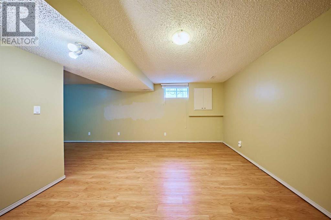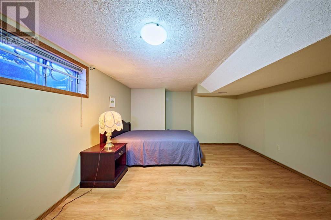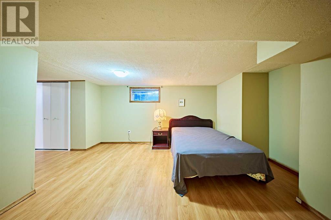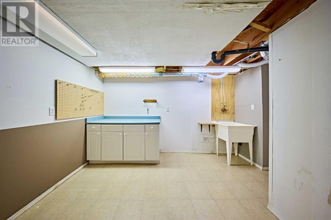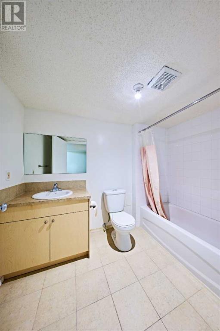5 Bedroom
4 Bathroom
1966 sqft
Fireplace
None
Forced Air
Fruit Trees
$798,000
Open House on Saturday (3/20) and Sunday(3/31) 1pm-3 pm.Super Location! Located on a quiet Cul-De-Sac! Sunny South Exposure with lots of Natural Lighting! This Fully developed upgrading 2 Storey Split perfect home in the desired neighborhood of Edgemont. Well maintained home features Spacious 4+1 Beds and 3.5 Bath! Tons of Upgrades: Newer Carpet Upstairs and stairs to basement (2021), Humidifiers (2020), Electric Stove (2021), Dishwasher(2021), Bradford White 50 gal HWT (2023), Six new Windows (2020), 4 edges new fence (2020), newer roof, newer Basement flooring and newer basement 3rd full bathroom. This inviting home boasts living room and dining area with vaulted ceilings and newer archtop window, sunken Cozy family room with wood-burning fireplace & built-ins, open breakfast nook area with patio door to Deck, island kitchen with stainless steel appliances, 2-pc Bath and laundry room, and on the main floor there is a large 4th bedroom/home office - perfect for guests or as a den. Oversized double garage with extra door directly to backyard. The upper level offers 3 spacious bedrooms. Master has large walk-in closet & an en-suite with a jetted tub, 2 sinks & separate shower. Another good size bedrooms share the 2nd full bath. The basement is finished with a 5th bedroom, cozy rec room, workshop/storage area, 3th full bath & games room area with a wet bar! The massive and private backyard offers awesome, park-like outdoor living, with 2 tier deck & a full fence, a gas fire pit, flower beds, shady mature trees, a hot tub (As is)! Steps to a playground & walking distance to ravine pathways. Only 3 minutes Walk to Tom Baines School! Walk distance to Superstore, shopping, Registry, a variety of Restaurants & Ravine Pathway! Top Public Schools: Edgemont Elementary, Tom Baines Junior High & Sir Winston Churchill Senior High school! Easy access to Edgepark blvd, country hills, Stoney Trail, Crowchild Trail, University of Calgary, Foothills, and Children's Hospitals. This t ruly is the perfect family home! Awesome neighbourhood! Welcome to see it! (id:41531)
Property Details
|
MLS® Number
|
A2118643 |
|
Property Type
|
Single Family |
|
Community Name
|
Edgemont |
|
Amenities Near By
|
Park, Playground, Recreation Nearby |
|
Features
|
Cul-de-sac, No Animal Home, No Smoking Home |
|
Parking Space Total
|
4 |
|
Plan
|
8710478 |
|
Structure
|
Deck |
Building
|
Bathroom Total
|
4 |
|
Bedrooms Above Ground
|
4 |
|
Bedrooms Below Ground
|
1 |
|
Bedrooms Total
|
5 |
|
Appliances
|
Washer, Refrigerator, Dishwasher, Stove, Dryer, Garburator, Humidifier, Hood Fan, Window Coverings, Garage Door Opener |
|
Basement Development
|
Finished |
|
Basement Type
|
Full (finished) |
|
Constructed Date
|
1987 |
|
Construction Material
|
Wood Frame |
|
Construction Style Attachment
|
Detached |
|
Cooling Type
|
None |
|
Exterior Finish
|
Brick, Stucco |
|
Fireplace Present
|
Yes |
|
Fireplace Total
|
1 |
|
Flooring Type
|
Carpeted, Laminate, Tile |
|
Foundation Type
|
Poured Concrete |
|
Half Bath Total
|
1 |
|
Heating Fuel
|
Natural Gas |
|
Heating Type
|
Forced Air |
|
Stories Total
|
2 |
|
Size Interior
|
1966 Sqft |
|
Total Finished Area
|
1966 Sqft |
|
Type
|
House |
Parking
Land
|
Acreage
|
No |
|
Fence Type
|
Fence |
|
Land Amenities
|
Park, Playground, Recreation Nearby |
|
Landscape Features
|
Fruit Trees |
|
Size Frontage
|
10 M |
|
Size Irregular
|
602.00 |
|
Size Total
|
602 M2|4,051 - 7,250 Sqft |
|
Size Total Text
|
602 M2|4,051 - 7,250 Sqft |
|
Zoning Description
|
R-c1 |
Rooms
| Level |
Type |
Length |
Width |
Dimensions |
|
Second Level |
Primary Bedroom |
|
|
15.50 Ft x 11.92 Ft |
|
Second Level |
5pc Bathroom |
|
|
9.17 Ft x 8.67 Ft |
|
Second Level |
Other |
|
|
8.67 Ft x 4.58 Ft |
|
Second Level |
4pc Bathroom |
|
|
8.00 Ft x 4.92 Ft |
|
Second Level |
Bedroom |
|
|
9.42 Ft x 11.67 Ft |
|
Second Level |
Bedroom |
|
|
9.00 Ft x 11.00 Ft |
|
Basement |
Bedroom |
|
|
12.58 Ft x 13.50 Ft |
|
Basement |
Recreational, Games Room |
|
|
12.50 Ft x 14.83 Ft |
|
Basement |
Other |
|
|
8.83 Ft x 10.08 Ft |
|
Basement |
4pc Bathroom |
|
|
5.83 Ft x 8.75 Ft |
|
Basement |
Workshop |
|
|
11.00 Ft x 9.42 Ft |
|
Basement |
Furnace |
|
|
6.83 Ft x 11.83 Ft |
|
Main Level |
Bedroom |
|
|
8.33 Ft x 11.25 Ft |
|
Main Level |
Family Room |
|
|
17.50 Ft x 13.33 Ft |
|
Main Level |
Dining Room |
|
|
9.67 Ft x 12.08 Ft |
|
Main Level |
Kitchen |
|
|
9.83 Ft x 12.08 Ft |
|
Main Level |
Dining Room |
|
|
11.67 Ft x 9.17 Ft |
|
Main Level |
Living Room |
|
|
10.33 Ft x 13.00 Ft |
|
Main Level |
Other |
|
|
4.92 Ft x 4.92 Ft |
|
Main Level |
Other |
|
|
8.92 Ft x 3.33 Ft |
|
Main Level |
Laundry Room |
|
|
3.33 Ft x 6.08 Ft |
|
Main Level |
2pc Bathroom |
|
|
4.83 Ft x 5.42 Ft |
https://www.realtor.ca/real-estate/26682497/21-edgepark-place-nw-calgary-edgemont
