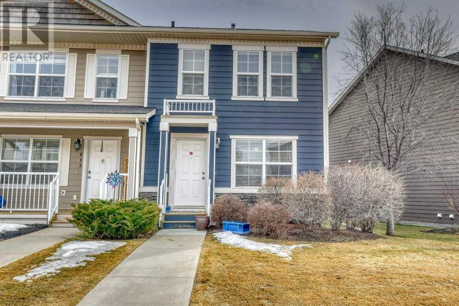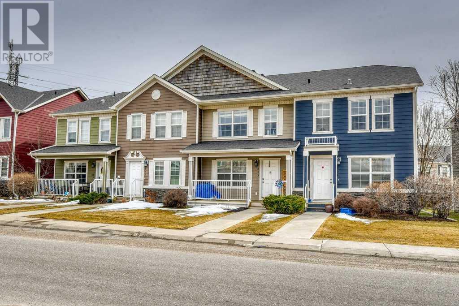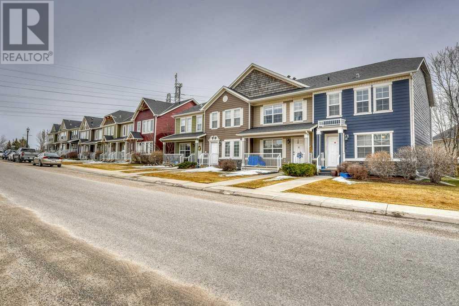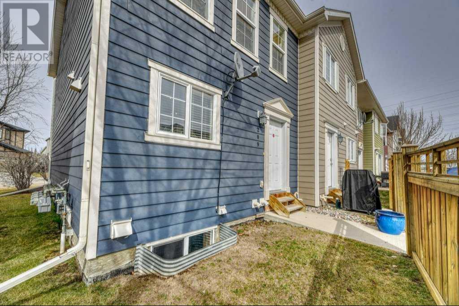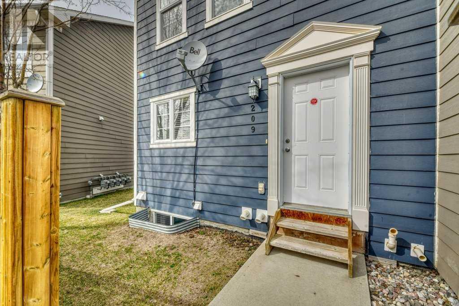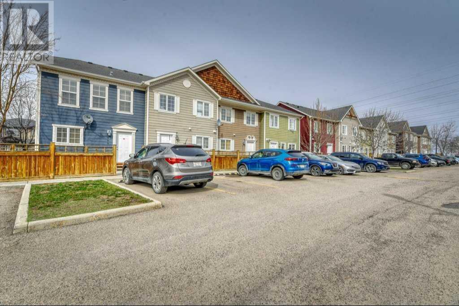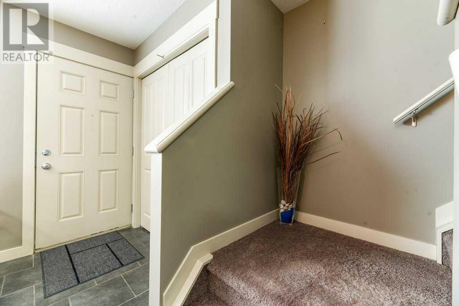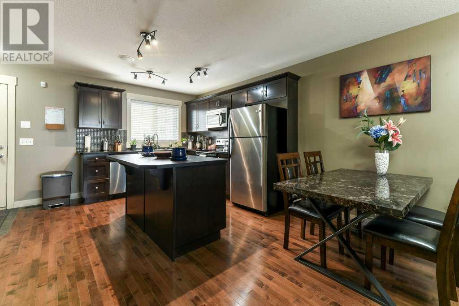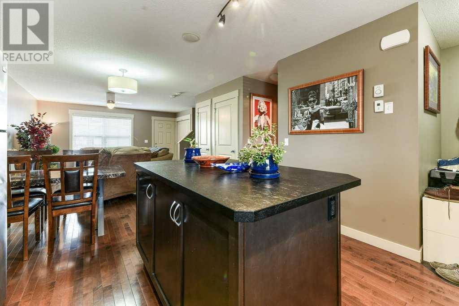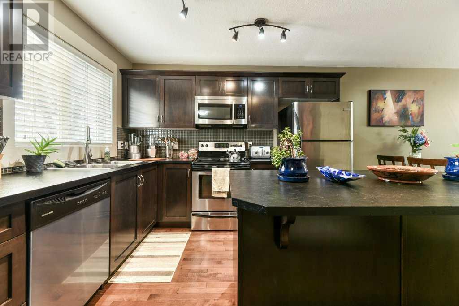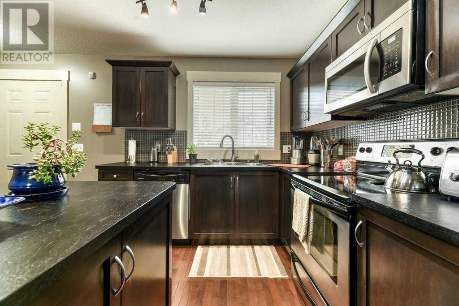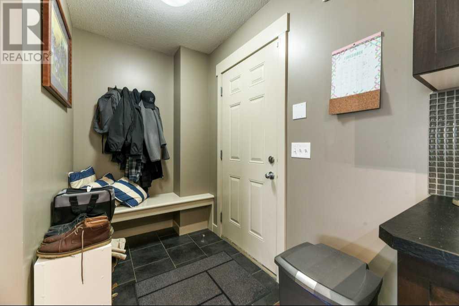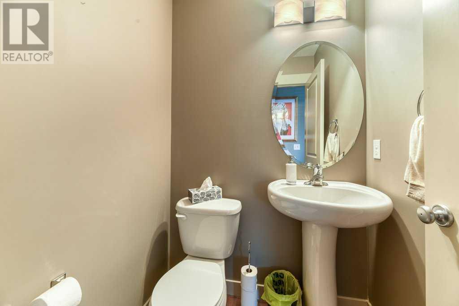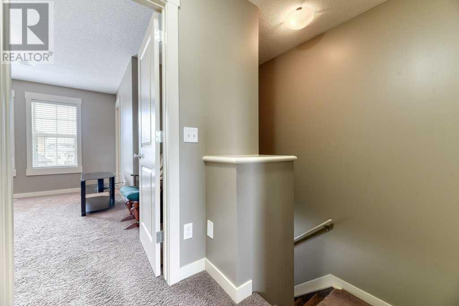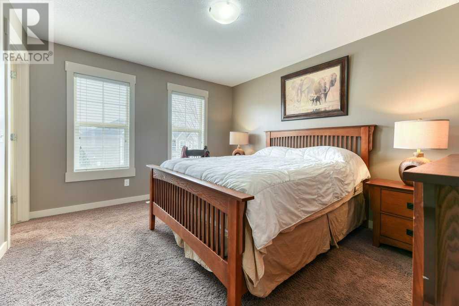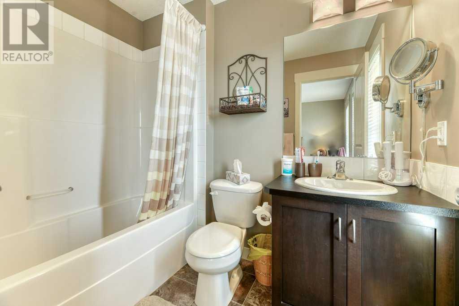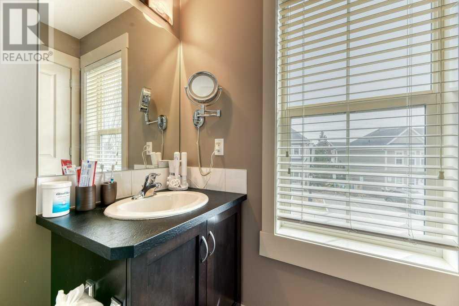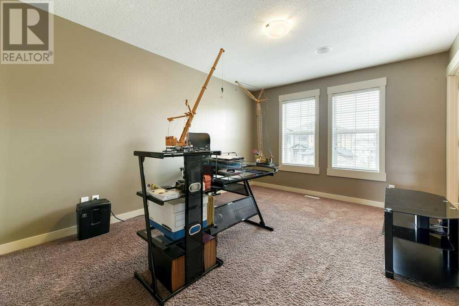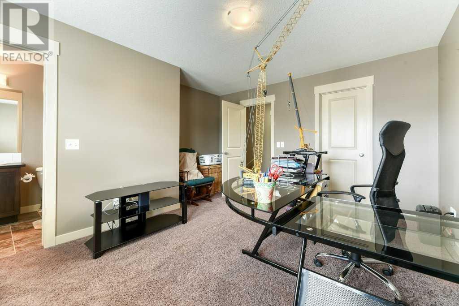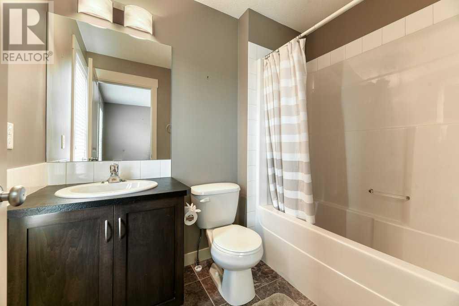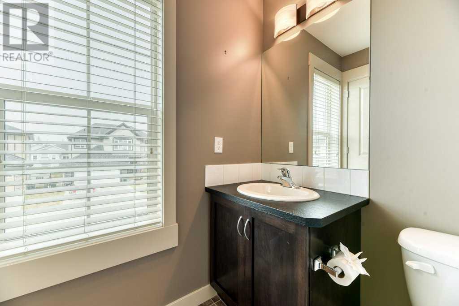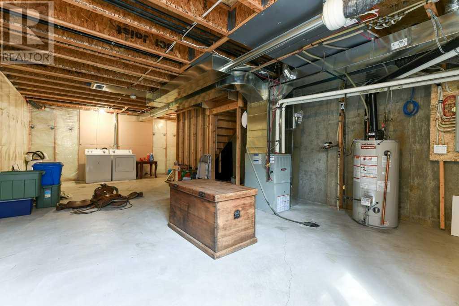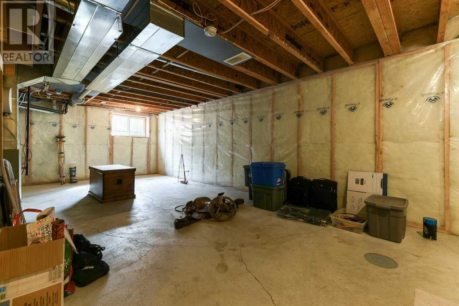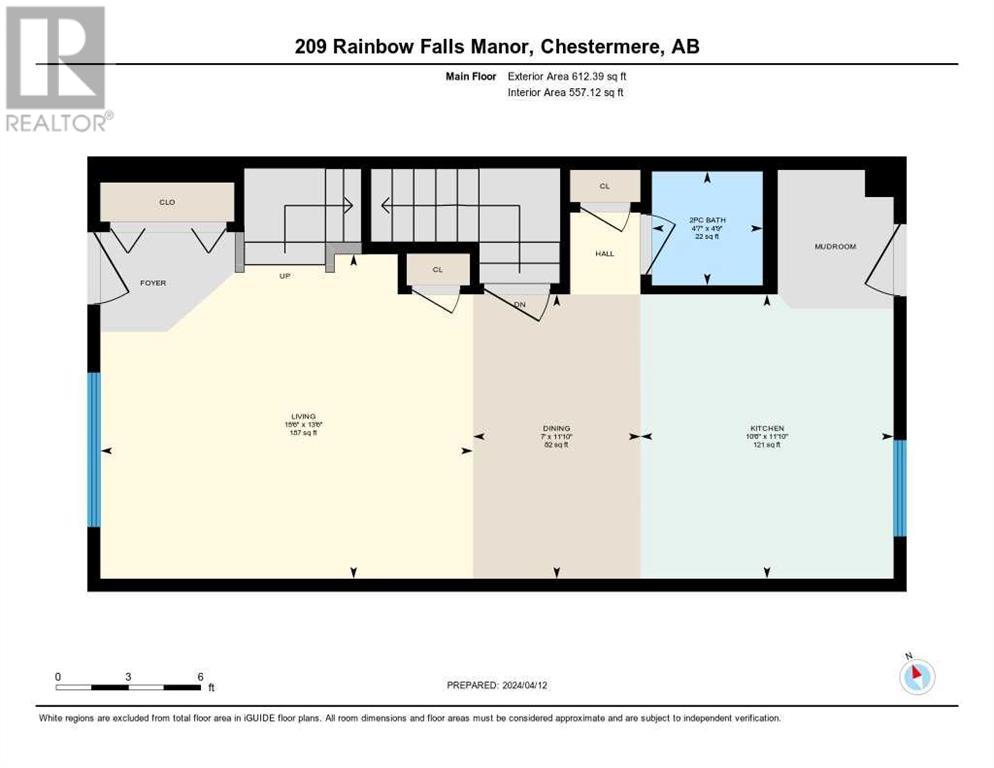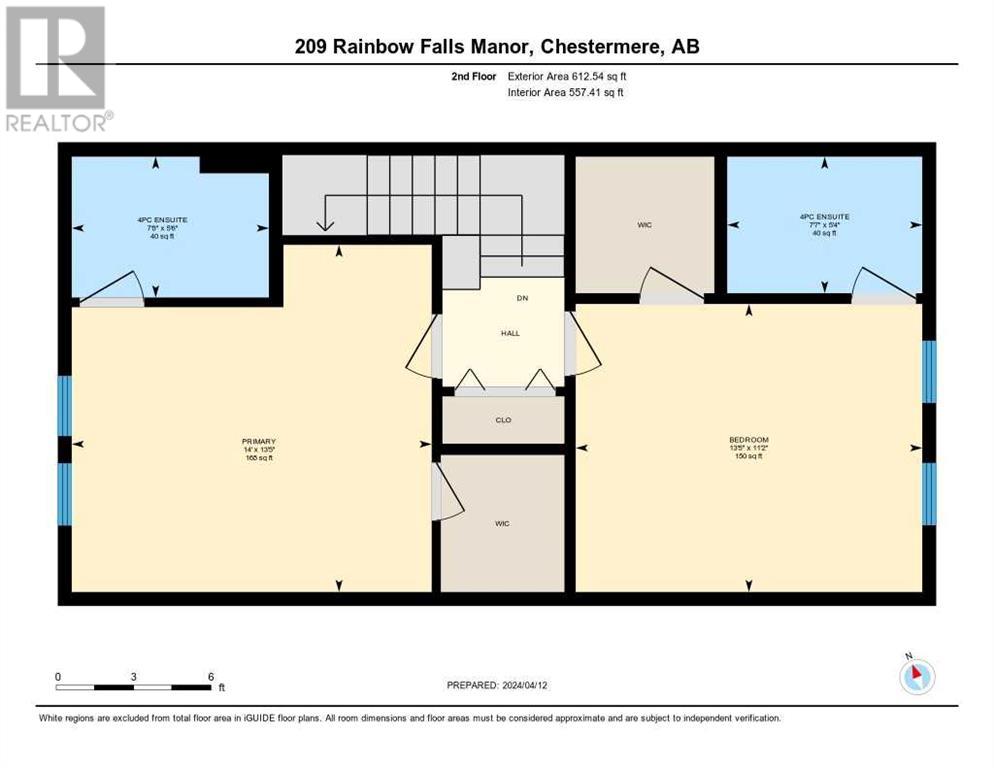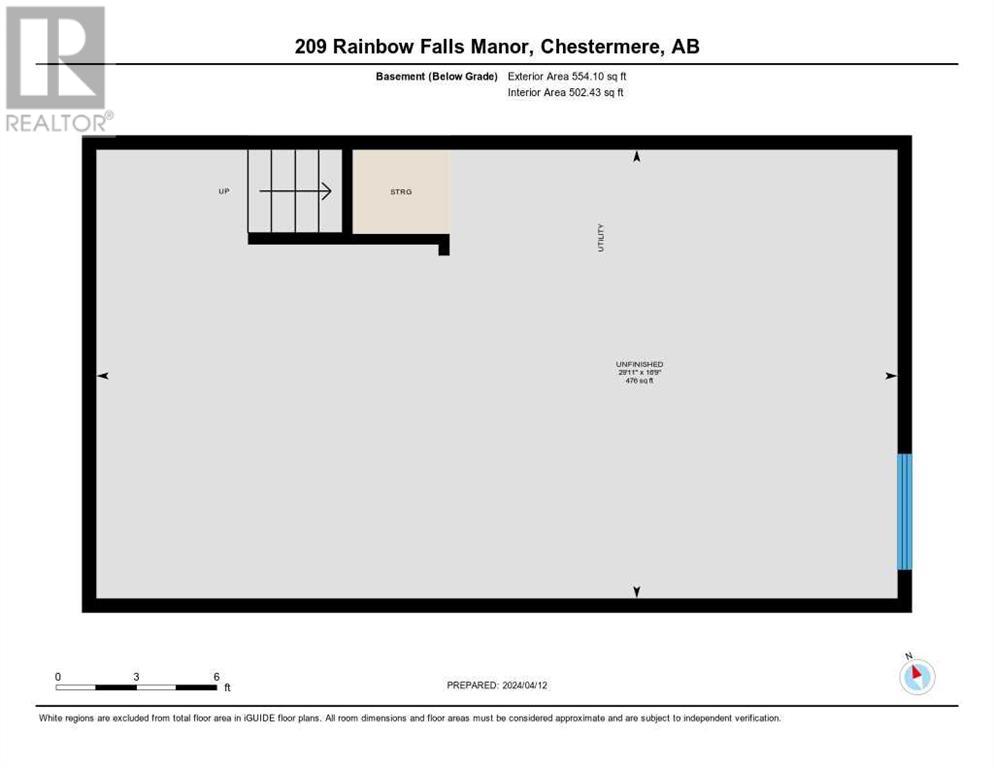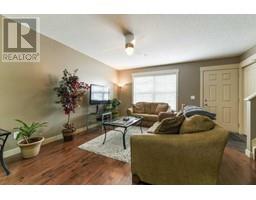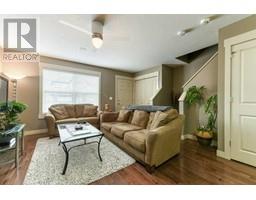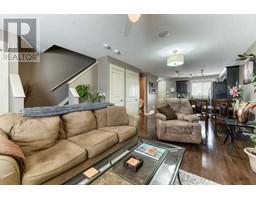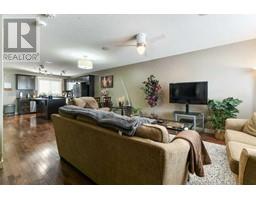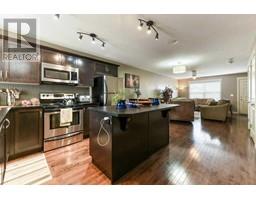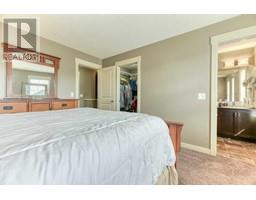Calgary Real Estate Agency
209 Rainbow Falls Manor Chestermere, Alberta T1X 0M3
$369,900Maintenance, Condominium Amenities, Common Area Maintenance, Insurance, Ground Maintenance, Parking, Property Management, Reserve Fund Contributions, Waste Removal
$404.70 Monthly
Maintenance, Condominium Amenities, Common Area Maintenance, Insurance, Ground Maintenance, Parking, Property Management, Reserve Fund Contributions, Waste Removal
$404.70 MonthlyShowings start SATURDAY -- Welcome Home - This meticulously maintained END UNIT townhouse boasts the perfect blend of convenience & functionality. With 2 spacious primary bedrooms, each featuring its own ensuite bathroom, privacy & comfort are guaranteed. As you step inside, you'll be greeted with the contemporary open-concept living space. The modern kitchen is a chefs delight, complete with stainless appliances, ample storage & a convenient island - ideal for hosting gatherings or enjoying casual meals. Entertain guests effortlessly in the inviting living area, or step outside and enjoy the greenspace. Upstairs, the two primary bedrooms offer a peaceful retreat from the hustle and bustle of daily life. Each bedroom boasts its own ensuite bathroom, providing ultimate convenience & luxury. The front yard is the perfect spot to enjoy the outdoor space, there's room off the back entrance for your BBQ and the kids can play at the playground in the center of the complex. TWO assigned parking stalls in the back & lots of street parking in the front so you never have to wonder where you or your guests will park. Don't miss the chance to make this your home. (id:41531)
Property Details
| MLS® Number | A2122400 |
| Property Type | Single Family |
| Community Name | Rainbow Falls |
| Amenities Near By | Golf Course, Park, Playground |
| Community Features | Golf Course Development, Lake Privileges, Fishing, Pets Allowed With Restrictions |
| Features | No Animal Home, No Smoking Home, Parking |
| Parking Space Total | 2 |
| Plan | 1011411 |
Building
| Bathroom Total | 3 |
| Bedrooms Above Ground | 2 |
| Bedrooms Total | 2 |
| Appliances | Refrigerator, Dishwasher, Stove, Microwave Range Hood Combo, Washer & Dryer |
| Basement Development | Unfinished |
| Basement Type | Full (unfinished) |
| Constructed Date | 2010 |
| Construction Style Attachment | Attached |
| Cooling Type | None |
| Exterior Finish | Vinyl Siding |
| Fireplace Present | No |
| Flooring Type | Carpeted, Hardwood |
| Foundation Type | Poured Concrete |
| Half Bath Total | 1 |
| Heating Fuel | Natural Gas |
| Heating Type | Forced Air |
| Stories Total | 2 |
| Size Interior | 1224.92 Sqft |
| Total Finished Area | 1224.92 Sqft |
| Type | Row / Townhouse |
Parking
| Other |
Land
| Acreage | No |
| Fence Type | Not Fenced |
| Land Amenities | Golf Course, Park, Playground |
| Landscape Features | Lawn |
| Size Total Text | Unknown |
| Zoning Description | R-3 |
Rooms
| Level | Type | Length | Width | Dimensions |
|---|---|---|---|---|
| Main Level | 2pc Bathroom | 4.75 Ft x 4.58 Ft | ||
| Main Level | Dining Room | 11.83 Ft x 7.00 Ft | ||
| Main Level | Kitchen | 11.83 Ft x 10.50 Ft | ||
| Main Level | Living Room | 13.50 Ft x 15.50 Ft | ||
| Upper Level | 4pc Bathroom | 5.50 Ft x 7.67 Ft | ||
| Upper Level | 4pc Bathroom | 5.33 Ft x 7.58 Ft | ||
| Upper Level | Bedroom | 11.17 Ft x 13.42 Ft | ||
| Upper Level | Primary Bedroom | 13.42 Ft x 14.00 Ft |
https://www.realtor.ca/real-estate/26746572/209-rainbow-falls-manor-chestermere-rainbow-falls
Interested?
Contact us for more information
