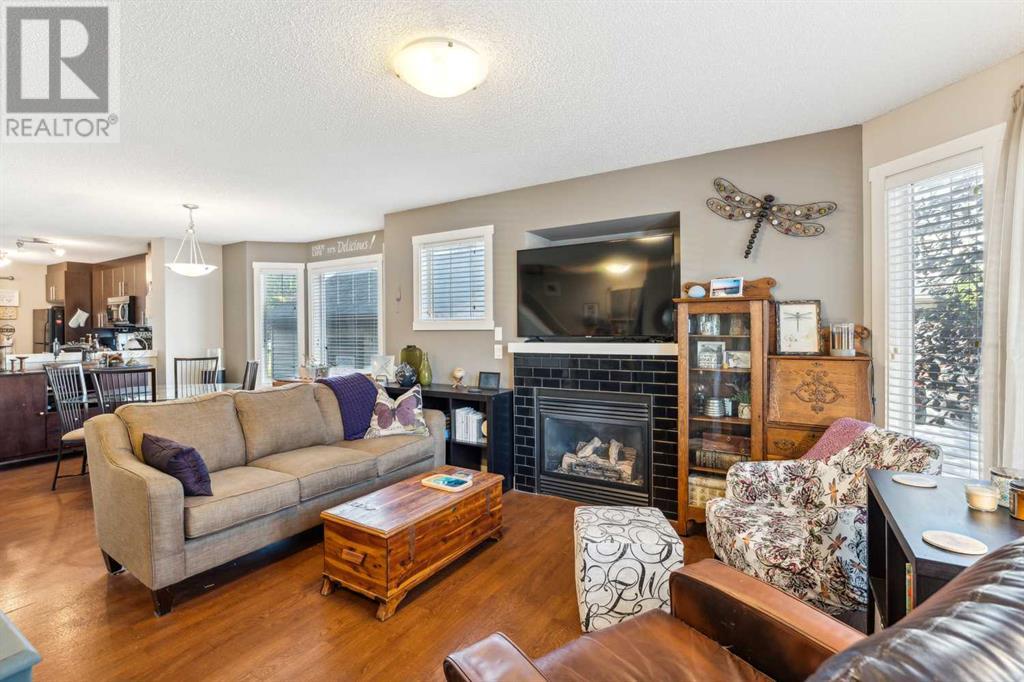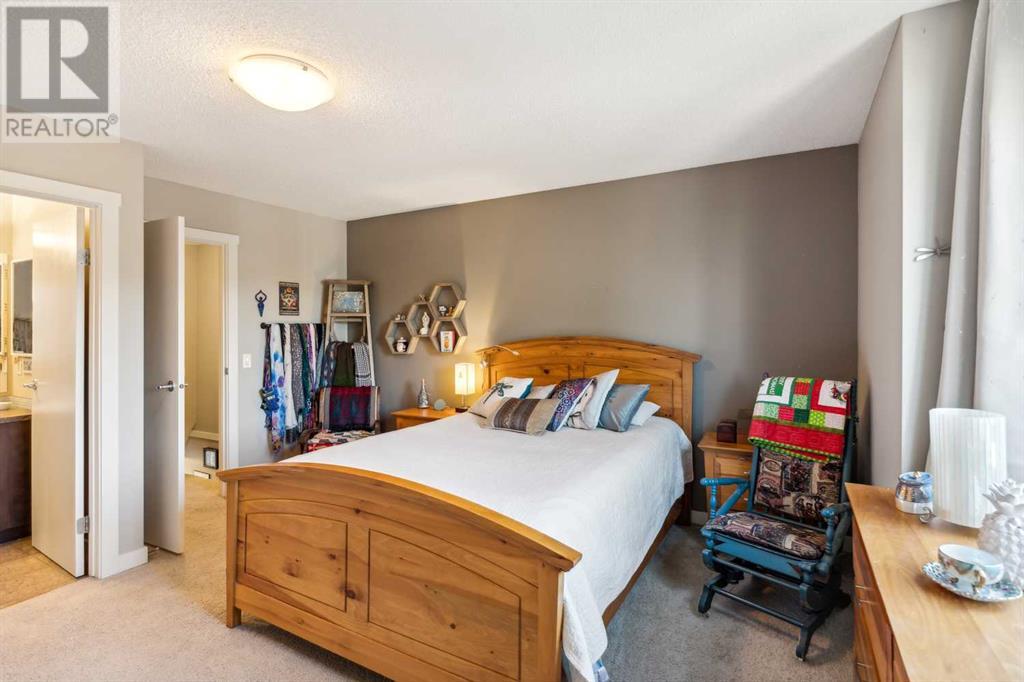Calgary Real Estate Agency
209, 2445 Kingsland Road Se Airdrie, Alberta T4A 0B4
$395,900Maintenance, Common Area Maintenance, Insurance, Ground Maintenance, Parking, Property Management, Reserve Fund Contributions, Other, See Remarks, Waste Removal
$345.03 Monthly
Maintenance, Common Area Maintenance, Insurance, Ground Maintenance, Parking, Property Management, Reserve Fund Contributions, Other, See Remarks, Waste Removal
$345.03 MonthlyCheck out our 24/7 Virtual Open House! Welcome to your new home in the vibrant community of Kings Heights! Step inside this bright and modern 3-bedroom, 2.5-bath townhome that features 2 dedicated parking stalls! You will be instantly greeted by the inviting open floor plan that fills with natural light, thanks to its unique end-unit location. As you enter this home, you'll notice the spacious and sunny kitchen, perfect for hosting and cooking with ease. With ample counter space, modern finishes, and a large walk-in pantry, this kitchen is every chef’s dream.Take a stroll through the cozy living area that flows seamlessly into the dining space, offering the perfect layout for both entertaining and everyday living. Large side windows flood the home with light, creating a warm and welcoming atmosphere throughout. A 2pc. a bathroom and access to the private yard complete this picture perfect main floor.Heading upstairs, you’ll find three generous bedrooms, a rare find in this complex where most units offer just two. The primary suite provides a peaceful retreat with its own private full bathroom, while the other two bedrooms are perfect for family, guests, or a home office. An additional full bathroom completes the upper level. The lower level is ready for your finishing touches but features an open concept design and includes a large laundry area and storage.Outside, enjoy your own little fenced backyard—ideal for morning coffees, evening BBQs, or a quiet spot to unwind. The unit comes with two dedicated parking spots, and there’s convenient visitor parking right near the front door for when friends and family come to visit.Take a moment to explore the neighborhood, where wonderful walking paths wind through the community, leading you past picturesque ponds and green spaces. You’re within walking distance to local shops, restaurants, and groceries, making errands a breeze. With quick access to the highway, commuting is simple and straightforward.This condo is more than just a home; it’s a lifestyle. Experience the quiet charm of Kings Heights which provides easy access to the QE2, Calgary, Airport, CrossIron Mills and Costco. Come see for yourself why this home stands out from the rest- schedule your tour today and make it yours! (id:41531)
Property Details
| MLS® Number | A2160583 |
| Property Type | Single Family |
| Community Name | King's Heights |
| Amenities Near By | Park, Playground, Schools, Shopping |
| Community Features | Pets Allowed With Restrictions |
| Features | See Remarks, Parking |
| Parking Space Total | 2 |
| Plan | 0613450 |
Building
| Bathroom Total | 3 |
| Bedrooms Above Ground | 3 |
| Bedrooms Total | 3 |
| Appliances | Washer, Refrigerator, Dishwasher, Stove, Dryer, Microwave Range Hood Combo, Window Coverings |
| Basement Development | Unfinished |
| Basement Type | Full (unfinished) |
| Constructed Date | 2006 |
| Construction Style Attachment | Attached |
| Cooling Type | None |
| Exterior Finish | Vinyl Siding, Wood Siding |
| Fireplace Present | Yes |
| Fireplace Total | 1 |
| Flooring Type | Carpeted, Laminate |
| Foundation Type | Poured Concrete |
| Half Bath Total | 1 |
| Heating Fuel | Natural Gas |
| Heating Type | Forced Air |
| Stories Total | 2 |
| Size Interior | 1256.32 Sqft |
| Total Finished Area | 1256.32 Sqft |
| Type | Row / Townhouse |
Parking
| See Remarks |
Land
| Acreage | No |
| Fence Type | Fence |
| Land Amenities | Park, Playground, Schools, Shopping |
| Landscape Features | Landscaped, Lawn |
| Size Depth | 21.94 M |
| Size Frontage | 6.37 M |
| Size Irregular | 165.30 |
| Size Total | 165.3 M2|0-4,050 Sqft |
| Size Total Text | 165.3 M2|0-4,050 Sqft |
| Zoning Description | R2-t |
Rooms
| Level | Type | Length | Width | Dimensions |
|---|---|---|---|---|
| Basement | Recreational, Games Room | 23.33 Ft x 10.92 Ft | ||
| Basement | Furnace | 14.75 Ft x 13.58 Ft | ||
| Main Level | Kitchen | 13.33 Ft x 11.33 Ft | ||
| Main Level | Dining Room | 12.42 Ft x 10.00 Ft | ||
| Main Level | Living Room | 14.42 Ft x 11.83 Ft | ||
| Main Level | Foyer | 4.25 Ft x 4.08 Ft | ||
| Main Level | 2pc Bathroom | 7.08 Ft x 3.33 Ft | ||
| Upper Level | Primary Bedroom | 13.00 Ft x 12.67 Ft | ||
| Upper Level | Bedroom | .67 Ft x 7.25 Ft | ||
| Upper Level | Bedroom | 10.00 Ft x 7.42 Ft | ||
| Upper Level | 4pc Bathroom | 7.92 Ft x 4.92 Ft | ||
| Upper Level | 4pc Bathroom | 7.92 Ft x 4.92 Ft |
https://www.realtor.ca/real-estate/27377916/209-2445-kingsland-road-se-airdrie-kings-heights
Interested?
Contact us for more information




































































