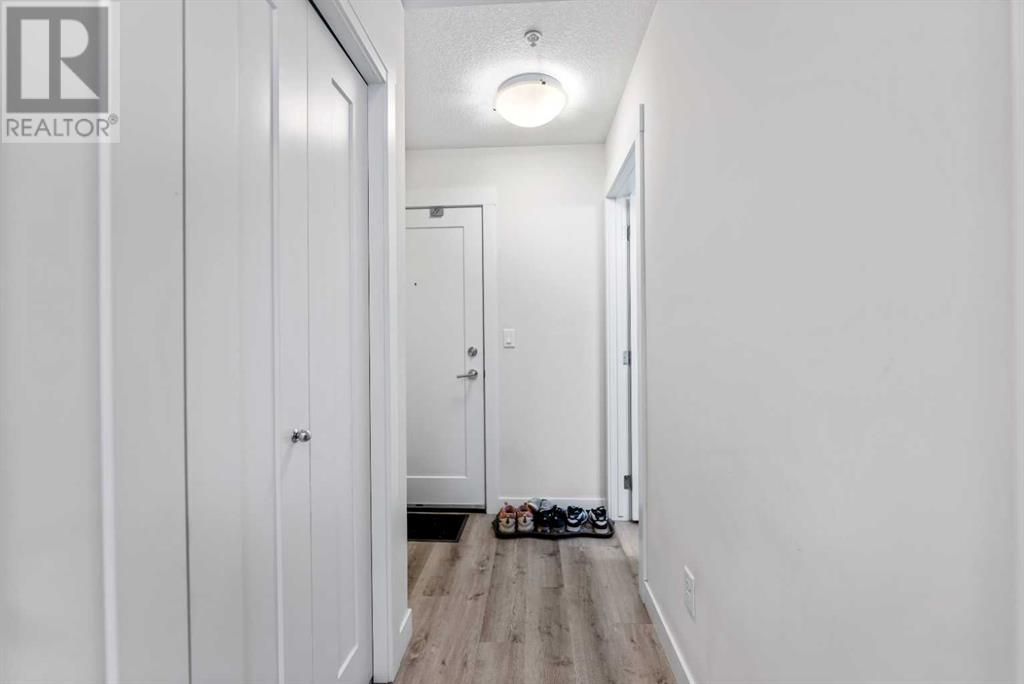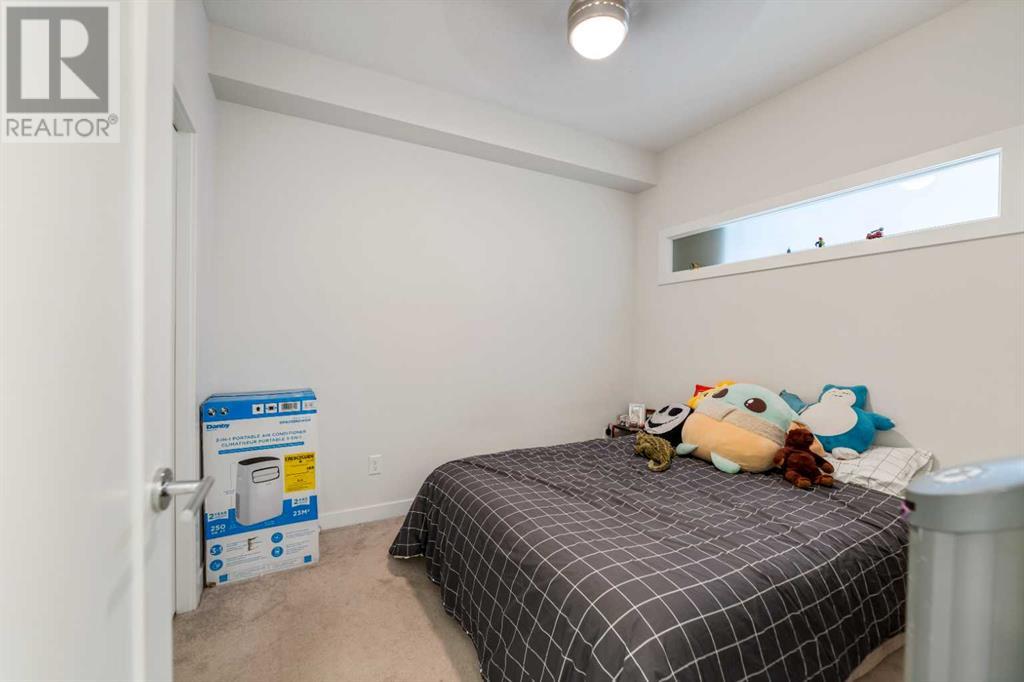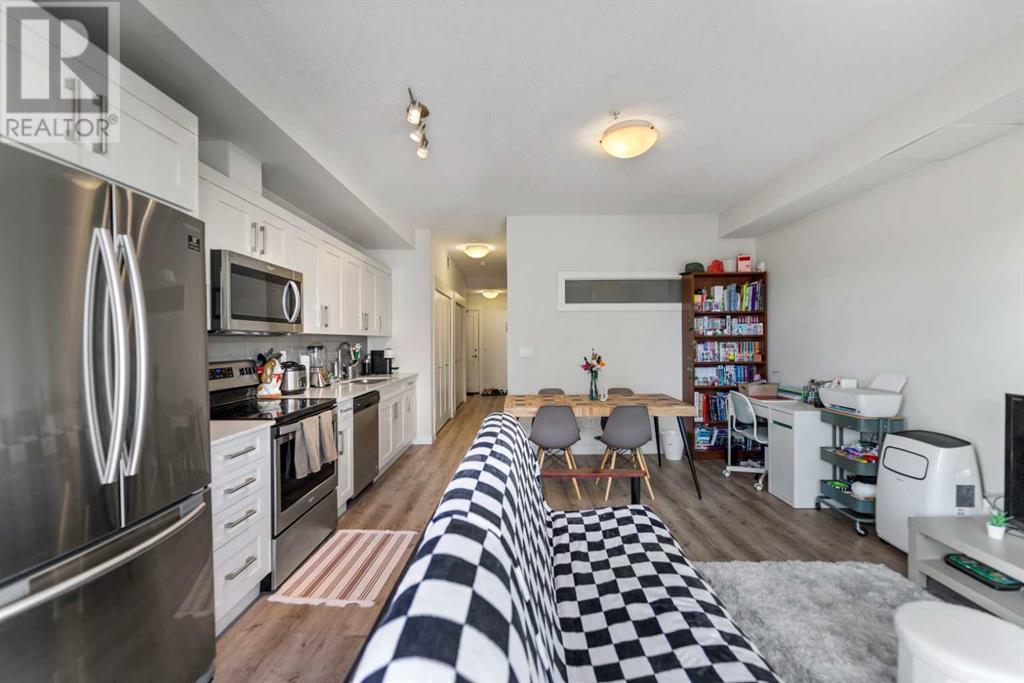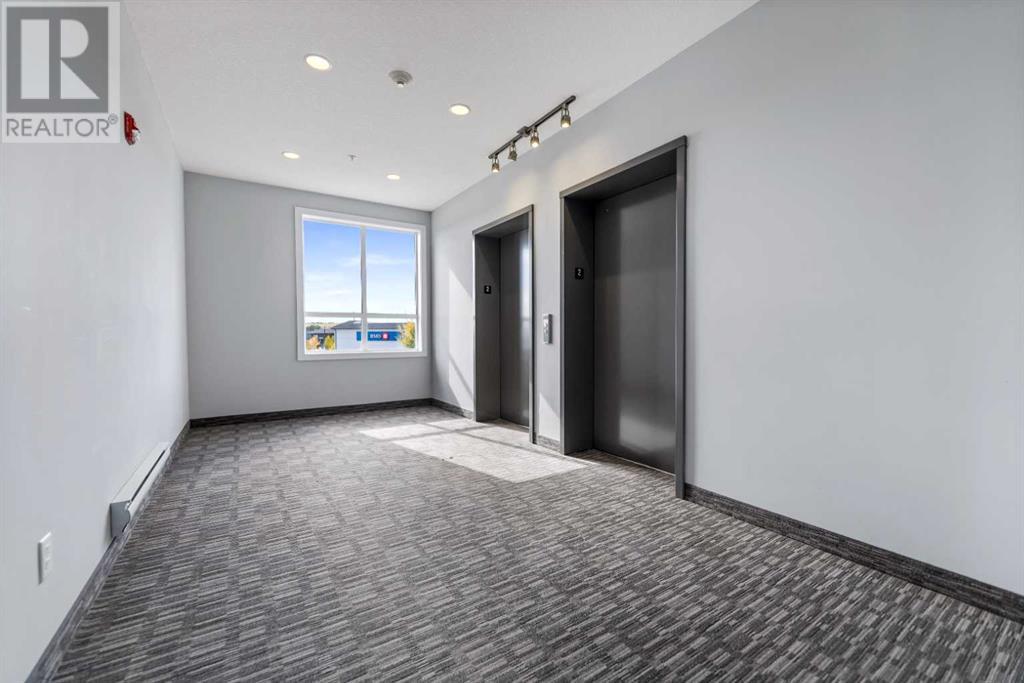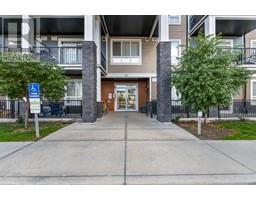Calgary Real Estate Agency
208, 30 Walgrove Walk Se Calgary, Alberta T2X 4M9
$260,000Maintenance, Heat, Ground Maintenance, Property Management, Reserve Fund Contributions, Sewer, Water
$232.30 Monthly
Maintenance, Heat, Ground Maintenance, Property Management, Reserve Fund Contributions, Sewer, Water
$232.30 MonthlyWelcome to your new home! This stunning 1-bedroom, 1-bathroom condo in the heart of Walden offers the perfect blend of comfort and convenience. Ideal for mature individuals, young professionals, couples, or anyone seeking a cozy and stylish living space, this unit features a modern galley-style kitchen with quartz countertops and stainless steel appliances. The kitchen provides plenty of cabinetry for storage, while luxury vinyl flooring throughout the condo adds a sleek, contemporary touch. The open-concept living and dining area extends to a private balcony, where you can enjoy stunning views and the convenience of a natural gas line for BBQs. Located in a prime area, this condo provides easy access to public transportation and is within walking distance of grocery stores, shops, restaurants, and cafes. It’s also close to parks and pathways, with quick access to both Macleod Trail and Stoney Trail for effortless commuting. This condo offers the perfect setting for a comfortable and convenient lifestyle—don’t miss out on this opportunity to make it yours! Contact your favorite realtor today to schedule a viewing. (id:41531)
Property Details
| MLS® Number | A2168991 |
| Property Type | Single Family |
| Community Name | Walden |
| Amenities Near By | Playground, Schools, Shopping |
| Community Features | Pets Allowed With Restrictions |
| Features | No Animal Home, No Smoking Home, Parking |
| Parking Space Total | 1 |
| Plan | 1910941 |
Building
| Bathroom Total | 1 |
| Bedrooms Above Ground | 1 |
| Bedrooms Total | 1 |
| Appliances | Washer, Refrigerator, Dishwasher, Stove, Dryer, Microwave Range Hood Combo |
| Architectural Style | Low Rise |
| Constructed Date | 2019 |
| Construction Material | Wood Frame |
| Construction Style Attachment | Attached |
| Cooling Type | None |
| Exterior Finish | Vinyl Siding |
| Fireplace Present | No |
| Flooring Type | Carpeted, Vinyl Plank |
| Heating Type | Baseboard Heaters |
| Stories Total | 4 |
| Size Interior | 501 Sqft |
| Total Finished Area | 501 Sqft |
| Type | Apartment |
Parking
| Underground |
Land
| Acreage | No |
| Land Amenities | Playground, Schools, Shopping |
| Size Total Text | Unknown |
| Zoning Description | M-x2 |
Rooms
| Level | Type | Length | Width | Dimensions |
|---|---|---|---|---|
| Main Level | Living Room | 14.83 Ft x 9.33 Ft | ||
| Main Level | Kitchen | 16.50 Ft x 5.83 Ft | ||
| Main Level | Laundry Room | 5.50 Ft x 2.25 Ft | ||
| Main Level | Primary Bedroom | 10.00 Ft x 8.92 Ft | ||
| Main Level | 4pc Bathroom | 8.83 Ft x 4.92 Ft |
https://www.realtor.ca/real-estate/27515339/208-30-walgrove-walk-se-calgary-walden
Interested?
Contact us for more information





