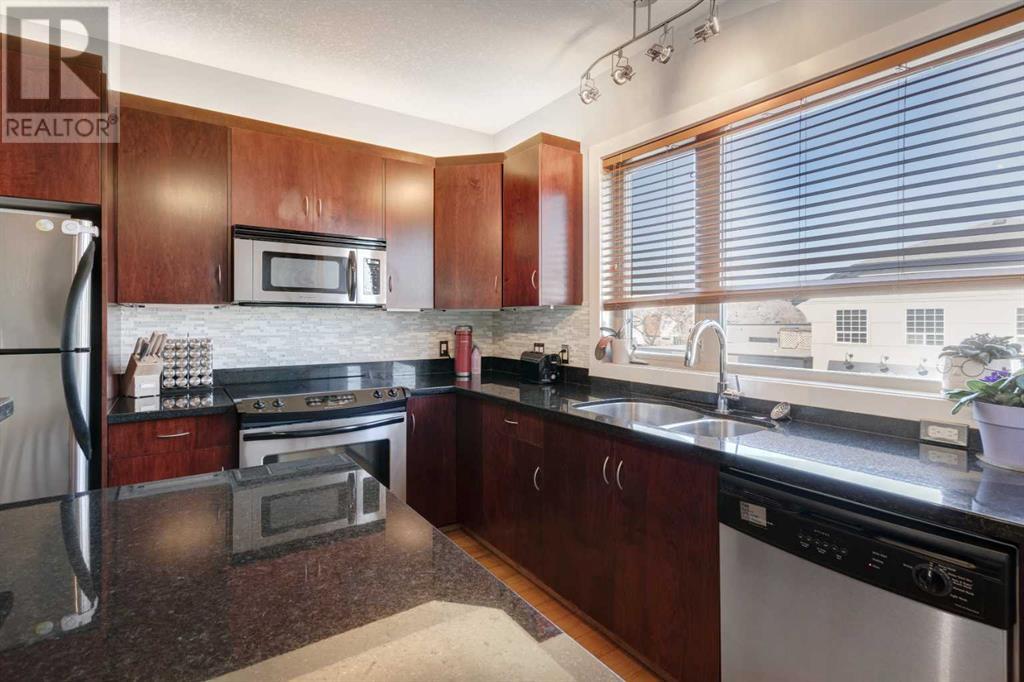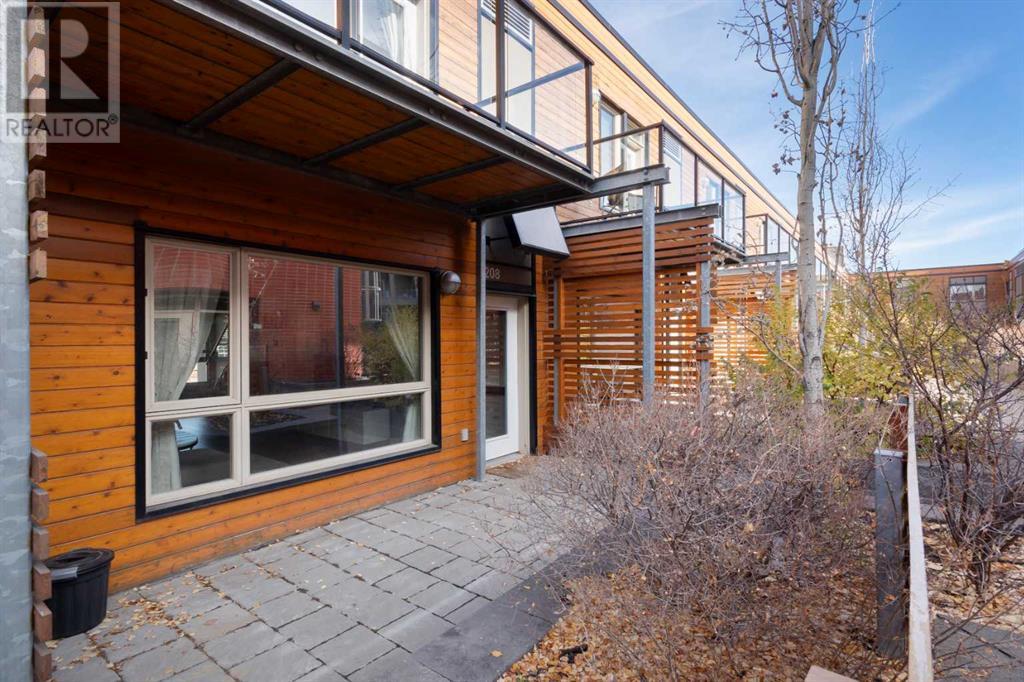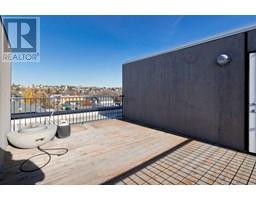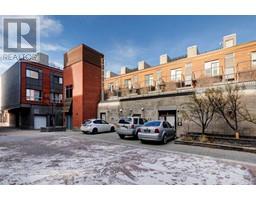Calgary Real Estate Agency
208, 118 8 Street Ne Calgary, Alberta T2E 1M2
$499,900Maintenance, Common Area Maintenance, Heat, Insurance, Parking, Property Management, Reserve Fund Contributions, Sewer
$792.02 Monthly
Maintenance, Common Area Maintenance, Heat, Insurance, Parking, Property Management, Reserve Fund Contributions, Sewer
$792.02 MonthlyLocation, location, location!! Experience luxury living in the heart of Calgary's vibrant community of Bridgeland with all the Shops, Restaurants, and Parks, plus bike and walking paths that can connect you all over the city. This IMMACULATE unit is located across from a Park and within walking distance of the LRT, downtown core, as well as the River. Offering 2 bedrooms upstairs & two full baths. This warm and inviting home sets the stage for a place you can love for many years to come. Step inside and be greeted by immaculate hardwood floors carrying you into a spacious living room that’s overflowing with natural light from the front to back of the property. The large living and dining room combination offers an open-concept layout to the kitchen. The kitchen features plenty of cabinets, and granite countertops, as well as a large island with a raised eating bar. Upstairs has two spacious bedrooms. One is overlooking the courtyard with its own private balcony and 4 piece ensuite. The second bedroom has a large closet and cheater door to the 4 piece bath. Convenient in-suite laundry can also be found on the upper level. This unit also features 3 outdoor living spaces; one is a patio in front with luscious plants and shrubs, the second is the south-facing balcony off the primary bedroom, and the third is the spectacular rooftop balcony. This space has an amazing view and really adds to how incredible this unit is. One titled underground heated parking stall, separate storage locker, and the bike storage area. Tremendous value, great location, nice and quiet location and ready to move in!! (id:41531)
Property Details
| MLS® Number | A2175741 |
| Property Type | Single Family |
| Community Name | Bridgeland/Riverside |
| Amenities Near By | Park, Playground, Schools, Shopping |
| Community Features | Pets Allowed With Restrictions |
| Features | See Remarks, Parking |
| Parking Space Total | 1 |
| Plan | 0713392 |
| Structure | Deck |
| View Type | View |
Building
| Bathroom Total | 2 |
| Bedrooms Above Ground | 2 |
| Bedrooms Total | 2 |
| Appliances | Refrigerator, Dishwasher, Stove, Window Coverings, Washer & Dryer |
| Basement Type | None |
| Constructed Date | 2007 |
| Construction Material | Wood Frame |
| Construction Style Attachment | Attached |
| Cooling Type | None |
| Exterior Finish | Brick, Stucco |
| Fireplace Present | No |
| Flooring Type | Hardwood, Tile |
| Foundation Type | Poured Concrete |
| Heating Type | In Floor Heating |
| Stories Total | 2 |
| Size Interior | 1033 Sqft |
| Total Finished Area | 1033 Sqft |
| Type | Row / Townhouse |
Parking
| Garage | |
| Heated Garage | |
| Underground |
Land
| Acreage | No |
| Fence Type | Not Fenced |
| Land Amenities | Park, Playground, Schools, Shopping |
| Size Total Text | Unknown |
| Zoning Description | Mu-2 F3.0h16 |
Rooms
| Level | Type | Length | Width | Dimensions |
|---|---|---|---|---|
| Second Level | Primary Bedroom | 9.92 Ft x 12.75 Ft | ||
| Second Level | 4pc Bathroom | 5.33 Ft x 8.92 Ft | ||
| Second Level | 4pc Bathroom | 5.42 Ft x 8.92 Ft | ||
| Second Level | Bedroom | 9.75 Ft x 13.17 Ft | ||
| Main Level | Living Room | 14.00 Ft x 16.00 Ft | ||
| Main Level | Dining Room | 7.75 Ft x 12.50 Ft | ||
| Main Level | Kitchen | 10.08 Ft x 15.92 Ft |
https://www.realtor.ca/real-estate/27588835/208-118-8-street-ne-calgary-bridgelandriverside
Interested?
Contact us for more information




















































































