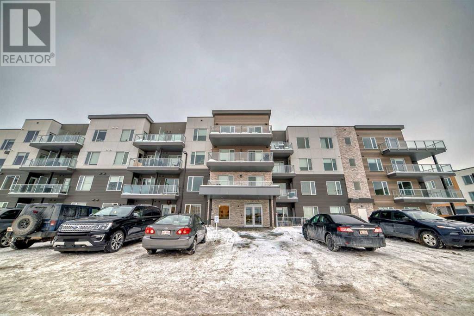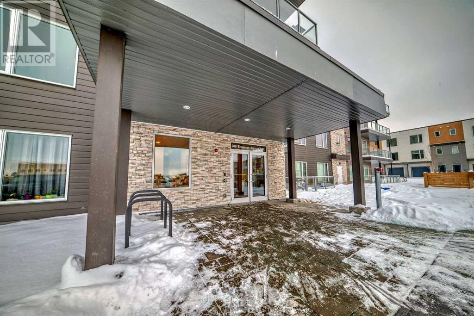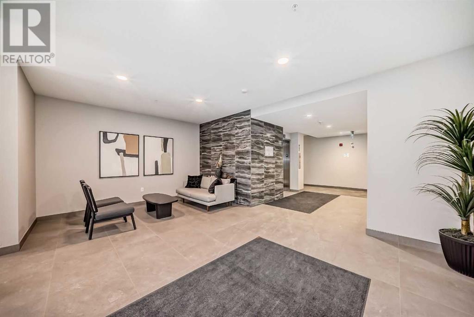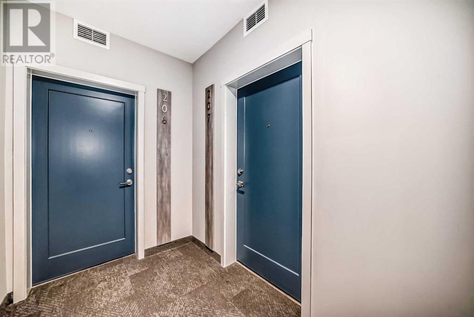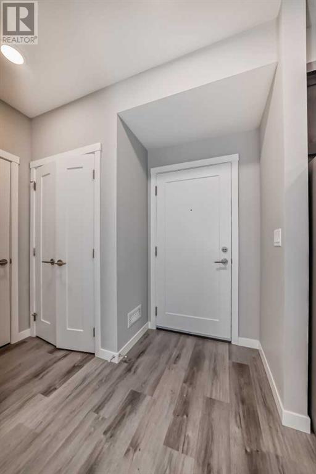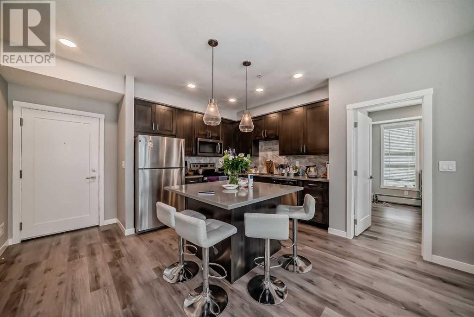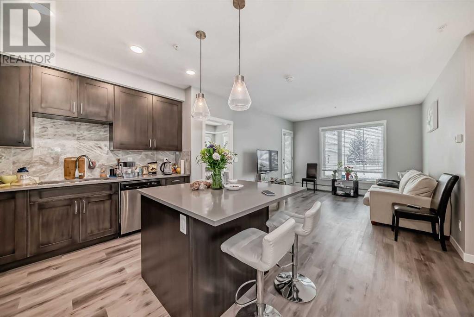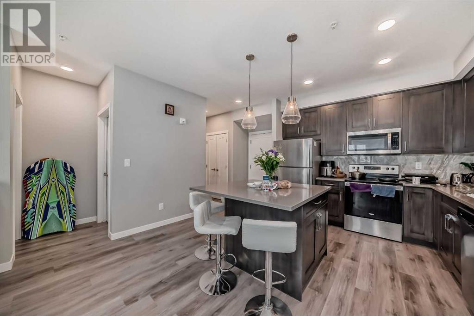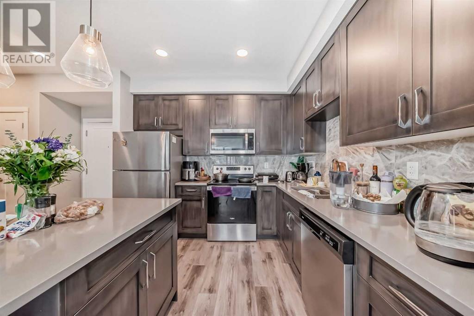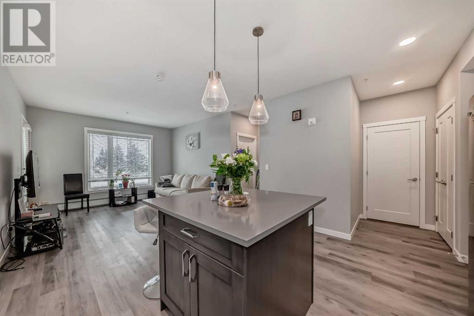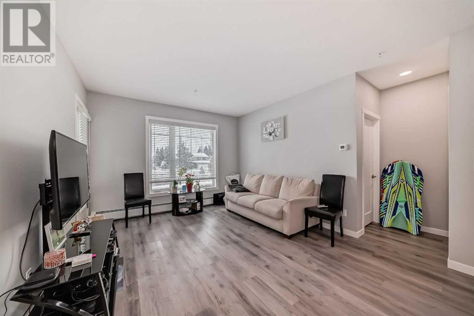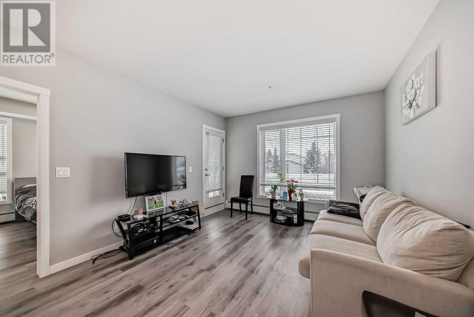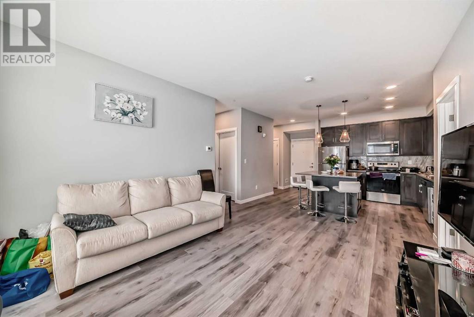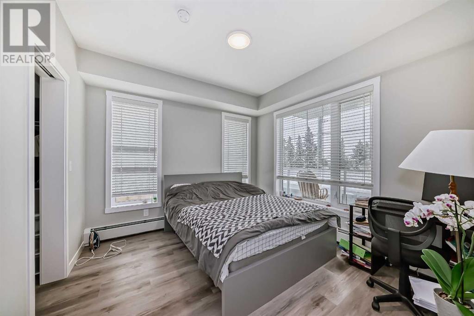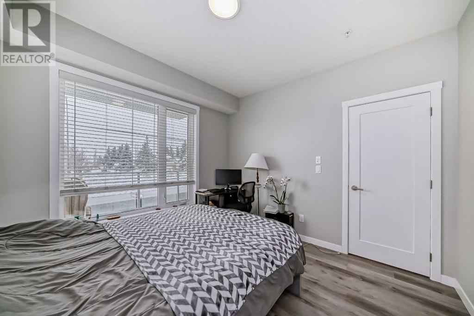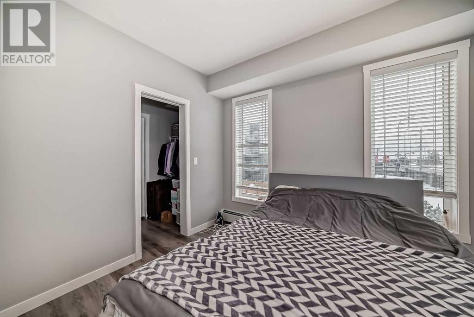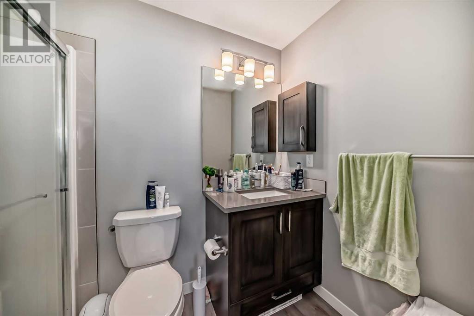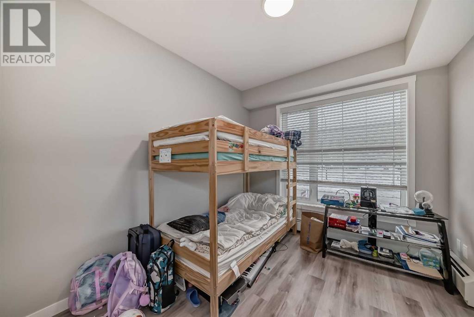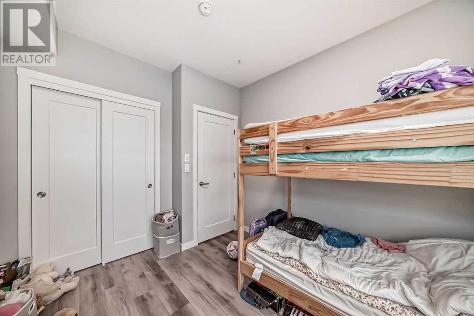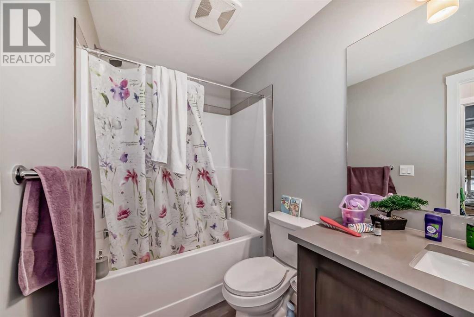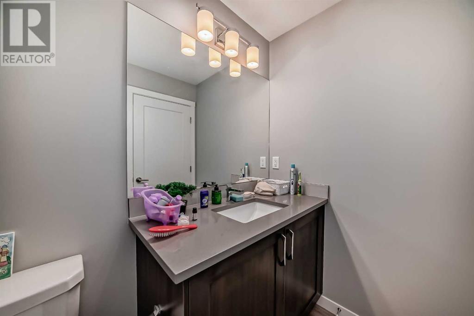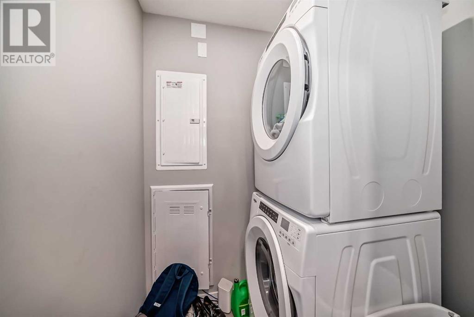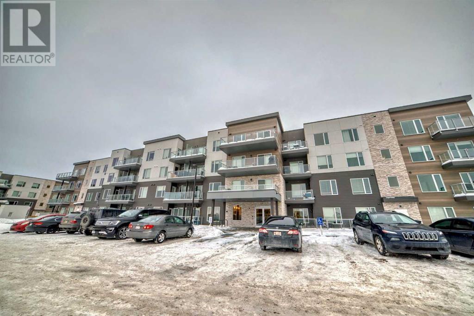Calgary Real Estate Agency
207, 200 Shawnee Square Sw Calgary, Alberta T2Y 0T7
$389,900Maintenance, Condominium Amenities, Common Area Maintenance, Insurance, Interior Maintenance, Ground Maintenance, Property Management, Reserve Fund Contributions, Sewer, Waste Removal, Water
$408.63 Monthly
Maintenance, Condominium Amenities, Common Area Maintenance, Insurance, Interior Maintenance, Ground Maintenance, Property Management, Reserve Fund Contributions, Sewer, Waste Removal, Water
$408.63 MonthlyCheck out this beautiful newly-built apartment in Shawnee Slopes with 2 beds, 2 baths, and 816 sq. ft. of living space with luxury plank flooring throughout. The unit features 9' high ceilings and an open floor plan that encompasses the living room and gourmet kitchen with marble tile. The living room has a large window that leads to a balcony with a gas hookup. The kitchen has a center island and stainless steel appliances. The primary bedroom has a walk-through closet and a 3 pc ensuite, while the additional bedroom has a large closet. The unit also includes a 4 pc bath and a laundry room with storage space. You'll have access to a titled underground parking stall and storage unit. The condo is close to Fish Creek Provincial Park, C-train station, playgrounds, St. Mary's University, and Shawnessy Shopping Centre. Macleod Trail is easily accessible. It's the perfect place to call home! Professional property management can be included for investors, and an additional parking stall is available to purchase inquire if interested! (id:41531)
Property Details
| MLS® Number | A2118187 |
| Property Type | Single Family |
| Community Name | Shawnee Slopes |
| Community Features | Pets Allowed With Restrictions |
| Features | Elevator, Parking |
| Parking Space Total | 1 |
| Plan | 2011271 |
Building
| Bathroom Total | 2 |
| Bedrooms Above Ground | 2 |
| Bedrooms Total | 2 |
| Age | New Building |
| Appliances | Washer, Refrigerator, Dishwasher, Stove, Dryer, Microwave Range Hood Combo, Window Coverings, Garage Door Opener |
| Construction Material | Wood Frame |
| Construction Style Attachment | Attached |
| Cooling Type | None |
| Fireplace Present | No |
| Flooring Type | Vinyl |
| Foundation Type | Poured Concrete |
| Heating Fuel | Natural Gas |
| Heating Type | Baseboard Heaters |
| Stories Total | 4 |
| Size Interior | 816.4 Sqft |
| Total Finished Area | 816.4 Sqft |
| Type | Apartment |
Parking
| Underground |
Land
| Acreage | No |
| Size Total Text | Unknown |
| Zoning Description | Dc |
Rooms
| Level | Type | Length | Width | Dimensions |
|---|---|---|---|---|
| Main Level | Living Room | 12.00 Ft x 12.25 Ft | ||
| Main Level | Dining Room | 6.50 Ft x 12.00 Ft | ||
| Main Level | Kitchen | 11.17 Ft x 12.00 Ft | ||
| Main Level | Primary Bedroom | 10.67 Ft x 11.08 Ft | ||
| Main Level | Bedroom | 10.83 Ft x 9.17 Ft | ||
| Main Level | Other | 3.83 Ft x 8.75 Ft | ||
| Main Level | 3pc Bathroom | 8.75 Ft x 4.92 Ft | ||
| Main Level | 4pc Bathroom | 4.92 Ft x 9.33 Ft | ||
| Main Level | Other | 4.33 Ft x 6.08 Ft | ||
| Main Level | Laundry Room | 4.00 Ft x 5.67 Ft |
https://www.realtor.ca/real-estate/26675199/207-200-shawnee-square-sw-calgary-shawnee-slopes
Interested?
Contact us for more information
