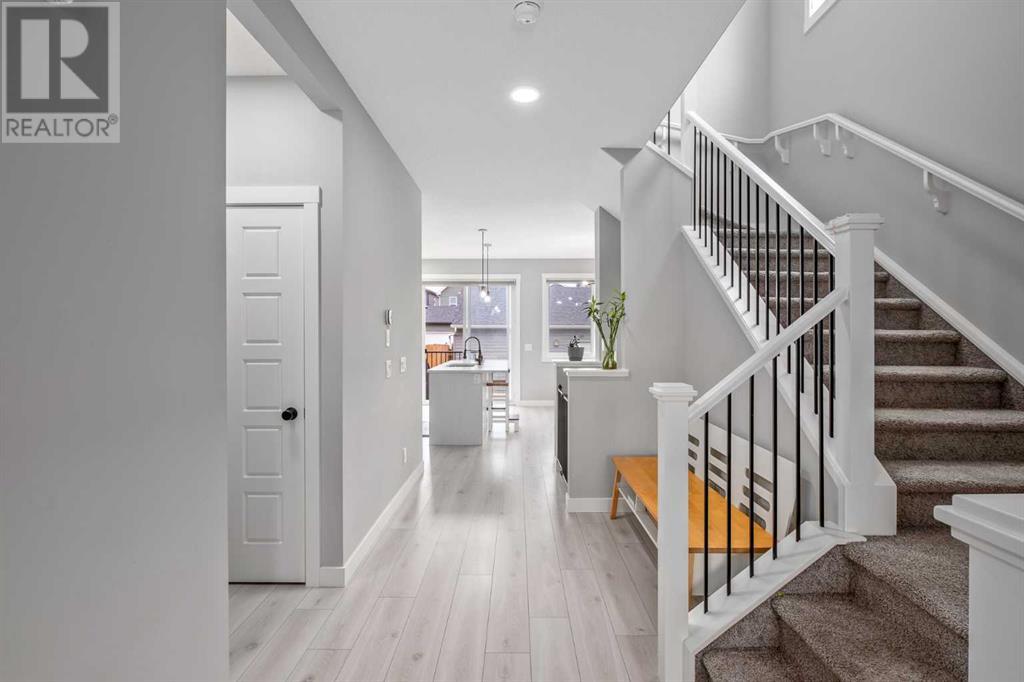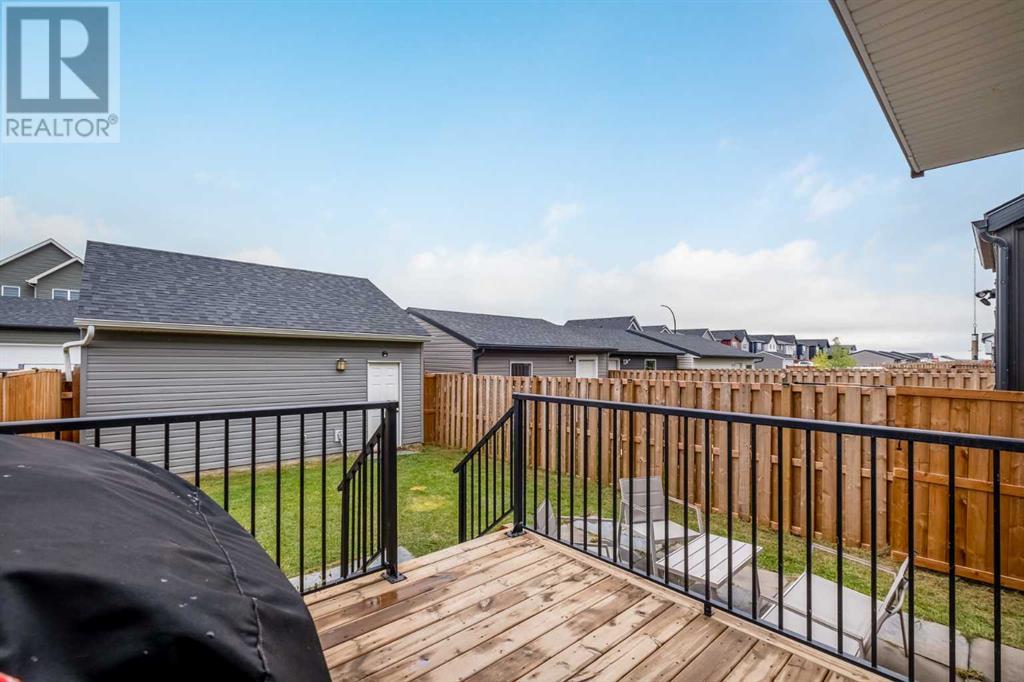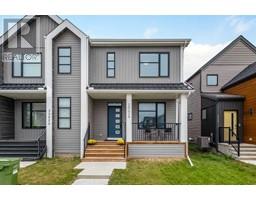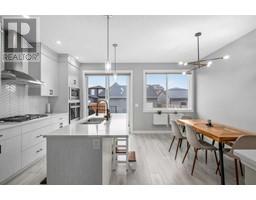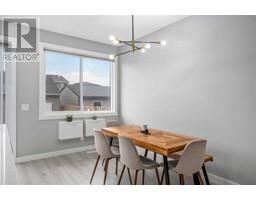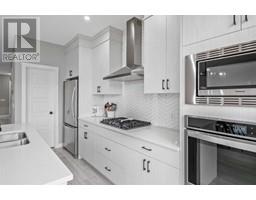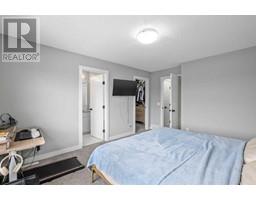3 Bedroom
3 Bathroom
1623 sqft
Fireplace
Central Air Conditioning
Forced Air
$595,999
Welcome to the 2021 BUILD 1,623 SQFT DUPLEX Located in SETON, the most DESIRABLE & CONVENIENT Community. For NEW BUYERS PEACE OF MIND, HOME comes with ALBERTA NEW HOME WARRANTY. This WEST Facing Home Showcasing MODERN-SLEEK SUPERIOR FINISHES & UPGRADES like Gleaming LAMINATE Floors & TILE Floor, Main Floor 9’ CEILINGS, QUARTZ Kitchen & Bath Countertops, SMART Conventional Oven, GAS Flattop Oven, Stunning CABINETS, Stainless Steel Appliances, Electric FIREPLACE, CHIMNEY Hood fan, CENTRAL AIR CONDITIONING, SEPARATE Entrance, UPGRADED TILE Backsplash & Lighting. MAIN FLOOR Greets you with SPACIOUS Living Room, Modern & Open Concept Kitchen with a Corner Pantry, Dining Area & SPACIOUS Countertop, 2pc Washroom & Mud Room leads you to a 10' BY 10' Rear deck with a BEAUTIFUL Back Yard, PATIO space & A SPACIOUS 2 CAR GARAGE. THE UPSTAIRS invites you w/ Large Master Bedroom w/ 4pc Ensuite, 2 Good size Guest/Kids Bed Rooms, CENTRAL BONUS ROOM FOR YOUR FAMILY ENTERTAINMENT, Main 4pc Wash Room & Convenient Laundry Room. AN UNFINISHED HUGE BASEMENT COMES WITH SEPARATE SIDE ENTRY (PROPERTY LAND USE IS ZONED FOR LEGAL SUITE- Subject to City Approval) AND AWAITING YOUR CREATIVE IDEAS. Walking distance to the new SETON HOA (to be completed by summer 2025), MULITPLE FUTURE SCHOOLS, Skate Park, MULITPLE Parks, Dog Park, 7-11, Dairy Queen, Liquor Store, 2 Minute Drive to South Health Campus Hospital. Multiple PLAZAS within 3 Minutes Drive including Superstore, Save On Foods, and a variety of places to eat like Subway, OPA, Edo, Boston Pizza & Popeyes. (id:41531)
Property Details
|
MLS® Number
|
A2165983 |
|
Property Type
|
Single Family |
|
Community Name
|
Seton |
|
Amenities Near By
|
Park, Playground, Schools, Shopping |
|
Features
|
Pvc Window, No Animal Home, No Smoking Home |
|
Parking Space Total
|
2 |
|
Plan
|
1912455 |
|
Structure
|
Deck |
Building
|
Bathroom Total
|
3 |
|
Bedrooms Above Ground
|
3 |
|
Bedrooms Total
|
3 |
|
Age
|
New Building |
|
Appliances
|
Washer, Refrigerator, Oven - Electric, Cooktop - Gas, Range - Gas, Dishwasher, Dryer, Microwave, Garburator, Humidifier, Hood Fan, Window Coverings, Garage Door Opener |
|
Basement Development
|
Unfinished |
|
Basement Type
|
Full (unfinished) |
|
Construction Material
|
Poured Concrete |
|
Construction Style Attachment
|
Semi-detached |
|
Cooling Type
|
Central Air Conditioning |
|
Exterior Finish
|
Brick, Concrete, Vinyl Siding |
|
Fireplace Present
|
Yes |
|
Fireplace Total
|
1 |
|
Flooring Type
|
Carpeted, Laminate, Tile |
|
Foundation Type
|
Poured Concrete |
|
Half Bath Total
|
1 |
|
Heating Fuel
|
Natural Gas |
|
Heating Type
|
Forced Air |
|
Stories Total
|
2 |
|
Size Interior
|
1623 Sqft |
|
Total Finished Area
|
1623 Sqft |
|
Type
|
Duplex |
Parking
Land
|
Acreage
|
No |
|
Fence Type
|
Fence |
|
Land Amenities
|
Park, Playground, Schools, Shopping |
|
Size Frontage
|
6.75 M |
|
Size Irregular
|
242.00 |
|
Size Total
|
242 M2|0-4,050 Sqft |
|
Size Total Text
|
242 M2|0-4,050 Sqft |
|
Zoning Description
|
R-gm |
Rooms
| Level |
Type |
Length |
Width |
Dimensions |
|
Second Level |
Primary Bedroom |
|
|
11.42 Ft x 14.83 Ft |
|
Second Level |
4pc Bathroom |
|
|
7.83 Ft x 4.92 Ft |
|
Second Level |
Bedroom |
|
|
8.17 Ft x 11.83 Ft |
|
Second Level |
Bedroom |
|
|
9.50 Ft x 10.92 Ft |
|
Second Level |
5pc Bathroom |
|
|
4.92 Ft x 11.00 Ft |
|
Second Level |
Family Room |
|
|
11.58 Ft x 14.67 Ft |
|
Second Level |
Laundry Room |
|
|
5.83 Ft x 5.92 Ft |
|
Basement |
Recreational, Games Room |
|
|
16.17 Ft x 39.50 Ft |
|
Main Level |
2pc Bathroom |
|
|
3.00 Ft x 8.17 Ft |
|
Main Level |
Kitchen |
|
|
10.00 Ft x 14.08 Ft |
|
Main Level |
Living Room |
|
|
17.00 Ft x 12.83 Ft |
|
Main Level |
Dining Room |
|
|
6.75 Ft x 13.17 Ft |
https://www.realtor.ca/real-estate/27417401/20624-main-street-se-calgary-seton






