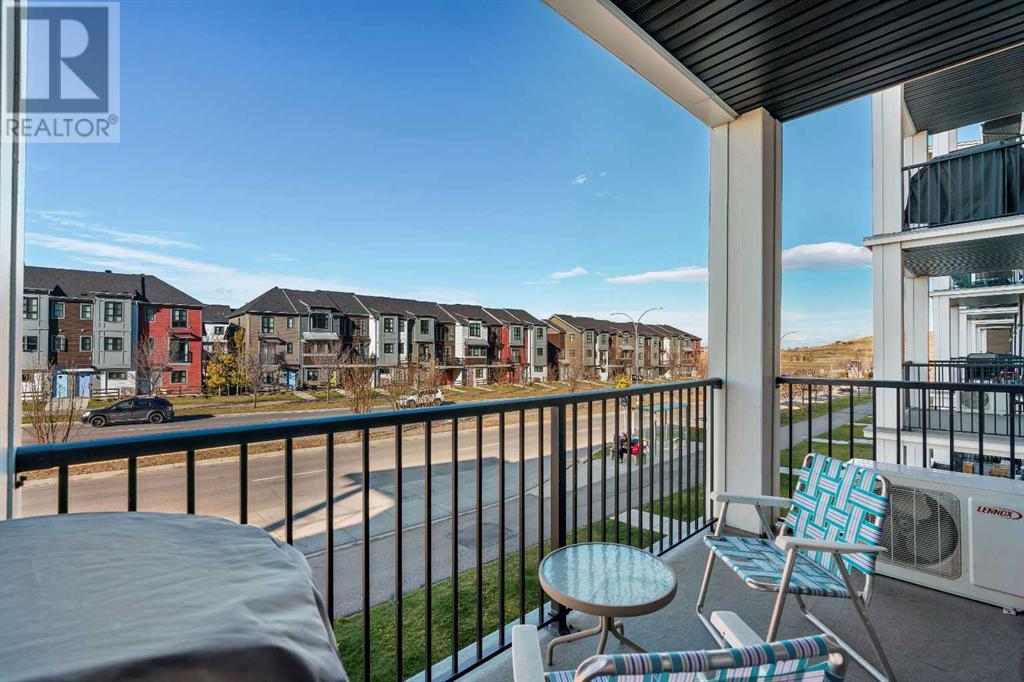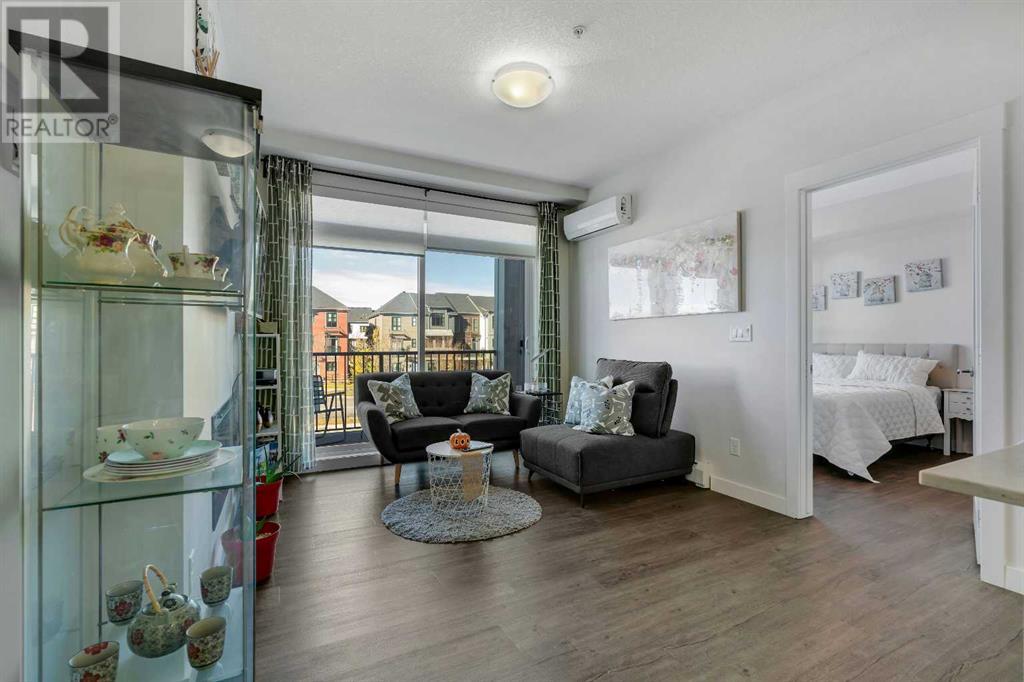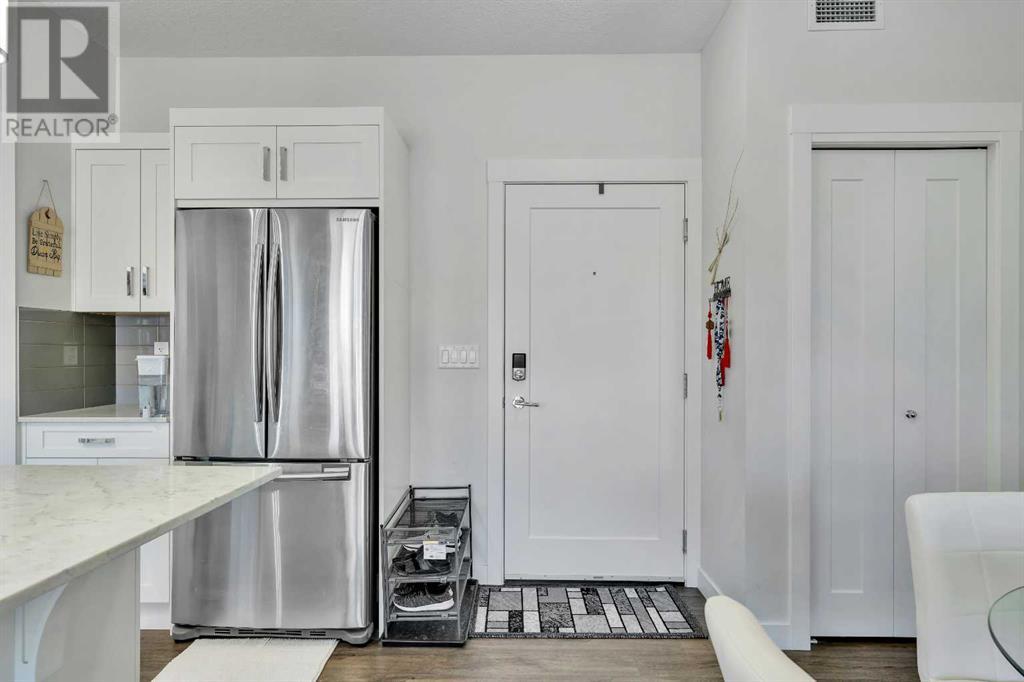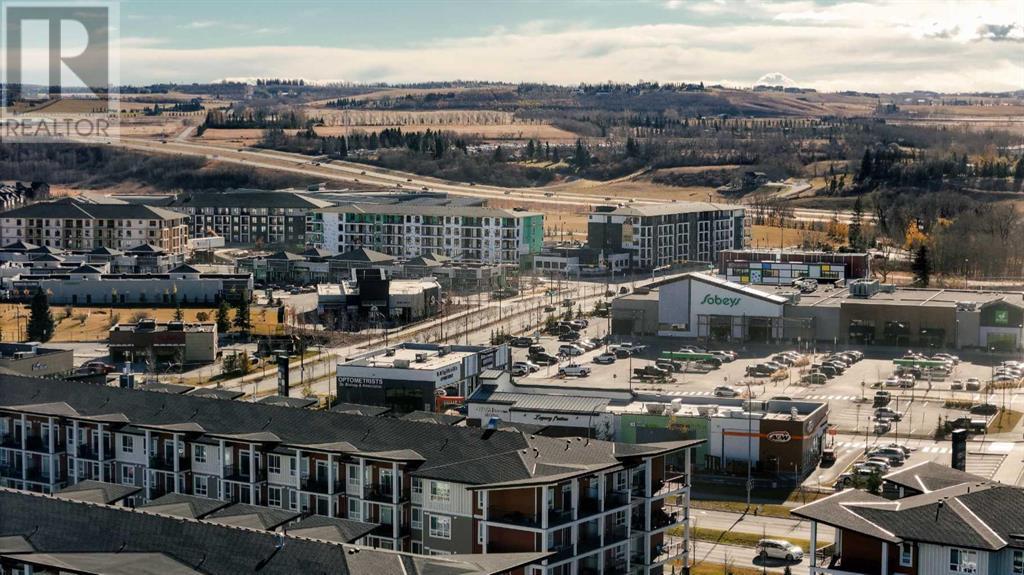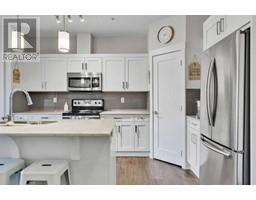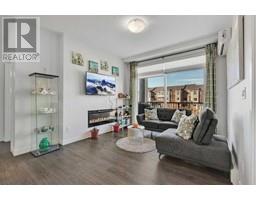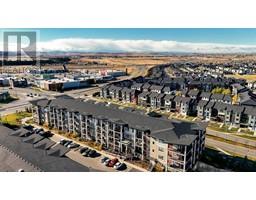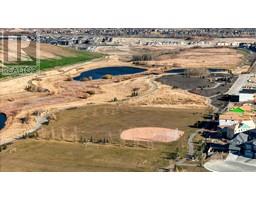Calgary Real Estate Agency
206, 20 Walgrove Walk Se Calgary, Alberta T2X 4L2
$394,990Maintenance, Condominium Amenities, Common Area Maintenance, Heat, Insurance, Parking, Property Management, Reserve Fund Contributions, Sewer, Water
$331.85 Monthly
Maintenance, Condominium Amenities, Common Area Maintenance, Heat, Insurance, Parking, Property Management, Reserve Fund Contributions, Sewer, Water
$331.85 MonthlyMOVE-IN-READY 2-BED 2-BATH CONDO W/ TITLED PARKING, BALCONY, A/C & FIREPLACE IN THE HEART OF WALDEN! Welcome to 206 - 20 Walgrove Walk SE, a bright and cheerful 2-bedroom 2-bathroom condo that’s ready to welcome you home! Walk inside to find nearly 800 SQFT of open, well-laid-out living space. Big windows fill the home with natural light, and the luxury vinyl plank flooring keeps things looking FRESH. The kitchen has a glossy grey subway tile backsplash and white cabinetry plus everything you need to whip up a meal: stainless steel appliances, quartz countertops, a pantry for storage and a spacious island. Right next to that is a dining area that’s perfect for gatherings. The living room features an ELEGANT electric fireplace and opens up to your very own private balcony – just the spot for morning coffee or evening chill time. This condo features a double-master layout. The primary bedroom is your own little retreat with a walk-through closet leading to a 4-piece ensuite with luxurious finishings including a huge built-in vanity, quartz countertops and even dual-vanity vessel sinks. There’s a second bedroom and another full 4pc bathroom, giving you options for guests, a home office, or rent it out to a roommate. Bonus points for the in-suite laundry, air-conditioning for hot summer days, titled underground parking space (hello, no more scraping snow!) and a private storage unit to keep your stuff organized. Pet-friendly (with board approval) and set in a spot where you can stroll over to South Centre Mall and Township Shopping Centre in Longview – think groceries, dining, fitness, coffee, and more – everything’s right here when you need it. Plus, with Walden’s RELAXING parks and trails like nearby Wolf Willow’s off-leash dog park & The Walden Ponds, along with easy access to major roadways like Macleod Trail, Stoney Trail and Deerfoot Trail, this home offers the perfect mix of convenience and fun. Jumping in the car: Downtown is a 33 min drive (31.4KM), Airport is a 40 min drive (45.3KM), & Banff is a 1 hr 35 min drive (148KM). (id:41531)
Property Details
| MLS® Number | A2175757 |
| Property Type | Single Family |
| Community Name | Walden |
| Amenities Near By | Park, Playground, Schools, Shopping |
| Community Features | Pets Allowed With Restrictions |
| Features | Parking |
| Parking Space Total | 1 |
| Plan | 1810765 |
Building
| Bathroom Total | 2 |
| Bedrooms Below Ground | 2 |
| Bedrooms Total | 2 |
| Appliances | Washer, Refrigerator, Dishwasher, Stove, Dryer, Microwave Range Hood Combo, Window Coverings |
| Constructed Date | 2018 |
| Construction Material | Wood Frame |
| Construction Style Attachment | Attached |
| Cooling Type | Central Air Conditioning |
| Exterior Finish | Stone, Vinyl Siding |
| Fireplace Present | Yes |
| Fireplace Total | 1 |
| Flooring Type | Vinyl Plank |
| Heating Type | Baseboard Heaters |
| Stories Total | 4 |
| Size Interior | 799.57 Sqft |
| Total Finished Area | 799.57 Sqft |
| Type | Apartment |
Parking
| Underground |
Land
| Acreage | No |
| Land Amenities | Park, Playground, Schools, Shopping |
| Size Total Text | Unknown |
| Zoning Description | M-x2 |
Rooms
| Level | Type | Length | Width | Dimensions |
|---|---|---|---|---|
| Unknown | Living Room | 11.83 Ft x 11.08 Ft | ||
| Unknown | Dining Room | 11.67 Ft x 8.67 Ft | ||
| Unknown | Kitchen | 13.33 Ft x 9.17 Ft | ||
| Unknown | Primary Bedroom | 11.42 Ft x 10.42 Ft | ||
| Unknown | 4pc Bathroom | 7.92 Ft x 8.00 Ft | ||
| Unknown | Bedroom | 10.75 Ft x 9.50 Ft | ||
| Unknown | 4pc Bathroom | 7.58 Ft x 5.00 Ft |
https://www.realtor.ca/real-estate/27590911/206-20-walgrove-walk-se-calgary-walden
Interested?
Contact us for more information











