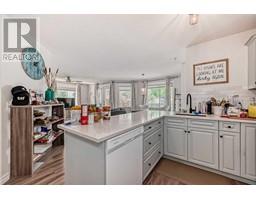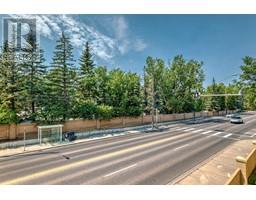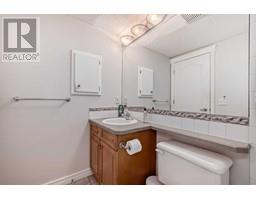Calgary Real Estate Agency
205, 735 56 Avenue Sw Calgary, Alberta t2v 0g9
$335,000Maintenance, Condominium Amenities, Common Area Maintenance, Heat, Property Management, Reserve Fund Contributions, Sewer, Water
$733.05 Monthly
Maintenance, Condominium Amenities, Common Area Maintenance, Heat, Property Management, Reserve Fund Contributions, Sewer, Water
$733.05 MonthlyThis bright and inviting 2 bedroom, 2 bath condo offer a great layout ideal for entertaining. Situated in the heart of Windsor Park, close to Chinook Mall, Britannia shopping plaza and proximity to downtown. Step into a welcoming space featuring an open concept layout, highlighted by large windows that flood the rooms with natural light. The living area is perfect for relaxing. The kitchen has a wonderful layout perfect for making nutritious meals and entertaining guests. The master bedroom boasts a generous size, complete with a walk-in closet and an ensuite bathroom for added privacy and comfort. The second bedroom is equally spacious, ideal for guests or as a home office. Step outside to your spacious balcony filled with lots of Calgary's sunshine. Includes one titled parking stall. (id:41531)
Property Details
| MLS® Number | A2160874 |
| Property Type | Single Family |
| Community Name | Windsor Park |
| Amenities Near By | Park, Schools, Shopping |
| Community Features | Pets Allowed With Restrictions |
| Features | Other |
| Parking Space Total | 1 |
| Plan | 0012941 |
Building
| Bathroom Total | 2 |
| Bedrooms Above Ground | 2 |
| Bedrooms Total | 2 |
| Amenities | Other |
| Appliances | See Remarks |
| Architectural Style | Low Rise |
| Constructed Date | 2000 |
| Construction Style Attachment | Attached |
| Cooling Type | None |
| Fireplace Present | Yes |
| Fireplace Total | 1 |
| Flooring Type | Other |
| Heating Type | Baseboard Heaters |
| Stories Total | 4 |
| Size Interior | 993.7 Sqft |
| Total Finished Area | 993.7 Sqft |
| Type | Apartment |
Land
| Acreage | No |
| Land Amenities | Park, Schools, Shopping |
| Size Total Text | Unknown |
| Zoning Description | M-c2 |
Rooms
| Level | Type | Length | Width | Dimensions |
|---|---|---|---|---|
| Main Level | Laundry Room | .00 Ft x .00 Ft | ||
| Main Level | Kitchen | 9.42 Ft x 8.58 Ft | ||
| Main Level | 4pc Bathroom | .00 Ft x .00 Ft | ||
| Main Level | Primary Bedroom | 11.67 Ft x 11.25 Ft | ||
| Main Level | 4pc Bathroom | .00 Ft x .00 Ft | ||
| Main Level | Bedroom | 10.50 Ft x 11.08 Ft | ||
| Main Level | Dining Room | 9.33 Ft x 9.00 Ft | ||
| Main Level | Living Room | 11.83 Ft x 14.17 Ft | ||
| Main Level | Other | .00 Ft x .00 Ft |
https://www.realtor.ca/real-estate/27477364/205-735-56-avenue-sw-calgary-windsor-park
Interested?
Contact us for more information






























































































