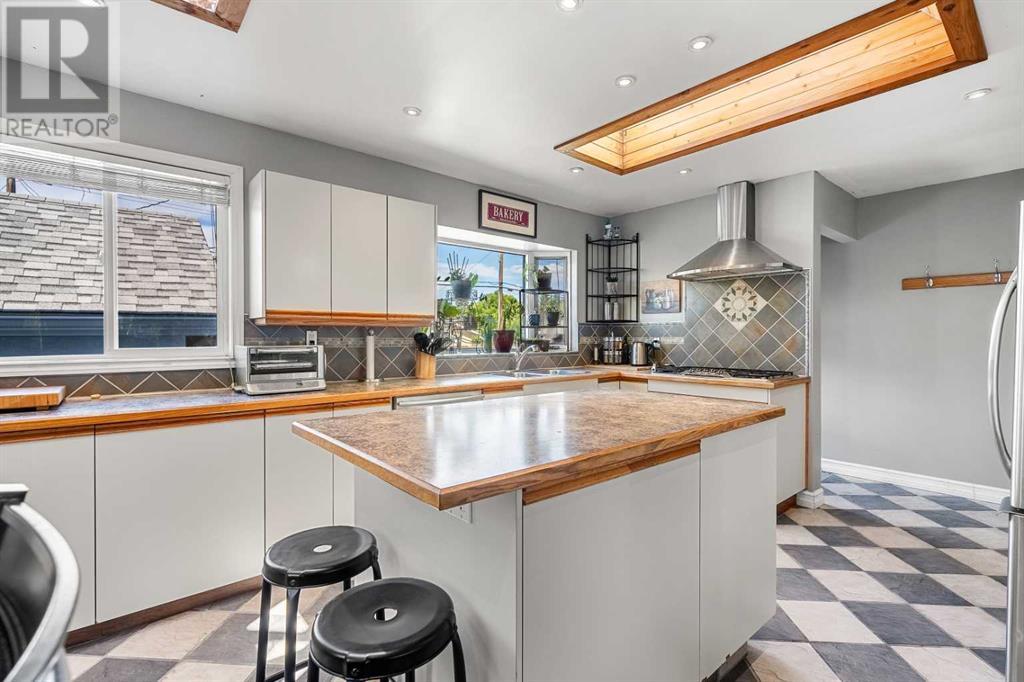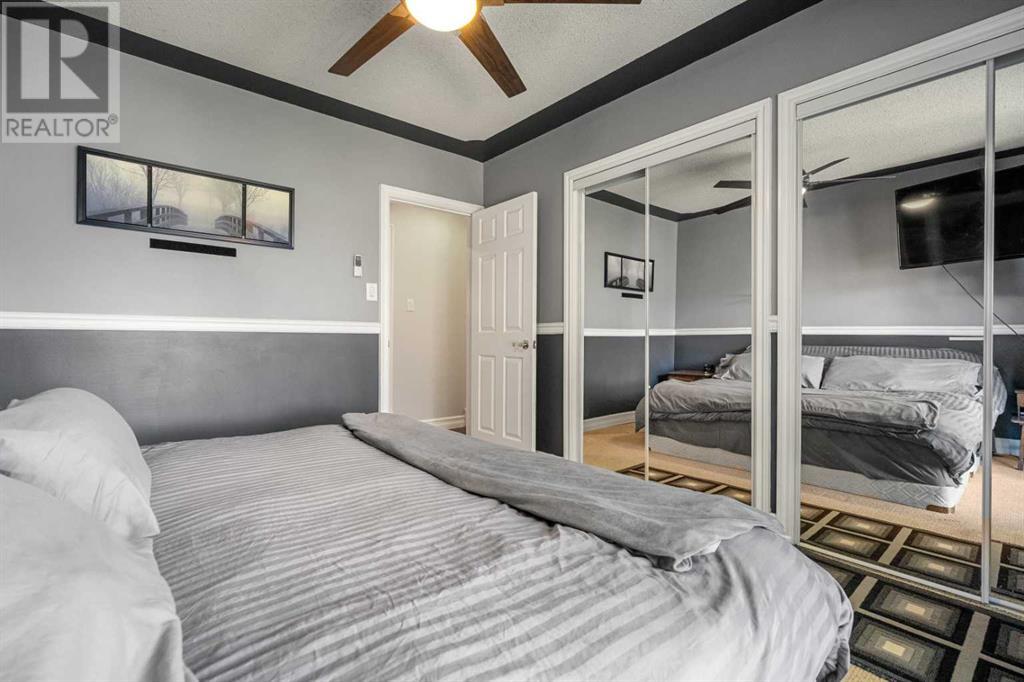4 Bedroom
2 Bathroom
1049.43 sqft
Bungalow
Fireplace
See Remarks
Forced Air
$659,000
*** OPEN HOUSE THIS SATURDAY SEPTEMBER 7TH 10AM - 1PM & SUNDAY SEPTEMBER 8TH 12PM - 3PM *** Discover this exquisite 4 bedroom bungalow situated in the heart of Willow Park, one of Calgary's most coveted neighbourhoods. This highly desirable community is surrounded by lush trees, scenic parks, and top-rated schools, offering both tranquility and convenience.This home is move-in ready and boasts an open-concept layout that seamlessly blends functionality with elegance. The bright, airy kitchen features sunroofs that flood the space with natural light, creating a warm and inviting atmosphere. The fully developed basement offers additional living space, as well as another bedroom.Outside, you'll find a stunning yard ideal for outdoor entertaining and play, complemented by a spacious triple-car garage as well as an additional custom oversized storage shed. This home not only offers a prime location but also a high standard of living with minimal updates needed. (id:41531)
Property Details
|
MLS® Number
|
A2157205 |
|
Property Type
|
Single Family |
|
Community Name
|
Willow Park |
|
Amenities Near By
|
Park, Playground, Shopping |
|
Features
|
Other, No Smoking Home |
|
Parking Space Total
|
2 |
|
Plan
|
2348jk |
|
Structure
|
Deck |
Building
|
Bathroom Total
|
2 |
|
Bedrooms Above Ground
|
3 |
|
Bedrooms Below Ground
|
1 |
|
Bedrooms Total
|
4 |
|
Appliances
|
Refrigerator, Range - Gas, Dishwasher, Hood Fan, Washer & Dryer |
|
Architectural Style
|
Bungalow |
|
Basement Development
|
Finished |
|
Basement Type
|
Full (finished) |
|
Constructed Date
|
1966 |
|
Construction Material
|
Wood Frame |
|
Construction Style Attachment
|
Detached |
|
Cooling Type
|
See Remarks |
|
Exterior Finish
|
Wood Siding |
|
Fireplace Present
|
Yes |
|
Fireplace Total
|
1 |
|
Flooring Type
|
Carpeted, Hardwood |
|
Foundation Type
|
Poured Concrete |
|
Heating Fuel
|
Natural Gas |
|
Heating Type
|
Forced Air |
|
Stories Total
|
1 |
|
Size Interior
|
1049.43 Sqft |
|
Total Finished Area
|
1049.43 Sqft |
|
Type
|
House |
Parking
Land
|
Acreage
|
No |
|
Fence Type
|
Fence |
|
Land Amenities
|
Park, Playground, Shopping |
|
Size Frontage
|
4571.78 M |
|
Size Irregular
|
474.00 |
|
Size Total
|
474 M2|4,051 - 7,250 Sqft |
|
Size Total Text
|
474 M2|4,051 - 7,250 Sqft |
|
Zoning Description
|
Rc-1 |
Rooms
| Level |
Type |
Length |
Width |
Dimensions |
|
Basement |
4pc Bathroom |
|
|
8.17 Ft x 7.00 Ft |
|
Basement |
Bedroom |
|
|
12.25 Ft x 12.17 Ft |
|
Basement |
Laundry Room |
|
|
8.17 Ft x 8.75 Ft |
|
Basement |
Recreational, Games Room |
|
|
15.33 Ft x 25.42 Ft |
|
Basement |
Storage |
|
|
9.58 Ft x 4.58 Ft |
|
Basement |
Other |
|
|
6.25 Ft x 7.42 Ft |
|
Main Level |
4pc Bathroom |
|
|
8.25 Ft x 4.75 Ft |
|
Main Level |
Bedroom |
|
|
9.25 Ft x 9.08 Ft |
|
Main Level |
Bedroom |
|
|
9.25 Ft x 8.92 Ft |
|
Main Level |
Dining Room |
|
|
12.33 Ft x 8.42 Ft |
|
Main Level |
Kitchen |
|
|
11.92 Ft x 12.67 Ft |
|
Main Level |
Living Room |
|
|
12.83 Ft x 18.08 Ft |
|
Main Level |
Primary Bedroom |
|
|
12.00 Ft x 9.92 Ft |
https://www.realtor.ca/real-estate/27321110/204-wascana-crescent-se-calgary-willow-park
















































