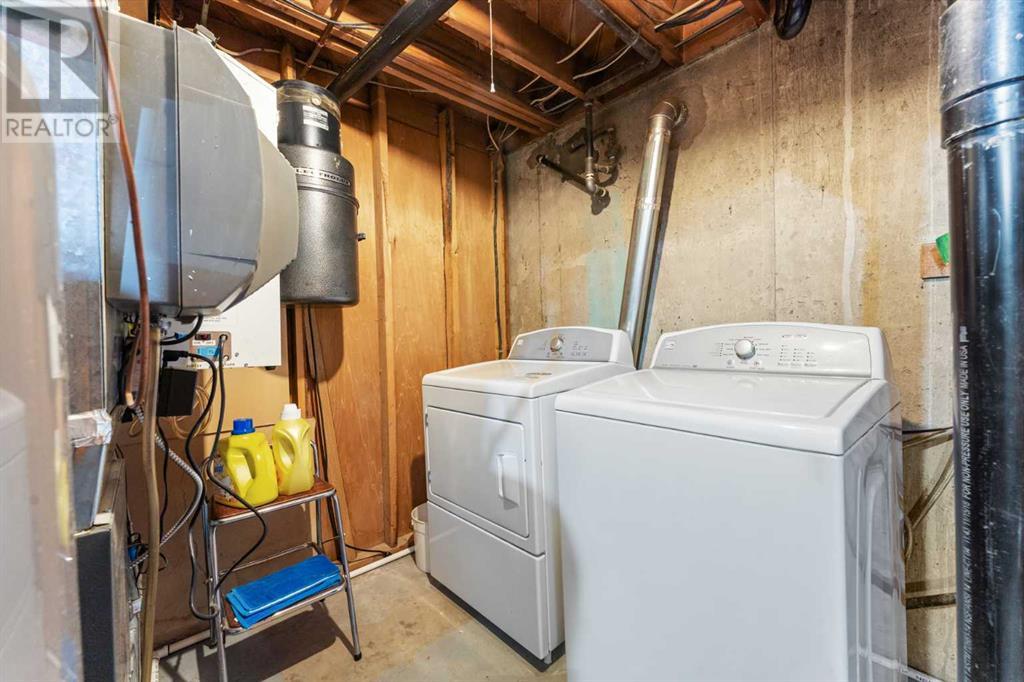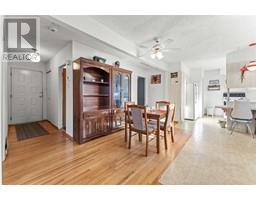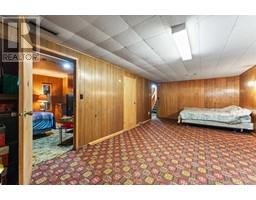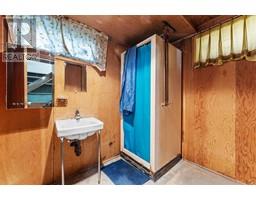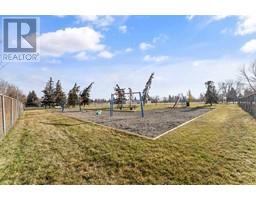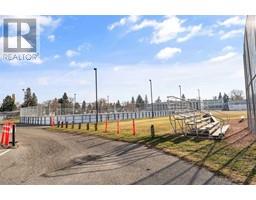3 Bedroom
2 Bathroom
1014 sqft
Bungalow
None
Forced Air
Lawn
$549,000
Discover Southview, where convenience meets charm in a lively community setting! This standout bungalow is directly across from the community center and Almadina Language Charter Academy, making it a prime spot for families. With four other schools within a short walk, it’s an unbeatable location for fostering growth and education.Though the home features a tasteful renovation from the 1980s, it includes key modern upgrades, such as a new hot water tank and furnace within the past five years. Sitting on a spacious 50-foot lot with a side entrance, it offers a unique chance for a custom basement renovation—add more living space that perfectly fits your lifestyle.Experience the best of Southview living, where community warmth and personal comfort blend seamlessly. (id:41531)
Property Details
|
MLS® Number
|
A2176394 |
|
Property Type
|
Single Family |
|
Community Name
|
Southview |
|
Amenities Near By
|
Park, Playground, Schools, Shopping |
|
Features
|
Back Lane, No Animal Home |
|
Parking Space Total
|
3 |
|
Plan
|
2487hj |
|
Structure
|
None |
Building
|
Bathroom Total
|
2 |
|
Bedrooms Above Ground
|
2 |
|
Bedrooms Below Ground
|
1 |
|
Bedrooms Total
|
3 |
|
Appliances
|
Washer, Refrigerator, Dishwasher, Stove, Dryer, Freezer |
|
Architectural Style
|
Bungalow |
|
Basement Development
|
Finished |
|
Basement Type
|
Full (finished) |
|
Constructed Date
|
1958 |
|
Construction Material
|
Wood Frame |
|
Construction Style Attachment
|
Detached |
|
Cooling Type
|
None |
|
Exterior Finish
|
Aluminum Siding |
|
Fire Protection
|
Smoke Detectors |
|
Fireplace Present
|
No |
|
Flooring Type
|
Hardwood, Linoleum, Vinyl |
|
Foundation Type
|
Poured Concrete |
|
Heating Fuel
|
Natural Gas |
|
Heating Type
|
Forced Air |
|
Stories Total
|
1 |
|
Size Interior
|
1014 Sqft |
|
Total Finished Area
|
1014 Sqft |
|
Type
|
House |
Parking
|
Detached Garage
|
2 |
|
Street
|
|
|
R V
|
|
Land
|
Acreage
|
No |
|
Fence Type
|
Fence |
|
Land Amenities
|
Park, Playground, Schools, Shopping |
|
Landscape Features
|
Lawn |
|
Size Frontage
|
15.24 M |
|
Size Irregular
|
534.00 |
|
Size Total
|
534 M2|4,051 - 7,250 Sqft |
|
Size Total Text
|
534 M2|4,051 - 7,250 Sqft |
|
Zoning Description
|
R-cg |
Rooms
| Level |
Type |
Length |
Width |
Dimensions |
|
Basement |
Bedroom |
|
|
12.17 Ft x 12.00 Ft |
|
Basement |
Recreational, Games Room |
|
|
12.00 Ft x 25.33 Ft |
|
Basement |
3pc Bathroom |
|
|
7.33 Ft x 9.17 Ft |
|
Basement |
Storage |
|
|
12.17 Ft x 7.75 Ft |
|
Basement |
Storage |
|
|
12.00 Ft x 13.17 Ft |
|
Basement |
Furnace |
|
|
12.17 Ft x 13.00 Ft |
|
Main Level |
Living Room |
|
|
12.75 Ft x 19.67 Ft |
|
Main Level |
Kitchen |
|
|
12.58 Ft x 8.83 Ft |
|
Main Level |
Dining Room |
|
|
12.67 Ft x 11.25 Ft |
|
Main Level |
Primary Bedroom |
|
|
12.58 Ft x 15.00 Ft |
|
Main Level |
Bedroom |
|
|
9.42 Ft x 12.00 Ft |
|
Main Level |
3pc Bathroom |
|
|
8.00 Ft x 7.83 Ft |
https://www.realtor.ca/real-estate/27607238/2035-33-street-se-calgary-southview































