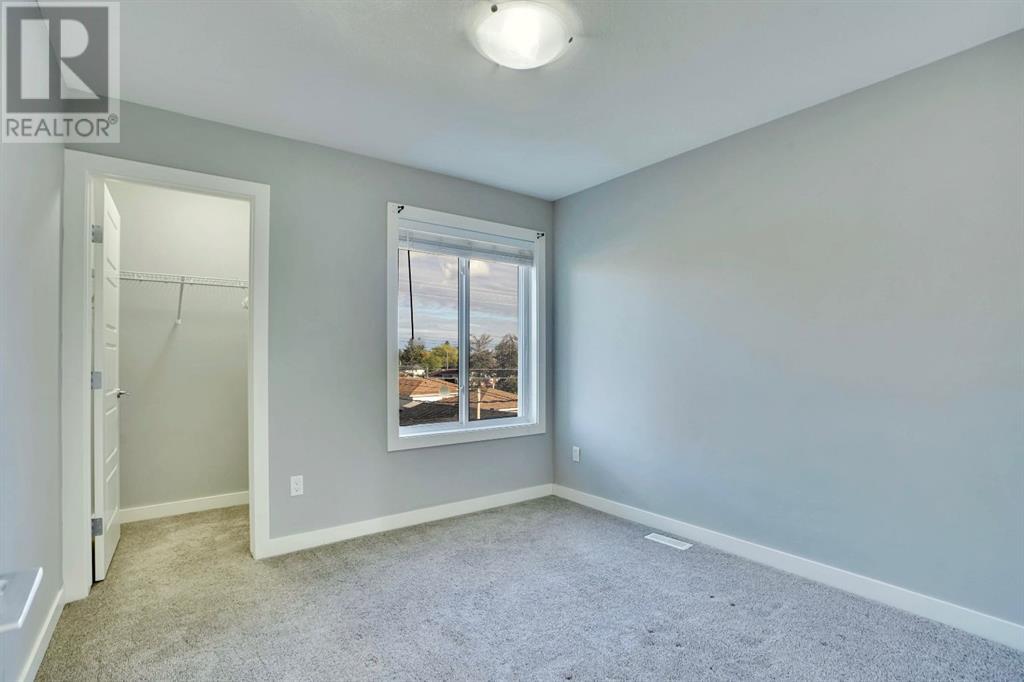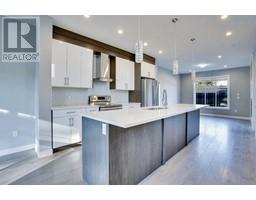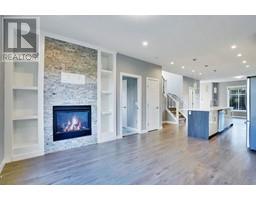3 Bedroom
3 Bathroom
1650.87 sqft
Fireplace
None
Other, Forced Air
Landscaped
$499,900
Welcome home to this stunning duplex! This beautifully maintained property offers ample space with three bedrooms and 2.5 bathrooms, providing comfort and convenience for any family. The main level features a bright and airy open floor plan with a large living room, perfect for entertaining. The entryway leads into a spacious dining room filled with natural light from the large west facing window. The contemporary kitchen boasts stainless steel appliances, quartz countertops, and plenty of cabinet space. The mudroom offers access to a private backyard, ideal for outdoor gatherings. Upstairs, you'll find the master suite complete with a walk-in closet and an en-suite bathroom with dual vanities and a luxurious soaking tub. Two additional well-sized bedrooms and an additional bathroom ensure that everyone has their own space. The unfinished basement allows for many opportunities. This space can be customized to suit your needs, whether as a home office, gym, entertainment area, extra bedrooms or a potential rental. Additional highlights include a two-car garage, hight 9ft ceilings throughout, modern fixtures, and a convenient location near local amenities, schools and minutes to downtown.Don’t miss the opportunity to own this exceptional property. Schedule your viewing today! (id:41531)
Property Details
|
MLS® Number
|
A2167695 |
|
Property Type
|
Single Family |
|
Community Name
|
Forest Lawn |
|
Amenities Near By
|
Park, Playground, Schools, Shopping |
|
Features
|
Back Lane |
|
Parking Space Total
|
2 |
|
Plan
|
1810578 |
Building
|
Bathroom Total
|
3 |
|
Bedrooms Above Ground
|
3 |
|
Bedrooms Total
|
3 |
|
Appliances
|
Refrigerator, Range - Electric, Dishwasher, Hood Fan, Window Coverings, Washer & Dryer |
|
Basement Development
|
Unfinished |
|
Basement Type
|
Full (unfinished) |
|
Constructed Date
|
2017 |
|
Construction Material
|
Poured Concrete, Wood Frame |
|
Construction Style Attachment
|
Semi-detached |
|
Cooling Type
|
None |
|
Exterior Finish
|
Concrete, Stucco |
|
Fireplace Present
|
Yes |
|
Fireplace Total
|
1 |
|
Flooring Type
|
Carpeted, Ceramic Tile, Vinyl Plank |
|
Foundation Type
|
Poured Concrete |
|
Half Bath Total
|
1 |
|
Heating Fuel
|
Natural Gas |
|
Heating Type
|
Other, Forced Air |
|
Stories Total
|
2 |
|
Size Interior
|
1650.87 Sqft |
|
Total Finished Area
|
1650.87 Sqft |
|
Type
|
Duplex |
Parking
Land
|
Acreage
|
No |
|
Fence Type
|
Fence |
|
Land Amenities
|
Park, Playground, Schools, Shopping |
|
Landscape Features
|
Landscaped |
|
Size Depth
|
38.41 M |
|
Size Frontage
|
7.62 M |
|
Size Irregular
|
293.00 |
|
Size Total
|
293 M2|0-4,050 Sqft |
|
Size Total Text
|
293 M2|0-4,050 Sqft |
|
Zoning Description
|
R-cg |
Rooms
| Level |
Type |
Length |
Width |
Dimensions |
|
Second Level |
Primary Bedroom |
|
|
12.57 Ft x 11.91 Ft |
|
Second Level |
Bedroom |
|
|
11.00 Ft x 9.09 Ft |
|
Second Level |
3pc Bathroom |
|
|
8.33 Ft x 4.92 Ft |
|
Second Level |
4pc Bathroom |
|
|
14.50 Ft x 7.09 Ft |
|
Second Level |
Bedroom |
|
|
10.01 Ft x 9.84 Ft |
|
Second Level |
Laundry Room |
|
|
5.84 Ft x 5.68 Ft |
|
Main Level |
Living Room |
|
|
14.17 Ft x 11.84 Ft |
|
Main Level |
Kitchen |
|
|
13.00 Ft x 12.24 Ft |
|
Main Level |
Dining Room |
|
|
13.09 Ft x 12.01 Ft |
|
Main Level |
2pc Bathroom |
|
|
6.23 Ft x 4.92 Ft |
https://www.realtor.ca/real-estate/27452739/2034-38-street-se-calgary-forest-lawn


















































