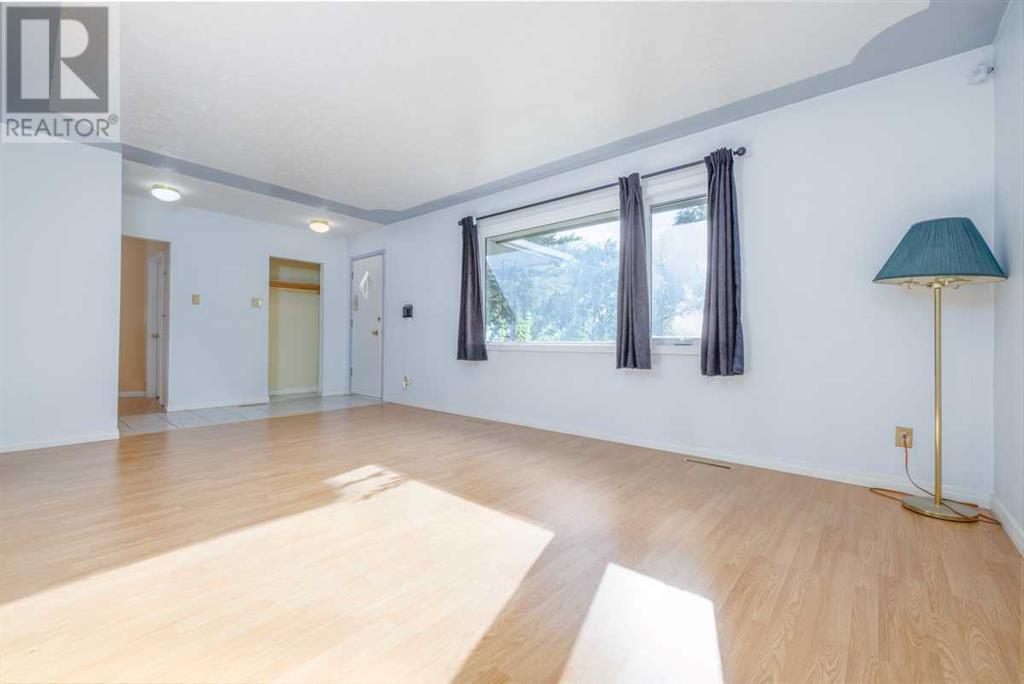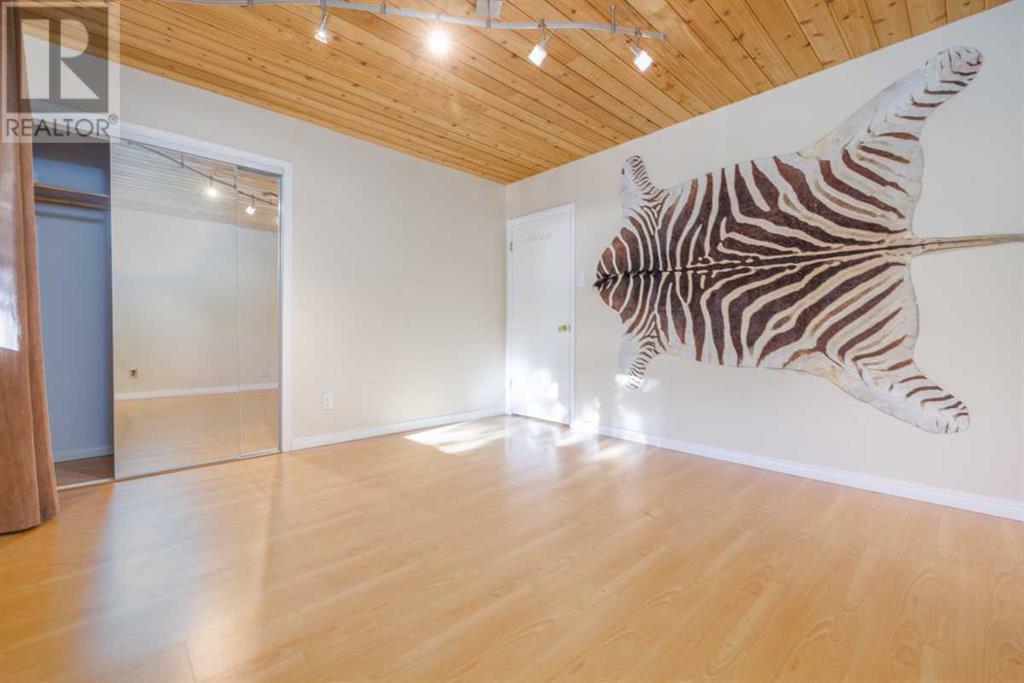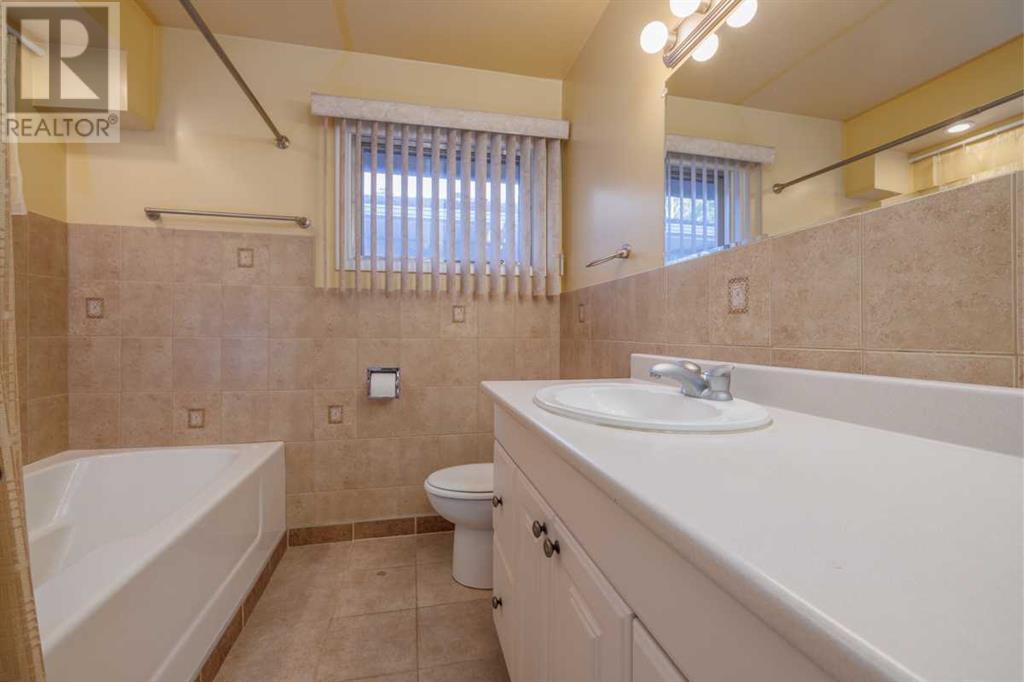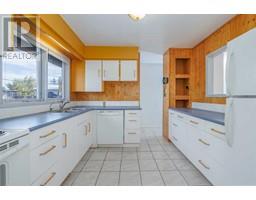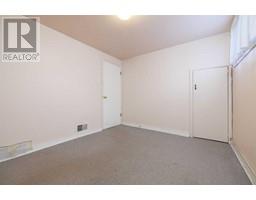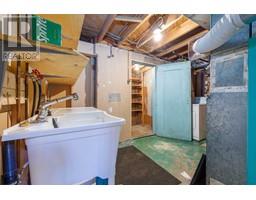4 Bedroom
2 Bathroom
952 sqft
Bungalow
None
Forced Air
$569,900
| ~56.1 x 135.8 FT LOT | 4 BEDS | 2 BATHS | OVERSIZED SINGLE DET GARAGE | Convenient location! | This 4-bedroom, 2-bathroom bungalow home sits on a ~56.1 x 135.8 ft lot and is located in the community of Southview. The main floor offers a spacious living area filled with lots of natural light, a kitchen with bright windows, and a convenient dining area adjacent to the living space. You’ll find two bedrooms and a 4-piece bathroom that completes this level. The basement has a large living space, two additional bedrooms, and another 4-piece bathroom. Outside, there’s an oversized single detached garage for your vehicle and a big backyard perfect for relaxing or hosting. Conveniently located near shopping, parks, schools, transit, and more! Call your favourite agent for a showing today! (id:41531)
Property Details
|
MLS® Number
|
A2167796 |
|
Property Type
|
Single Family |
|
Community Name
|
Southview |
|
Amenities Near By
|
Playground, Schools, Shopping |
|
Features
|
See Remarks, Back Lane |
|
Parking Space Total
|
1 |
|
Plan
|
5954gk |
|
Structure
|
Porch, Porch, Porch |
Building
|
Bathroom Total
|
2 |
|
Bedrooms Above Ground
|
2 |
|
Bedrooms Below Ground
|
2 |
|
Bedrooms Total
|
4 |
|
Appliances
|
Washer, Refrigerator, Dishwasher, Stove, Dryer |
|
Architectural Style
|
Bungalow |
|
Basement Development
|
Finished |
|
Basement Type
|
Full (finished) |
|
Constructed Date
|
1959 |
|
Construction Material
|
Wood Frame |
|
Construction Style Attachment
|
Detached |
|
Cooling Type
|
None |
|
Fireplace Present
|
No |
|
Flooring Type
|
Carpeted, Hardwood, Tile |
|
Foundation Type
|
Poured Concrete |
|
Heating Type
|
Forced Air |
|
Stories Total
|
1 |
|
Size Interior
|
952 Sqft |
|
Total Finished Area
|
952 Sqft |
|
Type
|
House |
Parking
Land
|
Acreage
|
No |
|
Fence Type
|
Fence |
|
Land Amenities
|
Playground, Schools, Shopping |
|
Size Frontage
|
16.76 M |
|
Size Irregular
|
693.00 |
|
Size Total
|
693 M2|7,251 - 10,889 Sqft |
|
Size Total Text
|
693 M2|7,251 - 10,889 Sqft |
|
Zoning Description
|
R-c1 |
Rooms
| Level |
Type |
Length |
Width |
Dimensions |
|
Basement |
Bedroom |
|
|
8.92 Ft x 10.83 Ft |
|
Basement |
4pc Bathroom |
|
|
7.25 Ft x 5.33 Ft |
|
Basement |
Bedroom |
|
|
11.00 Ft x 10.42 Ft |
|
Main Level |
Primary Bedroom |
|
|
12.33 Ft x 11.58 Ft |
|
Main Level |
4pc Bathroom |
|
|
7.75 Ft x 7.50 Ft |
|
Main Level |
Bedroom |
|
|
7.17 Ft x 11.42 Ft |
https://www.realtor.ca/real-estate/27453222/2030-27-street-se-calgary-southview



