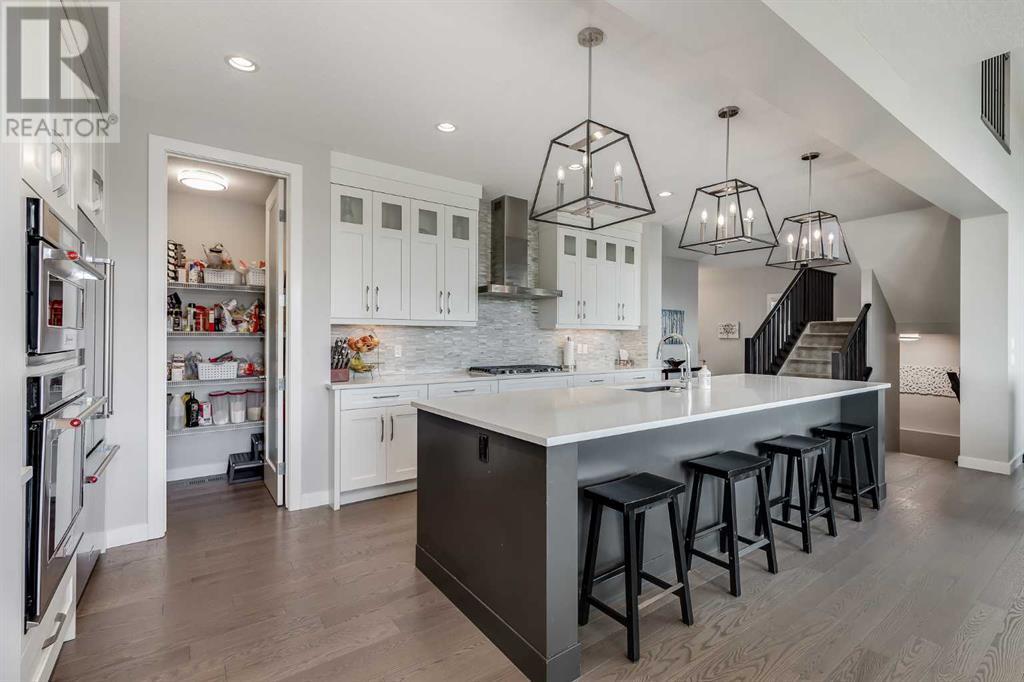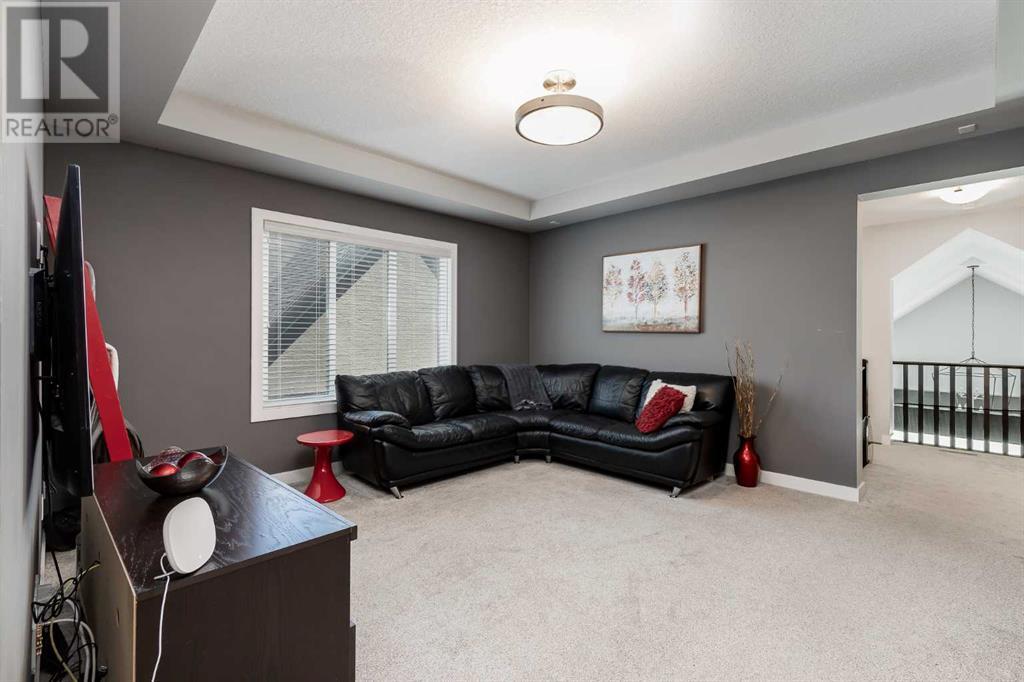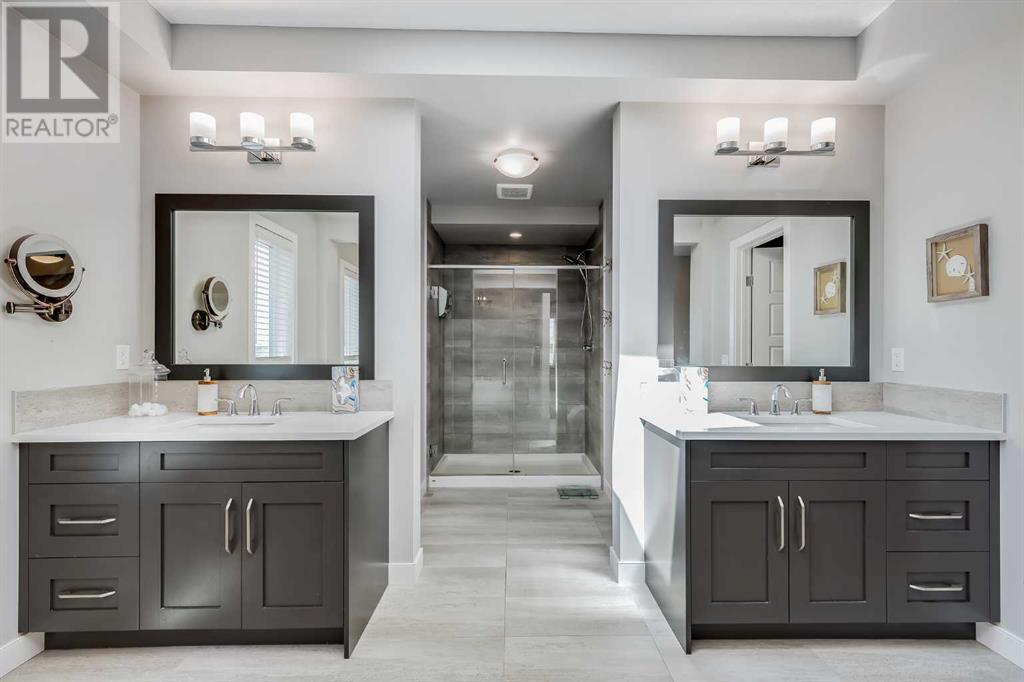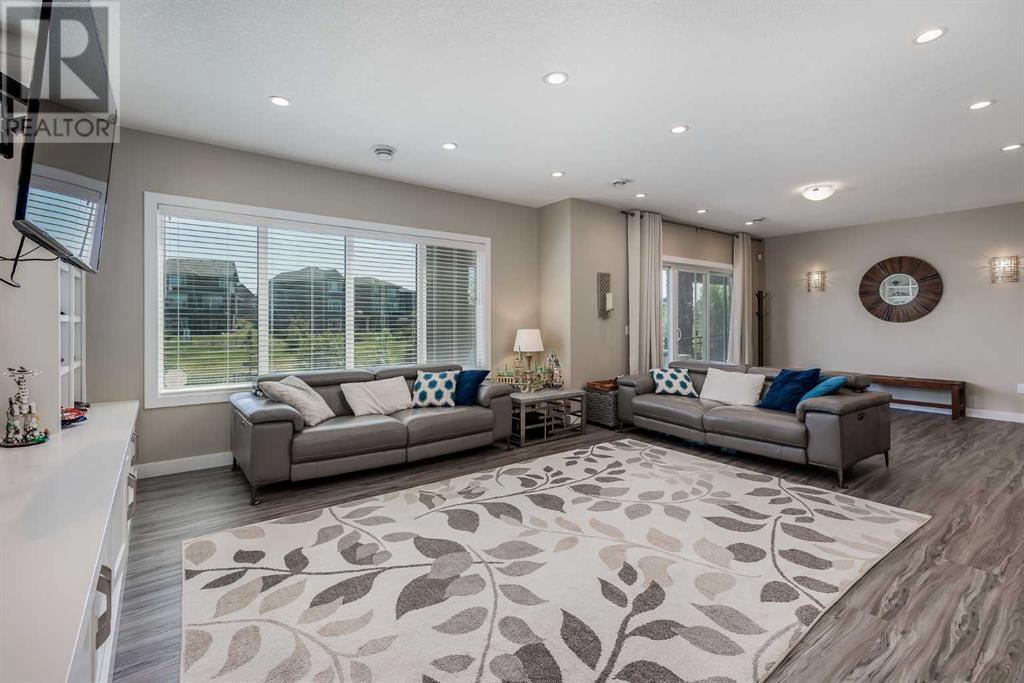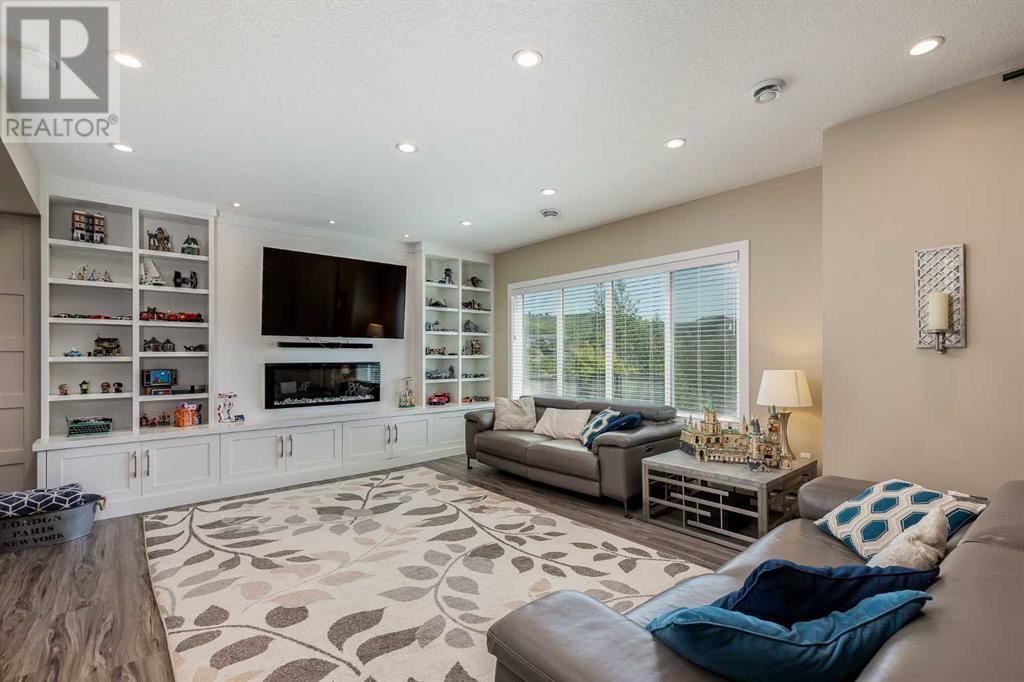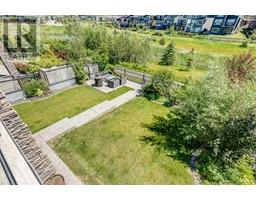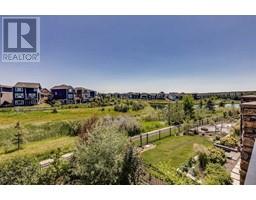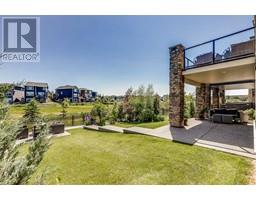4 Bedroom
4 Bathroom
2707.41 sqft
Fireplace
Central Air Conditioning
Forced Air
Landscaped
$1,279,000
Fantastic opportunity in Riverstone of Cranston. This triple garage home backs onto a pond and his a few minutes walk to the river. This home is filled with upgrades. The kitchen has a large 12 ft granite island, white cabinetry and wall oven and microwave. The main living room has vaulted ceiling with large wooden accentbeams. Upstairs an oversized master bedroom that continues into your dream ensuites with dual vanities, a free standing soaker tub and tiled shower and also with a large closet with built in drawers and shelves. Basement is perfect for entertaining with wet bar and built-ins. Don't miss this home! (id:41531)
Property Details
|
MLS® Number
|
A2150520 |
|
Property Type
|
Single Family |
|
Community Name
|
Cranston |
|
Amenities Near By
|
Golf Course, Park, Playground, Schools, Shopping |
|
Community Features
|
Golf Course Development |
|
Features
|
Wet Bar, No Smoking Home |
|
Parking Space Total
|
5 |
|
Plan
|
1611415 |
|
Structure
|
Deck |
Building
|
Bathroom Total
|
4 |
|
Bedrooms Above Ground
|
3 |
|
Bedrooms Below Ground
|
1 |
|
Bedrooms Total
|
4 |
|
Amenities
|
Recreation Centre |
|
Appliances
|
Washer, Refrigerator, Water Softener, Cooktop - Gas, Dishwasher, Wine Fridge, Oven, Dryer, Microwave, Hood Fan, Window Coverings |
|
Basement Development
|
Finished |
|
Basement Features
|
Walk Out |
|
Basement Type
|
Full (finished) |
|
Constructed Date
|
2017 |
|
Construction Material
|
Wood Frame |
|
Construction Style Attachment
|
Detached |
|
Cooling Type
|
Central Air Conditioning |
|
Exterior Finish
|
Stone, Stucco |
|
Fireplace Present
|
Yes |
|
Fireplace Total
|
2 |
|
Flooring Type
|
Carpeted, Ceramic Tile, Hardwood, Vinyl Plank |
|
Foundation Type
|
Poured Concrete |
|
Half Bath Total
|
1 |
|
Heating Fuel
|
Natural Gas |
|
Heating Type
|
Forced Air |
|
Stories Total
|
2 |
|
Size Interior
|
2707.41 Sqft |
|
Total Finished Area
|
2707.41 Sqft |
|
Type
|
House |
Parking
|
Concrete
|
|
|
Attached Garage
|
3 |
Land
|
Acreage
|
No |
|
Fence Type
|
Fence |
|
Land Amenities
|
Golf Course, Park, Playground, Schools, Shopping |
|
Landscape Features
|
Landscaped |
|
Size Frontage
|
13 M |
|
Size Irregular
|
526.00 |
|
Size Total
|
526 M2|4,051 - 7,250 Sqft |
|
Size Total Text
|
526 M2|4,051 - 7,250 Sqft |
|
Zoning Description
|
R-1s |
Rooms
| Level |
Type |
Length |
Width |
Dimensions |
|
Basement |
Bedroom |
|
|
12.83 Ft x 8.92 Ft |
|
Basement |
Recreational, Games Room |
|
|
28.67 Ft x 14.58 Ft |
|
Basement |
Office |
|
|
12.92 Ft x 7.50 Ft |
|
Basement |
Laundry Room |
|
|
7.33 Ft x 6.67 Ft |
|
Basement |
Other |
|
|
7.33 Ft x 6.50 Ft |
|
Basement |
3pc Bathroom |
|
|
10.92 Ft x 4.92 Ft |
|
Main Level |
Kitchen |
|
|
19.58 Ft x 9.50 Ft |
|
Main Level |
Living Room |
|
|
15.92 Ft x 14.50 Ft |
|
Main Level |
Dining Room |
|
|
13.50 Ft x 7.17 Ft |
|
Main Level |
2pc Bathroom |
|
|
5.33 Ft x 5.00 Ft |
|
Upper Level |
Bonus Room |
|
|
14.50 Ft x 13.50 Ft |
|
Upper Level |
Primary Bedroom |
|
|
14.00 Ft x 14.00 Ft |
|
Upper Level |
Bedroom |
|
|
13.25 Ft x 9.92 Ft |
|
Upper Level |
Bedroom |
|
|
13.25 Ft x 10.92 Ft |
|
Upper Level |
4pc Bathroom |
|
|
10.08 Ft x 5.83 Ft |
|
Upper Level |
5pc Bathroom |
|
|
20.50 Ft x 12.25 Ft |
https://www.realtor.ca/real-estate/27189564/203-cranbrook-circle-se-calgary-cranston






