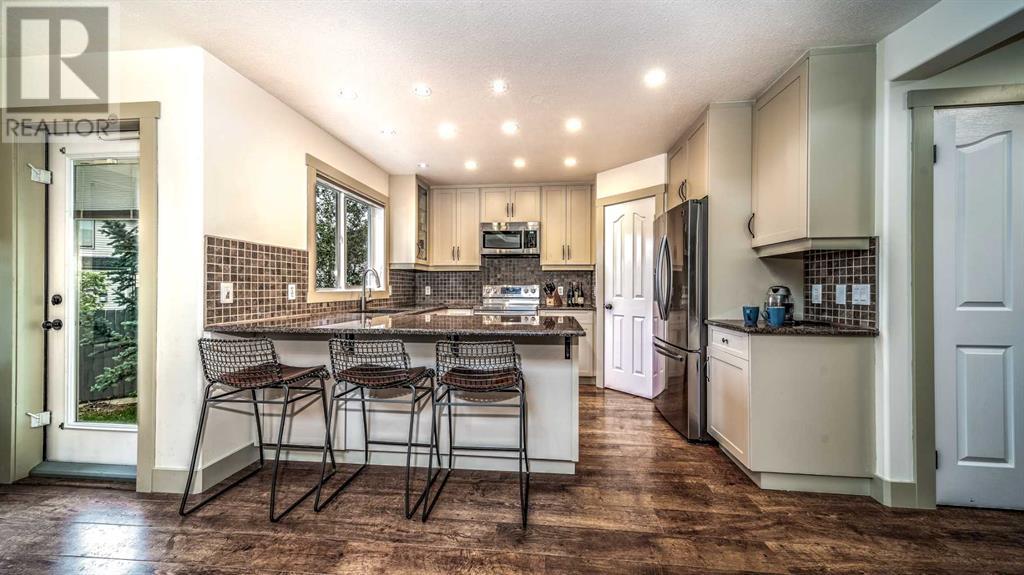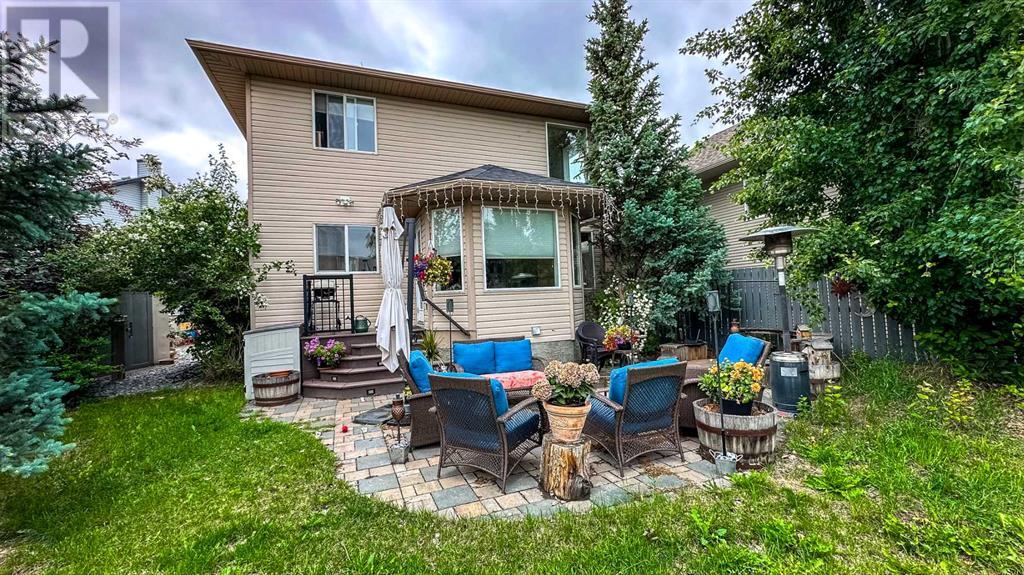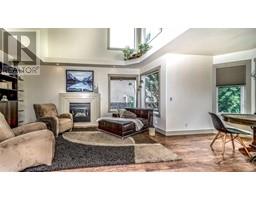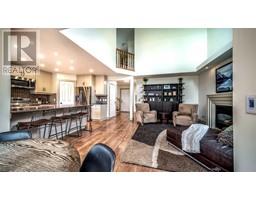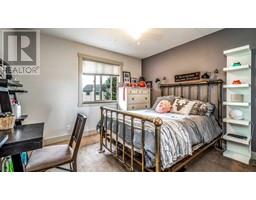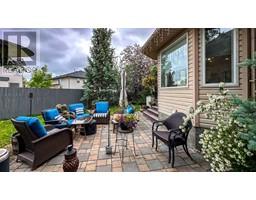3 Bedroom
4 Bathroom
1664 sqft
Fireplace
None
Forced Air
Landscaped
$574,900
A perfect blend of comfort, elegance and functionality. Open floor plan with high ceilings and large windows fill the main floor area with an abundance of natural light. Cozy Living room with fireplace, large breakfast nook, upgraded kitchen with granite counter tops, stainless steel appliances & upgraded cupboards and pantry with pull outs. Spacious secondary bedrooms - Primary bedroom with luxurious ensuite bath , walk in closet and large bright sitting area. Fully finished lower level provides additional living space with open family room, flex area and bathroom. Relax in the well treed and landscaped backyard. Move in Relax & Enjoy !! (id:41531)
Property Details
|
MLS® Number
|
A2146790 |
|
Property Type
|
Single Family |
|
Community Name
|
Cambridge Glen |
|
Amenities Near By
|
Golf Course, Park, Playground, Schools, Shopping |
|
Community Features
|
Golf Course Development |
|
Features
|
Cul-de-sac, Treed, Closet Organizers, No Smoking Home |
|
Parking Space Total
|
4 |
|
Plan
|
9912139 |
|
Structure
|
Deck |
Building
|
Bathroom Total
|
4 |
|
Bedrooms Above Ground
|
3 |
|
Bedrooms Total
|
3 |
|
Appliances
|
Washer, Refrigerator, Dishwasher, Stove, Dryer, Microwave Range Hood Combo, Window Coverings, Garage Door Opener |
|
Basement Development
|
Finished |
|
Basement Type
|
Full (finished) |
|
Constructed Date
|
2000 |
|
Construction Style Attachment
|
Detached |
|
Cooling Type
|
None |
|
Exterior Finish
|
Brick, Vinyl Siding |
|
Fireplace Present
|
Yes |
|
Fireplace Total
|
1 |
|
Flooring Type
|
Carpeted |
|
Foundation Type
|
Poured Concrete |
|
Half Bath Total
|
1 |
|
Heating Fuel
|
Natural Gas |
|
Heating Type
|
Forced Air |
|
Stories Total
|
2 |
|
Size Interior
|
1664 Sqft |
|
Total Finished Area
|
1664 Sqft |
|
Type
|
House |
Parking
Land
|
Acreage
|
No |
|
Fence Type
|
Fence |
|
Land Amenities
|
Golf Course, Park, Playground, Schools, Shopping |
|
Landscape Features
|
Landscaped |
|
Size Frontage
|
15.24 M |
|
Size Irregular
|
470.00 |
|
Size Total
|
470 M2|4,051 - 7,250 Sqft |
|
Size Total Text
|
470 M2|4,051 - 7,250 Sqft |
|
Zoning Description
|
R1 |
Rooms
| Level |
Type |
Length |
Width |
Dimensions |
|
Second Level |
Primary Bedroom |
|
|
15.17 Ft x 16.67 Ft |
|
Second Level |
Bedroom |
|
|
9.75 Ft x 11.08 Ft |
|
Second Level |
Bedroom |
|
|
10.50 Ft x 11.08 Ft |
|
Second Level |
4pc Bathroom |
|
|
Measurements not available |
|
Second Level |
4pc Bathroom |
|
|
Measurements not available |
|
Basement |
Family Room |
|
|
11.42 Ft x 23.67 Ft |
|
Basement |
Other |
|
|
7.17 Ft x 8.08 Ft |
|
Basement |
3pc Bathroom |
|
|
Measurements not available |
|
Main Level |
Foyer |
|
|
14.50 Ft x 10.42 Ft |
|
Main Level |
Living Room |
|
|
15.00 Ft x 15.33 Ft |
|
Main Level |
Breakfast |
|
|
6.67 Ft x 9.25 Ft |
|
Main Level |
Kitchen |
|
|
10.00 Ft x 12.00 Ft |
|
Main Level |
Other |
|
|
5.75 Ft x 6.08 Ft |
|
Main Level |
2pc Bathroom |
|
|
Measurements not available |
https://www.realtor.ca/real-estate/27131416/203-cambridge-bay-strathmore-cambridge-glen




