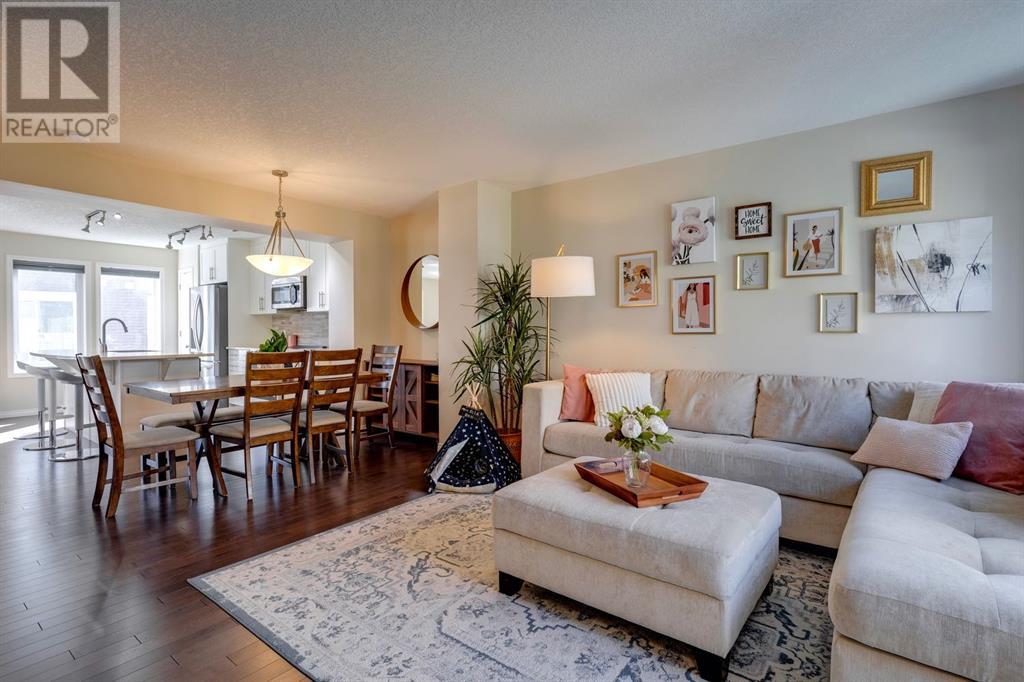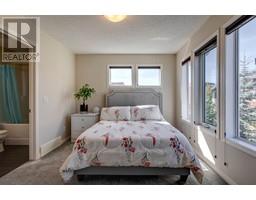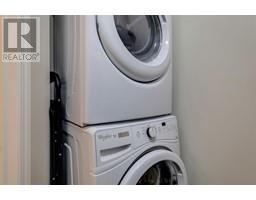Calgary Real Estate Agency
203 Auburn Meadows Walk Se Calgary, Alberta T3M 2E7
$499,000Maintenance, Common Area Maintenance, Insurance, Property Management, Reserve Fund Contributions, Sewer, Waste Removal
$339.24 Monthly
Maintenance, Common Area Maintenance, Insurance, Property Management, Reserve Fund Contributions, Sewer, Waste Removal
$339.24 MonthlyEvery day can feel like a vacation in this sunny and spacious end-unit townhome in Auburn Bay! Located across from Auburn Station shopping center and just a stone's throw from Auburn Bay’s 43-acre Lake, private parks, and beaches, this home offers the perfect blend of convenience and leisure. Inside, you'll find dual primary bedrooms, each featuring walk-in closets and 4-piece ensuite bathrooms—ideal for privacy and comfort. The upper floor laundry room and double attached garage add a level of convenience you'll love. Natural sunlight floods the main floor in the afternoons, creating a warm and inviting atmosphere. Step outside to your cozy patio, complete with a gas hookup—perfect for enjoying long summer days with friends and family.The home boasts new carpet (replaced in 2022) and a recently renovated powder room (2024), ensuring a fresh, modern feel. The open-concept floor plan showcases beautifully maintained hardwood floors, making it inviting for both guests and residents alike. The kitchen features stone countertops and a stylish white color palette that enhances its contemporary design. It also includes a corner pantry, cozy dining area, and a study nook or space for a credenza. Equipped with stainless steel appliances, including a newer LG stove and fridge (2022), this kitchen is ready for your culinary creations. Don’t miss your chance to claim this beautiful home in Auburn Bay—where comfort meets lifestyle! (id:41531)
Property Details
| MLS® Number | A2170855 |
| Property Type | Single Family |
| Community Name | Auburn Bay |
| Amenities Near By | Park, Schools, Shopping, Water Nearby |
| Community Features | Lake Privileges, Pets Allowed, Pets Allowed With Restrictions |
| Features | Gas Bbq Hookup, Parking |
| Parking Space Total | 2 |
| Plan | 1511622 |
Building
| Bathroom Total | 3 |
| Bedrooms Above Ground | 2 |
| Bedrooms Total | 2 |
| Appliances | Washer, Refrigerator, Dishwasher, Stove, Dryer, Microwave Range Hood Combo, Window Coverings, Garage Door Opener |
| Basement Development | Partially Finished |
| Basement Type | Partial (partially Finished) |
| Constructed Date | 2015 |
| Construction Style Attachment | Attached |
| Cooling Type | None |
| Exterior Finish | Vinyl Siding |
| Fireplace Present | No |
| Flooring Type | Carpeted, Hardwood, Tile |
| Foundation Type | Poured Concrete |
| Half Bath Total | 1 |
| Heating Fuel | Natural Gas |
| Heating Type | Forced Air |
| Stories Total | 2 |
| Size Interior | 1245 Sqft |
| Total Finished Area | 1245 Sqft |
| Type | Row / Townhouse |
Parking
| Attached Garage | 2 |
Land
| Acreage | No |
| Fence Type | Not Fenced |
| Land Amenities | Park, Schools, Shopping, Water Nearby |
| Size Total Text | Unknown |
| Zoning Description | Dc |
Rooms
| Level | Type | Length | Width | Dimensions |
|---|---|---|---|---|
| Basement | Storage | 12.50 Ft x 12.00 Ft | ||
| Main Level | Kitchen | 14.50 Ft x 12.00 Ft | ||
| Main Level | Dining Room | 12.50 Ft x 7.50 Ft | ||
| Main Level | Living Room | 13.50 Ft x 12.50 Ft | ||
| Main Level | 2pc Bathroom | 5.00 Ft x 5.00 Ft | ||
| Upper Level | Laundry Room | 7.00 Ft x 5.50 Ft | ||
| Upper Level | Primary Bedroom | 13.00 Ft x 12.00 Ft | ||
| Upper Level | Primary Bedroom | 12.50 Ft x 8.00 Ft | ||
| Upper Level | 4pc Bathroom | 8.00 Ft x 5.00 Ft | ||
| Upper Level | 4pc Bathroom | 7.50 Ft x 5.00 Ft |
https://www.realtor.ca/real-estate/27507282/203-auburn-meadows-walk-se-calgary-auburn-bay
Interested?
Contact us for more information
























































