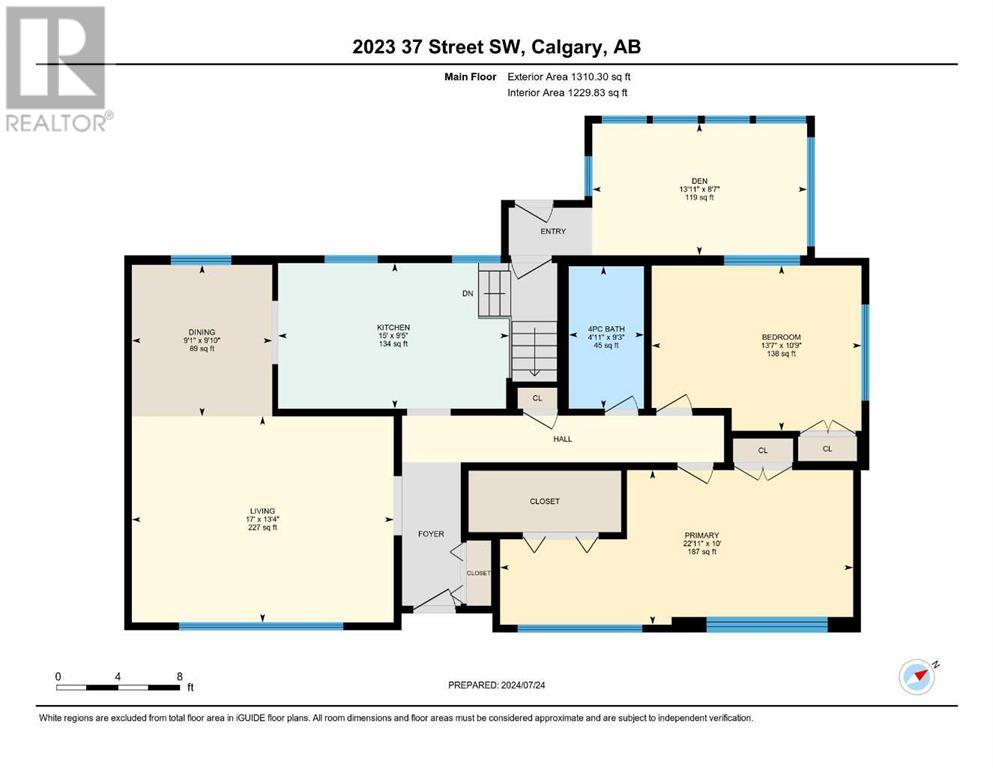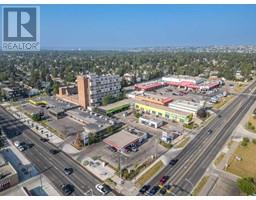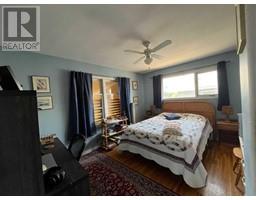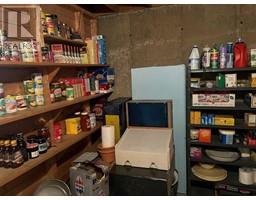4 Bedroom
2 Bathroom
1310.3 sqft
Bungalow
None
Forced Air
$729,900
NEW PRICE!!! ATTENTION BUILDERS, DEVELOPERS and INVESTORS: an opportunity awaits in sought-after Glendale, just steps from bustling 17th Avenue in Calgary's vibrant inner city. A significant potential development play is offered here with M-C1 zoning and it positions this property for builders and developers looking to capitalize on Calgary’s flourishing real estate market. The possibilities are endless with this high exposure, 58' x 100' lot featuring a west facing back yard. This area is booming with extensive new development under way due to the high demand for affordable housing. The 1954 original bungalow has 1,300 SF, 2+2 bedrooms, 2 baths, den/sunroom, single detached garage, developed basement and has access to a host of many essential amenities: LRT/transit, main travel corridors, shopping, schools, parks, restaurants, golf and so much more! A great opportunity to own this valuable property! View today! (id:41531)
Property Details
|
MLS® Number
|
A2152525 |
|
Property Type
|
Single Family |
|
Community Name
|
Glendale |
|
Amenities Near By
|
Playground, Schools, Shopping |
|
Features
|
Back Lane, Wood Windows |
|
Parking Space Total
|
2 |
|
Plan
|
2860gr |
Building
|
Bathroom Total
|
2 |
|
Bedrooms Above Ground
|
2 |
|
Bedrooms Below Ground
|
2 |
|
Bedrooms Total
|
4 |
|
Appliances
|
Refrigerator, Dishwasher, Stove, Hood Fan, Window Coverings, Washer & Dryer |
|
Architectural Style
|
Bungalow |
|
Basement Development
|
Finished |
|
Basement Type
|
Full (finished) |
|
Constructed Date
|
1954 |
|
Construction Material
|
Poured Concrete, Wood Frame |
|
Construction Style Attachment
|
Detached |
|
Cooling Type
|
None |
|
Exterior Finish
|
Concrete, Stucco, Wood Siding |
|
Fireplace Present
|
No |
|
Flooring Type
|
Carpeted, Ceramic Tile, Hardwood |
|
Foundation Type
|
Poured Concrete |
|
Heating Fuel
|
Natural Gas |
|
Heating Type
|
Forced Air |
|
Stories Total
|
1 |
|
Size Interior
|
1310.3 Sqft |
|
Total Finished Area
|
1310.3 Sqft |
|
Type
|
House |
Parking
Land
|
Acreage
|
No |
|
Fence Type
|
Fence |
|
Land Amenities
|
Playground, Schools, Shopping |
|
Size Depth
|
30.48 M |
|
Size Frontage
|
17.68 M |
|
Size Irregular
|
538.00 |
|
Size Total
|
538 M2|4,051 - 7,250 Sqft |
|
Size Total Text
|
538 M2|4,051 - 7,250 Sqft |
|
Zoning Description
|
M-c1 |
Rooms
| Level |
Type |
Length |
Width |
Dimensions |
|
Basement |
3pc Bathroom |
|
|
11.58 Ft x 4.83 Ft |
|
Basement |
Bedroom |
|
|
21.92 Ft x 9.25 Ft |
|
Basement |
Family Room |
|
|
12.25 Ft x 17.50 Ft |
|
Basement |
Laundry Room |
|
|
12.00 Ft x 5.50 Ft |
|
Basement |
Bedroom |
|
|
11.67 Ft x 21.75 Ft |
|
Basement |
Storage |
|
|
10.33 Ft x 8.92 Ft |
|
Basement |
Furnace |
|
|
14.83 Ft x 9.50 Ft |
|
Main Level |
4pc Bathroom |
|
|
9.25 Ft x 4.92 Ft |
|
Main Level |
Bedroom |
|
|
10.75 Ft x 13.58 Ft |
|
Main Level |
Sunroom |
|
|
8.58 Ft x 13.92 Ft |
|
Main Level |
Dining Room |
|
|
9.83 Ft x 9.08 Ft |
|
Main Level |
Kitchen |
|
|
9.42 Ft x 15.08 Ft |
|
Main Level |
Living Room |
|
|
13.33 Ft x 17.00 Ft |
|
Main Level |
Primary Bedroom |
|
|
10.00 Ft x 22.92 Ft |
https://www.realtor.ca/real-estate/27219882/2023-37-street-sw-calgary-glendale










































