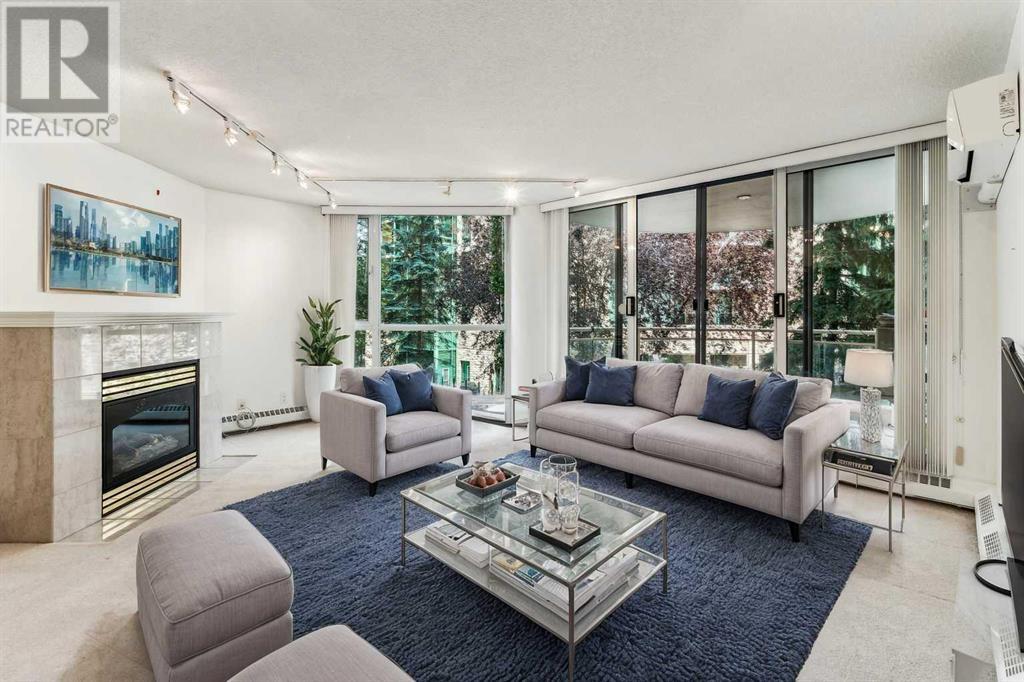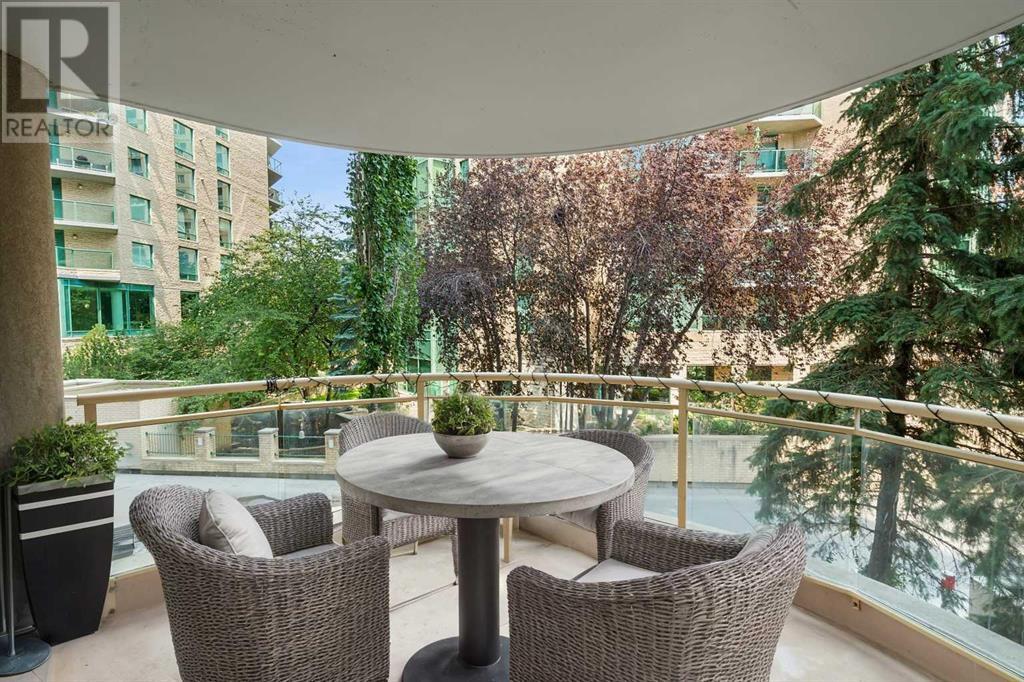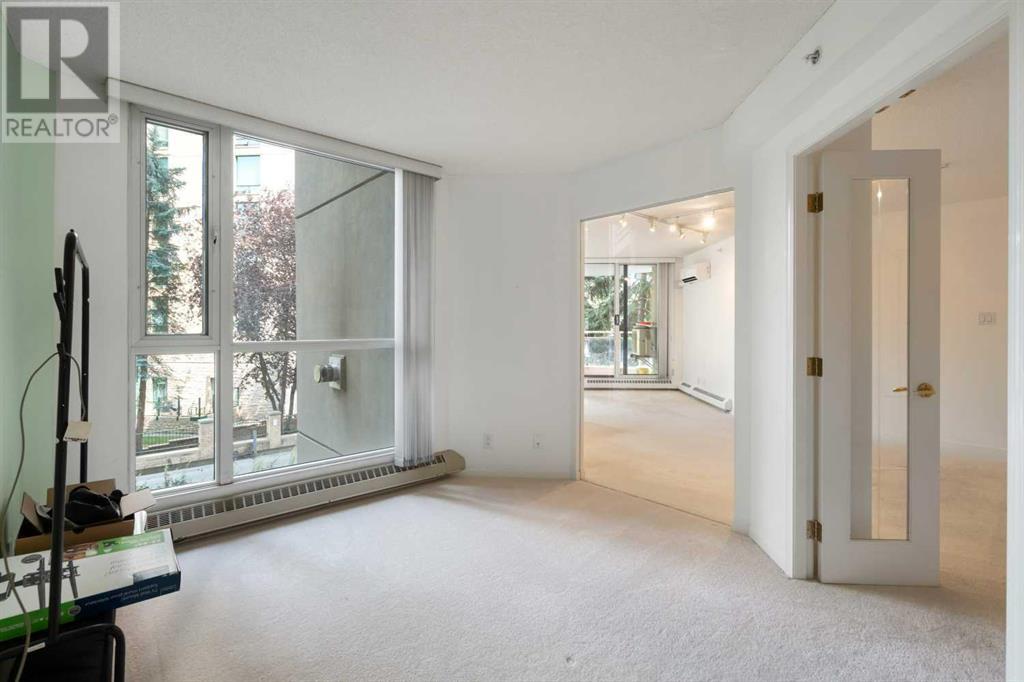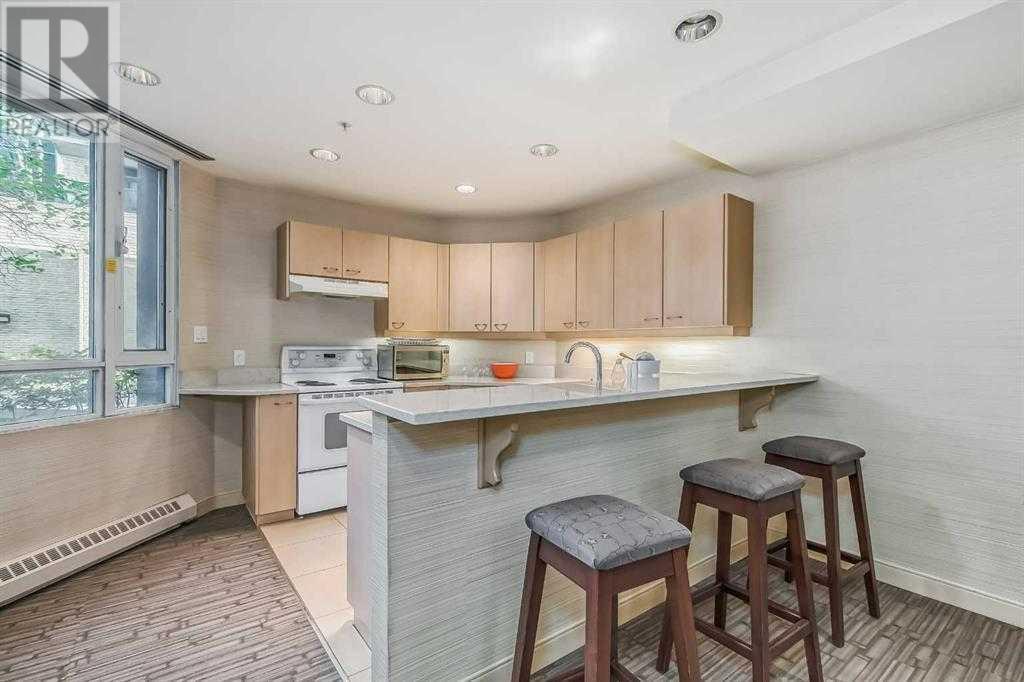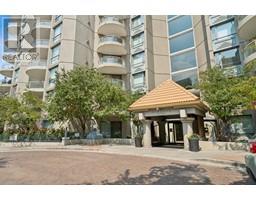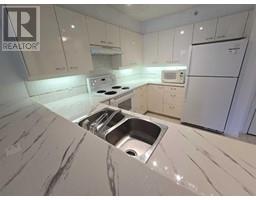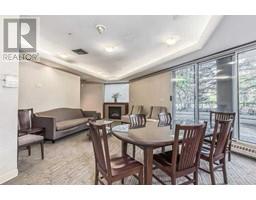Calgary Real Estate Agency
202, 804 3 Avenue Sw Calgary, Alberta T2P 0G9
$360,000Maintenance, Common Area Maintenance, Insurance, Interior Maintenance, Ground Maintenance, Property Management
$766.95 Monthly
Maintenance, Common Area Maintenance, Insurance, Interior Maintenance, Ground Maintenance, Property Management
$766.95 MonthlyAmazing opportunity to own a 1-bedroom, Plus a Den, 2-bathroom condo in the Liberte complex. Welcome to this second-floor gem in the Liberte building, which is nestled in one of the quietest streets of Eau Claire and just steps to the scenic riverfront. A network of walking paths, diverse dining options, and the lively downtown area are all right outside your doorstep just waiting for you. The den is a perfect size that could easily convert to a 2nd bedroom or a home office. The Liberte which boasts ample amenities, including a well-equipped fitness centre, party room with kitchen, outdoor tennis courts, secure underground parking and an on-site building manager. The unit has an open floor plan with the kitchen, dining and living room that flows perfectly for entertaining. Your living room space is complete with AC, gas fireplace, and sliding patio doors that lead to the covered balcony to sit and relax and enjoy the tranquil surroundings. The master bedroom retreat with a large window that floods the room with natural light, a walk thorough closet leads you to the 4-piece ensuite bathroom. This home also comes with and 3-piece main bathroom, in unit laundry, plus underground titled parking and a storage locker. Whether you're seeking an attractive investment opportunity or a stylish home to call your own, this unit warrants your attention. Further sweetening the deal is the offering of immediate possession. Don't miss out on this amazing opportunity! (id:41531)
Property Details
| MLS® Number | A2161549 |
| Property Type | Single Family |
| Community Name | Eau Claire |
| Amenities Near By | Park, Playground, Recreation Nearby, Schools, Shopping |
| Community Features | Pets Allowed With Restrictions |
| Features | Parking |
| Parking Space Total | 1 |
| Plan | 9911089 |
Building
| Bathroom Total | 2 |
| Bedrooms Above Ground | 1 |
| Bedrooms Total | 1 |
| Amenities | Exercise Centre, Recreation Centre |
| Appliances | Refrigerator, Dishwasher, Stove, Dryer, Hood Fan, Garage Door Opener |
| Architectural Style | High Rise |
| Basement Type | None |
| Constructed Date | 1999 |
| Construction Material | Poured Concrete |
| Construction Style Attachment | Attached |
| Cooling Type | Wall Unit |
| Exterior Finish | Concrete |
| Fireplace Present | Yes |
| Fireplace Total | 1 |
| Flooring Type | Carpeted, Laminate, Tile |
| Foundation Type | Poured Concrete |
| Heating Type | Baseboard Heaters |
| Stories Total | 15 |
| Size Interior | 962.61 Sqft |
| Total Finished Area | 962.61 Sqft |
| Type | Apartment |
Parking
| Underground |
Land
| Acreage | No |
| Land Amenities | Park, Playground, Recreation Nearby, Schools, Shopping |
| Size Total Text | Unknown |
| Zoning Description | Dc (pre 1p2007) |
Rooms
| Level | Type | Length | Width | Dimensions |
|---|---|---|---|---|
| Main Level | Living Room | 17.00 Ft x 16.67 Ft | ||
| Main Level | Kitchen | 10.75 Ft x 8.00 Ft | ||
| Main Level | Dining Room | 11.50 Ft x 9.58 Ft | ||
| Main Level | Bedroom | 11.50 Ft x 9.17 Ft | ||
| Main Level | Den | 11.83 Ft x 10.17 Ft | ||
| Main Level | Laundry Room | 6.83 Ft x 4.00 Ft | ||
| Main Level | 4pc Bathroom | .00 Ft x .00 Ft | ||
| Main Level | 3pc Bathroom | .00 Ft x .00 Ft |
https://www.realtor.ca/real-estate/27372367/202-804-3-avenue-sw-calgary-eau-claire
Interested?
Contact us for more information
