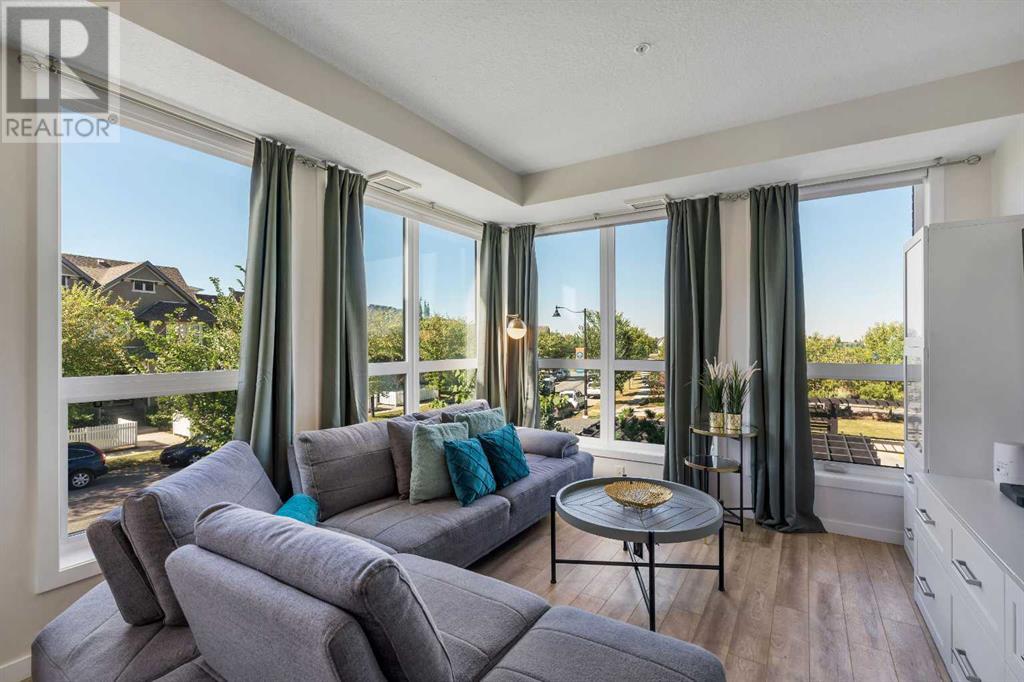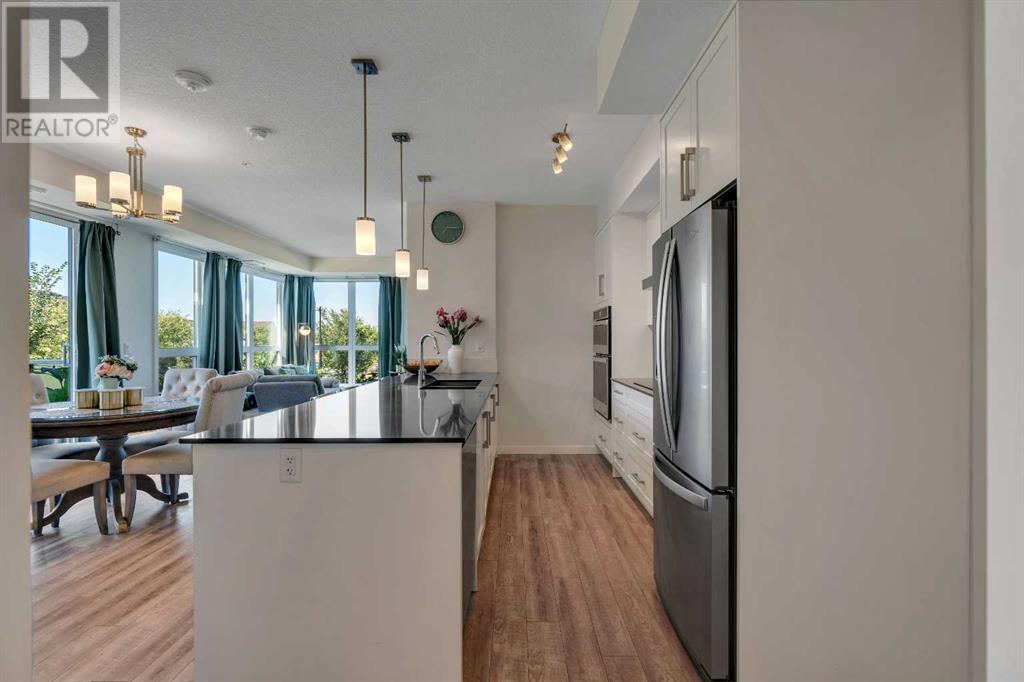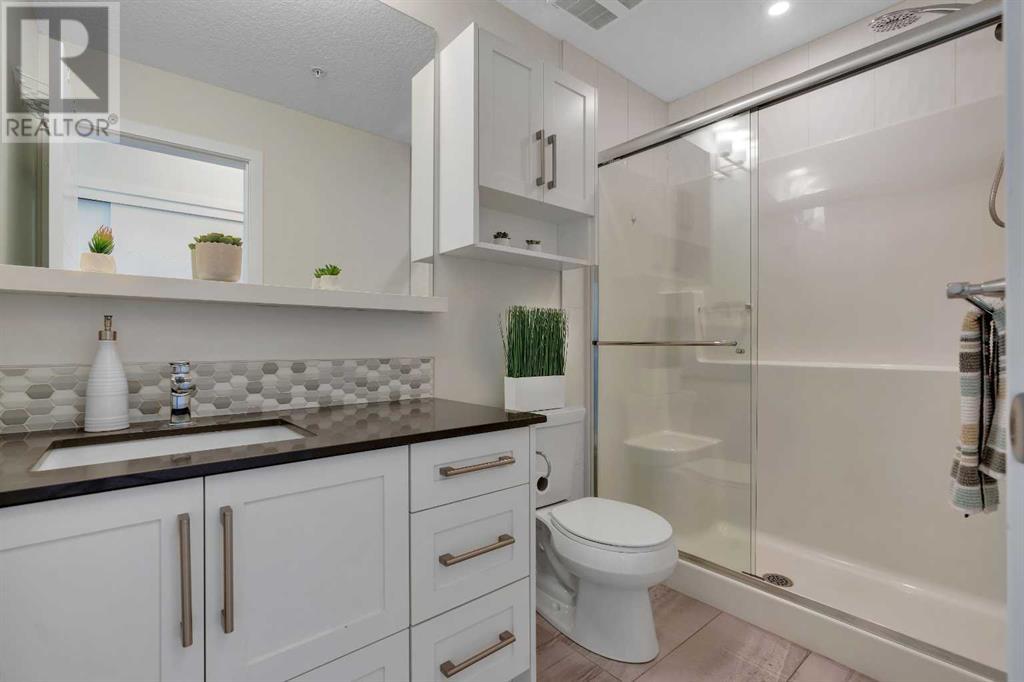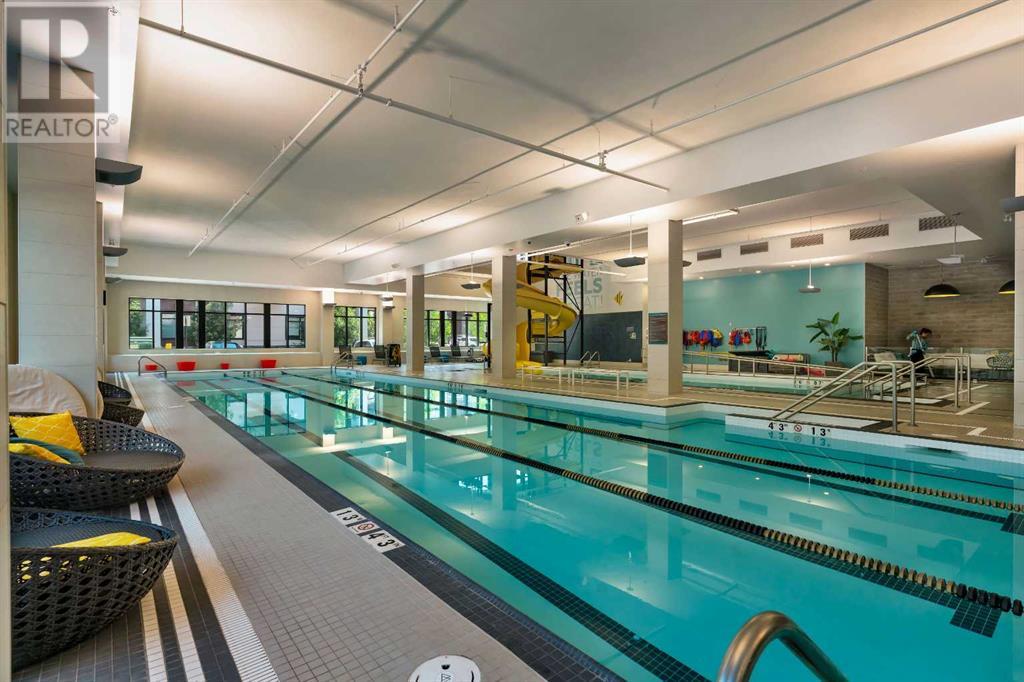Calgary Real Estate Agency
201, 2231 Mahogany Boulevard Se Calgary, Alberta T3M 3E1
$758,800Maintenance, Condominium Amenities, Common Area Maintenance, Heat, Insurance, Ground Maintenance, Parking, Property Management, Reserve Fund Contributions, Waste Removal, Water
$902 Monthly
Maintenance, Condominium Amenities, Common Area Maintenance, Heat, Insurance, Ground Maintenance, Parking, Property Management, Reserve Fund Contributions, Waste Removal, Water
$902 MonthlyExperience fantastic in this luxurious END UNIT with private SUNNY west and north views, including LAKE VIEWS from the north facing windows. The open plan greets you with a WALL OF WINDOWS flooding in the sunshine into this spacious AIR CONDITIONED home. A gourmet kitchen with premium SS appliances and quartz counters will delight the chef in you, seating 4 comfortably. There's plenty of room in the living and dining room to entertain and enjoy. Two spacious bedrooms and two full bathrooms, in suite laundry compliment this unit. The sunny west balcony features gas hookup for your barbeque with plenty of space for outdoor furniture. This unit is located in the smallest of the Calligraphy buildings with only 8 units per floor. Experience all Westman Village has to offer including 24 hour concierge, swimming pools, hot tub, sauna, golf simulator, gym, basketball and pickleball court, theatre, wood working room, arts & crafts room, kitchen class room, party room, mahjong room, car wash, dog wash and dog park, public electric vehicle charging stations, plenty of eateries and services, and more abound. (id:41531)
Property Details
| MLS® Number | A2163148 |
| Property Type | Single Family |
| Community Name | Mahogany |
| Amenities Near By | Park, Playground, Schools, Shopping, Water Nearby |
| Community Features | Lake Privileges, Fishing, Pets Allowed, Pets Allowed With Restrictions |
| Features | No Smoking Home, Gas Bbq Hookup, Parking |
| Parking Space Total | 1 |
| Plan | 1811825 |
| Structure | Dog Run - Fenced In |
Building
| Bathroom Total | 2 |
| Bedrooms Above Ground | 2 |
| Bedrooms Total | 2 |
| Amenities | Car Wash, Clubhouse, Exercise Centre, Swimming, Party Room, Recreation Centre |
| Appliances | Refrigerator, Cooktop - Electric, Dishwasher, Microwave, Garburator, Oven - Built-in, Hood Fan, Window Coverings, Washer/dryer Stack-up |
| Architectural Style | High Rise |
| Constructed Date | 2018 |
| Construction Style Attachment | Attached |
| Cooling Type | Central Air Conditioning |
| Exterior Finish | Composite Siding, Stone |
| Fireplace Present | No |
| Flooring Type | Tile, Vinyl Plank |
| Heating Fuel | Natural Gas |
| Heating Type | Forced Air |
| Stories Total | 6 |
| Size Interior | 1045.79 Sqft |
| Total Finished Area | 1045.79 Sqft |
| Type | Apartment |
Parking
| Electric Vehicle Charging Station(s) | |
| Underground |
Land
| Acreage | No |
| Land Amenities | Park, Playground, Schools, Shopping, Water Nearby |
| Size Total Text | Unknown |
| Zoning Description | Dc |
Rooms
| Level | Type | Length | Width | Dimensions |
|---|---|---|---|---|
| Main Level | Living Room | 11.75 Ft x 11.08 Ft | ||
| Main Level | Dining Room | 15.92 Ft x 9.92 Ft | ||
| Main Level | Kitchen | 15.17 Ft x 8.75 Ft | ||
| Main Level | Primary Bedroom | 18.33 Ft x 17.92 Ft | ||
| Main Level | Bedroom | 11.83 Ft x 10.75 Ft | ||
| Main Level | 3pc Bathroom | 9.33 Ft x 5.00 Ft | ||
| Main Level | 4pc Bathroom | 8.42 Ft x 4.92 Ft |
https://www.realtor.ca/real-estate/27383569/201-2231-mahogany-boulevard-se-calgary-mahogany
Interested?
Contact us for more information




















































































