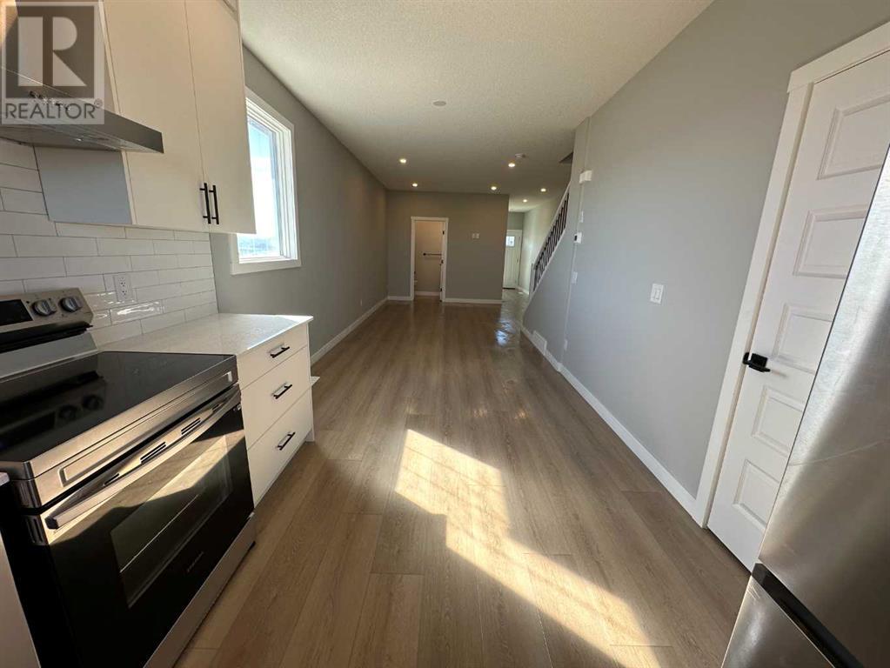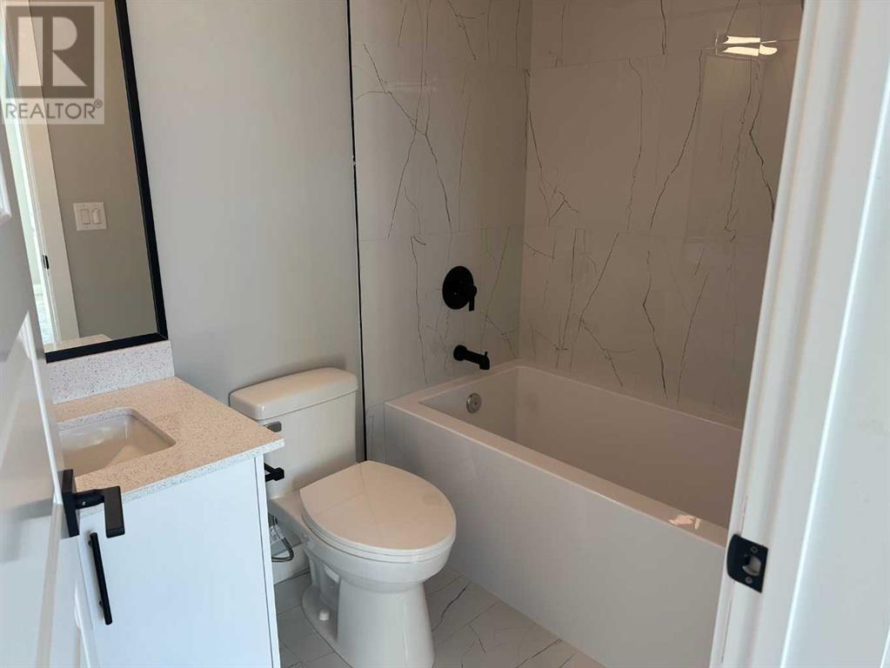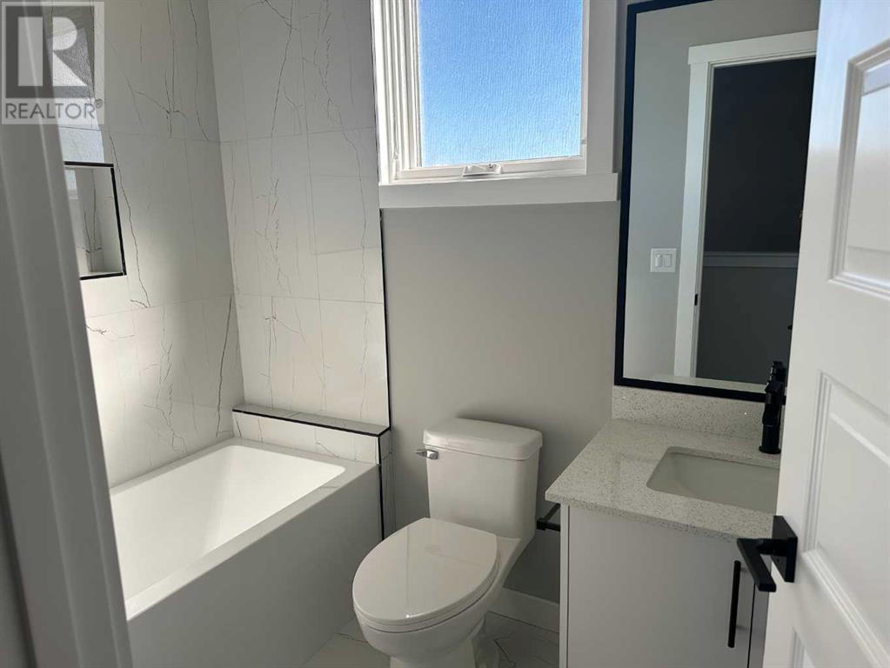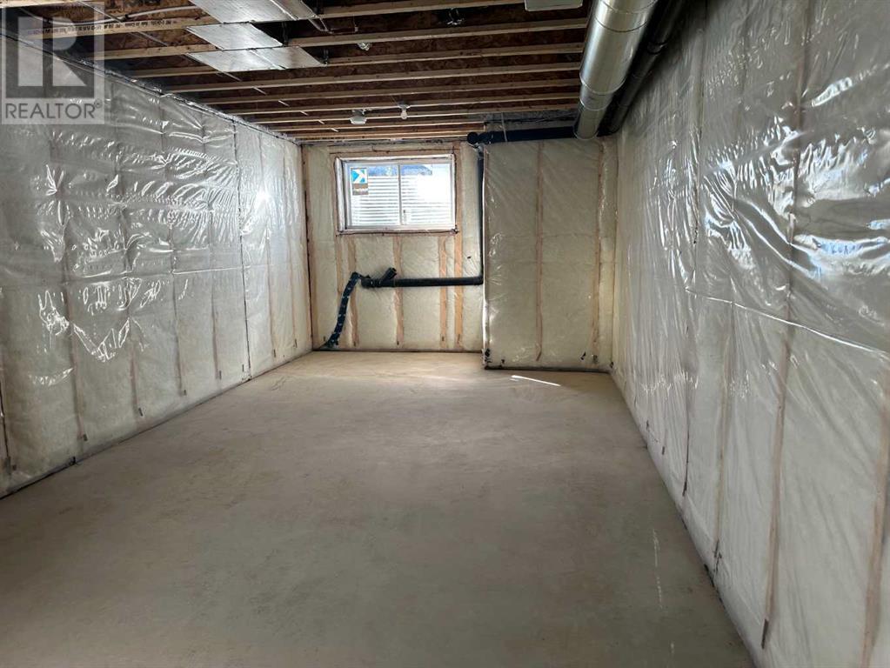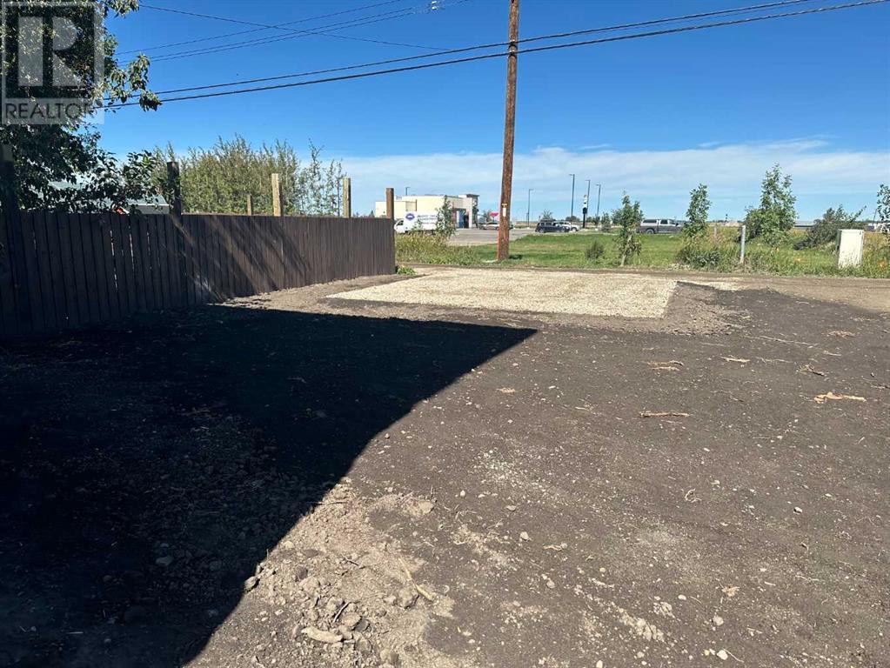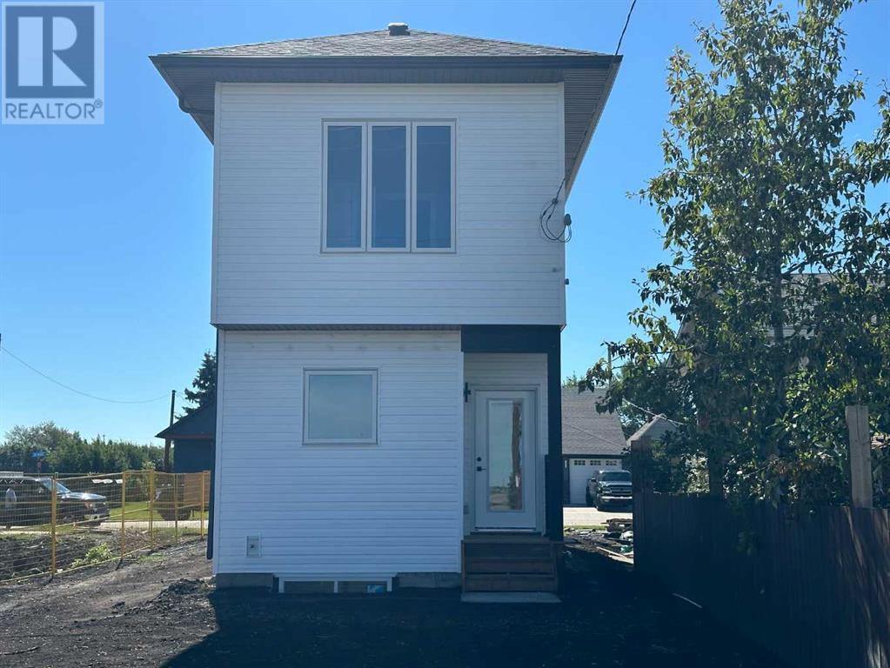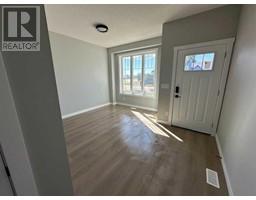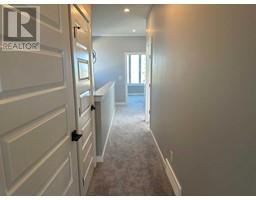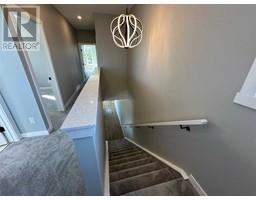3 Bedroom
3 Bathroom
1605 sqft
None
Forced Air
$429,900
Don't miss out on a fantastic opportunity to be the first owner of this 1605 sq ft beautifully finished home, in the great town of Didsbury. This has been one of the most talked about properties in town and be assured, you will not be disappointed once you have a look. Upon entering the front door you'll see the quality and care the builder has used during construction. First is the good sized living room with a south facing window for great natural light. As you walk on, you enter the open floor plan which boasts a 2 piece bathroom, sitting/office area, dining room and a well planned out kitchen, where those fantastic home cooked meals will be prepared. Carrying on upstairs you'll find the good sized primary bedroom, complete with large south facing window, 4 piece ensuite and walk-in closet. The 2nd storey is also home to 2 more bedrooms, an additional 4 piece bathroom, hall linen closet and the laundry room set up for stackable washer/dryer. The builder has completed many practical things to make this home very family friendly such as bright pot lights and light fixtures, the main bathroom fans have humidity sensors that will start the fan if forgotten to be switched on for showering. The basement is just waiting for your personal creativity to play out as you plan the development. From the back lane there is access to the 2 vehicle gravel parking pad. Come have a look, you'll be pleasantly surprised at just how great this home would suit your family. (id:41531)
Property Details
|
MLS® Number
|
A2161503 |
|
Property Type
|
Single Family |
|
Amenities Near By
|
Golf Course, Recreation Nearby, Schools, Shopping |
|
Community Features
|
Golf Course Development |
|
Features
|
See Remarks, Back Lane, No Animal Home, No Smoking Home |
|
Parking Space Total
|
2 |
|
Plan
|
2411622 |
|
Structure
|
None |
Building
|
Bathroom Total
|
3 |
|
Bedrooms Above Ground
|
3 |
|
Bedrooms Total
|
3 |
|
Age
|
New Building |
|
Appliances
|
Refrigerator, Dishwasher, Stove, Hood Fan |
|
Basement Development
|
Unfinished |
|
Basement Type
|
Full (unfinished) |
|
Construction Material
|
Wood Frame |
|
Construction Style Attachment
|
Detached |
|
Cooling Type
|
None |
|
Fireplace Present
|
No |
|
Flooring Type
|
Carpeted, Laminate |
|
Foundation Type
|
Poured Concrete |
|
Half Bath Total
|
1 |
|
Heating Fuel
|
Natural Gas |
|
Heating Type
|
Forced Air |
|
Stories Total
|
2 |
|
Size Interior
|
1605 Sqft |
|
Total Finished Area
|
1605 Sqft |
|
Type
|
House |
Parking
Land
|
Acreage
|
No |
|
Fence Type
|
Not Fenced |
|
Land Amenities
|
Golf Course, Recreation Nearby, Schools, Shopping |
|
Size Depth
|
36.6 M |
|
Size Frontage
|
7.62 M |
|
Size Irregular
|
278.89 |
|
Size Total
|
278.89 M2|0-4,050 Sqft |
|
Size Total Text
|
278.89 M2|0-4,050 Sqft |
|
Zoning Description
|
R 2 |
Rooms
| Level |
Type |
Length |
Width |
Dimensions |
|
Main Level |
Living Room |
|
|
14.00 Ft x 12.25 Ft |
|
Main Level |
Dining Room |
|
|
13.58 Ft x 9.58 Ft |
|
Main Level |
Kitchen |
|
|
11.25 Ft x 9.58 Ft |
|
Main Level |
Office |
|
|
9.42 Ft x 9.58 Ft |
|
Main Level |
2pc Bathroom |
|
|
Measurements not available |
|
Upper Level |
Primary Bedroom |
|
|
14.00 Ft x 13.83 Ft |
|
Upper Level |
Bedroom |
|
|
11.00 Ft x 9.08 Ft |
|
Upper Level |
Bedroom |
|
|
14.00 Ft x 9.50 Ft |
|
Upper Level |
4pc Bathroom |
|
|
.00 Ft x .00 Ft |
|
Upper Level |
4pc Bathroom |
|
|
.00 Ft x .00 Ft |
https://www.realtor.ca/real-estate/27348608/2006-24-avenue-didsbury




