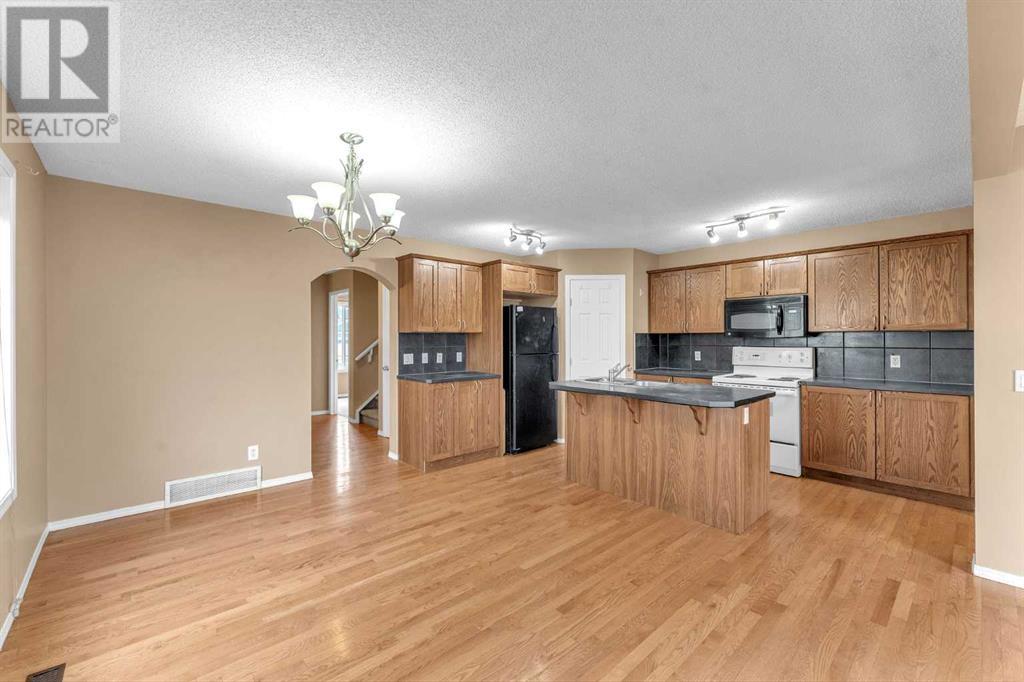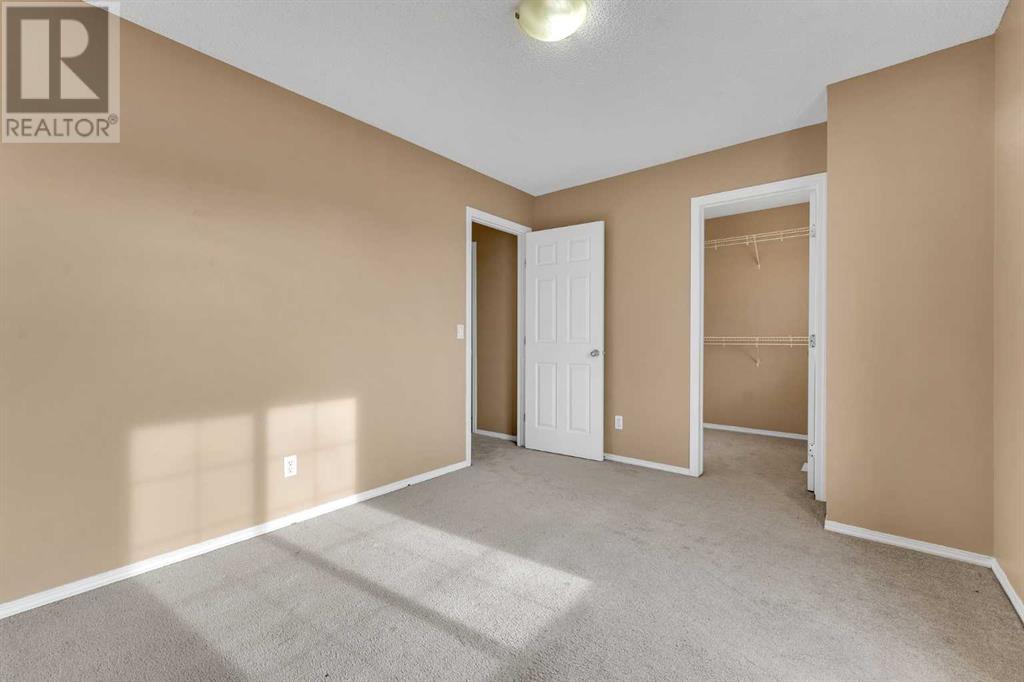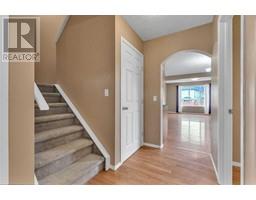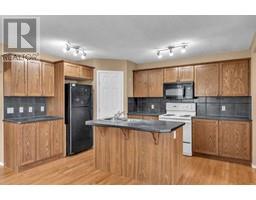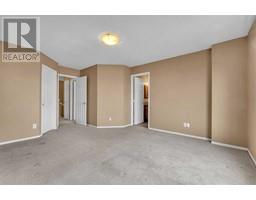4 Bedroom
3 Bathroom
1647.12 sqft
None
Forced Air
$609,900
Nestled on a quiet street in one of Calgary's most family-friendly communities, this one-of-a-kind property offers a perfect blend of modern elegance and practical living. The home greets you with a beautifully designed exterior, setting the tone for the thoughtful features that continue throughout the space. From the moment you step inside, you’ll be struck by the warm, inviting ambiance, with a fresh color palette and contemporary lighting fixtures creating a welcoming atmosphere. Right at the entrance, a full bedroom is conveniently located, offering flexibility as a guest room, office, or a comfortable space for family members who prefer main-floor access. The open-concept design allows the bright living area to flow seamlessly into the well-planned kitchen and dining spaces. This layout strikes an ideal balance between sophistication and ease, offering an airy, casual elegance that makes entertaining effortless. The kitchen is spacious and functional, featuring modern appliances, ample cabinetry, and a generous countertop area, perfect for cooking or casual dining. Large windows throughout the main floor flood the space with natural light, further enhancing the welcoming feel of the home. Upstairs, the thoughtful layout continues with a luxurious master suite. This private retreat features a spacious bedroom and a full ensuite bathroom, giving you a perfect place to unwind after a long day. In addition to the master suite, two additional well-sized bedrooms are situated on this floor, along with a full bathroom, accommodating the needs of a growing family. Beyond its stylish interior, this property also offers practical amenities, including abundant parking, making it easy to host guests or accommodate multiple vehicles. Outside, you’ll find nearby parks, schools, and shopping amenities, creating a neighborhood atmosphere that feels both vibrant and close-knit. This exceptional home is designed for families to create lasting memories, offering a lifestyle that is both comfortable and convenient. With its versatile floor plan, and ideal location, this home has everything you need and more. Book your private viewing today. (id:41531)
Property Details
|
MLS® Number
|
A2175970 |
|
Property Type
|
Single Family |
|
Community Name
|
Taradale |
|
Amenities Near By
|
Park, Playground, Schools, Shopping |
|
Features
|
Back Lane |
|
Parking Space Total
|
2 |
|
Plan
|
0710668 |
|
Structure
|
None |
Building
|
Bathroom Total
|
3 |
|
Bedrooms Above Ground
|
4 |
|
Bedrooms Total
|
4 |
|
Appliances
|
Refrigerator, Dishwasher, Stove, Microwave Range Hood Combo, Window Coverings, Washer & Dryer |
|
Basement Development
|
Unfinished |
|
Basement Type
|
Full (unfinished) |
|
Constructed Date
|
2007 |
|
Construction Material
|
Wood Frame |
|
Construction Style Attachment
|
Detached |
|
Cooling Type
|
None |
|
Exterior Finish
|
Brick, Vinyl Siding, Wood Siding |
|
Fireplace Present
|
No |
|
Flooring Type
|
Carpeted, Hardwood, Tile |
|
Foundation Type
|
Poured Concrete |
|
Half Bath Total
|
1 |
|
Heating Type
|
Forced Air |
|
Stories Total
|
2 |
|
Size Interior
|
1647.12 Sqft |
|
Total Finished Area
|
1647.12 Sqft |
|
Type
|
House |
Parking
Land
|
Acreage
|
No |
|
Fence Type
|
Fence |
|
Land Amenities
|
Park, Playground, Schools, Shopping |
|
Size Frontage
|
7.35 M |
|
Size Irregular
|
3789.00 |
|
Size Total
|
3789 Sqft|0-4,050 Sqft |
|
Size Total Text
|
3789 Sqft|0-4,050 Sqft |
|
Zoning Description
|
R-g |
Rooms
| Level |
Type |
Length |
Width |
Dimensions |
|
Second Level |
4pc Bathroom |
|
|
6.17 Ft x 8.17 Ft |
|
Second Level |
Bedroom |
|
|
8.92 Ft x 10.00 Ft |
|
Second Level |
Laundry Room |
|
|
5.83 Ft x 5.25 Ft |
|
Second Level |
Bedroom |
|
|
12.75 Ft x 9.67 Ft |
|
Second Level |
4pc Bathroom |
|
|
5.00 Ft x 9.25 Ft |
|
Second Level |
Primary Bedroom |
|
|
13.92 Ft x 18.17 Ft |
|
Main Level |
2pc Bathroom |
|
|
5.00 Ft x 5.08 Ft |
|
Main Level |
Bedroom |
|
|
8.75 Ft x 9.67 Ft |
|
Main Level |
Dining Room |
|
|
10.17 Ft x 13.67 Ft |
|
Main Level |
Kitchen |
|
|
9.00 Ft x 13.67 Ft |
|
Main Level |
Living Room |
|
|
13.17 Ft x 10.00 Ft |
|
Main Level |
Other |
|
|
10.17 Ft x 9.58 Ft |
https://www.realtor.ca/real-estate/27594288/20-taralake-lane-ne-calgary-taradale









