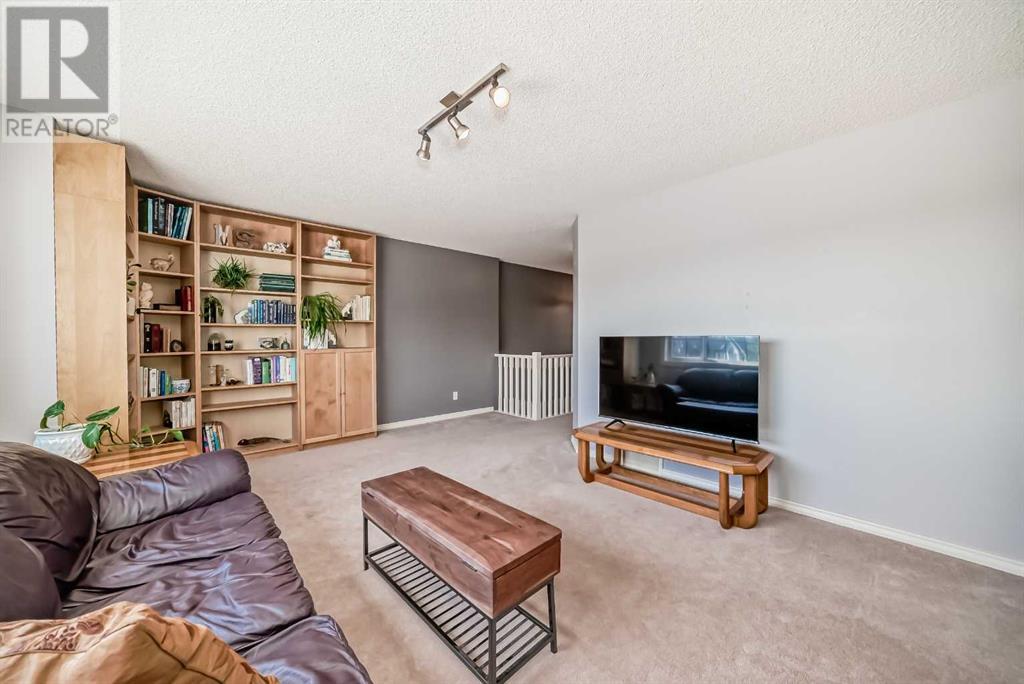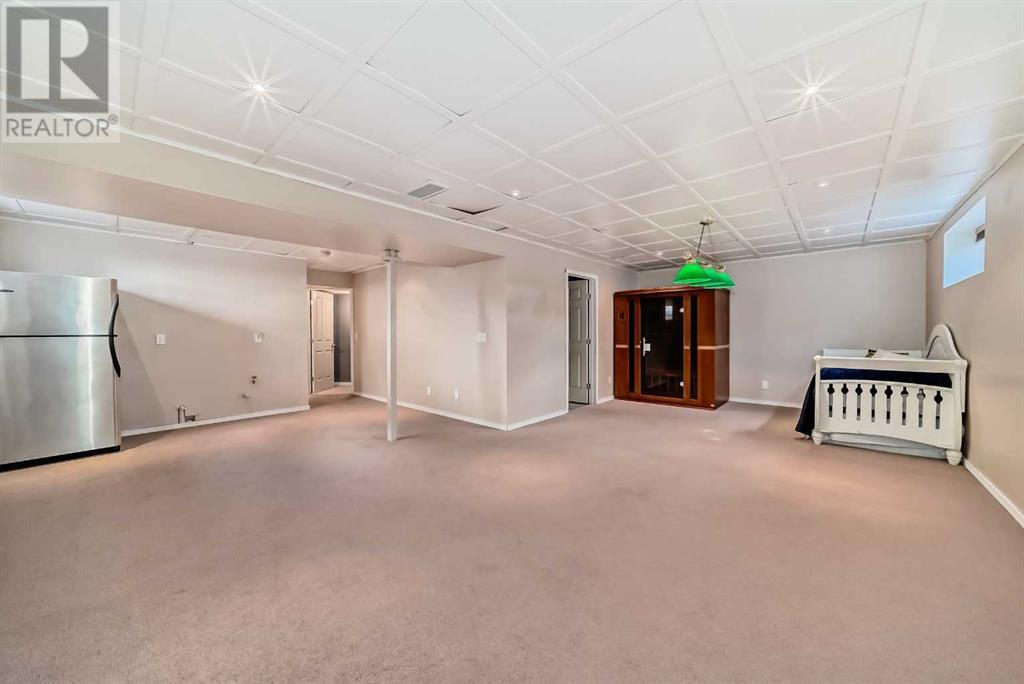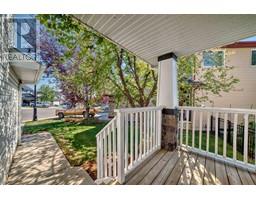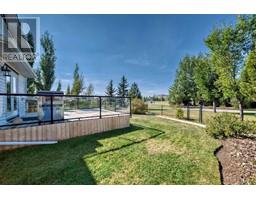4 Bedroom
4 Bathroom
2101.2 sqft
Fireplace
Central Air Conditioning
Forced Air
Landscaped
$749,900
Welcome to your dream home, nestled on a quiet cul-de-sac with direct access to a lush green space and park. This charming residence offers 2,758 square feet of developed living space, featuring four spacious bedrooms and four bathrooms. Just off the entrance, a versatile den provides flexible use as an office or dining room. Moving toward the back of the home, you'll find an open-concept living area with hardwood floors throughout and abundant natural light. The well-appointed kitchen includes a large island for casual dining and meal preparation, along with a convenient walk-through pantry that doubles as your laundry room, adding extra storage space. The kitchen flows effortlessly to a large deck and beautifully landscaped yard, with the northwest-facing backyard ensuring lovely evening sun. Modern comfort is yours with air conditioning, installed just last year. Upstairs, the primary suite boasts stunning mountain views, a cozy four-piece ensuite, and a walk-in closet. The second floor also includes three additional bedrooms, a four-piece bathroom, and a bonus room—perfect for a growing family. The developed basement features a three-piece bathroom, a utility room with built-in storage shelves, and a rough-in for a wet bar. All this is within walking distance to schools, a recreation centre, a private beach house, a shopping centre, and a golf course. QUICK POSSESSION AVAILABLE!! (id:41531)
Property Details
|
MLS® Number
|
A2162484 |
|
Property Type
|
Single Family |
|
Community Name
|
Crystal Shores |
|
Amenities Near By
|
Park, Playground, Schools, Shopping, Water Nearby |
|
Community Features
|
Lake Privileges |
|
Features
|
Cul-de-sac |
|
Parking Space Total
|
4 |
|
Plan
|
0312554 |
|
Structure
|
Deck |
Building
|
Bathroom Total
|
4 |
|
Bedrooms Above Ground
|
4 |
|
Bedrooms Total
|
4 |
|
Appliances
|
Refrigerator, Water Softener, Dishwasher, Stove, Microwave, Garburator, Garage Door Opener, Washer & Dryer |
|
Basement Development
|
Finished |
|
Basement Type
|
Full (finished) |
|
Constructed Date
|
2004 |
|
Construction Material
|
Wood Frame |
|
Construction Style Attachment
|
Detached |
|
Cooling Type
|
Central Air Conditioning |
|
Exterior Finish
|
Stone, Vinyl Siding |
|
Fireplace Present
|
Yes |
|
Fireplace Total
|
1 |
|
Flooring Type
|
Carpeted, Hardwood, Linoleum |
|
Foundation Type
|
Poured Concrete |
|
Half Bath Total
|
1 |
|
Heating Fuel
|
Natural Gas |
|
Heating Type
|
Forced Air |
|
Stories Total
|
2 |
|
Size Interior
|
2101.2 Sqft |
|
Total Finished Area
|
2101.2 Sqft |
|
Type
|
House |
Parking
Land
|
Acreage
|
No |
|
Fence Type
|
Partially Fenced |
|
Land Amenities
|
Park, Playground, Schools, Shopping, Water Nearby |
|
Landscape Features
|
Landscaped |
|
Size Depth
|
32.11 M |
|
Size Frontage
|
7.4 M |
|
Size Irregular
|
237.61 |
|
Size Total
|
237.61 M2|0-4,050 Sqft |
|
Size Total Text
|
237.61 M2|0-4,050 Sqft |
|
Zoning Description
|
R1 |
Rooms
| Level |
Type |
Length |
Width |
Dimensions |
|
Second Level |
Primary Bedroom |
|
|
10.50 Ft x 13.75 Ft |
|
Second Level |
Other |
|
|
8.08 Ft x 3.83 Ft |
|
Second Level |
4pc Bathroom |
|
|
12.33 Ft x 4.92 Ft |
|
Second Level |
Bedroom |
|
|
12.42 Ft x 9.17 Ft |
|
Second Level |
Bedroom |
|
|
12.17 Ft x 9.17 Ft |
|
Second Level |
4pc Bathroom |
|
|
4.92 Ft x 10.25 Ft |
|
Second Level |
Bedroom |
|
|
8.92 Ft x 10.25 Ft |
|
Second Level |
Bonus Room |
|
|
12.67 Ft x 18.92 Ft |
|
Basement |
Furnace |
|
|
15.25 Ft x 8.58 Ft |
|
Basement |
Other |
|
|
12.75 Ft x 12.58 Ft |
|
Basement |
Recreational, Games Room |
|
|
23.08 Ft x 13.25 Ft |
|
Basement |
3pc Bathroom |
|
|
4.83 Ft x 9.08 Ft |
|
Main Level |
Other |
|
|
3.92 Ft x 4.00 Ft |
|
Main Level |
Other |
|
|
3.42 Ft x 7.42 Ft |
|
Main Level |
Laundry Room |
|
|
11.67 Ft x 7.00 Ft |
|
Main Level |
Kitchen |
|
|
12.08 Ft x 11.25 Ft |
|
Main Level |
Living Room |
|
|
16.50 Ft x 14.00 Ft |
|
Main Level |
Office |
|
|
12.50 Ft x 9.00 Ft |
|
Main Level |
2pc Bathroom |
|
|
2.42 Ft x 7.00 Ft |
https://www.realtor.ca/real-estate/27403774/20-crystal-shores-place-okotoks-crystal-shores








































































