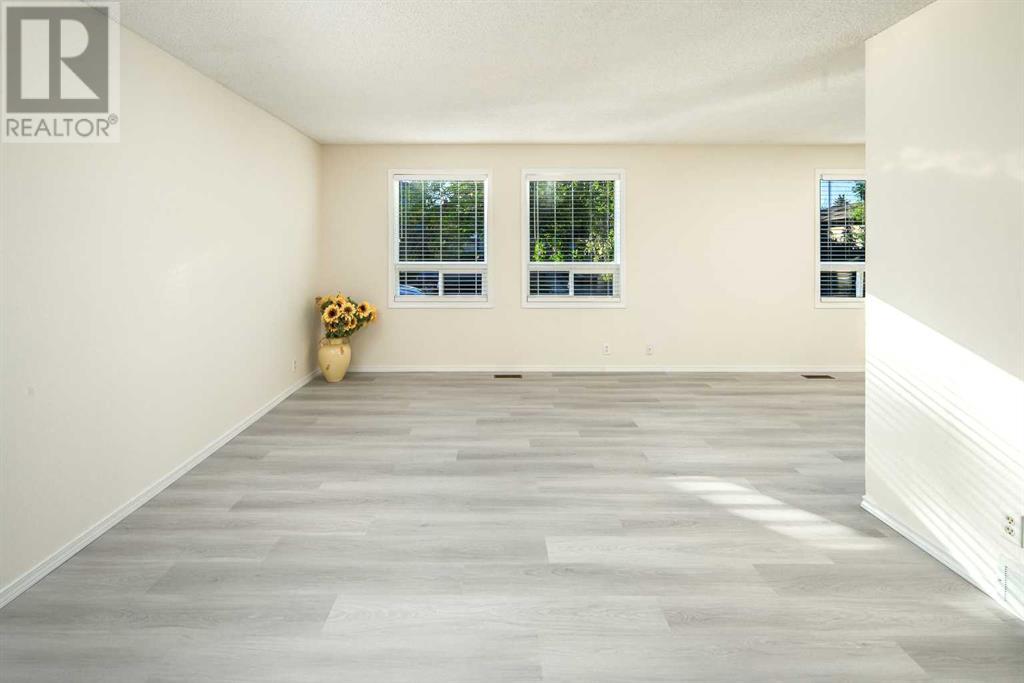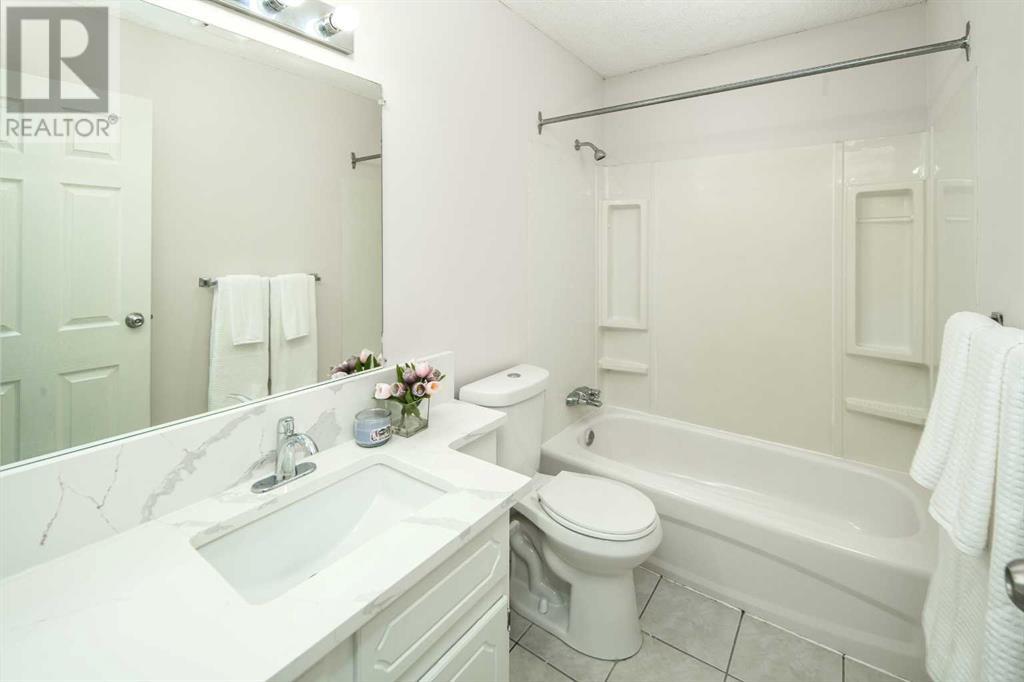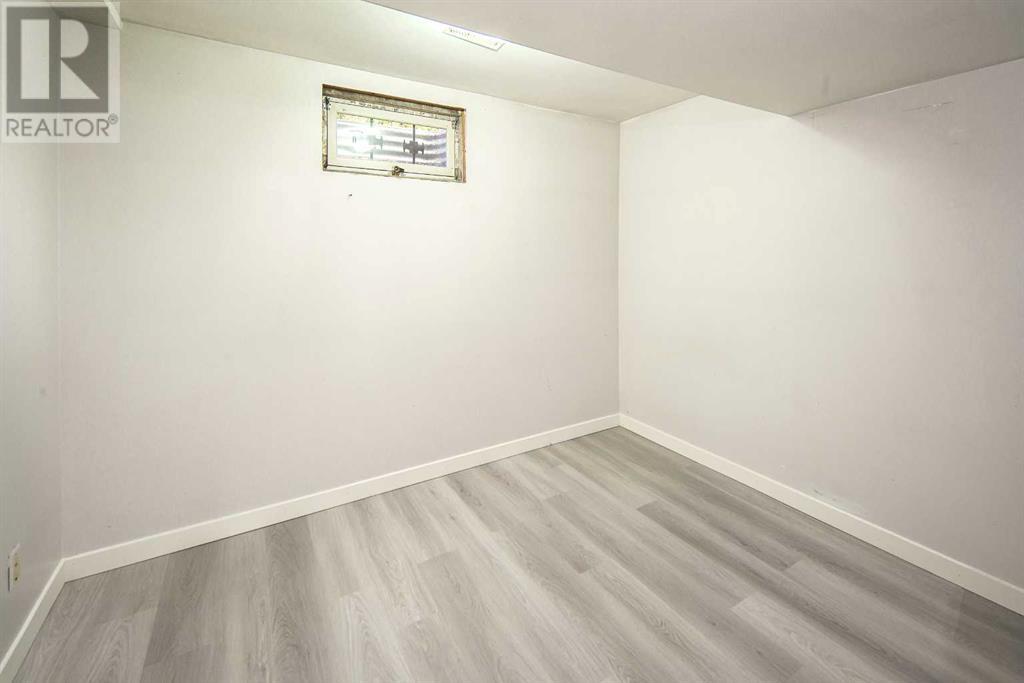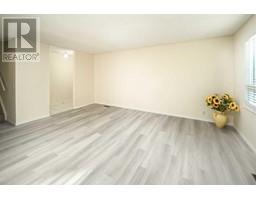3 Bedroom
2 Bathroom
1087 sqft
4 Level
Fireplace
None
Forced Air
Lawn
$579,900
Welcome to the well maintained 4-level split family home in the desirable community of Beddington Heights. Nested in a peaceful street, this charming house boasts over 1900 sqft of developed living space including 3 BEDROOMS and 2 FULL BATHROOMS, plus the illegal 2rd basement suite, perfect for any GROWING FAMILY or INVESTOR. As you step inside, you will be greeted by the bright living room completed with large windows to enjoy the sun shine and creating a cozy space LOUNGE and RELAX. The formal dinning area seamless connects the living space with the spacious UPDATED kitchen offering well maintained appliances, beautiful maple cabinetry with ample storage space, NEW quartz counterspace to prepare your delicious dishes!! The side door beside the kitchen provides a convenient access to the tandem double parking pad. The upper floor holds 3 bedrooms, all are great in size and offers good closet spaces and large windows for abundance of natural light. The central 4pc bathroom has a tub/shower combo and single vanity with storage below. When stepping down to the WALK-UP basement with the separated entrance, you will find an excellent opportunity to rent the illegal suite to cover your mortgage. The basement has two dens & flexible rooms (NEEDING EGRESS WINDOWS to be two legal bedrooms) and plenty of living space, completed by a kitchen and another 3-PC bath. A backyard gives ample room for outdoor living and enjoying the sun. The owner has done many upgrades recently. New vinyl flooring, new paint throughout the house. New lightings and new window covering. Great location! WALKING distance to parks, schools, shopping centre and transportation. Quick access to downtown and highways. Perfect family home. A MUST SEE and A MUST OWN!! CALL TODAY to book your PRIVATE TOUR!! (id:41531)
Property Details
|
MLS® Number
|
A2163878 |
|
Property Type
|
Single Family |
|
Community Name
|
Beddington Heights |
|
Amenities Near By
|
Park, Playground, Schools, Shopping |
|
Features
|
No Animal Home, No Smoking Home, Level |
|
Parking Space Total
|
4 |
|
Plan
|
8110226 |
|
Structure
|
Deck |
Building
|
Bathroom Total
|
2 |
|
Bedrooms Above Ground
|
3 |
|
Bedrooms Total
|
3 |
|
Appliances
|
Refrigerator, Dishwasher, Stove, Hood Fan, Window Coverings |
|
Architectural Style
|
4 Level |
|
Basement Development
|
Finished |
|
Basement Features
|
Separate Entrance |
|
Basement Type
|
Full (finished) |
|
Constructed Date
|
1981 |
|
Construction Material
|
Poured Concrete, Wood Frame |
|
Construction Style Attachment
|
Detached |
|
Cooling Type
|
None |
|
Exterior Finish
|
Concrete |
|
Fireplace Present
|
Yes |
|
Fireplace Total
|
1 |
|
Flooring Type
|
Ceramic Tile, Vinyl |
|
Foundation Type
|
Poured Concrete |
|
Heating Fuel
|
Natural Gas |
|
Heating Type
|
Forced Air |
|
Size Interior
|
1087 Sqft |
|
Total Finished Area
|
1087 Sqft |
|
Type
|
House |
Parking
Land
|
Acreage
|
No |
|
Fence Type
|
Fence |
|
Land Amenities
|
Park, Playground, Schools, Shopping |
|
Landscape Features
|
Lawn |
|
Size Depth
|
33.99 M |
|
Size Frontage
|
14.23 M |
|
Size Irregular
|
5134.00 |
|
Size Total
|
5134 Sqft|4,051 - 7,250 Sqft |
|
Size Total Text
|
5134 Sqft|4,051 - 7,250 Sqft |
|
Zoning Description
|
R-c1 |
Rooms
| Level |
Type |
Length |
Width |
Dimensions |
|
Basement |
Other |
|
|
12.17 Ft x 8.17 Ft |
|
Basement |
Furnace |
|
|
8.42 Ft x 10.17 Ft |
|
Basement |
Den |
|
|
11.67 Ft x 12.58 Ft |
|
Basement |
Den |
|
|
10.25 Ft x 9.75 Ft |
|
Lower Level |
Family Room |
|
|
11.58 Ft x 15.25 Ft |
|
Lower Level |
Other |
|
|
11.67 Ft x 11.33 Ft |
|
Lower Level |
3pc Bathroom |
|
|
4.50 Ft x 8.83 Ft |
|
Main Level |
Living Room |
|
|
17.00 Ft x 12.33 Ft |
|
Main Level |
Kitchen |
|
|
13.00 Ft x 12.58 Ft |
|
Main Level |
Dining Room |
|
|
13.00 Ft x 8.25 Ft |
|
Upper Level |
Primary Bedroom |
|
|
11.83 Ft x 12.50 Ft |
|
Upper Level |
4pc Bathroom |
|
|
8.75 Ft x 5.00 Ft |
|
Upper Level |
Bedroom |
|
|
7.50 Ft x 14.33 Ft |
|
Upper Level |
Bedroom |
|
|
9.42 Ft x 10.92 Ft |
https://www.realtor.ca/real-estate/27390511/20-bernard-way-nw-calgary-beddington-heights


























































