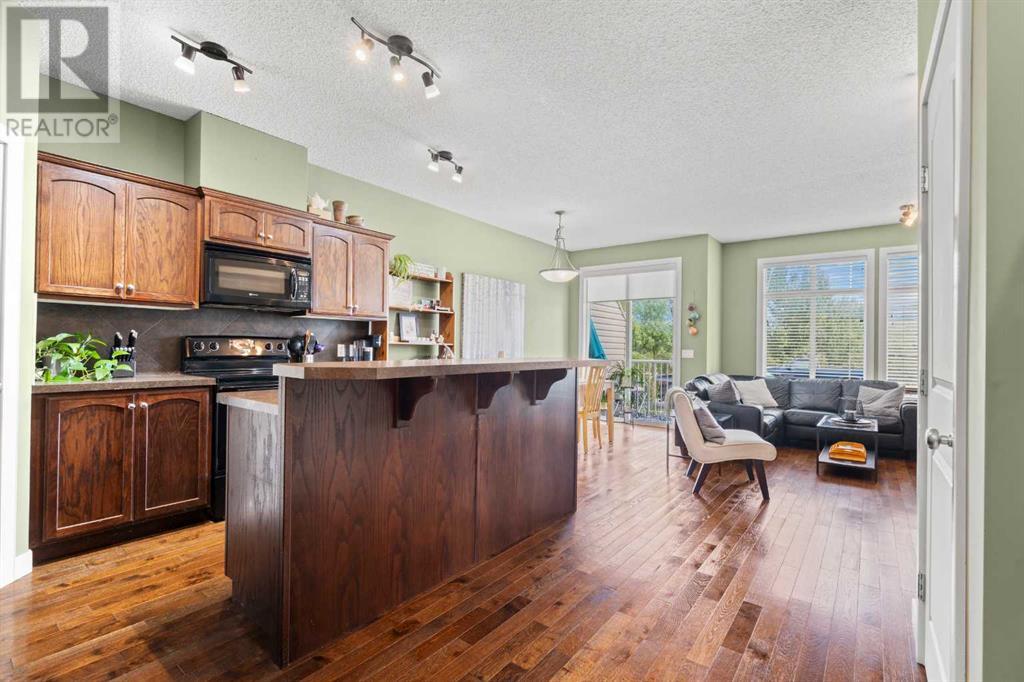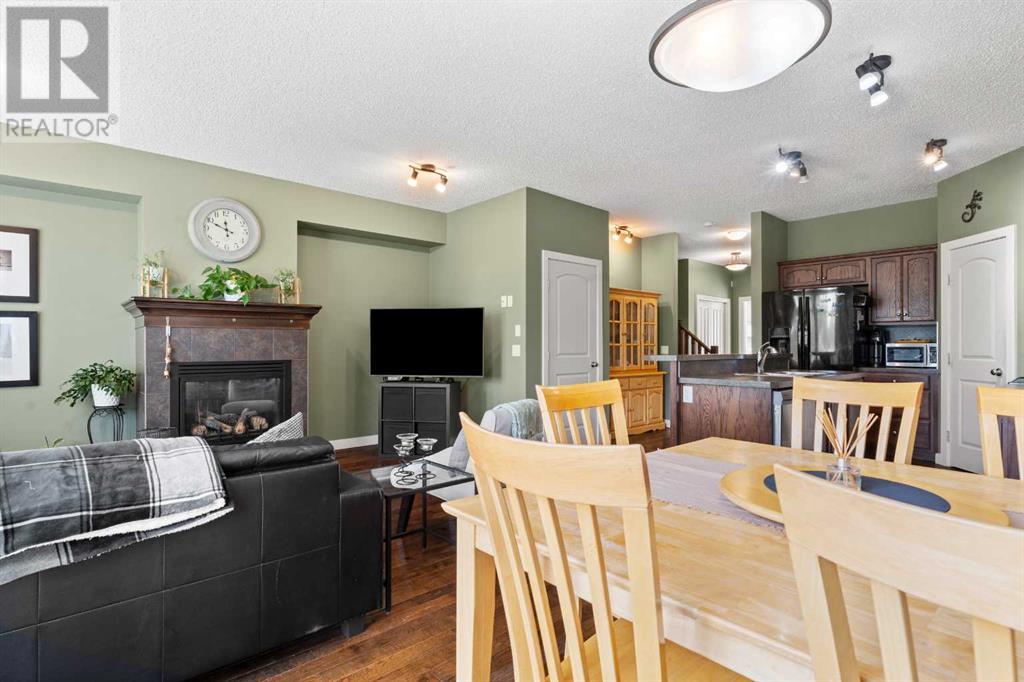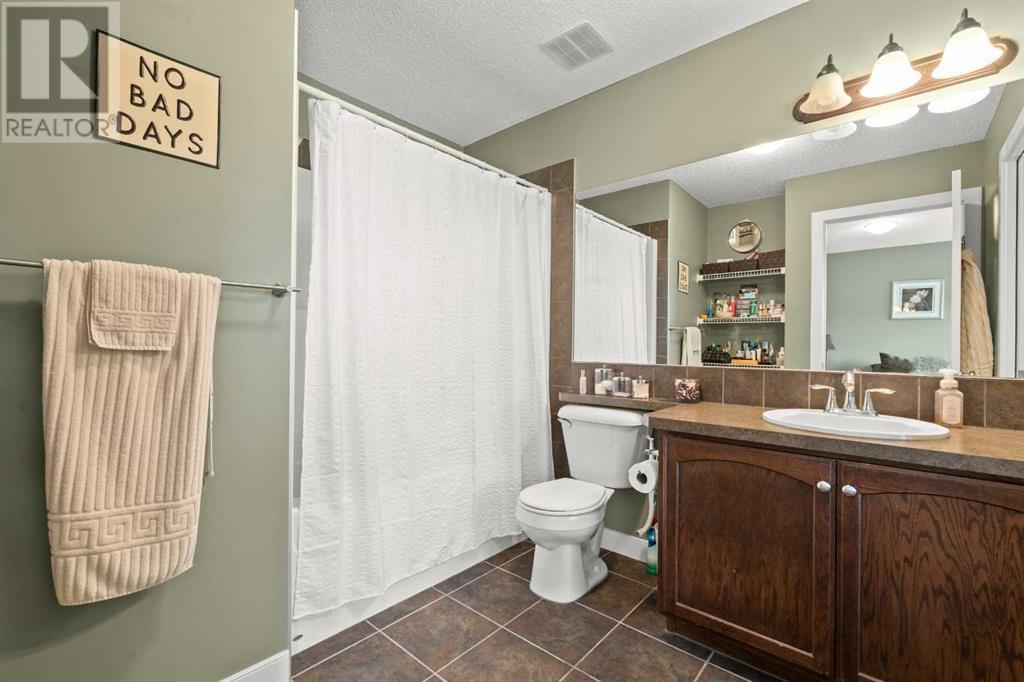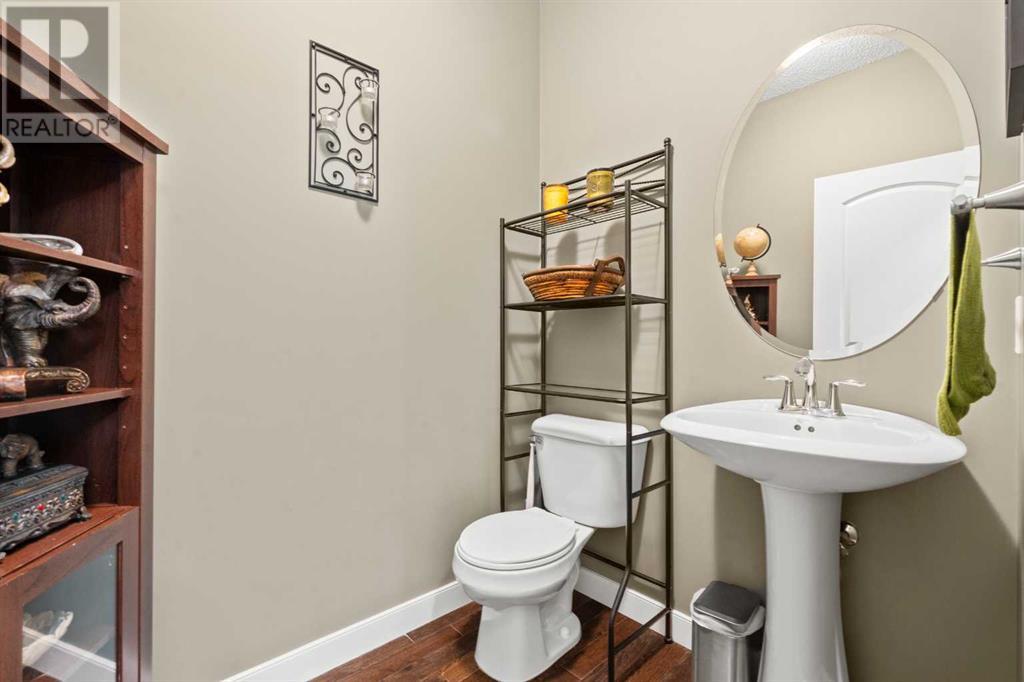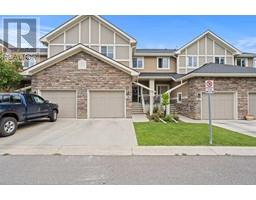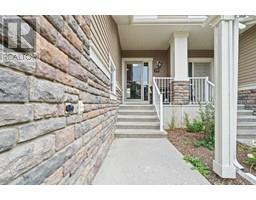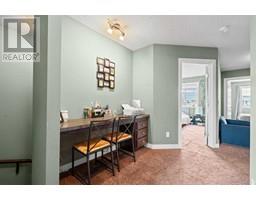Calgary Real Estate Agency
20, 351 Monteith Drive Se High River, Alberta T1V 0E9
$394,500Maintenance, Common Area Maintenance, Insurance, Ground Maintenance, Property Management, Reserve Fund Contributions, Waste Removal
$421.37 Monthly
Maintenance, Common Area Maintenance, Insurance, Ground Maintenance, Property Management, Reserve Fund Contributions, Waste Removal
$421.37 MonthlyWell maintained, charming 3-bedroom, 2.5 bathroom townhouse in the family-friendly Murals of Montrose community in SE High River! This open-concept home features hardwood and carpet flooring, an attached single-car garage and an unfinished basement ready for your personal touch. The primary bedroom boasts a spacious ensuite with a walk-in closet. Upstairs, you'll find a versatile bonus room with a built-in desk, perfect for work or play. Situated behind Sheppard Family Park and close to schools, shopping and all amenities, this home is ideal for families looking to settle in a vibrant neighborhood. Call today to view this amazing home! (id:41531)
Open House
This property has open houses!
1:00 pm
Ends at:3:00 pm
Property Details
| MLS® Number | A2165409 |
| Property Type | Single Family |
| Community Name | Monteith |
| Community Features | Pets Allowed With Restrictions |
| Features | No Neighbours Behind, No Smoking Home |
| Parking Space Total | 2 |
| Plan | 0913805 |
Building
| Bathroom Total | 3 |
| Bedrooms Above Ground | 3 |
| Bedrooms Total | 3 |
| Appliances | Refrigerator, Dishwasher, Stove, Garburator, Microwave Range Hood Combo, See Remarks, Garage Door Opener, Washer & Dryer |
| Basement Development | Unfinished |
| Basement Type | Full (unfinished) |
| Constructed Date | 2008 |
| Construction Style Attachment | Attached |
| Cooling Type | None |
| Exterior Finish | Wood Siding |
| Fireplace Present | Yes |
| Fireplace Total | 1 |
| Flooring Type | Carpeted, Hardwood |
| Foundation Type | Poured Concrete |
| Half Bath Total | 1 |
| Heating Fuel | Natural Gas |
| Heating Type | Forced Air |
| Stories Total | 2 |
| Size Interior | 1617.23 Sqft |
| Total Finished Area | 1617.23 Sqft |
| Type | Row / Townhouse |
Parking
| Concrete | |
| Attached Garage | 1 |
Land
| Acreage | No |
| Fence Type | Partially Fenced |
| Size Total Text | Unknown |
| Zoning Description | Tnd |
Rooms
| Level | Type | Length | Width | Dimensions |
|---|---|---|---|---|
| Second Level | Primary Bedroom | 11.75 Ft x 13.67 Ft | ||
| Second Level | Bedroom | 9.08 Ft x 11.17 Ft | ||
| Second Level | Bedroom | 8.67 Ft x 10.83 Ft | ||
| Second Level | Bonus Room | 9.67 Ft x 10.58 Ft | ||
| Second Level | Loft | 6.25 Ft x 6.75 Ft | ||
| Second Level | 4pc Bathroom | 7.00 Ft x 9.00 Ft | ||
| Second Level | 4pc Bathroom | 5.00 Ft x 8.75 Ft | ||
| Second Level | Laundry Room | 3.08 Ft x 5.67 Ft | ||
| Main Level | Other | 5.25 Ft x 8.83 Ft | ||
| Main Level | Living Room | 12.00 Ft x 15.83 Ft | ||
| Main Level | Dining Room | 7.08 Ft x 12.33 Ft | ||
| Main Level | Kitchen | 8.50 Ft x 12.33 Ft | ||
| Main Level | Other | 4.00 Ft x 6.33 Ft | ||
| Main Level | 2pc Bathroom | 4.83 Ft x 6.17 Ft |
https://www.realtor.ca/real-estate/27408768/20-351-monteith-drive-se-high-river-monteith
Interested?
Contact us for more information






